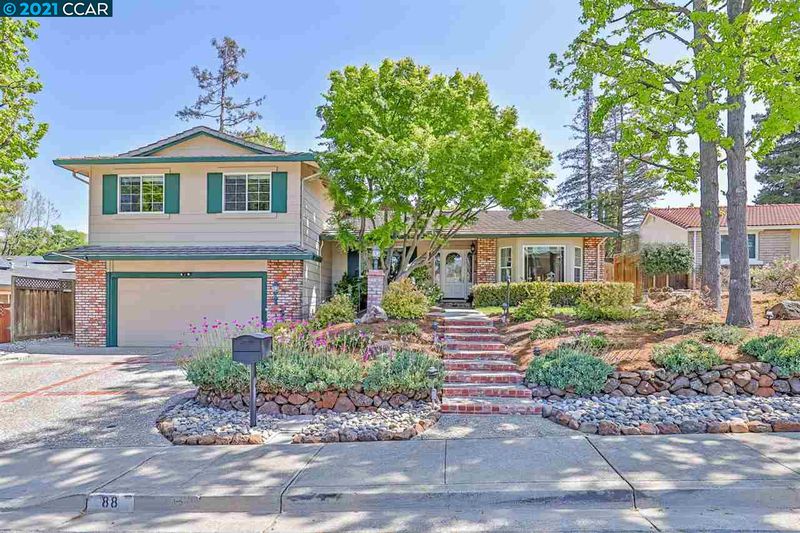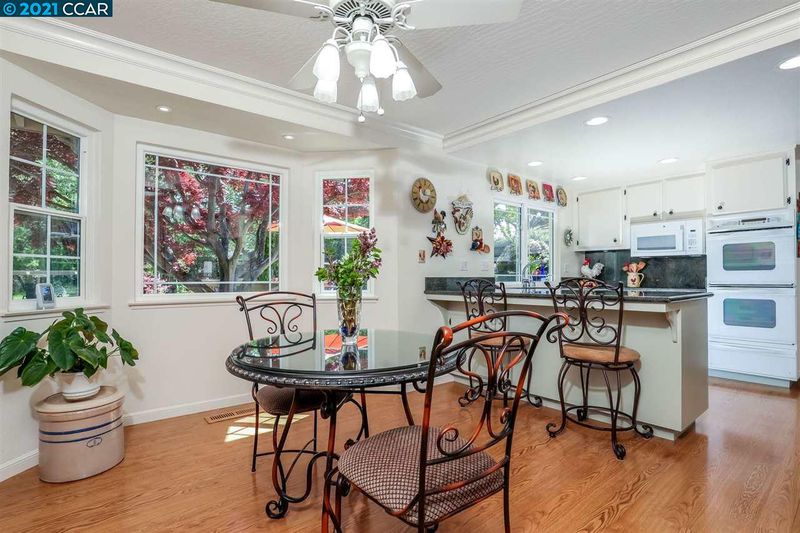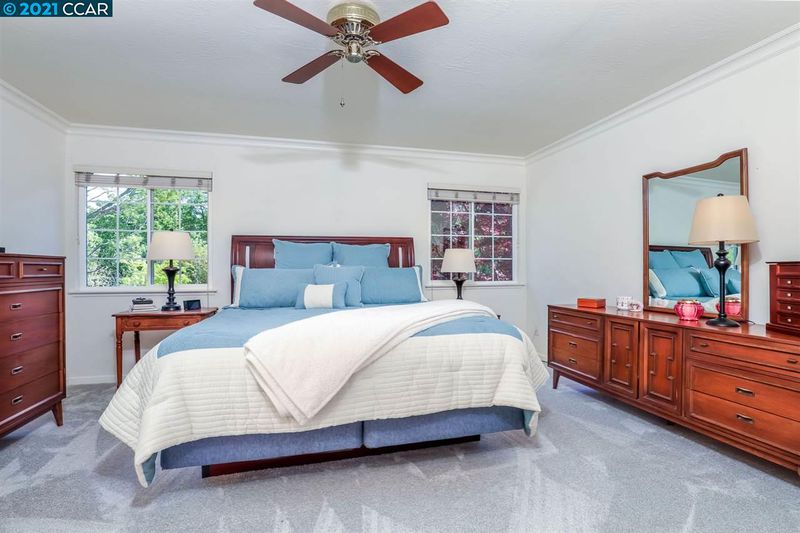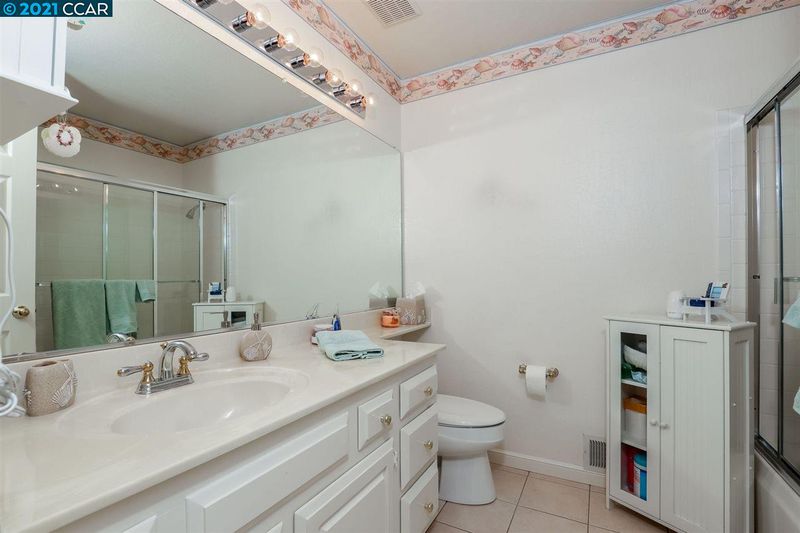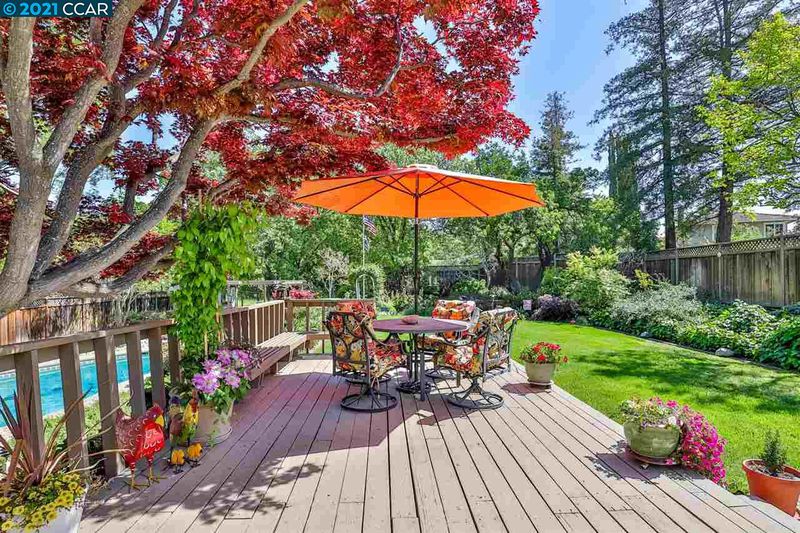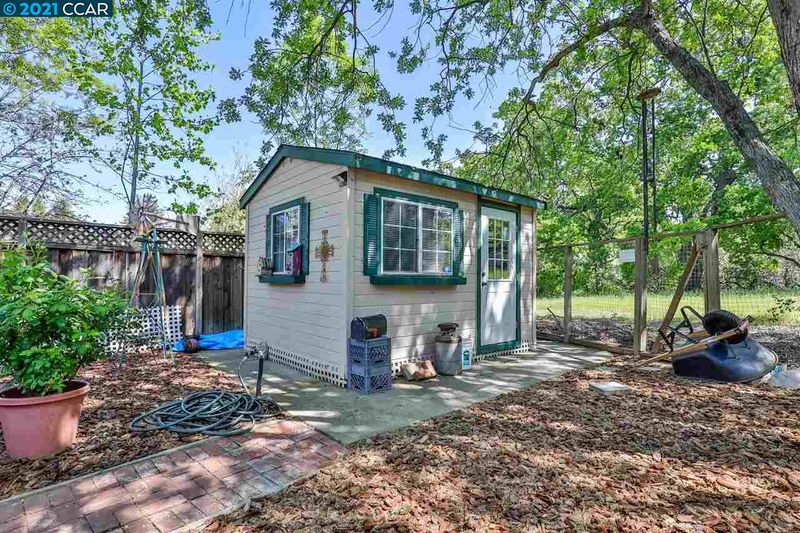 Sold 30.2% Over Asking
Sold 30.2% Over Asking
$1,400,000
2,397
SQ FT
$584
SQ/FT
88 El Molino Dr
@ Weatherly Dr. - REGENCY WOODS, Clayton
- 4 Bed
- 3 Bath
- 2 Park
- 2,397 sqft
- CLAYTON
-

This home is 100% Clayton! Perfectly captures why so many people desire to live here. 88 El Molino offers an abundance of space and privacy with nearly 1/3 acre backing to open space. Gorgeous, fully landscaped backyard offers a large grass area, relaxing deck, separate pool and attached hot tub, backyard storage cottage, along with other patios, decks and wonderful landscaping. Very popular tri-level floor plan features 4 bedrooms, plus a home office, 3 full baths, spacious living and family rooms, open kitchen with granite counters, dining bar and convenient kitchen eating area, formal dining room and an inside laundry room. Original owners have made some very nice improvements including dual pane windows, Travertine tile entry, gas fireplace insert & newer appliances. Great location just blocks to Mount Diablo State Park and miles of awesome hiking trails, yet still offers an easy walk to downtown Clayton and Diablo View Middle school.
- Current Status
- Sold
- Sold Price
- $1,400,000
- Over List Price
- 30.2%
- Original Price
- $1,075,000
- List Price
- $1,075,000
- On Market Date
- Apr 22, 2021
- Contract Date
- Apr 23, 2021
- Close Date
- May 18, 2021
- Property Type
- Detached
- D/N/S
- REGENCY WOODS
- Zip Code
- 94517
- MLS ID
- 40946607
- APN
- 119-461-003
- Year Built
- 1977
- Stories in Building
- Unavailable
- Possession
- Seller Rent Back
- COE
- May 18, 2021
- Data Source
- MAXEBRDI
- Origin MLS System
- CONTRA COSTA
Diablo View Middle School
Public 6-8 Middle
Students: 688 Distance: 0.3mi
Matthew Thornton Academy
Private 1-12
Students: NA Distance: 0.4mi
American Christian Academy - Ext
Private 1-12
Students: 15 Distance: 0.9mi
Mt. Diablo Elementary School
Public K-5 Elementary
Students: 798 Distance: 1.4mi
Pine Hollow Middle School
Public 6-8 Middle
Students: 569 Distance: 1.9mi
Highlands Elementary School
Public K-5 Elementary
Students: 542 Distance: 2.0mi
- Bed
- 4
- Bath
- 3
- Parking
- 2
- Attached Garage
- SQ FT
- 2,397
- SQ FT Source
- Public Records
- Lot SQ FT
- 12,800.0
- Lot Acres
- 0.293848 Acres
- Pool Info
- In Ground, Pool/Spa Combo, Spa
- Kitchen
- Breakfast Bar, Counter - Stone, Double Oven, Eat In Kitchen, Microwave
- Cooling
- Central 1 Zone A/C
- Disclosures
- Other - Call/See Agent
- Exterior Details
- Stucco
- Flooring
- Carpet, Laminate, Tile
- Foundation
- Crawl Space
- Fire Place
- Fireplace Insert
- Heating
- Forced Air 1 Zone
- Laundry
- In Laundry Room
- Upper Level
- 2 Baths, 4 Bedrooms
- Main Level
- 1 Bath, Main Entry, Other
- Views
- Mt Diablo
- Possession
- Seller Rent Back
- Architectural Style
- Contemporary
- Non-Master Bathroom Includes
- Shower Over Tub
- Construction Status
- Existing
- Additional Equipment
- Garage Door Opener
- Lot Description
- Premium Lot
- Pool
- In Ground, Pool/Spa Combo, Spa
- Roof
- Cement
- Solar
- None
- Terms
- Cash, Conventional
- Water and Sewer
- Sewer System - Public, Water - Public
- Yard Description
- Back Yard, Fenced, Sprinklers Automatic
- Fee
- Unavailable
MLS and other Information regarding properties for sale as shown in Theo have been obtained from various sources such as sellers, public records, agents and other third parties. This information may relate to the condition of the property, permitted or unpermitted uses, zoning, square footage, lot size/acreage or other matters affecting value or desirability. Unless otherwise indicated in writing, neither brokers, agents nor Theo have verified, or will verify, such information. If any such information is important to buyer in determining whether to buy, the price to pay or intended use of the property, buyer is urged to conduct their own investigation with qualified professionals, satisfy themselves with respect to that information, and to rely solely on the results of that investigation.
School data provided by GreatSchools. School service boundaries are intended to be used as reference only. To verify enrollment eligibility for a property, contact the school directly.
