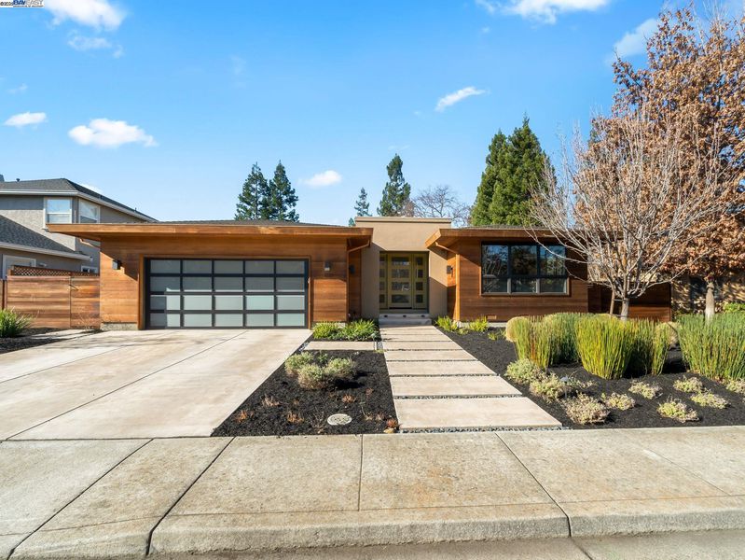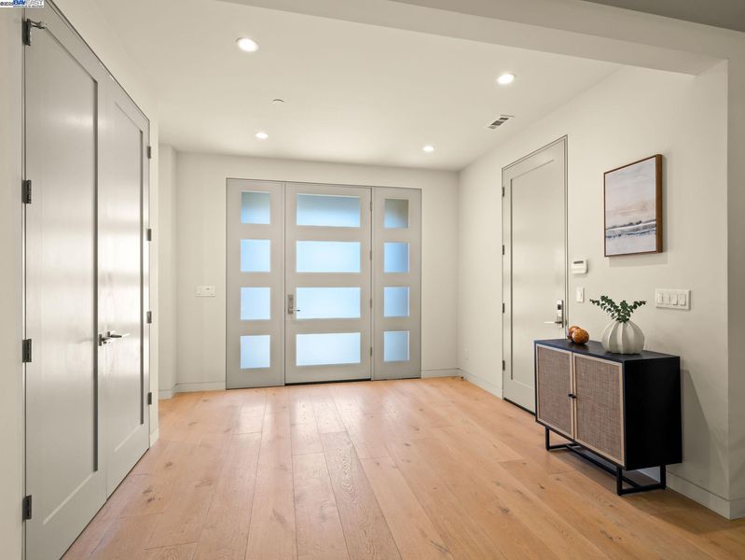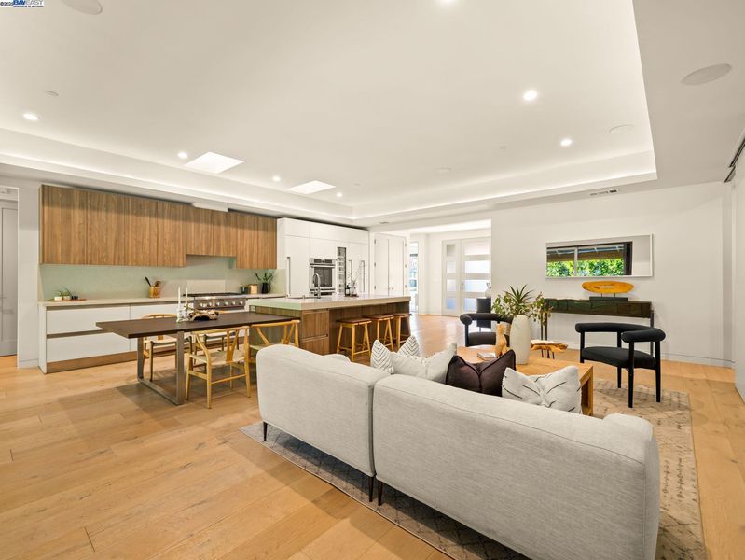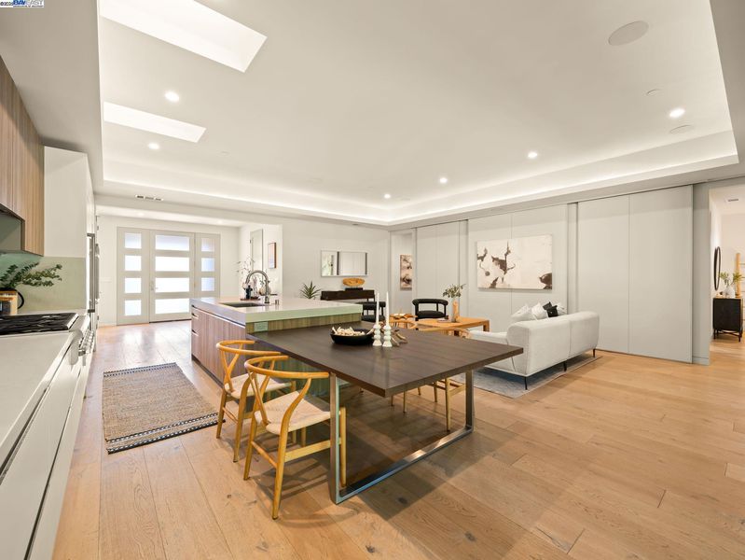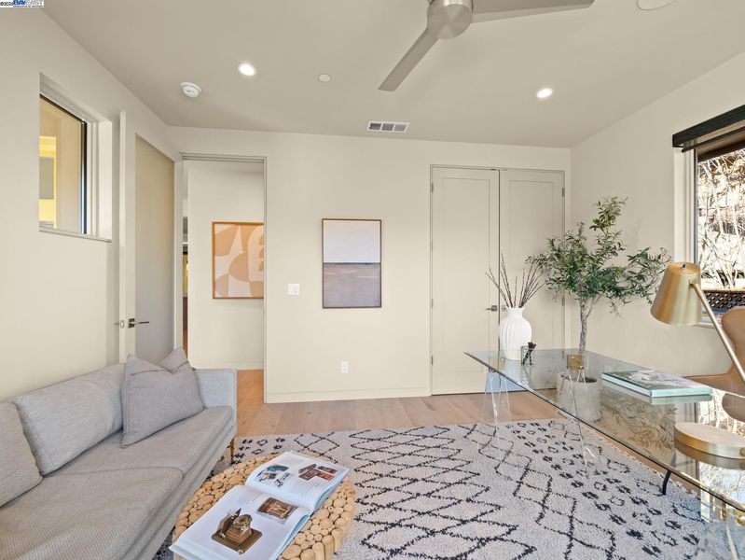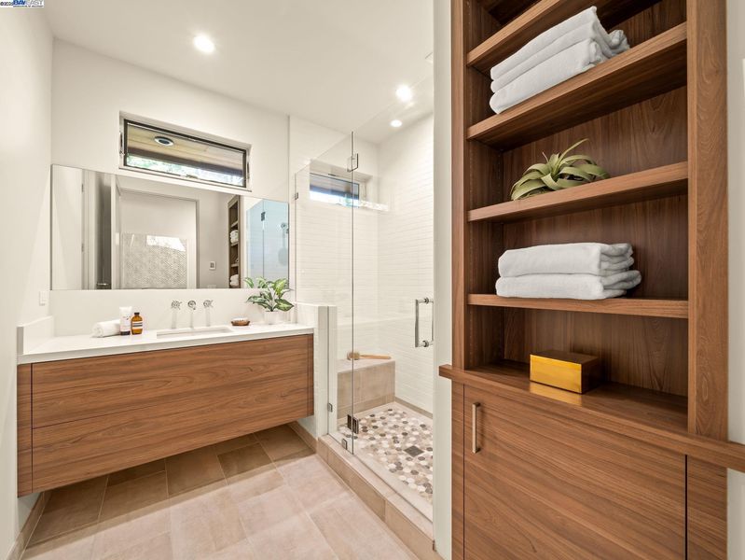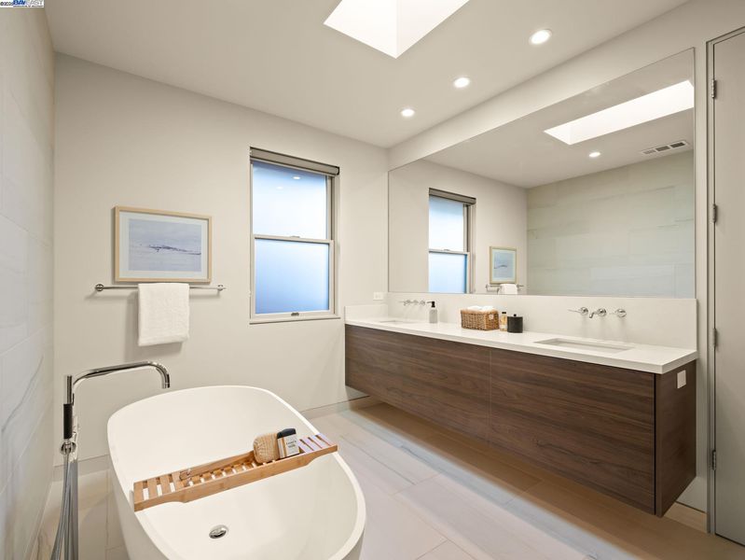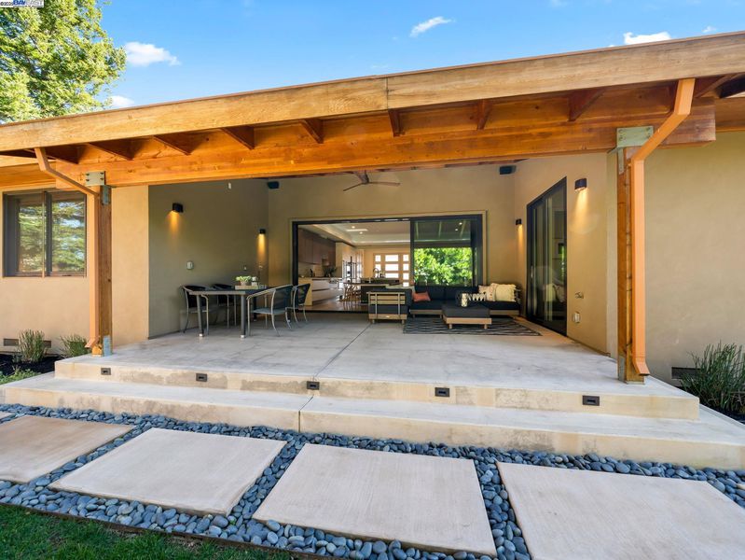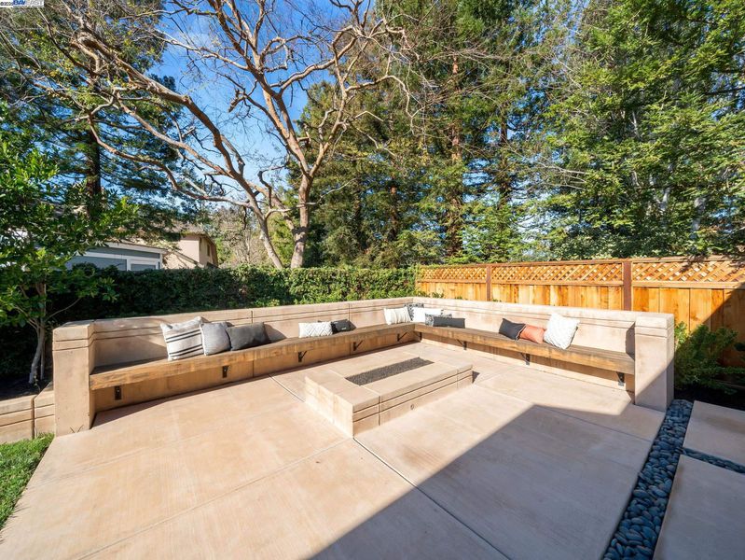
$1,700,000
2,151
SQ FT
$790
SQ/FT
1328 Moselle Court
@ Chateau - South Livermore, Livermore
- 4 Bed
- 2.5 (2/1) Bath
- 2 Park
- 2,151 sqft
- Livermore
-

Welcome home! Honored with a Beautification Award in 2018, this property is the epitome of style. Constructed in 2017, this home was tastefully curated with modern finishes from floor to ceiling. Entertaining is a breeze in the chef's kitchen fitted with Arclinea cabinets from Italy, Thermador appliances, 6 burner gas range, Pental Quartz countertops, 55 bottle wine refrigerator, and tailor made oak dining table. Well balanced with 4 generously sized bedrooms and 2.5 bathrooms this home has ample living space. Relax in your grand suite highlighted by a spa inspired en-suite bathroom thoughtfully designed with an ADM soaker bathtub, heated floors, and spacious walk-in closet. Step out to your patio with a gorgeous cedar awning which offers an intimate space for year-round al fresco dining and unwind in the warm glow of your outdoor firepit. Nestled in South Livermore and just moments from wineries, Arroyo Mocho Trail, Robertson Park, shops, and Downtown Livermore, this beauty is a must see! *Note, some photos have been digitally enhanced.*
- Current Status
- Pending
- Original Price
- $1,700,000
- List Price
- $1,700,000
- On Market Date
- Jan 20, 2025
- Contract Date
- Jan 28, 2025
- Property Type
- Detached
- D/N/S
- South Livermore
- Zip Code
- 94550
- MLS ID
- 41083008
- APN
- 99750110
- Year Built
- 2017
- Stories in Building
- 1
- Possession
- COE
- Data Source
- MAXEBRDI
- Origin MLS System
- BAY EAST
Evan Anwyl
Private K-8 Elementary, Religious, Coed
Students: 152 Distance: 0.3mi
Livermore High School
Public 9-12 Secondary
Students: 1878 Distance: 0.6mi
Del Valle Continuation High School
Public 7-12 Continuation
Students: 111 Distance: 0.7mi
East Avenue Middle School
Public 6-8 Middle
Students: 649 Distance: 0.7mi
St. Michael Elementary School
Private K-8 Elementary, Religious, Coed
Students: 230 Distance: 0.8mi
Tri-Valley Rop School
Public 9-12
Students: NA Distance: 0.9mi
- Bed
- 4
- Bath
- 2.5 (2/1)
- Parking
- 2
- Attached, Garage Door Opener
- SQ FT
- 2,151
- SQ FT Source
- Public Records
- Lot SQ FT
- 8,190.0
- Lot Acres
- 0.188 Acres
- Pool Info
- None
- Kitchen
- Dishwasher, Double Oven, Disposal, Gas Range, Microwave, Oven, Refrigerator, Dryer, Washer, Tankless Water Heater, Counter - Solid Surface, Eat In Kitchen, Garbage Disposal, Gas Range/Cooktop, Island, Oven Built-in, Skylight(s), Updated Kitchen
- Cooling
- Ceiling Fan(s), Central Air
- Disclosures
- Nat Hazard Disclosure, Disclosure Package Avail
- Entry Level
- Exterior Details
- Back Yard, Front Yard, Side Yard, Sprinklers Automatic
- Flooring
- Tile, Wood
- Foundation
- Fire Place
- None
- Heating
- Central
- Laundry
- Dryer, Washer
- Main Level
- 4 Bedrooms, 2.5 Baths
- Possession
- COE
- Basement
- Crawl Space
- Architectural Style
- Custom
- Construction Status
- Existing
- Additional Miscellaneous Features
- Back Yard, Front Yard, Side Yard, Sprinklers Automatic
- Location
- Court
- Roof
- Composition Shingles
- Water and Sewer
- Public
- Fee
- Unavailable
MLS and other Information regarding properties for sale as shown in Theo have been obtained from various sources such as sellers, public records, agents and other third parties. This information may relate to the condition of the property, permitted or unpermitted uses, zoning, square footage, lot size/acreage or other matters affecting value or desirability. Unless otherwise indicated in writing, neither brokers, agents nor Theo have verified, or will verify, such information. If any such information is important to buyer in determining whether to buy, the price to pay or intended use of the property, buyer is urged to conduct their own investigation with qualified professionals, satisfy themselves with respect to that information, and to rely solely on the results of that investigation.
School data provided by GreatSchools. School service boundaries are intended to be used as reference only. To verify enrollment eligibility for a property, contact the school directly.
