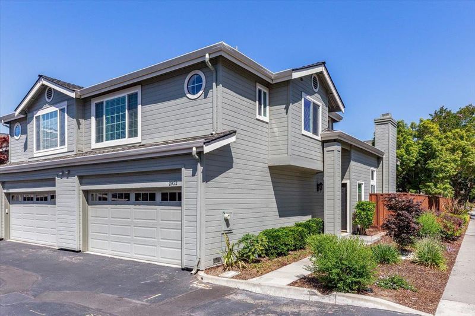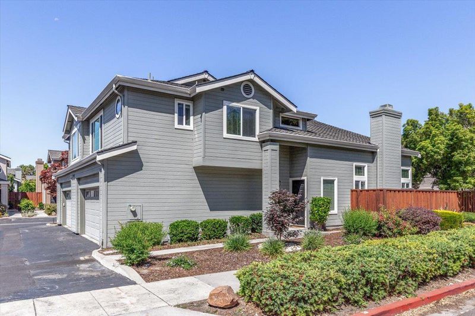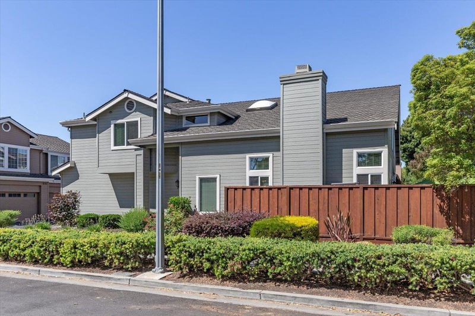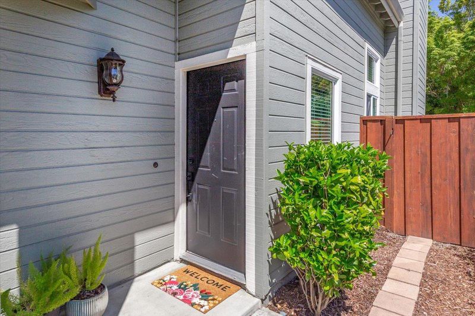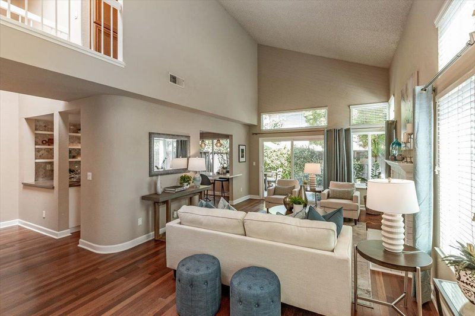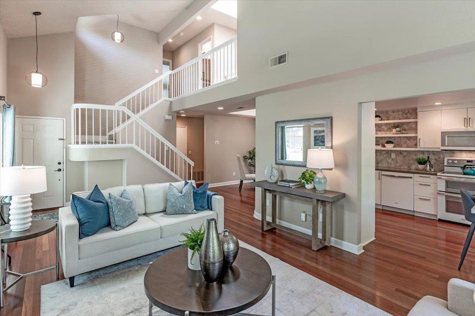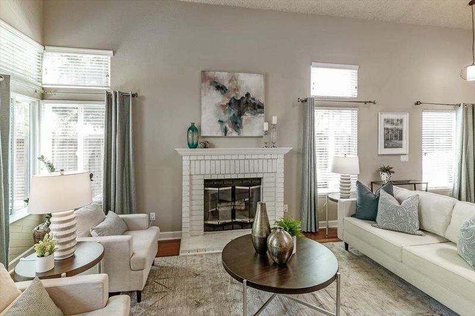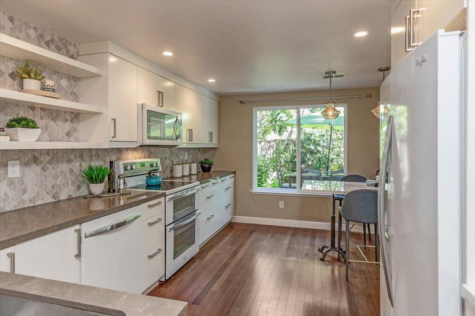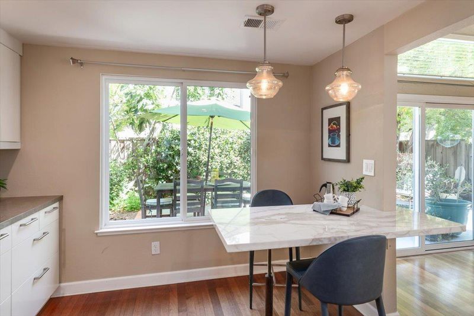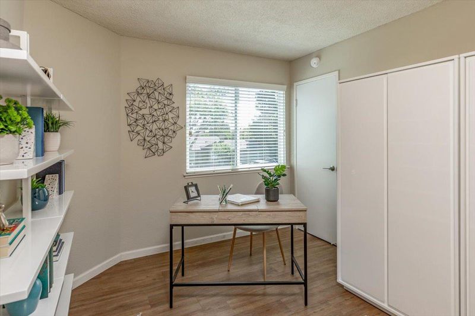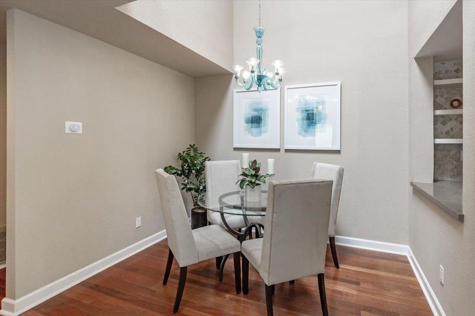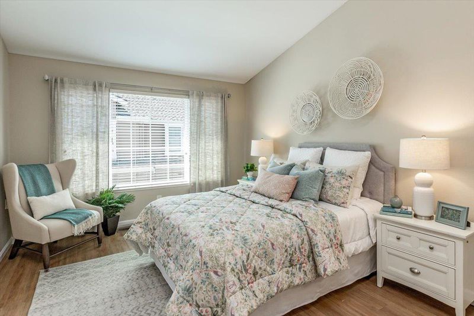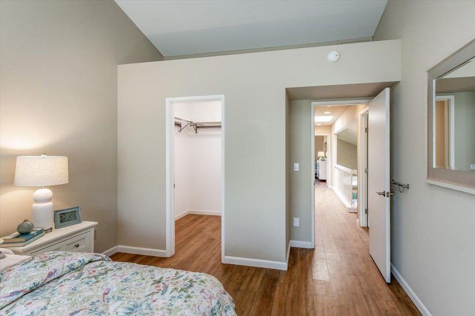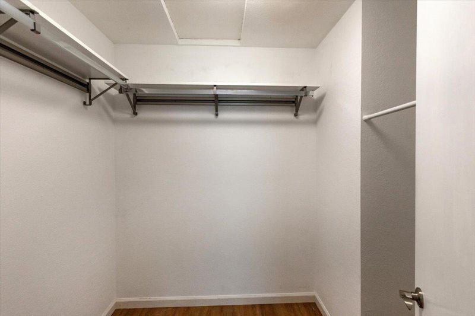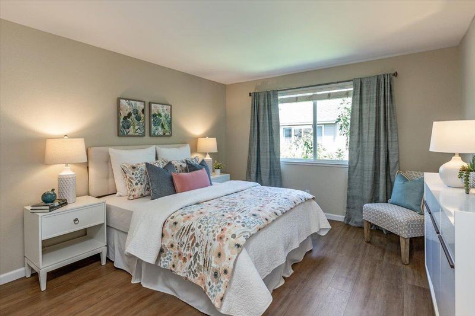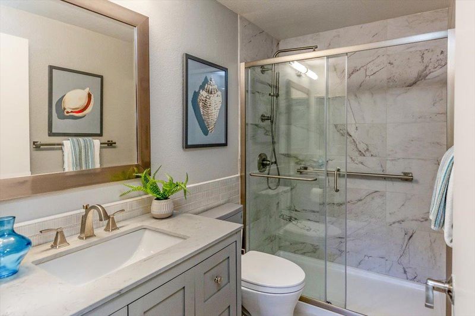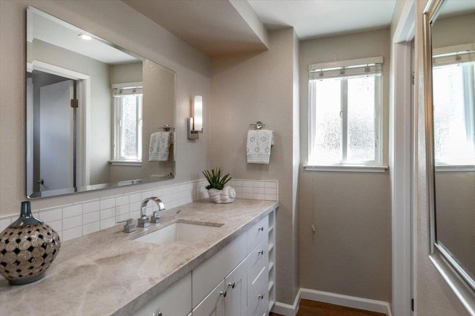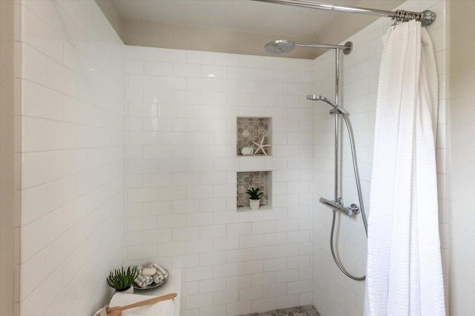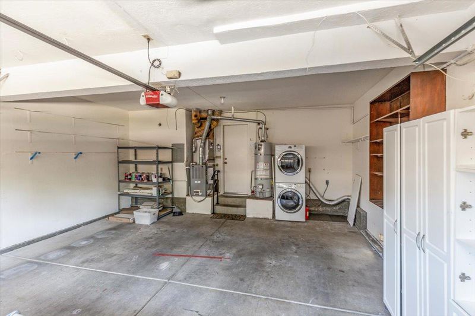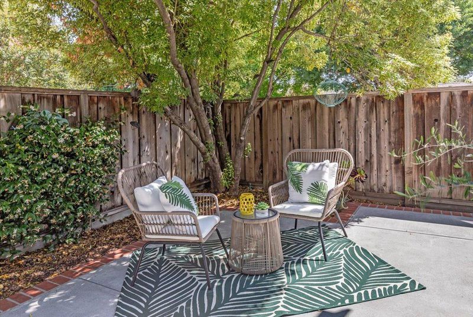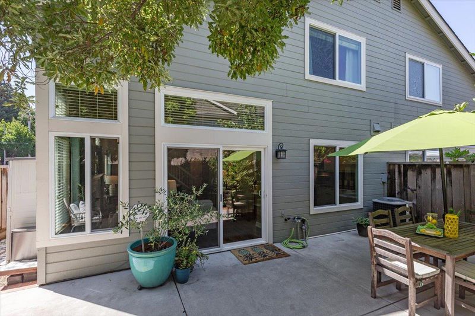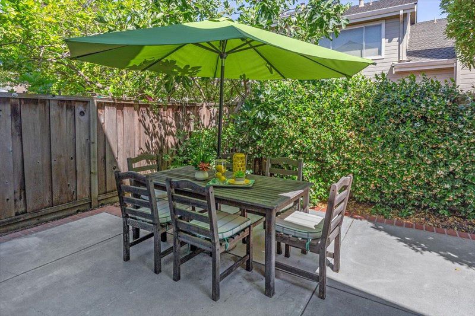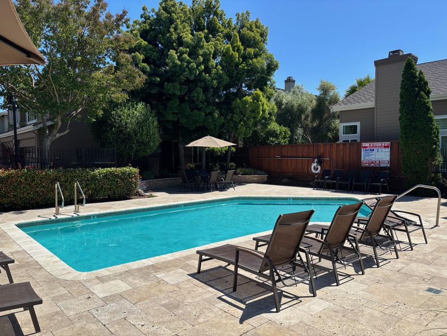
$1,400,000
1,493
SQ FT
$938
SQ/FT
2952 Carrington Court
@ Plummer near Foxworthy - 10 - Willow Glen, San Jose
- 3 Bed
- 3 (2/1) Bath
- 2 Park
- 1,493 sqft
- SAN JOSE
-

-
Sun Jun 22, 1:00 pm - 4:00 pm
Rare end unit townhouse, soaring ceilings, updated kitchen and baths, private patio, community pool, a must see!
You must see this gorgeous townhome that feels just like a single family home! Beautifully remodeled by a designer owner, the kitchen is gourmet cook's delight with light cabinets, light appliances, Quartz countertops, open display shelving with tile back splash & a lovely built in Calcutta marble table. The dining room has an imported glass chandelier set into a large skylight that lights up the entire first floor. There is hardwood flooring throughout the first level. The living room has a vaulted ceiling, fireplace, lots of windows, recessed lighting, and a sliding glass door to a beautiful tree shaded back yard with separate side gate entrance. The downstairs half bath features stunning tile on the walls which coordinate with the vanity. The primary suite upstairs is large, with a walk in closet and high ceiling. The primary bath has a spacious quartzite vanity, a walk in shower with bench and two windows to let the light in. This home also has new windows and custom blinds throughout. Two additional bedrooms are upstairs and the hall bath was remodeled with a walk in shower. This home offers a fantastic Willow Glen location near Zanotto's, Giorgio's restaurant, Starbucks and Saint Christopher school-- in a nice small complex with a pool for summertime fun!
- Days on Market
- 3 days
- Current Status
- Active
- Original Price
- $1,400,000
- List Price
- $1,400,000
- On Market Date
- Jun 18, 2025
- Property Type
- Townhouse
- Area
- 10 - Willow Glen
- Zip Code
- 95125
- MLS ID
- ML82011563
- APN
- 446-39-029
- Year Built
- 1987
- Stories in Building
- 2
- Possession
- COE
- Data Source
- MLSL
- Origin MLS System
- MLSListings, Inc.
Schallenberger Elementary School
Public K-5 Elementary
Students: 570 Distance: 0.5mi
Presentation High School
Private 9-12 Secondary, Religious, All Female
Students: 750 Distance: 0.6mi
Hacienda Science/Environmental Magnet School
Public K-5 Elementary
Students: 706 Distance: 0.7mi
One World Montessori School
Private K-8
Students: 22 Distance: 0.7mi
Calvary Christian Academy
Private PK-8 Elementary, Religious, Nonprofit
Students: 137 Distance: 0.7mi
Calvary Christian Academy
Private K-8
Students: 98 Distance: 0.7mi
- Bed
- 3
- Bath
- 3 (2/1)
- Granite, Half on Ground Floor, Marble, Primary - Stall Shower(s), Solid Surface, Stall Shower - 2+, Tile
- Parking
- 2
- Attached Garage
- SQ FT
- 1,493
- SQ FT Source
- Unavailable
- Lot SQ FT
- 1,947.0
- Lot Acres
- 0.044697 Acres
- Pool Info
- Community Facility, Pool - In Ground
- Kitchen
- Cooktop - Electric, Countertop - Quartz, Dishwasher, Microwave, Oven Range - Electric, Refrigerator
- Cooling
- Central AC
- Dining Room
- Breakfast Nook, Dining "L", Eat in Kitchen
- Disclosures
- Natural Hazard Disclosure, NHDS Report
- Family Room
- No Family Room
- Flooring
- Carpet, Hardwood, Tile, Vinyl / Linoleum
- Foundation
- Concrete Slab
- Fire Place
- Living Room, Wood Burning
- Heating
- Central Forced Air
- Laundry
- In Garage, Washer / Dryer
- Possession
- COE
- * Fee
- $483
- Name
- Foxborough Crossing
- *Fee includes
- Common Area Electricity, Insurance - Common Area, Maintenance - Common Area, and Pool, Spa, or Tennis
MLS and other Information regarding properties for sale as shown in Theo have been obtained from various sources such as sellers, public records, agents and other third parties. This information may relate to the condition of the property, permitted or unpermitted uses, zoning, square footage, lot size/acreage or other matters affecting value or desirability. Unless otherwise indicated in writing, neither brokers, agents nor Theo have verified, or will verify, such information. If any such information is important to buyer in determining whether to buy, the price to pay or intended use of the property, buyer is urged to conduct their own investigation with qualified professionals, satisfy themselves with respect to that information, and to rely solely on the results of that investigation.
School data provided by GreatSchools. School service boundaries are intended to be used as reference only. To verify enrollment eligibility for a property, contact the school directly.
