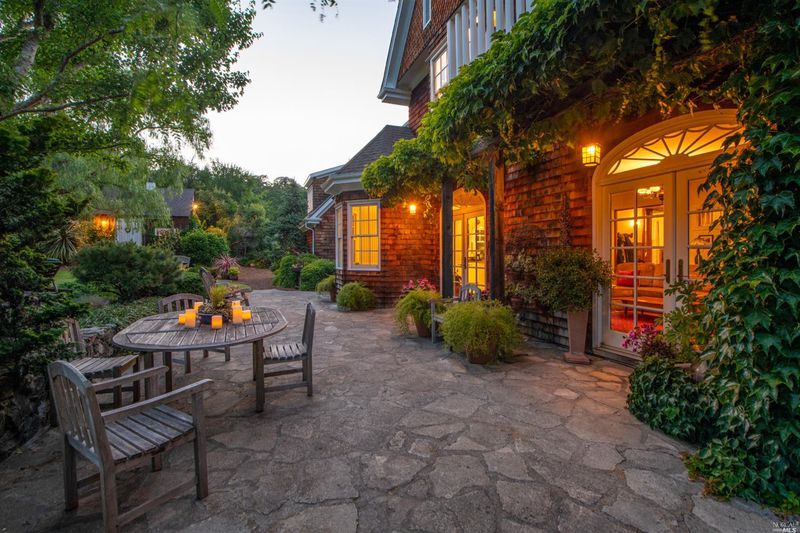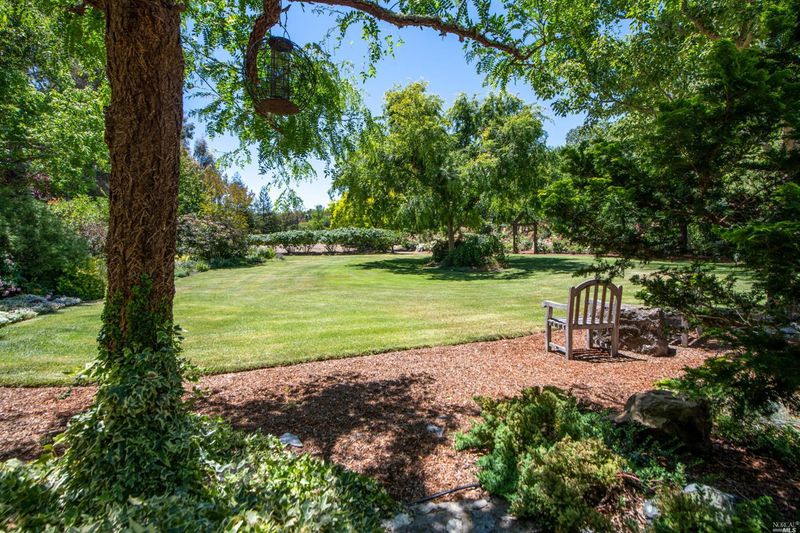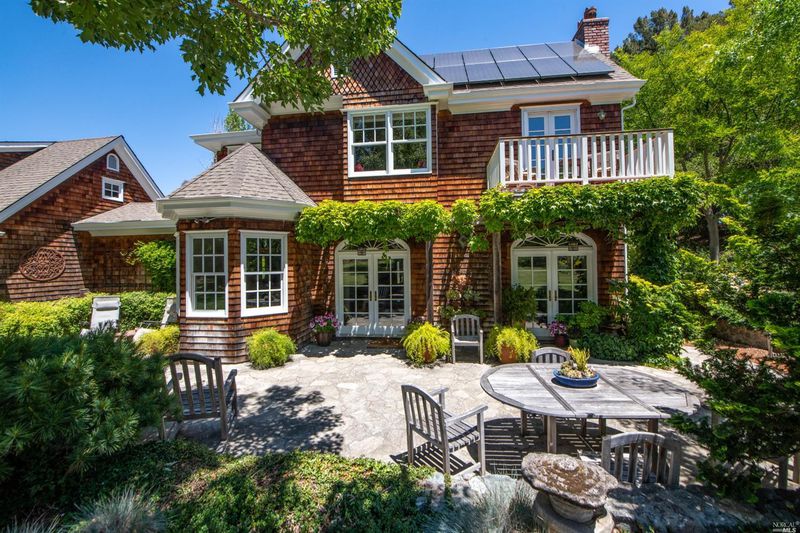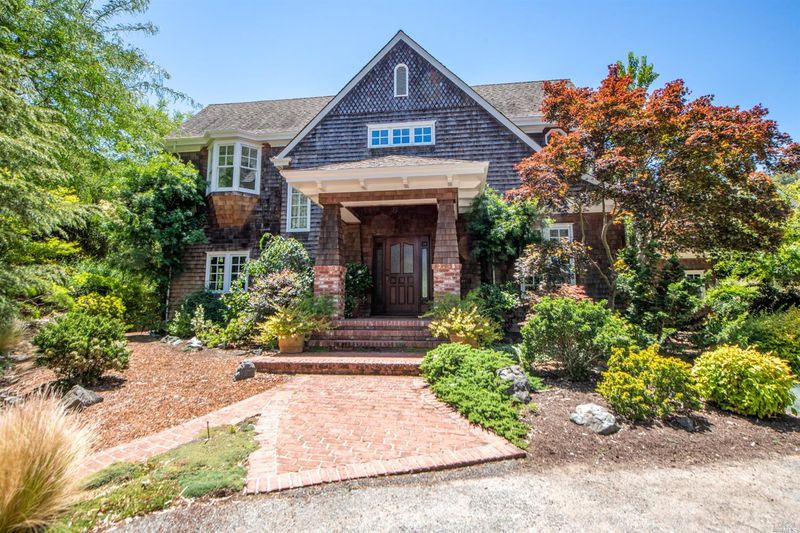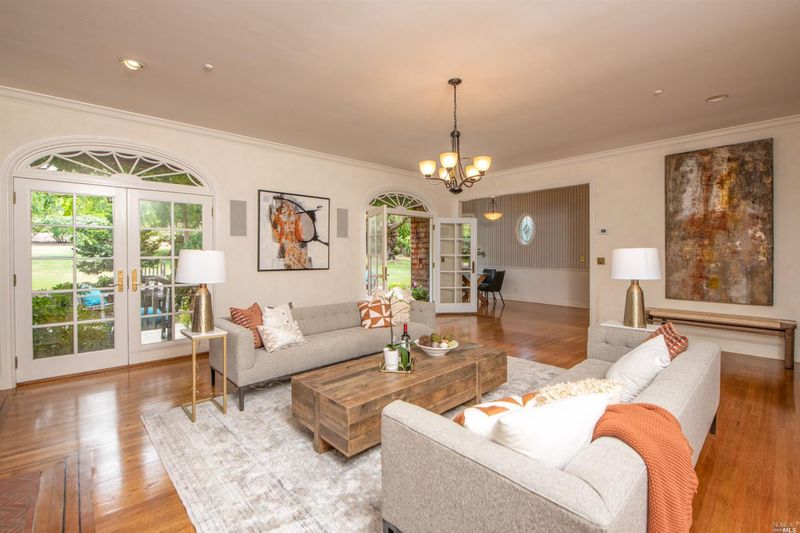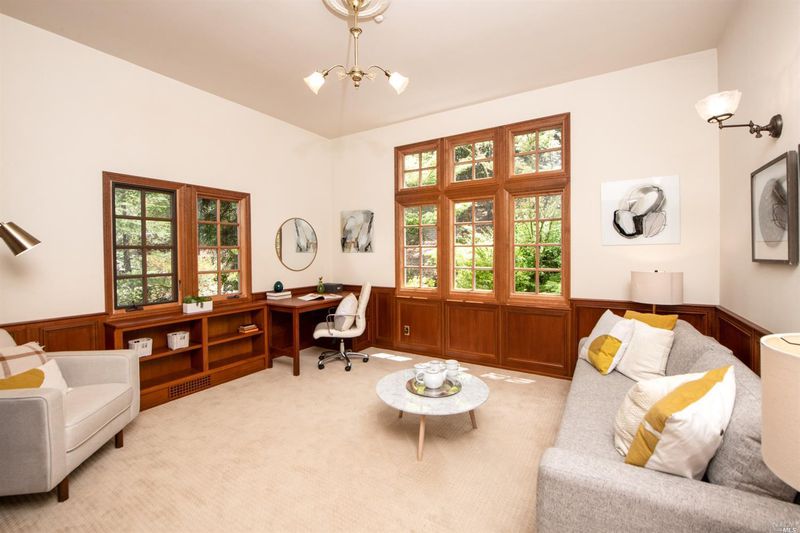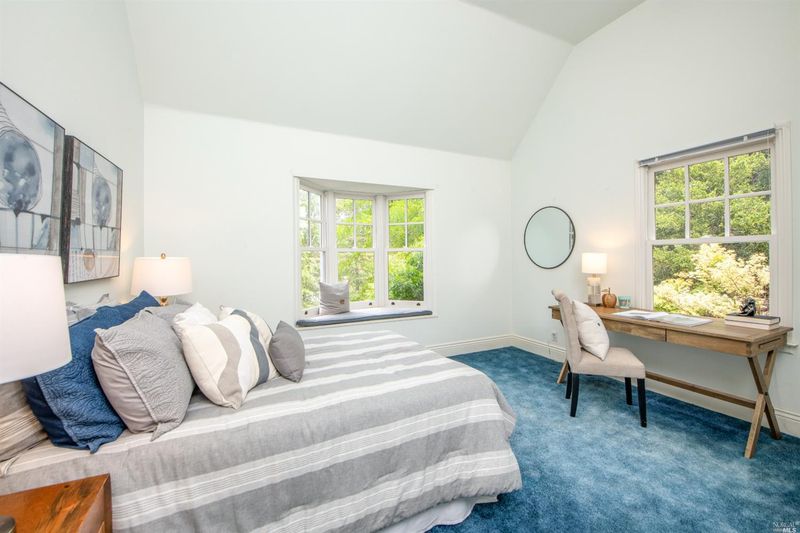 Sold 11.3% Over Asking
Sold 11.3% Over Asking
$3,110,000
4,166
SQ FT
$747
SQ/FT
2061 Hatch Road
@ Wilson - Novato
- 4 Bed
- 3 (2/1) Bath
- 8 Park
- 4,166 sqft
- Novato
-

Discover a secluded country garden estate on almost 3 acres in idyllic Indian Valley. Behind the private gate, the main home has 3 bedrooms upstairs plus an office on the main level. The primary suite features a fireplace, balcony overlooking the park-like grounds, and bathroom with 2-person shower, soaking tub, and dual walk-in closets. On the main level, a spacious foyer welcomes you into the custom home. The chef's kitchen has a butcher block island and generous storage, and overlooks the magnificent outdoor space. Above the garage, a bonus room brims with natural light - perfect for an art studio. A separate one-bedroom, one-bath cottage with sunroom, deck, and garage are also part of this enclave, along with a workshop, garden shed, and spa. Every detail tells a story - from reclaimed wood salvaged from the California Academy of Sciences to the patio recycled from the original sheep barn. This tranquil retreat and garden are truly magazine-worthy.
- Days on Market
- 7 days
- Current Status
- Sold
- Sold Price
- $3,110,000
- Over List Price
- 11.3%
- Original Price
- $2,795,000
- List Price
- $2,795,000
- On Market Date
- Jun 23, 2021
- Contingent Date
- Jun 28, 2021
- Contract Date
- Jun 30, 2021
- Close Date
- Jul 12, 2021
- Property Type
- Single Family Residence
- Area
- Novato
- Zip Code
- 94947
- MLS ID
- 321050080
- APN
- 146-250-13
- Year Built
- 1995
- Stories in Building
- Unavailable
- Possession
- Close Of Escrow, Subject To Tenant Rights
- COE
- Jul 12, 2021
- Data Source
- BAREIS
- Origin MLS System
Sinaloa Middle School
Public 6-8 Middle
Students: 813 Distance: 0.6mi
North Bay Academy of Communication and Design
Private 9-12 High
Students: 120 Distance: 0.8mi
Pleasant Valley Elementary School
Public K-5 Elementary
Students: 446 Distance: 0.8mi
Living Epistle
Private 1-12 Coed
Students: NA Distance: 1.0mi
Lu Sutton Elementary School
Public K-5 Elementary
Students: 375 Distance: 1.1mi
Our Lady Of Loretto
Private K-8 Elementary, Religious, Coed
Students: 235 Distance: 1.4mi
- Bed
- 4
- Bath
- 3 (2/1)
- Double Sinks, Shower Stall(s), Soaking Tub
- Parking
- 8
- Attached, Garage Door Opener, Garage Facing Side, Uncovered Parking Spaces 2+
- SQ FT
- 4,166
- SQ FT Source
- Assessor Auto-Fill
- Lot SQ FT
- 114,842.0
- Lot Acres
- 2.6364 Acres
- Kitchen
- Breakfast Area, Butcher Block Counters, Granite Counter
- Cooling
- Central
- Dining Room
- Breakfast Nook, Formal Area
- Living Room
- Cathedral/Vaulted, View
- Flooring
- Carpet, Wood
- Fire Place
- Wood Burning
- Heating
- Central, Fireplace(s)
- Laundry
- Dryer Included, Washer Included
- Upper Level
- Bedroom(s), Primary Bedroom
- Main Level
- Dining Room, Garage, Kitchen, Living Room
- Views
- Garden/Greenbelt
- Possession
- Close Of Escrow, Subject To Tenant Rights
- Architectural Style
- Arts & Crafts, Craftsman
- Fee
- $0
MLS and other Information regarding properties for sale as shown in Theo have been obtained from various sources such as sellers, public records, agents and other third parties. This information may relate to the condition of the property, permitted or unpermitted uses, zoning, square footage, lot size/acreage or other matters affecting value or desirability. Unless otherwise indicated in writing, neither brokers, agents nor Theo have verified, or will verify, such information. If any such information is important to buyer in determining whether to buy, the price to pay or intended use of the property, buyer is urged to conduct their own investigation with qualified professionals, satisfy themselves with respect to that information, and to rely solely on the results of that investigation.
School data provided by GreatSchools. School service boundaries are intended to be used as reference only. To verify enrollment eligibility for a property, contact the school directly.
