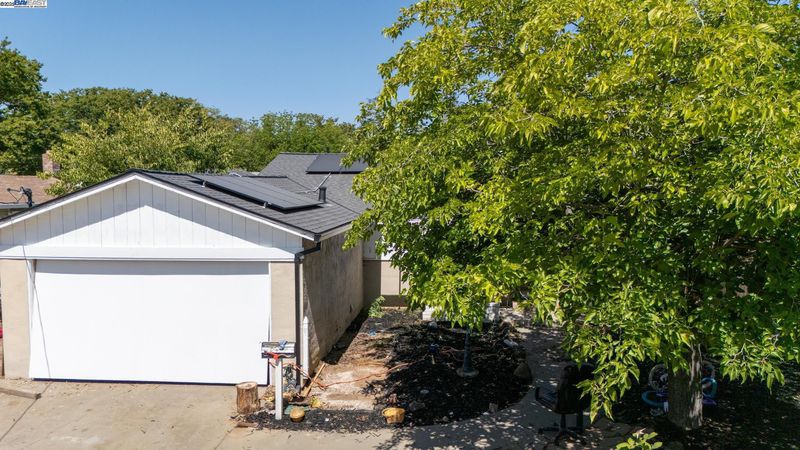
$1,089,000
1,907
SQ FT
$571
SQ/FT
1350 Wagoner Dr
@ Wagoner - Sunset West, Livermore
- 4 Bed
- 3 Bath
- 2 Park
- 1,907 sqft
- Livermore
-

Welcome to 1350 Wagoner Dr, a tastefully updated 4-bedroom, 3-bathroom home located in Livermore’s desirable Sunset West neighborhood. Spanning 1,907 square feet, this spacious single-story residence blends timeless charm with modern upgrades, including a brand-new roof, new HVAC system, fresh interior paint, and a beautifully refreshed kitchen with contemporary finishes. The functional floor plan offers comfortable living and entertaining spaces, including a generous living room, dining area, and multiple bedrooms ideal for families, guests, or home office setups. Situated on a 6,141 sq ft lot, the property also offers outdoor potential for gardening, play, or future enhancements. Nestled in a friendly community with tree-lined streets, you’ll enjoy close proximity to local parks, downtown Livermore, shopping, dining, and commuting options like BART and the ACE Train. Plus, families will appreciate being walking distance to top-rated Joe Michell K-8 and Granada High School. With its combination of quality updates, livable layout, and fantastic location, this home is move-in ready and full of potential.
- Current Status
- Active - Coming Soon
- Original Price
- $1,089,000
- List Price
- $1,089,000
- On Market Date
- Jun 30, 2025
- Property Type
- Detached
- D/N/S
- Sunset West
- Zip Code
- 94550
- MLS ID
- 41103208
- APN
- 9930517
- Year Built
- 1959
- Stories in Building
- 2
- Possession
- Close Of Escrow
- Data Source
- MAXEBRDI
- Origin MLS System
- BAY EAST
Joe Michell K-8 School
Public K-8 Elementary
Students: 819 Distance: 0.3mi
William Mendenhall Middle School
Public 6-8 Middle
Students: 965 Distance: 0.4mi
Tri-Valley Rop School
Public 9-12
Students: NA Distance: 0.6mi
Emma C. Smith Elementary School
Public K-5 Elementary
Students: 719 Distance: 0.6mi
Sunset Elementary School
Public K-5 Elementary
Students: 771 Distance: 0.7mi
Granada High School
Public 9-12 Secondary
Students: 2282 Distance: 0.7mi
- Bed
- 4
- Bath
- 3
- Parking
- 2
- Garage Faces Front
- SQ FT
- 1,907
- SQ FT Source
- Assessor Auto-Fill
- Lot SQ FT
- 6,156.0
- Lot Acres
- 0.14 Acres
- Pool Info
- None
- Kitchen
- Stone Counters
- Cooling
- Central Air
- Disclosures
- Disclosure Package Avail
- Entry Level
- Exterior Details
- Back Yard, Front Yard
- Flooring
- Wood
- Foundation
- Fire Place
- Brick
- Heating
- Central
- Laundry
- In Garage
- Main Level
- 3 Bedrooms
- Possession
- Close Of Escrow
- Architectural Style
- Contemporary
- Construction Status
- Existing
- Additional Miscellaneous Features
- Back Yard, Front Yard
- Location
- Back Yard, Front Yard
- Roof
- Shingle
- Water and Sewer
- Public
- Fee
- Unavailable
MLS and other Information regarding properties for sale as shown in Theo have been obtained from various sources such as sellers, public records, agents and other third parties. This information may relate to the condition of the property, permitted or unpermitted uses, zoning, square footage, lot size/acreage or other matters affecting value or desirability. Unless otherwise indicated in writing, neither brokers, agents nor Theo have verified, or will verify, such information. If any such information is important to buyer in determining whether to buy, the price to pay or intended use of the property, buyer is urged to conduct their own investigation with qualified professionals, satisfy themselves with respect to that information, and to rely solely on the results of that investigation.
School data provided by GreatSchools. School service boundaries are intended to be used as reference only. To verify enrollment eligibility for a property, contact the school directly.



