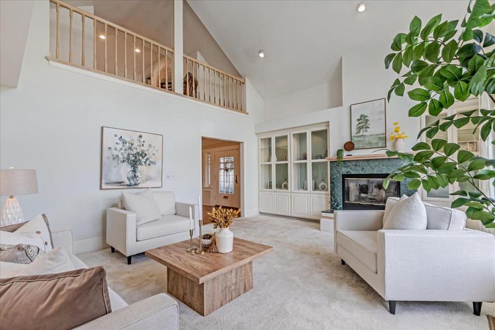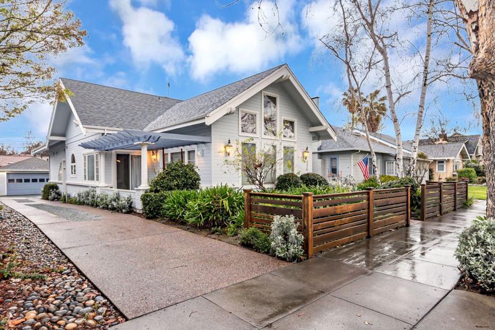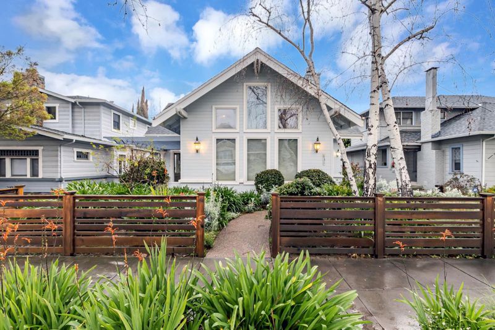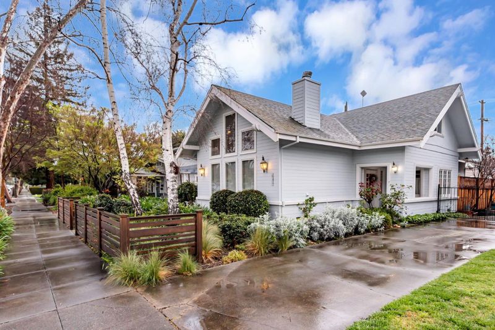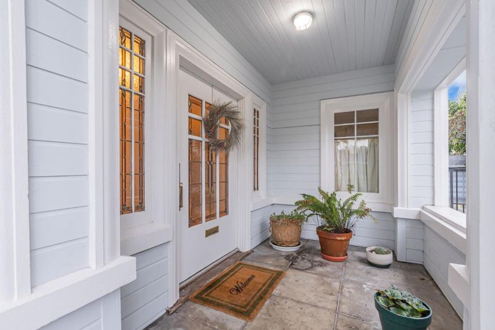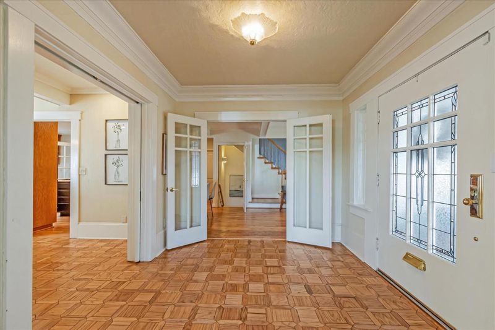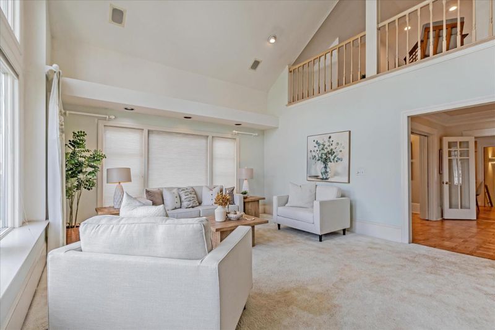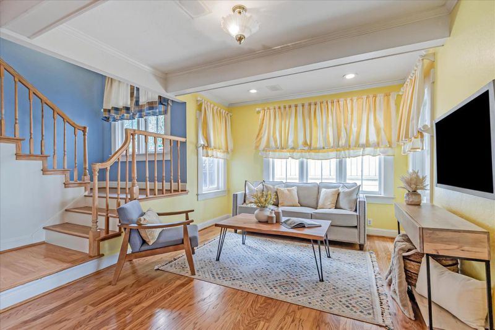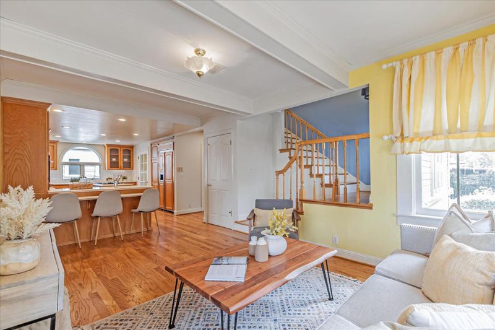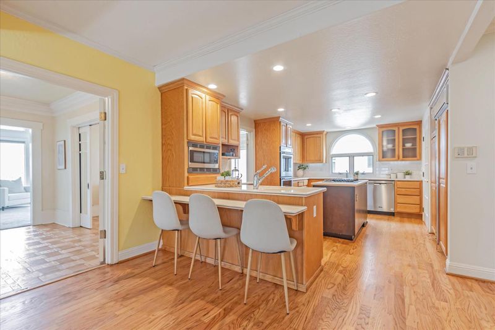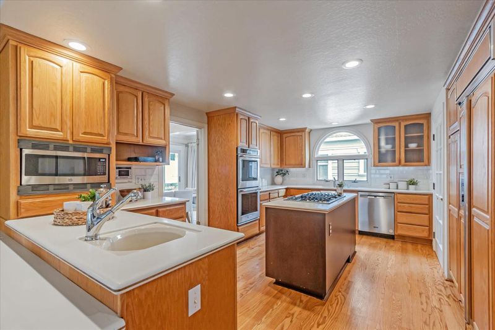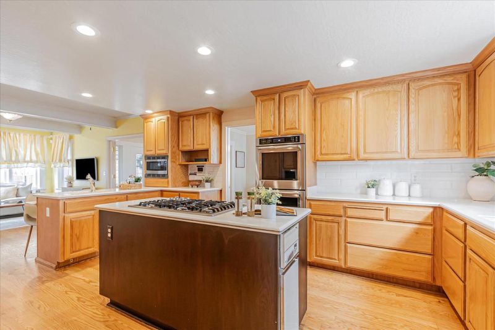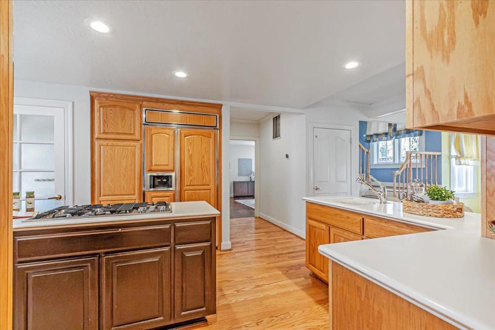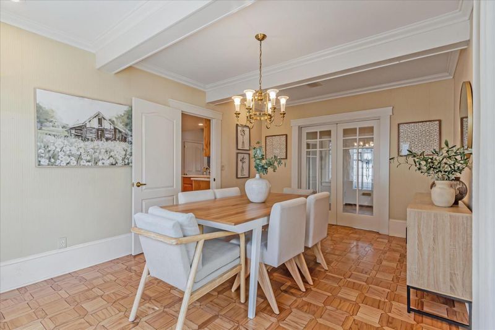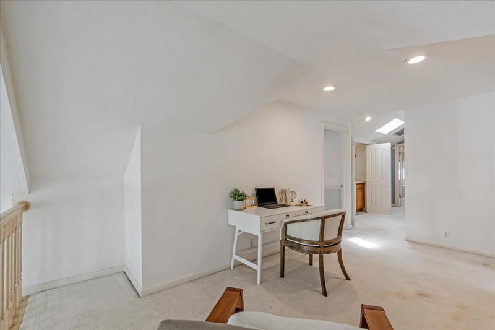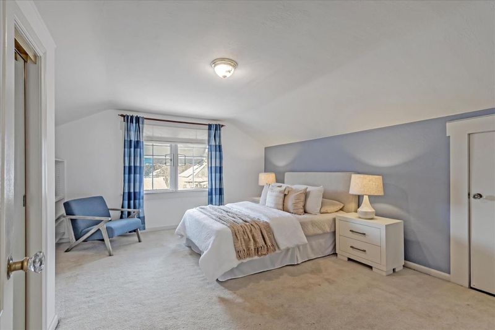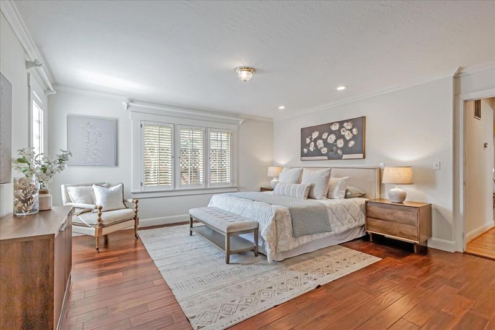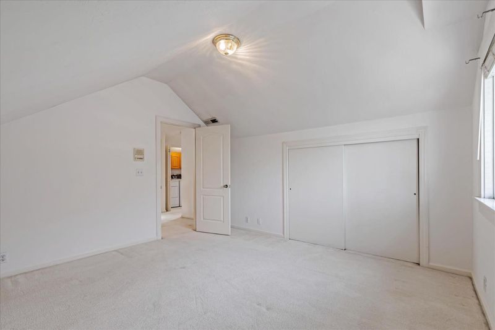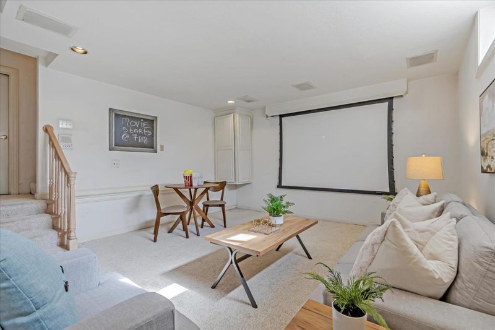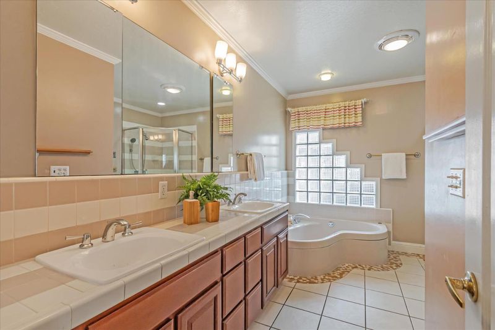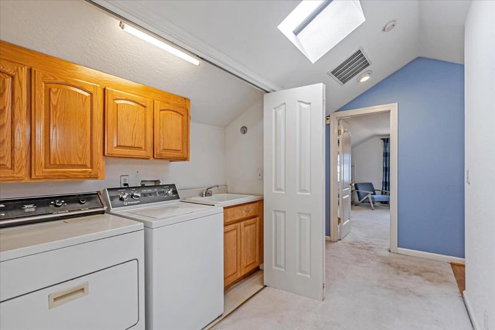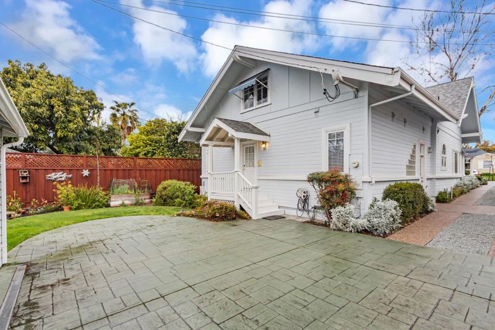
$1,499,990
2,316
SQ FT
$648
SQ/FT
137 South 17th Street
@ San Antonio - 9 - Central San Jose, San Jose
- 4 Bed
- 3 (2/1) Bath
- 2 Park
- 2,316 sqft
- SAN JOSE
-

-
Sat Jun 21, 1:30 pm - 4:30 pm
Hosted by Rob Faris 408 891-9881
-
Sun Jun 22, 1:30 pm - 4:30 pm
Hosted by Matt Taylor 408 482-5286
Classic spacious Naglee Park home with a great modern touch! 2 story home modified to enjoy the views and sunlight in this beautiful and desirable neighborhood. Front door window and sidelights with Frank Lloyd Wright style stained glass, large formal entry w parquet floors. Expansive living room, soaring vaulted ceiling and the 2-story front windows plus a fireplace and picture window facing a private patio AND NOW BRAND NEW LUXURY CARPETING. Formal dining room with pocket doors and parquet floors. French doors lead to the great room with a well-appointed kitchen and cheery family room, with oak flooring featuring SS Jen-Air range and Kitchenaid double ovens. Lots of Corian counter space with a prep sink and breakfast bar, and a built-in wood paneled refrigerator and freezer, plus pantry and some cabinets with pull-out shelving. Primary suite has laminate floors and a bath with large jetted tub and a huge clothing closet with a dry cleaner style moving rack. The finished basement has a media room with projection and viewing screen. Second floor is a loft looking out the incredible front windows, with 3 very spacious bedrooms and a full bath. Exquisitely landscaped yard and 2 car garage and BRAND NEW roof with lifetime warranty. Close to SJSU, downtown dining, and entertainment.
- Days on Market
- 2 days
- Current Status
- Active
- Original Price
- $1,949,000
- List Price
- $1,499,990
- On Market Date
- Jun 18, 2025
- Property Type
- Single Family Home
- Area
- 9 - Central San Jose
- Zip Code
- 95112
- MLS ID
- ML82011497
- APN
- 467-28-080
- Year Built
- 1913
- Stories in Building
- 2
- Possession
- COE
- Data Source
- MLSL
- Origin MLS System
- MLSListings, Inc.
Legacy Academy
Charter 6-8
Students: 13 Distance: 0.4mi
Selma Olinder Elementary School
Public K-5 Elementary
Students: 353 Distance: 0.4mi
St. Patrick Elementary School
Private PK-12 Elementary, Religious, Coed
Students: 251 Distance: 0.6mi
San Jose High School
Public 9-12 Secondary
Students: 1054 Distance: 0.6mi
Ace Inspire Academy
Charter 5-8
Students: 257 Distance: 0.7mi
Horace Mann Elementary School
Public K-5 Elementary
Students: 402 Distance: 0.7mi
- Bed
- 4
- Bath
- 3 (2/1)
- Double Sinks, Full on Ground Floor, Half on Ground Floor, Primary - Oversized Tub, Primary - Stall Shower(s), Shower over Tub - 1, Tile
- Parking
- 2
- Detached Garage, Off-Street Parking
- SQ FT
- 2,316
- SQ FT Source
- Unavailable
- Lot SQ FT
- 6,400.0
- Lot Acres
- 0.146924 Acres
- Kitchen
- Cooktop - Gas, Countertop - Solid Surface / Corian, Dishwasher, Freezer, Garbage Disposal, Hookups - Gas, Ice Maker, Island, Microwave, Oven - Built-In, Oven - Double, Oven - Self Cleaning, Pantry, Refrigerator, Trash Compactor
- Cooling
- Central AC
- Dining Room
- Breakfast Bar, Formal Dining Room
- Disclosures
- Natural Hazard Disclosure
- Family Room
- Kitchen / Family Room Combo
- Flooring
- Carpet, Hardwood, Tile
- Foundation
- Concrete Perimeter
- Fire Place
- Gas Starter, Living Room, Wood Burning
- Heating
- Central Forced Air, Gas
- Laundry
- Electricity Hookup (110V), Electricity Hookup (220V), In Utility Room, Inside, Tub / Sink, Upper Floor, Washer / Dryer
- Views
- Neighborhood
- Possession
- COE
- Fee
- Unavailable
MLS and other Information regarding properties for sale as shown in Theo have been obtained from various sources such as sellers, public records, agents and other third parties. This information may relate to the condition of the property, permitted or unpermitted uses, zoning, square footage, lot size/acreage or other matters affecting value or desirability. Unless otherwise indicated in writing, neither brokers, agents nor Theo have verified, or will verify, such information. If any such information is important to buyer in determining whether to buy, the price to pay or intended use of the property, buyer is urged to conduct their own investigation with qualified professionals, satisfy themselves with respect to that information, and to rely solely on the results of that investigation.
School data provided by GreatSchools. School service boundaries are intended to be used as reference only. To verify enrollment eligibility for a property, contact the school directly.
