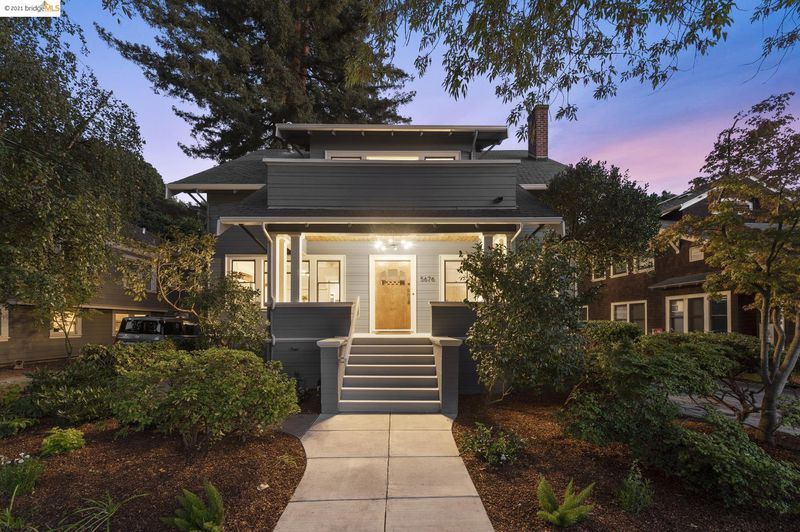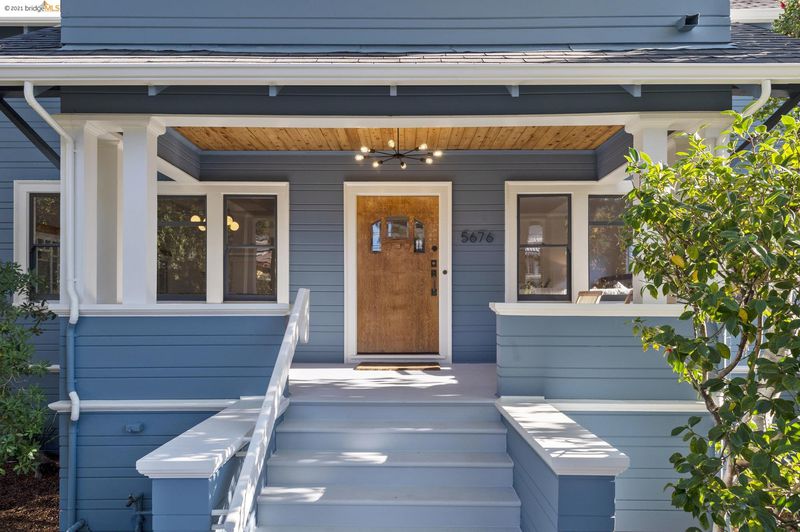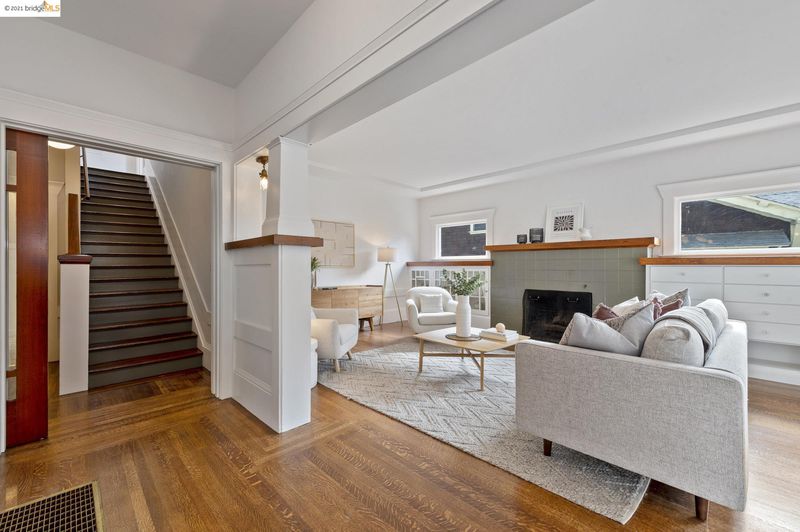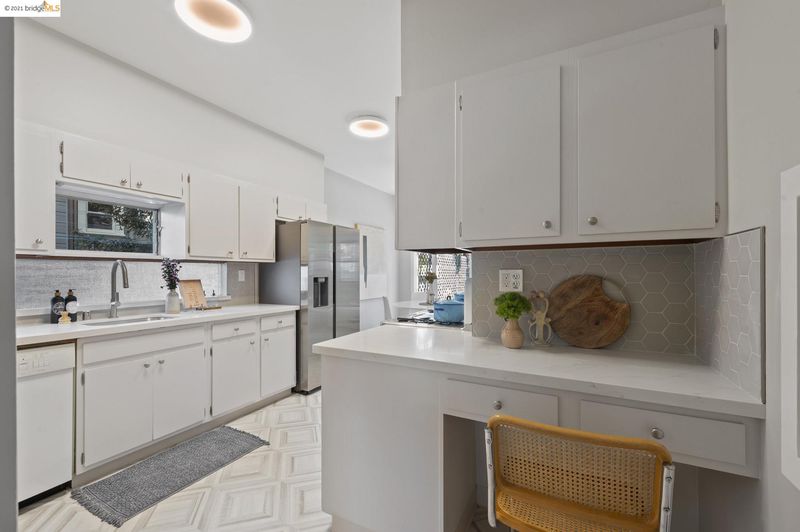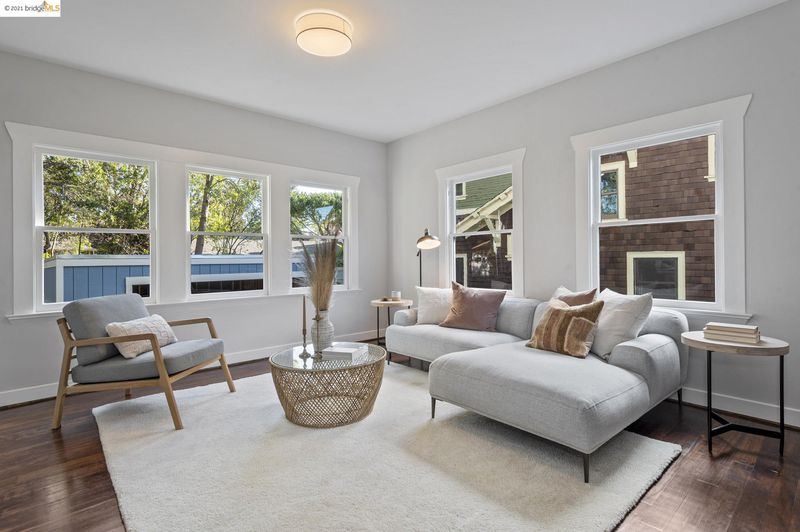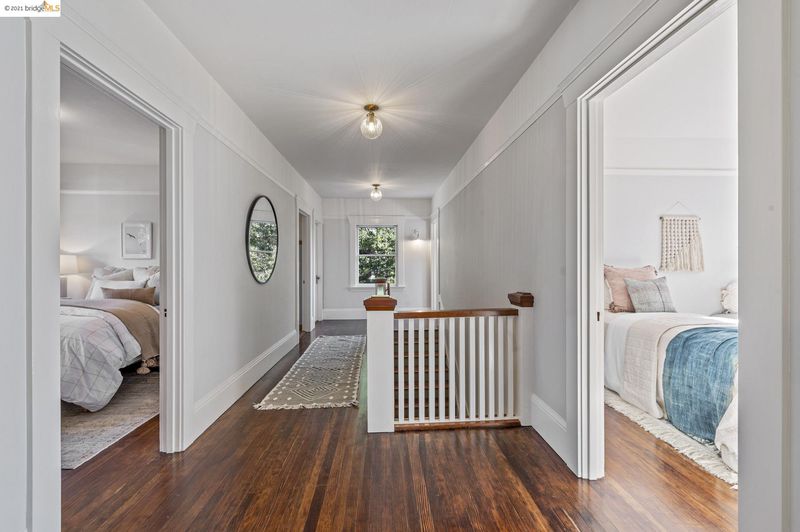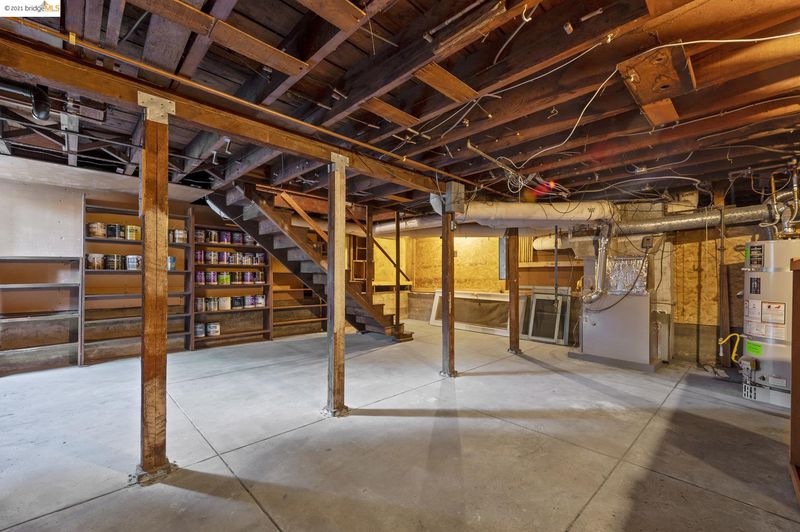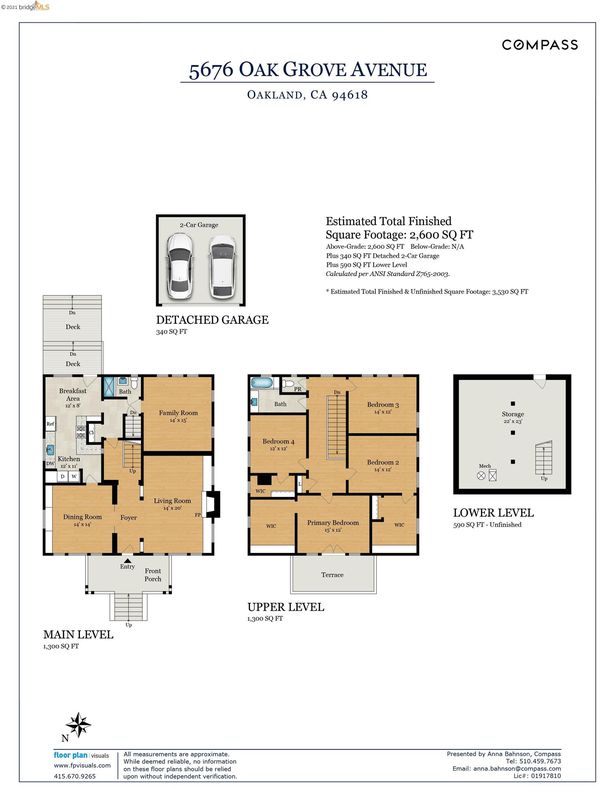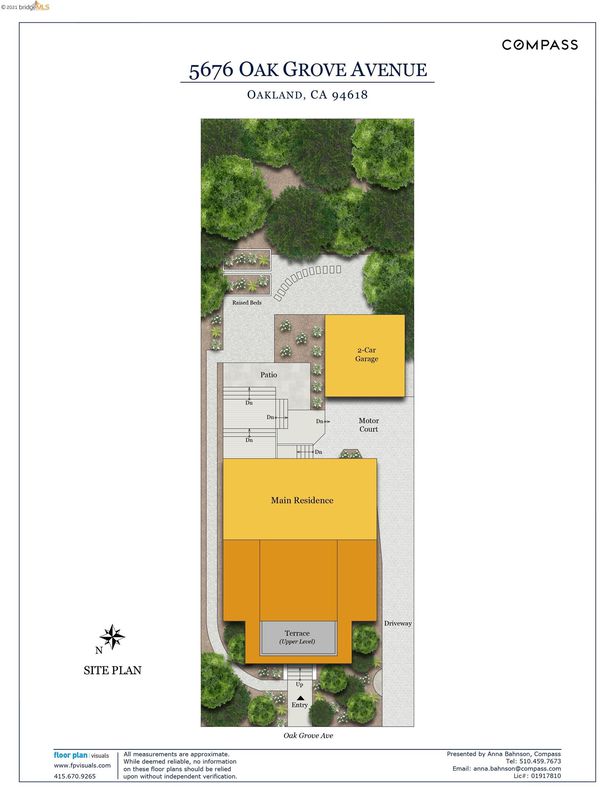 Sold Over Asking
Sold Over Asking
$2,900,000
2,590
SQ FT
$1,120
SQ/FT
5676 Oak Grove Ave
@ College - ROCKRIDGE, Oakland
- 4 Bed
- 2 Bath
- 2 Park
- 2,590 sqft
- OAKLAND
-

Welcome to this refined and spacious 1915 Rockridge home. A beautiful Craftsman aesthetic juxtaposes fresh, polished rooms with era details, including abundant woodwork and wide pocket doors. Rich hardwood floors meet freshly painted walls and crisp white trim. Melt into the spacious living room with a stately fireplace bookended by built-in cabinetry. Gather in the dining room with its open-beam ceiling and window seat. Enjoy the eat-in kitchen featuring quartz counters, a vintage range, and easy access to the large and lovely backyard. Relax in the sunny family room overlooking the garden. Travel up the gentle staircase to find four spacious bedrooms with huge closets. Step outside on the veranda for morning coffee. Tinker in the expansive, full height basement. With BART, Trader Joes, Market Hall, Oliveto Café, Zachery's Pizza, and myriad more restaurants and shops a short stroll out the front door of 5676 Oak Grove you may never use your car again!
- Current Status
- Sold
- Sold Price
- $2,900,000
- Over List Price
- -
- Original Price
- $1,795,000
- List Price
- $1,795,000
- On Market Date
- Oct 14, 2021
- Contract Date
- Oct 22, 2021
- Close Date
- Nov 1, 2021
- Property Type
- Detached
- D/N/S
- ROCKRIDGE
- Zip Code
- 94618
- MLS ID
- 40970861
- APN
- 14-1266-37
- Year Built
- 1915
- Stories in Building
- Unavailable
- Possession
- COE
- COE
- Nov 1, 2021
- Data Source
- MAXEBRDI
- Origin MLS System
- Bridge AOR
Claremont Middle School
Public 6-8 Middle
Students: 485 Distance: 0.1mi
Mentoring Academy
Private 8-12 Coed
Students: 24 Distance: 0.2mi
Peralta Elementary School
Public K-5 Elementary
Students: 331 Distance: 0.4mi
Escuela Bilingüe Internacional
Private PK-8 Alternative, Preschool Early Childhood Center, Elementary, Nonprofit
Students: 385 Distance: 0.5mi
Sankofa Academy
Public PK-5 Elementary
Students: 189 Distance: 0.6mi
Chabot Elementary School
Public K-5 Elementary
Students: 580 Distance: 0.7mi
- Bed
- 4
- Bath
- 2
- Parking
- 2
- Detached Garage
- SQ FT
- 2,590
- SQ FT Source
- Public Records
- Lot SQ FT
- 6,110.0
- Lot Acres
- 0.140266 Acres
- Pool Info
- None
- Kitchen
- Breakfast Nook, Counter - Stone, Dishwasher, Eat In Kitchen, Garbage Disposal, Refrigerator
- Cooling
- None
- Disclosures
- Nat Hazard Disclosure
- Exterior Details
- Wood
- Flooring
- Hardwood Floors, Tile, Vinyl
- Fire Place
- Living Room
- Heating
- Forced Air 1 Zone
- Laundry
- In Closet
- Upper Level
- 4 Bedrooms, 1 Bath
- Main Level
- 1 Bath
- Possession
- COE
- Architectural Style
- Craftsman
- Non-Master Bathroom Includes
- Shower Over Tub, Split Bath, Stall Shower, Tile
- Construction Status
- Existing
- Additional Equipment
- Dryer, Washer
- Lot Description
- Level, Backyard, Front Yard
- Pool
- None
- Roof
- Composition Shingles
- Solar
- None
- Terms
- Cash, Conventional
- Water and Sewer
- Sewer System - Public, Water - Public
- Yard Description
- Back Yard, Deck(s), Fenced, Front Yard, Patio
- Fee
- Unavailable
MLS and other Information regarding properties for sale as shown in Theo have been obtained from various sources such as sellers, public records, agents and other third parties. This information may relate to the condition of the property, permitted or unpermitted uses, zoning, square footage, lot size/acreage or other matters affecting value or desirability. Unless otherwise indicated in writing, neither brokers, agents nor Theo have verified, or will verify, such information. If any such information is important to buyer in determining whether to buy, the price to pay or intended use of the property, buyer is urged to conduct their own investigation with qualified professionals, satisfy themselves with respect to that information, and to rely solely on the results of that investigation.
School data provided by GreatSchools. School service boundaries are intended to be used as reference only. To verify enrollment eligibility for a property, contact the school directly.
