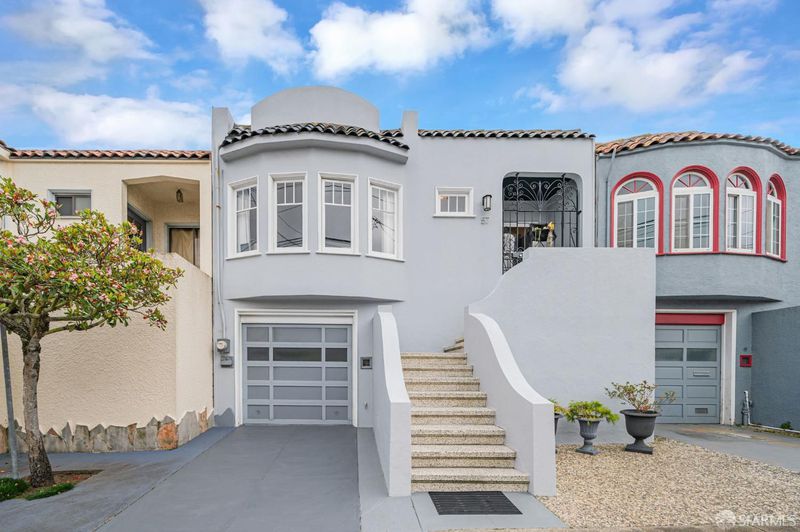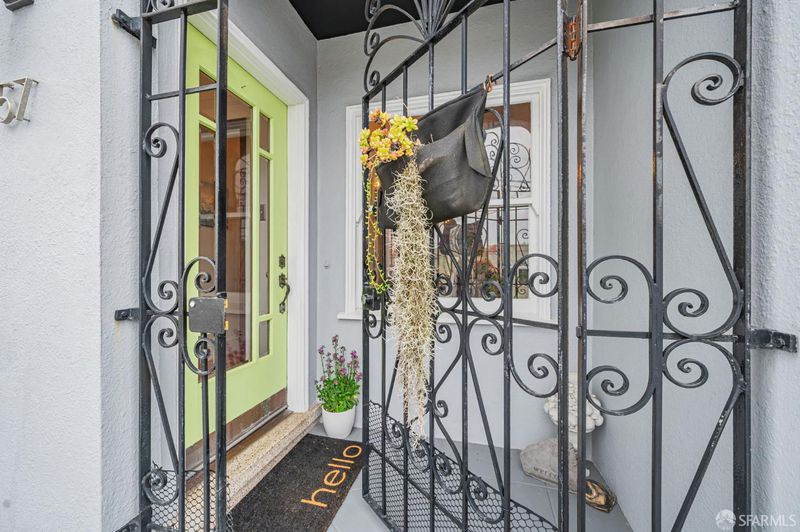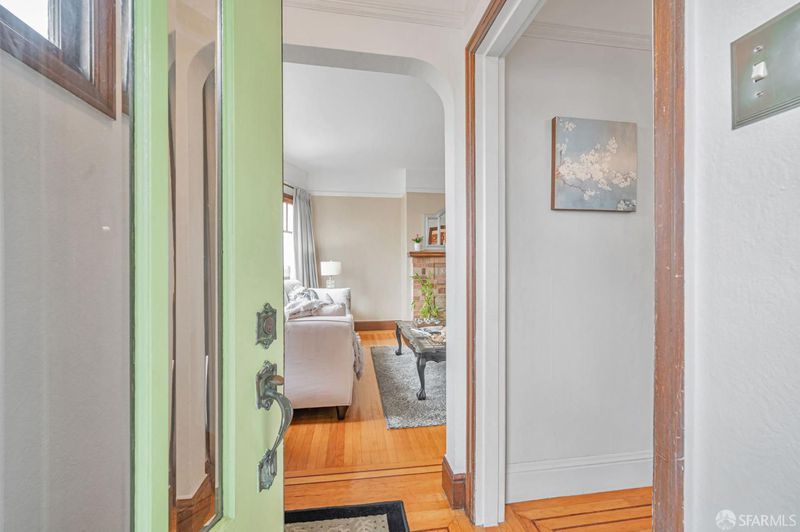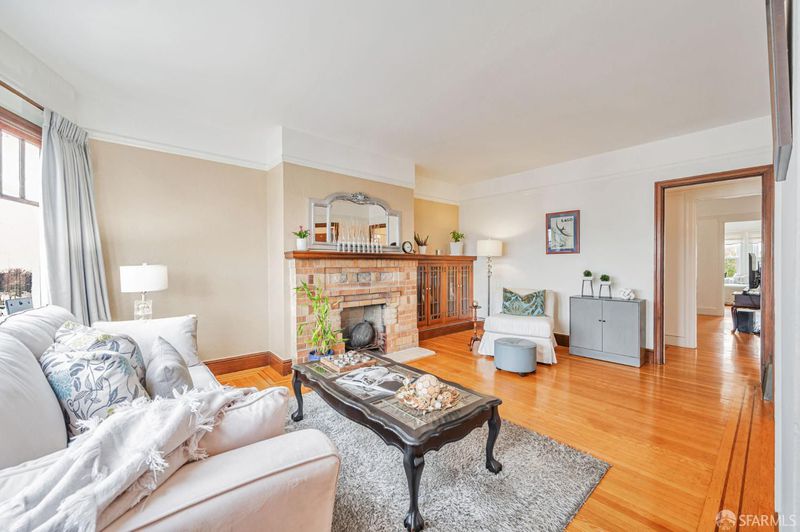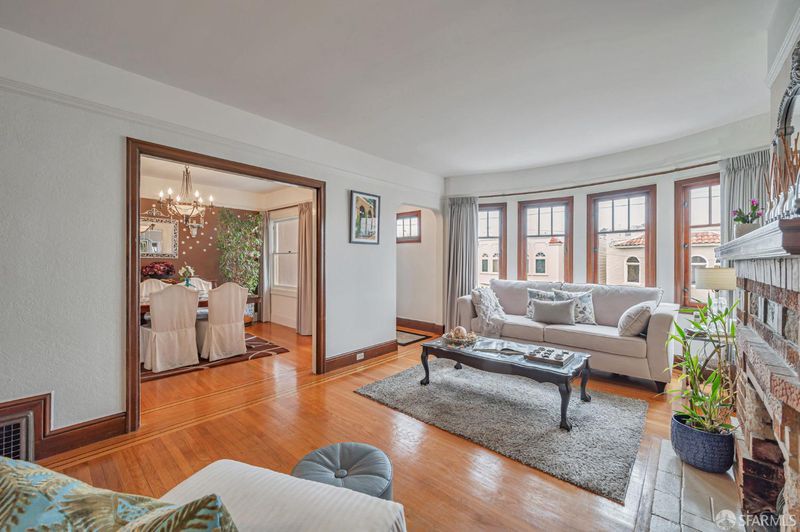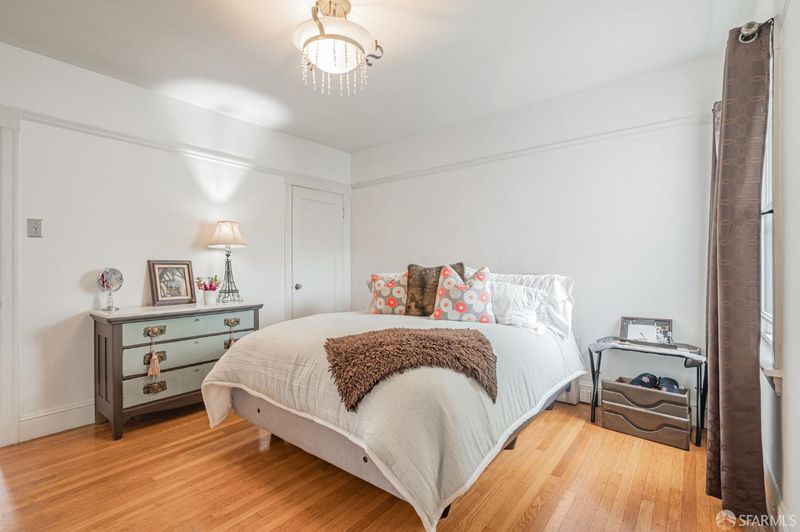
$1,198,000
1,490
SQ FT
$804
SQ/FT
57 Rae Ave
@ Naglee - 10 - Outer Mission, San Francisco
- 3 Bed
- 2 Bath
- 0 Park
- 1,490 sqft
- San Francisco
-

-
Sat Apr 5, 2:00 pm - 4:00 pm
This home offers the perfect blend of classic character and modern design. Enjoy relaxing in the sun-filled living room, entertaining in the formal dining room, and cooking your favorite meals in the beautifully remodeled gourmet kitchen complete with separate dining area,. Two bedrooms and one full bath complete the main level with two rooms and 2nd bath downstairs - offering versatile space for guests, family room, home office or additional bedroom. The extra large garage is complete with full basement, wash basin, washer/dryer and additional storage. Charming back yard - the ideal spot for relaxing, BBQ's and for those who love to garden. The close proximity to Cayuga Park with basketball courts, tennis courts, playground and more is the ideal place for those who love the outdoors. An excellent location with easy access to BART and Highways I-280 and 101.
-
Sun Apr 6, 1:00 pm - 4:00 pm
This home offers the perfect blend of classic character and modern design. Enjoy relaxing in the sun-filled living room, entertaining in the formal dining room, and cooking your favorite meals in the beautifully remodeled gourmet kitchen complete with separate dining area,. Two bedrooms and one full bath complete the main level with two rooms and 2nd bath downstairs - offering versatile space for guests, family room, home office or additional bedroom. The extra large garage is complete with full basement, wash basin, washer/dryer and additional storage. Charming back yard - the ideal spot for relaxing, BBQ's and for those who love to garden. The close proximity to Cayuga Park with basketball courts, tennis courts, playground and more is the ideal place for those who love the outdoors. An excellent location with easy access to BART and Highways I-280 and 101.
This home offers the perfect blend of classic character and modern design. Enjoy relaxing in the sun-filled living room, entertaining in the formal dining room, and cooking your favorite meals in the beautifully remodeled gourmet kitchen complete with separate dining area,. Two bedrooms and one full bath complete the main level with two rooms and 2nd bath downstairs - offering versatile space for guests, family room, home office or additional bedroom. The extra large garage is complete with full basement, wash basin, washer/dryer and additional storage. Charming back yard - the ideal spot for relaxing, BBQ's and for those who love to garden. The close proximity to Cayuga Park with basketball courts, tennis courts, playground and more is the ideal place for those who love the outdoors. An excellent location with easy access to BART and Highways I-280 and 101. An opportunity you don't want to miss.
- Days on Market
- 0 days
- Current Status
- Active
- Original Price
- $1,198,000
- List Price
- $1,198,000
- On Market Date
- Apr 5, 2025
- Property Type
- Single Family Residence
- District
- 10 - Outer Mission
- Zip Code
- 94112
- MLS ID
- 425026802
- APN
- 7097-015
- Year Built
- 1928
- Stories in Building
- 0
- Possession
- Close Of Escrow
- Data Source
- SFAR
- Origin MLS System
Longfellow Elementary School
Public K-5 Elementary
Students: 520 Distance: 0.1mi
Calvary Baptist Academy
Private 1-12 Religious, Nonprofit
Students: NA Distance: 0.1mi
San Francisco Christian School
Private K-12 Combined Elementary And Secondary, Religious, Coed
Students: 240 Distance: 0.1mi
Teknion Peri Sophia Academy
Private K-12
Students: 6 Distance: 0.3mi
George Washington Elementary School
Public K-5 Elementary
Students: 313 Distance: 0.3mi
Mt. Vernon Christian Academy
Private K-8
Students: 11 Distance: 0.4mi
- Bed
- 3
- Bath
- 2
- Shower Stall(s)
- Parking
- 0
- SQ FT
- 1,490
- SQ FT Source
- Unavailable
- Lot SQ FT
- 2,525.0
- Lot Acres
- 0.058 Acres
- Kitchen
- Breakfast Area, Breakfast Room, Stone Counter
- Cooling
- None
- Dining Room
- Breakfast Nook, Formal Area
- Flooring
- Carpet, Parquet, Tile, Wood
- Foundation
- Concrete Perimeter
- Fire Place
- Living Room, Raised Hearth, Stone
- Heating
- Central, Fireplace(s)
- Laundry
- Dryer Included, In Garage, Washer Included
- Main Level
- Bedroom(s), Dining Room, Full Bath(s), Kitchen, Living Room
- Possession
- Close Of Escrow
- Basement
- Full
- Architectural Style
- Craftsman, Traditional
- Special Listing Conditions
- Successor Trustee Sale
- Fee
- $0
MLS and other Information regarding properties for sale as shown in Theo have been obtained from various sources such as sellers, public records, agents and other third parties. This information may relate to the condition of the property, permitted or unpermitted uses, zoning, square footage, lot size/acreage or other matters affecting value or desirability. Unless otherwise indicated in writing, neither brokers, agents nor Theo have verified, or will verify, such information. If any such information is important to buyer in determining whether to buy, the price to pay or intended use of the property, buyer is urged to conduct their own investigation with qualified professionals, satisfy themselves with respect to that information, and to rely solely on the results of that investigation.
School data provided by GreatSchools. School service boundaries are intended to be used as reference only. To verify enrollment eligibility for a property, contact the school directly.
