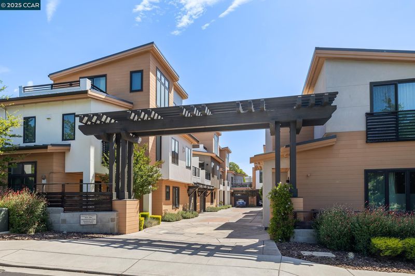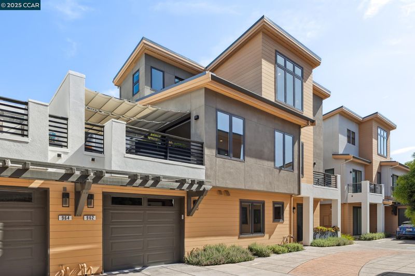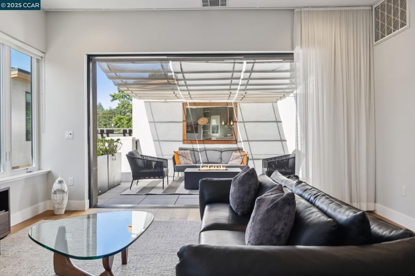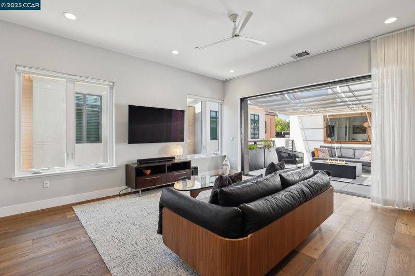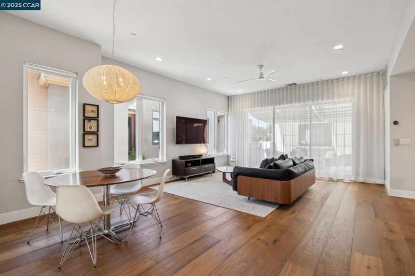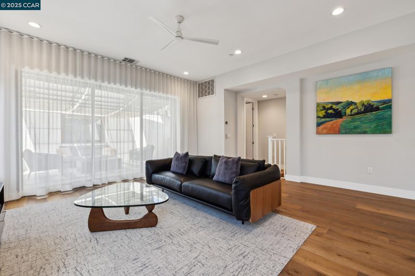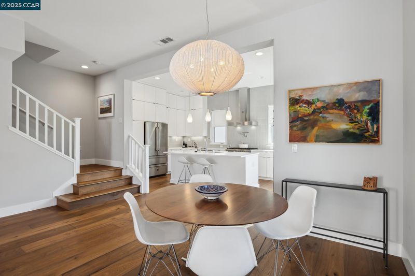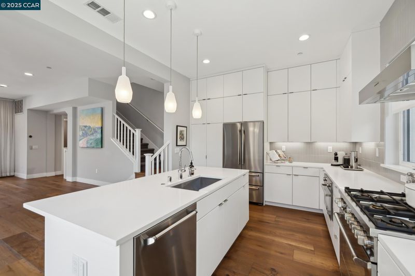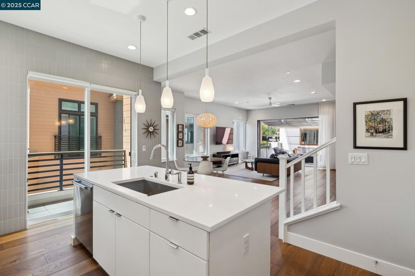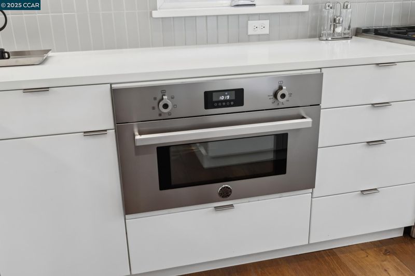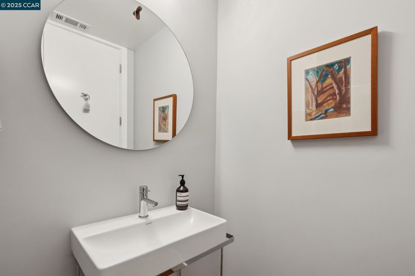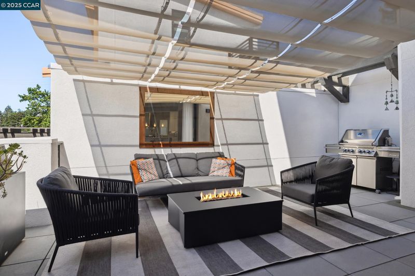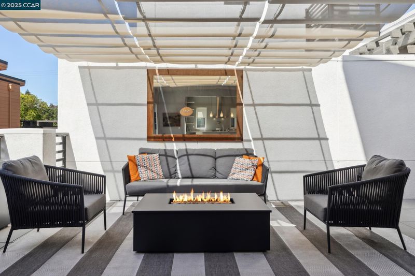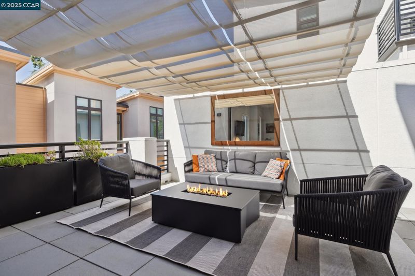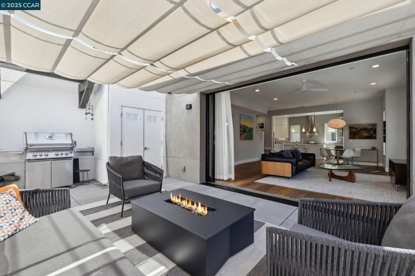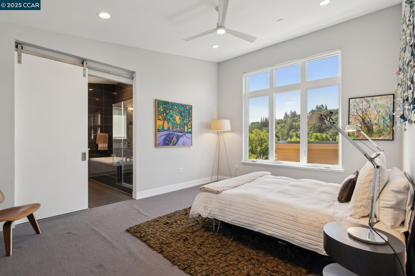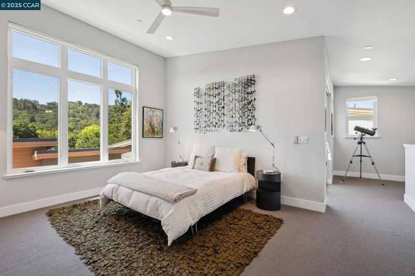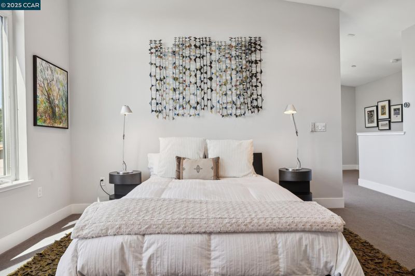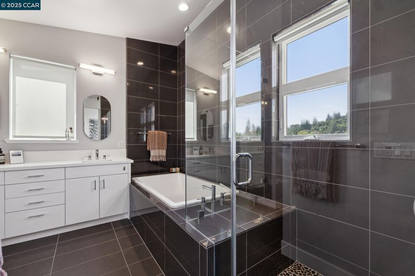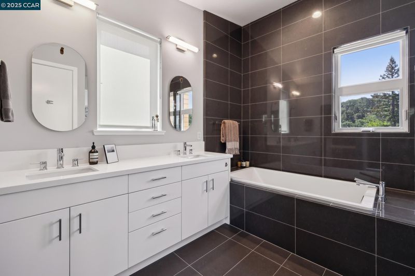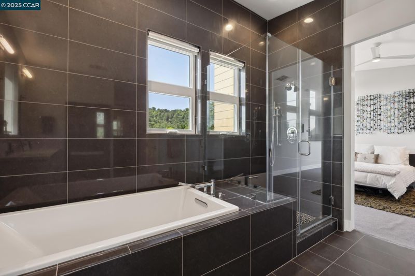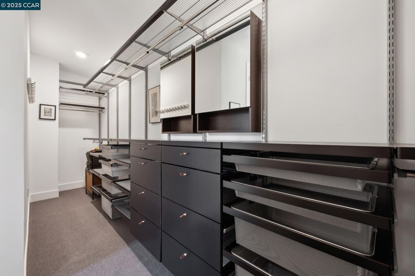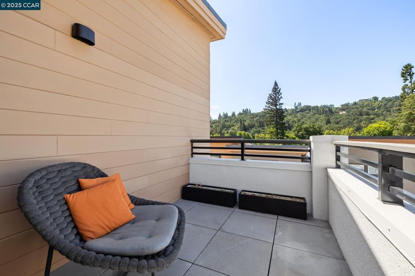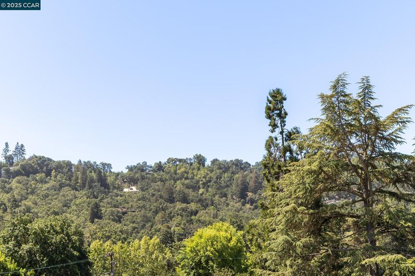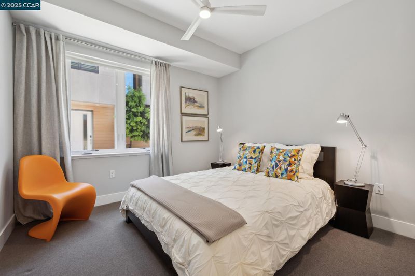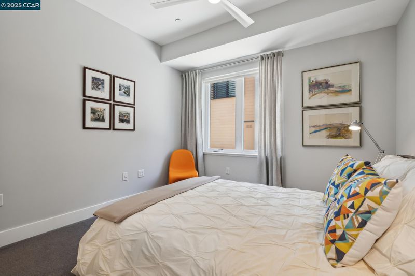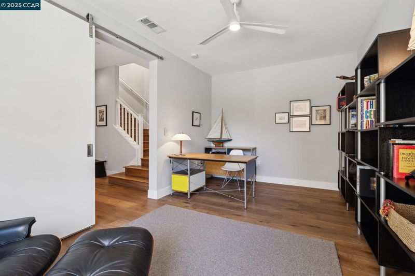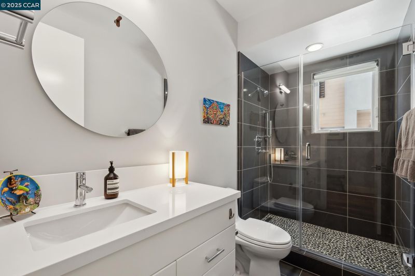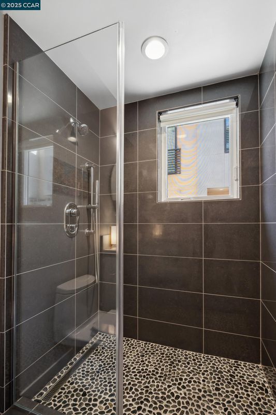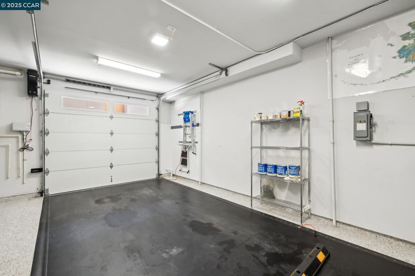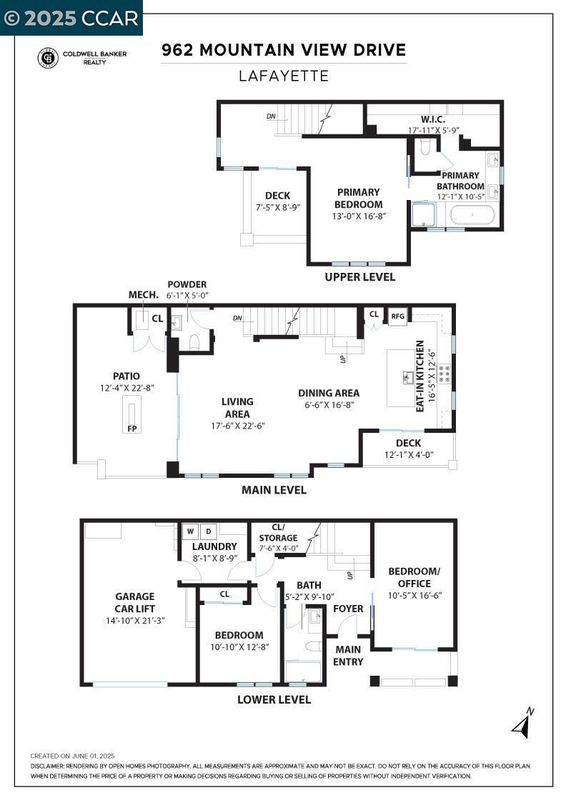
$1,700,000
2,038
SQ FT
$834
SQ/FT
962 Mountain View Dr
@ Mt Diablo - Lafayette
- 3 Bed
- 2.5 (2/1) Bath
- 2 Park
- 2,038 sqft
- Lafayette
-

-
Sun Jun 8, 1:00 pm - 4:00 pm
Architect-designed and owned, this extraordinary modern townhome is a rare fusion of style, intention, and comfort. Every detail—from the soaring ceilings and gallery-smooth walls to the curated finishes and seamless indoor-outdoor flow—reflects the architect couple’s passion for timeless design, detail, and craftsmanship.
-
Sun Jun 15, 1:00 pm - 4:00 pm
Architect-designed and owned, this extraordinary modern townhome is a rare fusion of style, intention, and comfort. Every detail—from the soaring ceilings and gallery-smooth walls to the curated finishes and seamless indoor-outdoor flow—reflects the architect couple’s passion for timeless design, detail, and craftsmanship.
PRIME DOWNTOWN LAFAYETTE LOCATION - Reimagined by a husband-and-wife architectural team as their personal residence, this extensively upgraded townhome blends modern design with exceptional craftsmanship. Every detail—from hand-selected materials and high-end appliances to smart features and refined finishes—has been carefully curated for those who value quality, function, and understated elegance. Enjoy seamless indoor-outdoor living with a retractable glass wall that opens to a spacious veranda with a canopy—ideal for casual dinners, weekend lounging, or evenings under the stars. Smart home technology enhances comfort and efficiency, including owned solar, a Tesla Powerwall, EV charging readiness, Nest thermostats, and Yale digital entry locks. Located in an intimate enclave of just six architecturally distinct homes, this residence offers a rare combination of space, privacy, and style. Close to boutique shopping, dining, trails, and the Lafayette Reservoir. Top-rated public and private schools, BART, and Highway 24 are just minutes away, offering easy access to San Francisco and the South Bay.
- Current Status
- New
- Original Price
- $1,700,000
- List Price
- $1,700,000
- On Market Date
- Jun 2, 2025
- Property Type
- Townhouse
- D/N/S
- Lafayette
- Zip Code
- 94549
- MLS ID
- 41099879
- APN
- 2430700134
- Year Built
- 2020
- Stories in Building
- 3
- Possession
- Close Of Escrow
- Data Source
- MAXEBRDI
- Origin MLS System
- CONTRA COSTA
Lafayette Elementary School
Public K-5 Elementary
Students: 538 Distance: 0.5mi
Contra Costa Jewish Day School
Private K-8 Religious, Nonprofit
Students: 161 Distance: 0.5mi
Contra Costa Jewish Day School
Private K-8 Elementary, Religious, Coed
Students: 148 Distance: 0.5mi
M. H. Stanley Middle School
Public 6-8 Middle
Students: 1227 Distance: 0.8mi
St. Perpetua
Private K-8 Elementary, Religious, Coed
Students: 240 Distance: 1.0mi
Bentley Upper
Private 9-12 Nonprofit
Students: 323 Distance: 1.3mi
- Bed
- 3
- Bath
- 2.5 (2/1)
- Parking
- 2
- Attached, Int Access From Garage, Space Per Unit - 2, Guest, Mechanical Lift, Garage Door Opener
- SQ FT
- 2,038
- SQ FT Source
- Public Records
- Lot SQ FT
- 2,004.0
- Lot Acres
- 0.05 Acres
- Pool Info
- None
- Kitchen
- Dishwasher, Microwave, Free-Standing Range, Refrigerator, Dryer, Washer, Tankless Water Heater, Breakfast Bar, Counter - Solid Surface, Eat-in Kitchwen, Disposal, Kitchen Island, Pantry, Range/Oven Free Standing, Updated Kitchen
- Cooling
- Ceiling Fan(s), Central Air
- Disclosures
- Easements, Nat Hazard Disclosure, Disclosure Package Avail
- Entry Level
- 1
- Exterior Details
- Balcony
- Flooring
- Tile, Carpet, Engineered Wood
- Foundation
- Fire Place
- None
- Heating
- Zoned, Natural Gas, Solar
- Laundry
- Dryer, Laundry Room, Washer, Cabinets
- Upper Level
- 0.5 Bath
- Main Level
- 2 Bedrooms, 1 Bath, Laundry Facility, No Steps to Entry, Main Entry
- Views
- Hills
- Possession
- Close Of Escrow
- Basement
- Partial
- Architectural Style
- Contemporary
- Non-Master Bathroom Includes
- Stall Shower
- Construction Status
- Existing
- Additional Miscellaneous Features
- Balcony
- Location
- Level, Premium Lot
- Pets
- Yes
- Roof
- Metal
- Fee
- $202
MLS and other Information regarding properties for sale as shown in Theo have been obtained from various sources such as sellers, public records, agents and other third parties. This information may relate to the condition of the property, permitted or unpermitted uses, zoning, square footage, lot size/acreage or other matters affecting value or desirability. Unless otherwise indicated in writing, neither brokers, agents nor Theo have verified, or will verify, such information. If any such information is important to buyer in determining whether to buy, the price to pay or intended use of the property, buyer is urged to conduct their own investigation with qualified professionals, satisfy themselves with respect to that information, and to rely solely on the results of that investigation.
School data provided by GreatSchools. School service boundaries are intended to be used as reference only. To verify enrollment eligibility for a property, contact the school directly.
