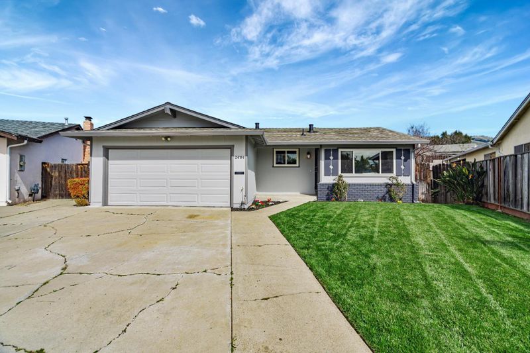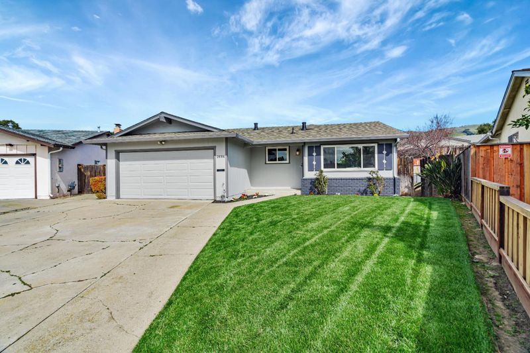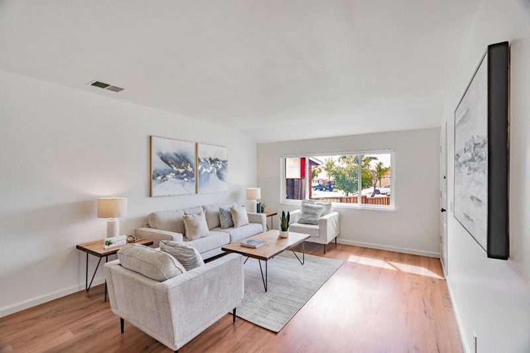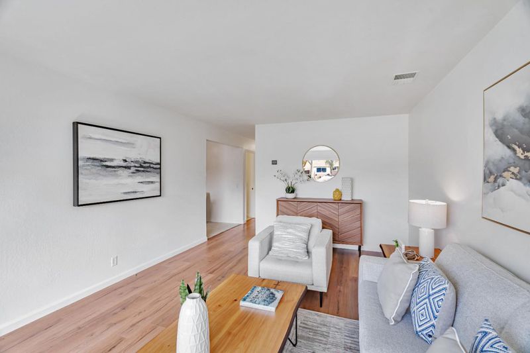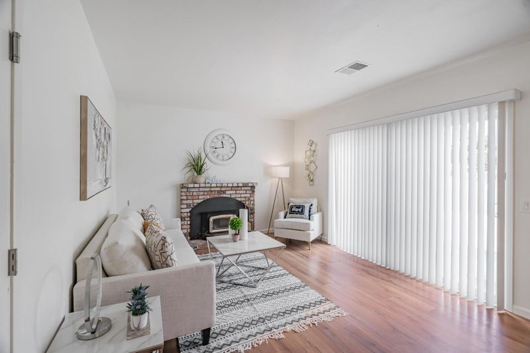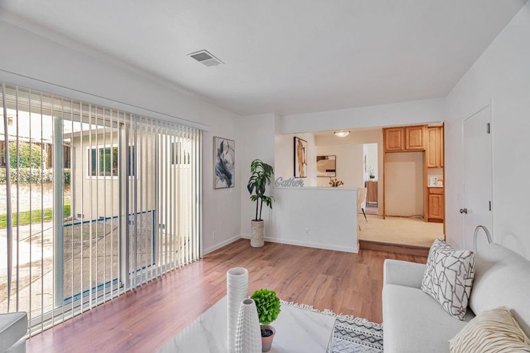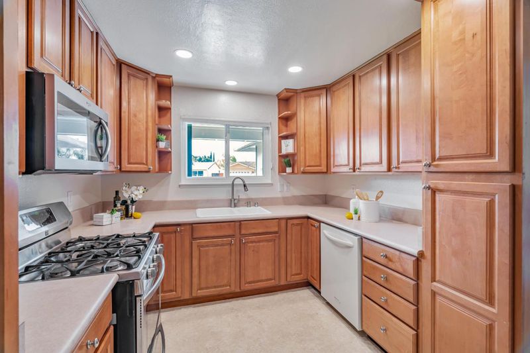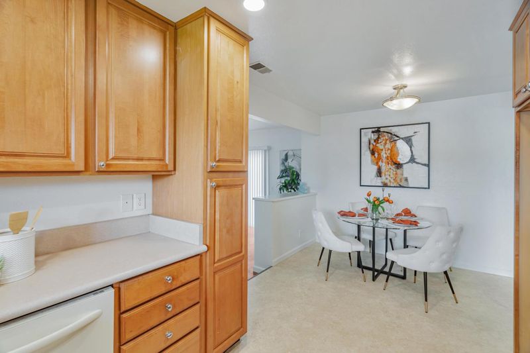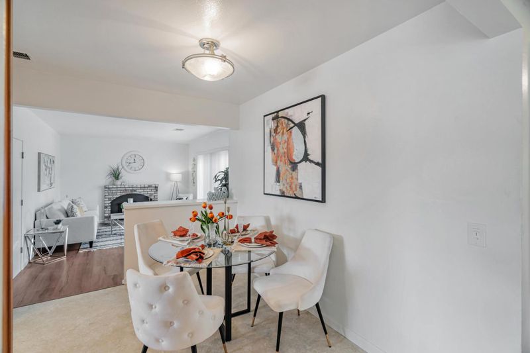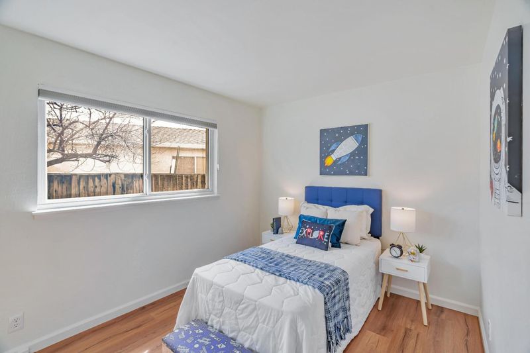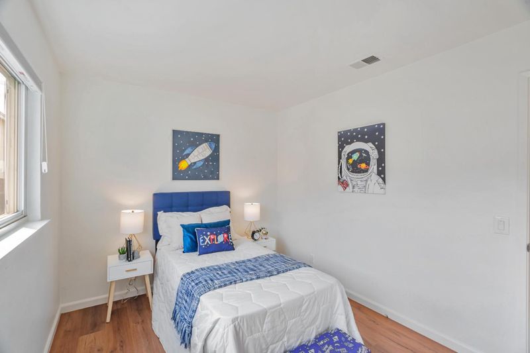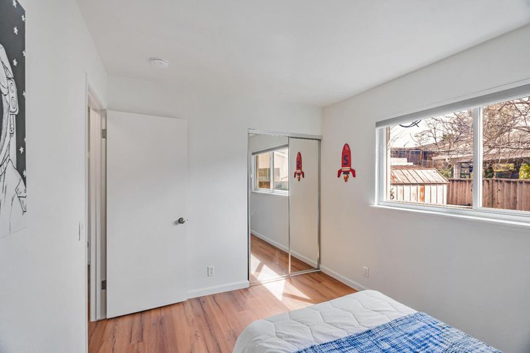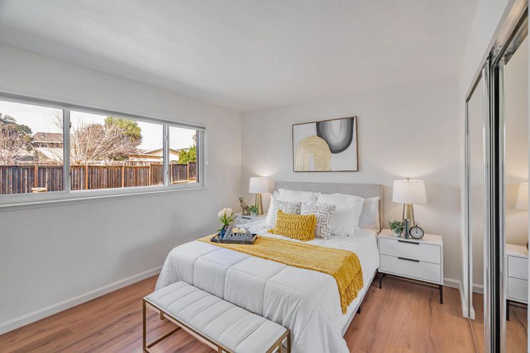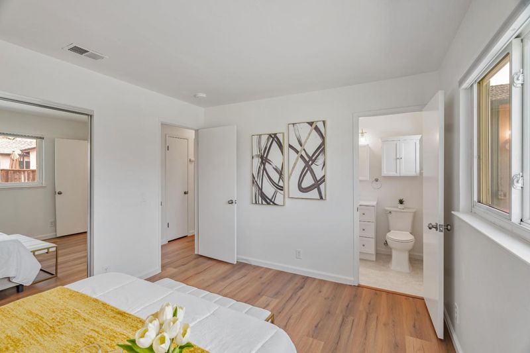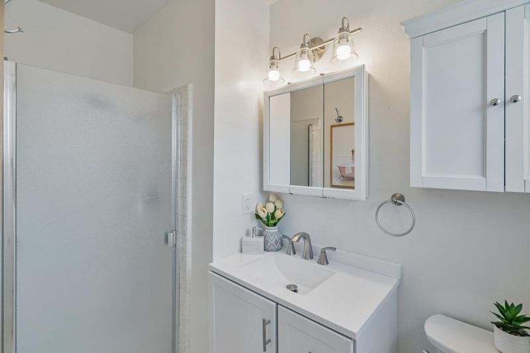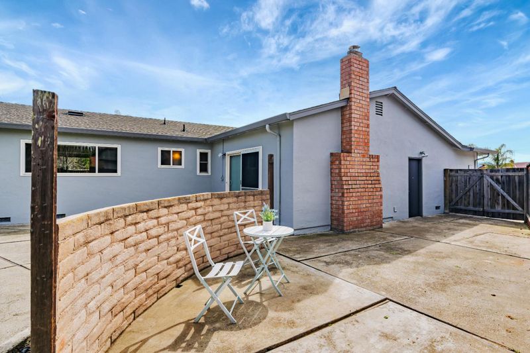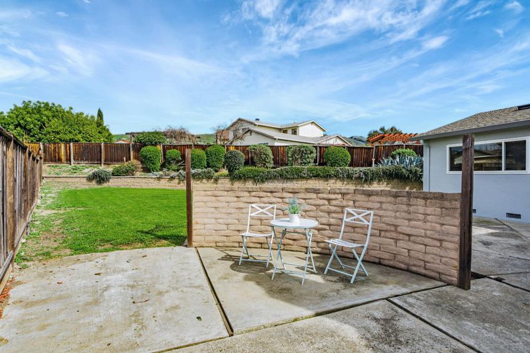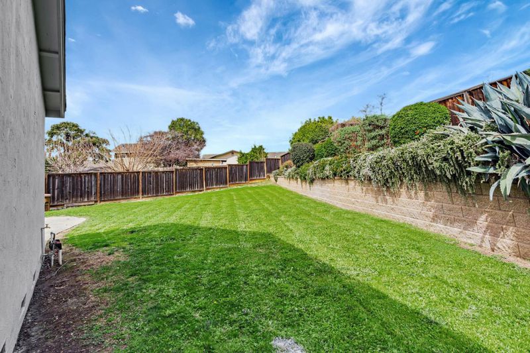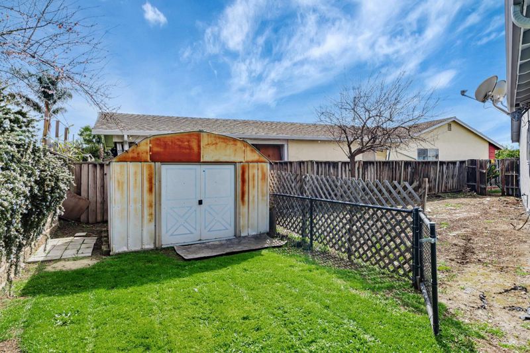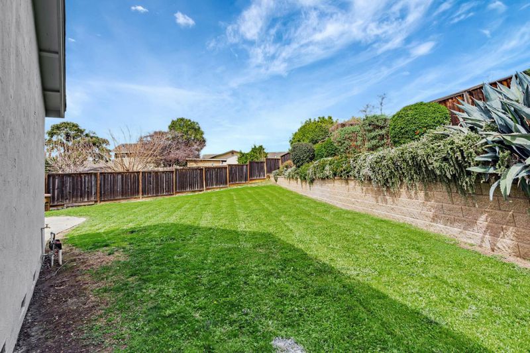
$1,199,999
1,259
SQ FT
$953
SQ/FT
2684 Goldwood Court
@ San Rivas - 3 - Evergreen, San Jose
- 3 Bed
- 2 Bath
- 2 Park
- 1,259 sqft
- SAN JOSE
-

***Another price reduction of approximately $190,000.***High school district is an option district where the student has an option to choose either Evergreen Valley High or Mt. Pleasant High. Call East Side Valley High School District to confirm 408-347-5000. Call me with any questions. Hurry! This lovely home in prime condition will not last. Don't let it get away. Nestled against the Evergreen foothills, this charming, bright and sunny home, located on a serene cul-de-sac, has much to offer. Fresh interior and exterior paint, new linoleum in kitchen and baths, new vanity and toilet in hall bath, new vanity in primary bath, all new blinds and brand new microwave oven. The home features a separate family room with cozy fireplace and sliding glass door leading out to an ample sized backyard. There is plenty of room in the backyard for kids to play and delight in and two huge side areas great for a vegetable garden or for additional patio space. Bring your dreams with you and make this lot your own wonderland. Laundry area is in the 2 car attached garage with direct entry into the home. Home has been fumigated and ready to be enjoyed and made your own.
- Days on Market
- 38 days
- Current Status
- Pending
- Sold Price
- Original Price
- $1,390,000
- List Price
- $1,199,999
- On Market Date
- Mar 17, 2025
- Contract Date
- Apr 24, 2025
- Close Date
- May 15, 2025
- Property Type
- Single Family Home
- Area
- 3 - Evergreen
- Zip Code
- 95148
- MLS ID
- ML81998231
- APN
- 649-15-068
- Year Built
- 1973
- Stories in Building
- 1
- Possession
- Unavailable
- COE
- May 15, 2025
- Data Source
- MLSL
- Origin MLS System
- MLSListings, Inc.
Cedar Grove Elementary School
Public K-6 Elementary
Students: 590 Distance: 0.2mi
Valle Vista Elementary School
Public K-5 Elementary
Students: 349 Distance: 0.3mi
Norwood Creek Elementary School
Public K-6 Elementary
Students: 625 Distance: 0.5mi
East Valley Christian School
Private K-11 Elementary, Religious, Coed
Students: NA Distance: 0.6mi
Quimby Oak Middle School
Public 7-8 Middle
Students: 980 Distance: 0.7mi
Ida Jew Academy
Charter K-8 Elementary, Coed
Students: 612 Distance: 1.0mi
- Bed
- 3
- Bath
- 2
- Shower and Tub, Stall Shower
- Parking
- 2
- Attached Garage
- SQ FT
- 1,259
- SQ FT Source
- Unavailable
- Lot SQ FT
- 5,000.0
- Lot Acres
- 0.114784 Acres
- Kitchen
- Countertop - Formica, Dishwasher, Microwave, Oven Range - Gas
- Cooling
- None
- Dining Room
- Eat in Kitchen
- Disclosures
- Natural Hazard Disclosure
- Family Room
- Separate Family Room
- Foundation
- Concrete Perimeter and Slab
- Fire Place
- Family Room, Insert, Wood Burning
- Heating
- Central Forced Air - Gas
- Laundry
- In Garage, Washer / Dryer
- Fee
- Unavailable
MLS and other Information regarding properties for sale as shown in Theo have been obtained from various sources such as sellers, public records, agents and other third parties. This information may relate to the condition of the property, permitted or unpermitted uses, zoning, square footage, lot size/acreage or other matters affecting value or desirability. Unless otherwise indicated in writing, neither brokers, agents nor Theo have verified, or will verify, such information. If any such information is important to buyer in determining whether to buy, the price to pay or intended use of the property, buyer is urged to conduct their own investigation with qualified professionals, satisfy themselves with respect to that information, and to rely solely on the results of that investigation.
School data provided by GreatSchools. School service boundaries are intended to be used as reference only. To verify enrollment eligibility for a property, contact the school directly.
