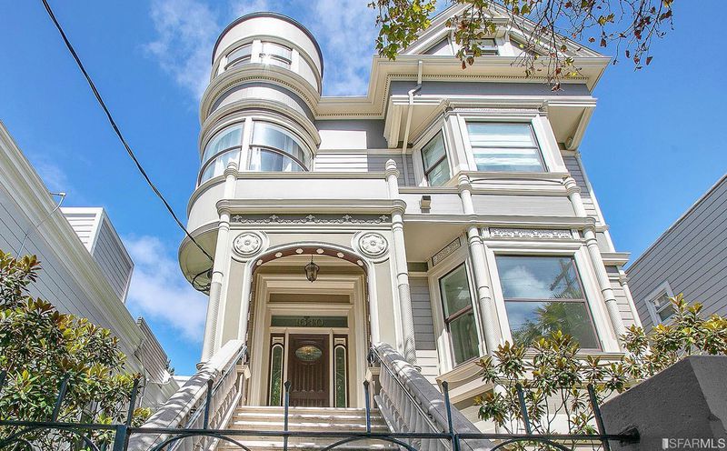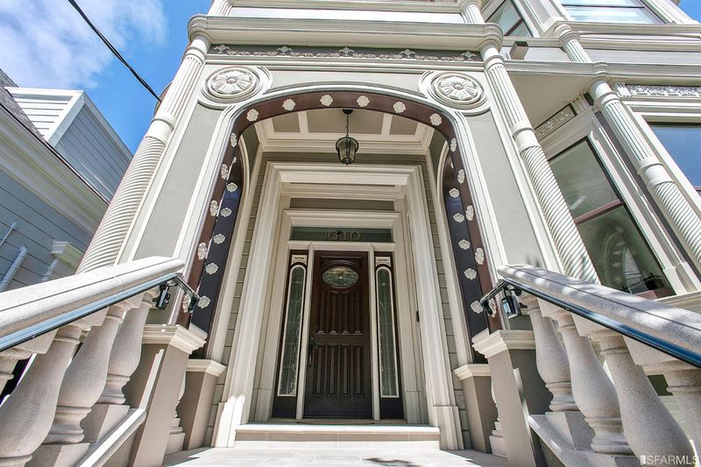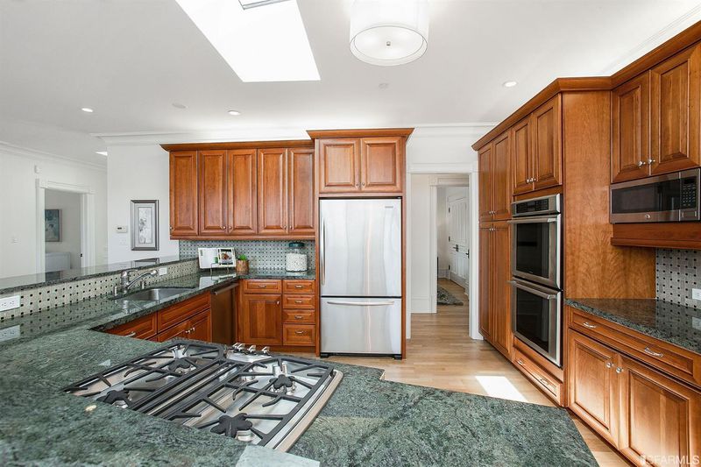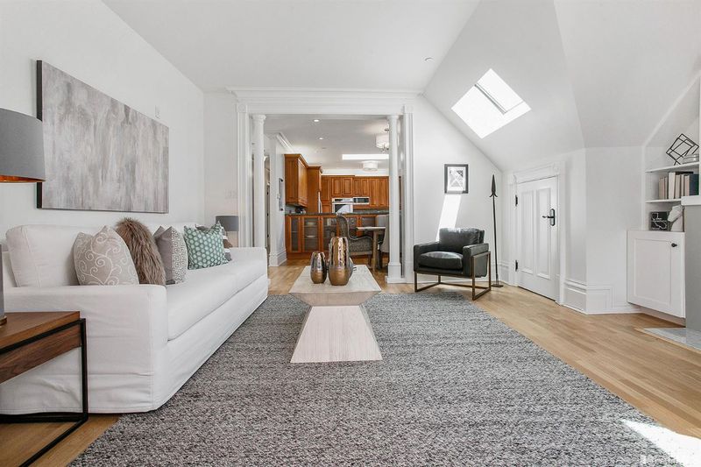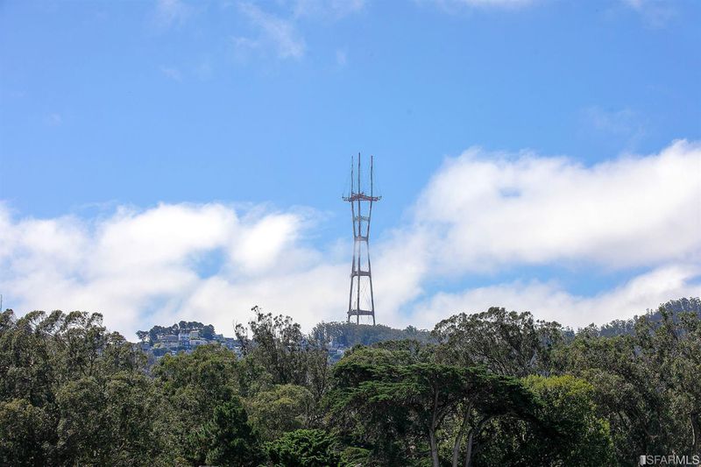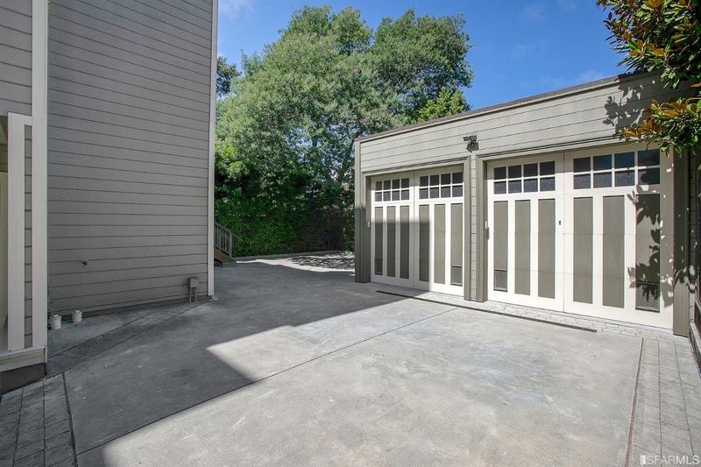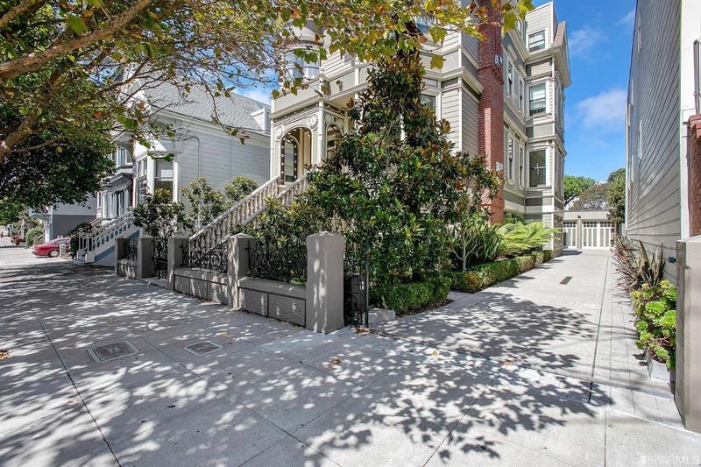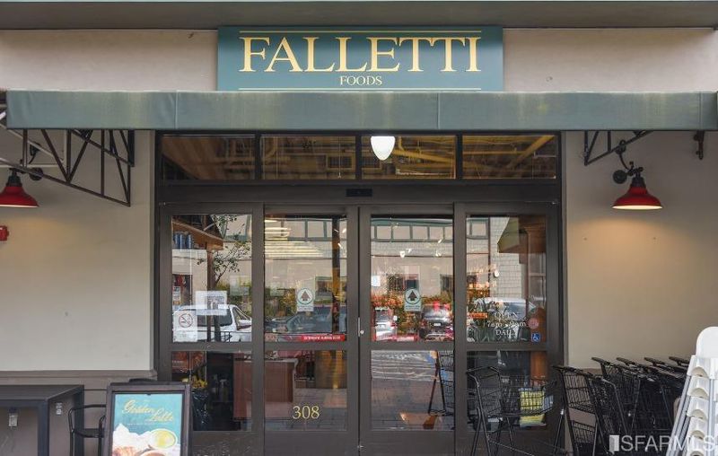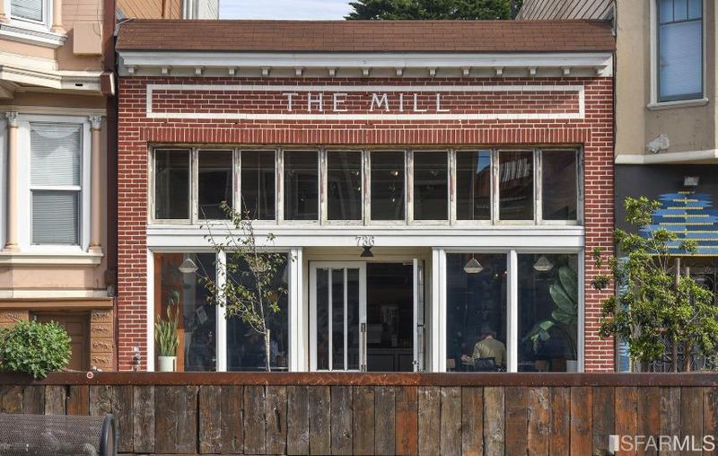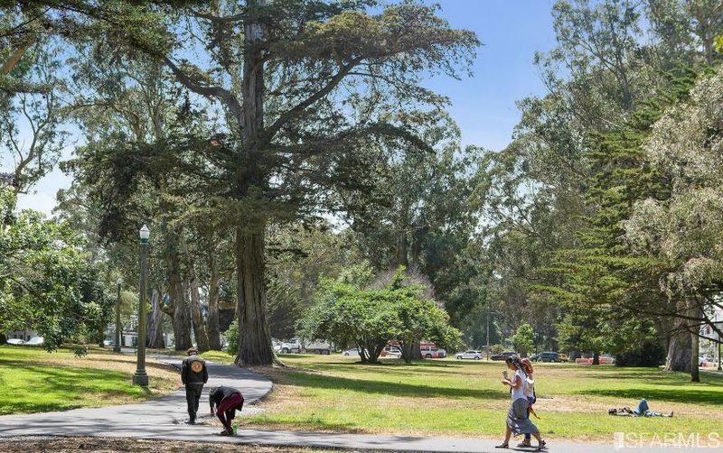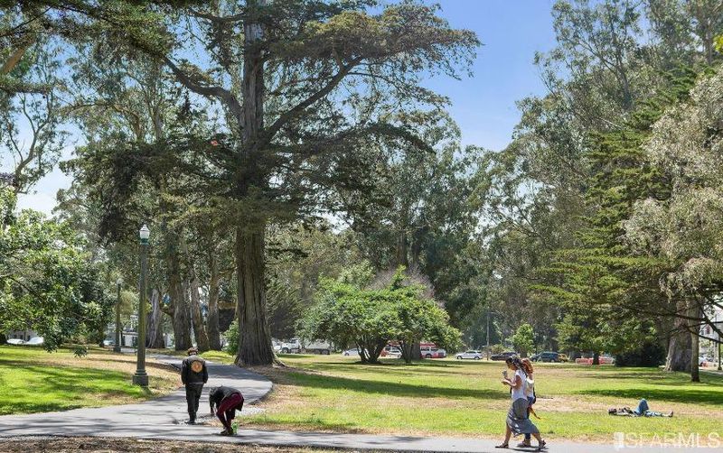 Sold 21.2% Over Asking
Sold 21.2% Over Asking
$2,175,000
2,010
SQ FT
$1,082
SQ/FT
1640 Hayes St, #4
@ Lyon St - 6 - North Panhandle, San Francisco
- 3 Bed
- 2 Bath
- 0 Park
- 2,010 sqft
- San Francisco
-

Fabulous 3bd/2ba Penthouse flooded w/natural light in the heart of NoPa! This top floor condo offers a direct elevator access, open floor plan, city views in 4 directions, 7 skylights, beautiful wood floors & crown moulding throughout. The spacious chef's kitchen features a gas stove, a double oven, & loads of cabinet space. There is also in-unit laundry, loads of closets & easy access to a flat roof w/views of Downtown & Twin Peaks. This magnificent Victorian building was renovated from the ground up in 2008, and exudes modern amenities such as radiant heat, newer foundation and systems. Situated on a graciously over-sized lot (6,875 sq ft), this fully detached 4-unit building is surrounded by a lovingly maintained garden, offers deeded garage parking, plus a common area for 2 guest pkg, & add'l storage. Walk to dozens of cafes, restaurants, music venues, yoga studios & more along Divisadero St, or step into nature a block away at GG Park!
- Days on Market
- 9 days
- Current Status
- Sold
- Sold Price
- $2,175,000
- Over List Price
- 21.2%
- Original Price
- $1,795,000
- List Price
- $1,795,000
- On Market Date
- Sep 9, 2019
- Contract Date
- Sep 18, 2019
- Close Date
- Sep 30, 2019
- Property Type
- Condominium
- District
- 6 - North Panhandle
- Zip Code
- 94117
- MLS ID
- 489604
- APN
- 1198050
- Year Built
- 2008
- Stories in Building
- Unavailable
- Number of Units
- 4
- Possession
- Close of Escrow
- COE
- Sep 30, 2019
- Data Source
- SFAR
- Origin MLS System
Discovery Center School
Private PK-12 Coed
Students: 18 Distance: 0.2mi
San Francisco Day School
Private K-8 Elementary, Coed
Students: 352 Distance: 0.3mi
Urban School Of San Francisco
Private 9-12 Secondary, Coed
Students: 378 Distance: 0.3mi
Chinese Immersion School At Deavila
Public K-5 Coed
Students: 387 Distance: 0.4mi
New Traditions Elementary School
Public K-5 Elementary
Students: 246 Distance: 0.4mi
Wallenberg (Raoul) Traditional High School
Public 9-12 Secondary
Students: 626 Distance: 0.4mi
- Bed
- 3
- Bath
- 2
- Shower and Tub
- Parking
- 0
- Detached, Enclosed, Automatic Door, Garage
- SQ FT
- 2,010
- SQ FT Source
- Per Graphic Artist
- Kitchen
- Gas Range, Double Oven, Refrigerator, Dishwasher, Garbage Disposal, Granite Counter, Skylight(s), Remodeled
- Cooling
- Radiant
- Dining Room
- Dining Area
- Disclosures
- Prelim Title Report, RE Transfer Discl, Sellers Supp to TDS, Geological Report, Gen Prop Insp Report
- Living Room
- View, Skylight(s)
- Flooring
- Hardwood
- Foundation
- Concrete Perimeter
- Fire Place
- 1, Gas Burning, Living Room
- Heating
- Radiant
- Laundry
- In Closet
- Main Level
- 3 Bedrooms, 2 Baths, 1 Master Suite, Living Room, Dining Room, Kitchen
- Views
- Partial, City Lights, Downtown, Park, Twin Peaks
- Possession
- Close of Escrow
- Architectural Style
- Contemporary, Victorian
- Special Listing Conditions
- None
- * Fee
- $784
- *Fee includes
- Water, Garbage, Ext Bldg Maintenance, Grounds Maintenance, and Homeowners Insurance
MLS and other Information regarding properties for sale as shown in Theo have been obtained from various sources such as sellers, public records, agents and other third parties. This information may relate to the condition of the property, permitted or unpermitted uses, zoning, square footage, lot size/acreage or other matters affecting value or desirability. Unless otherwise indicated in writing, neither brokers, agents nor Theo have verified, or will verify, such information. If any such information is important to buyer in determining whether to buy, the price to pay or intended use of the property, buyer is urged to conduct their own investigation with qualified professionals, satisfy themselves with respect to that information, and to rely solely on the results of that investigation.
School data provided by GreatSchools. School service boundaries are intended to be used as reference only. To verify enrollment eligibility for a property, contact the school directly.
