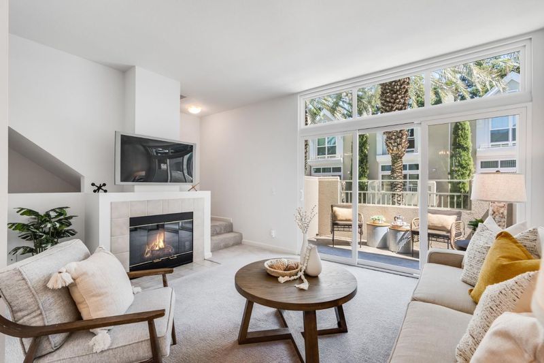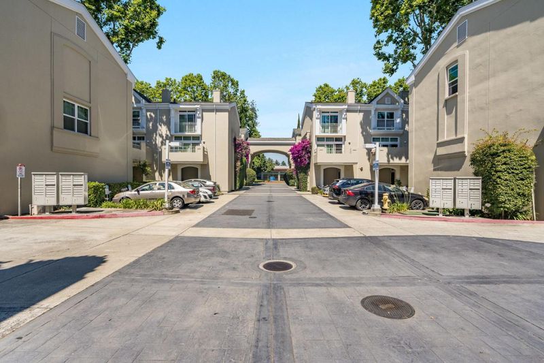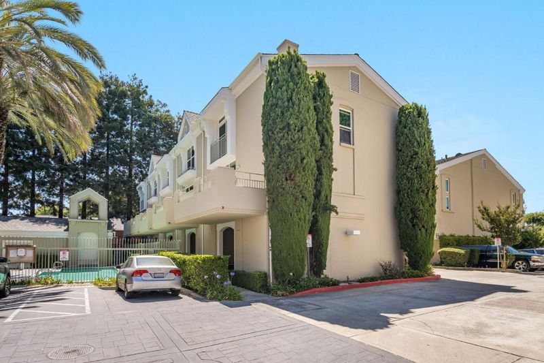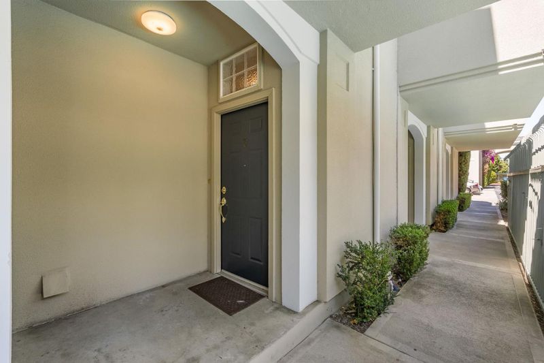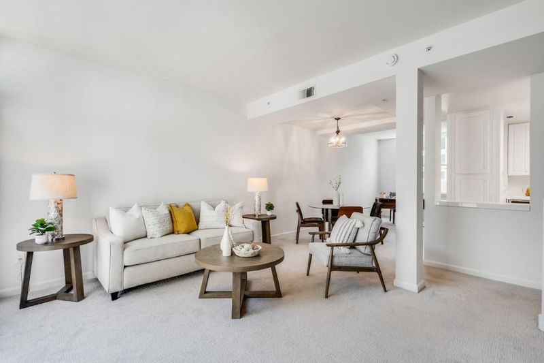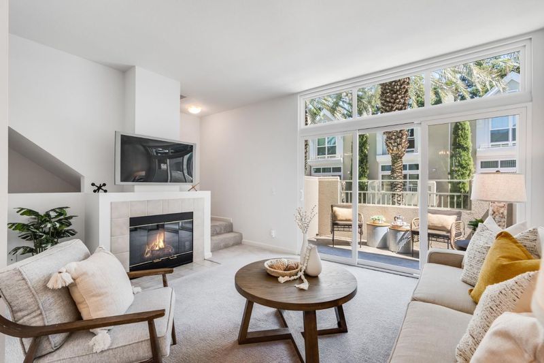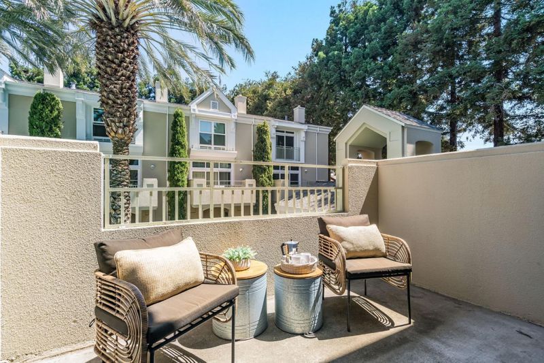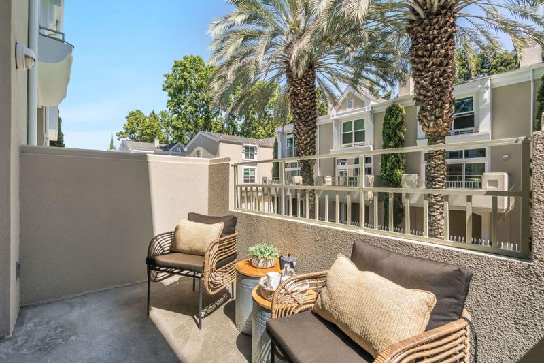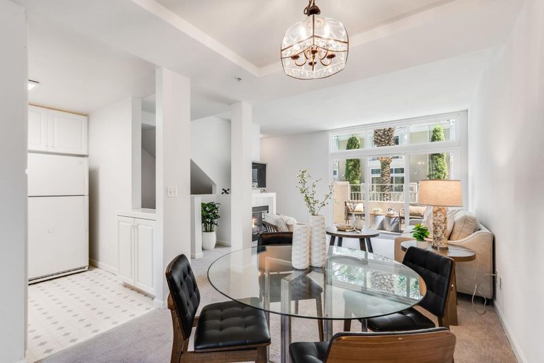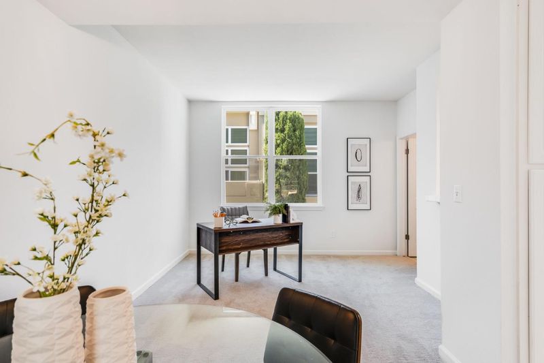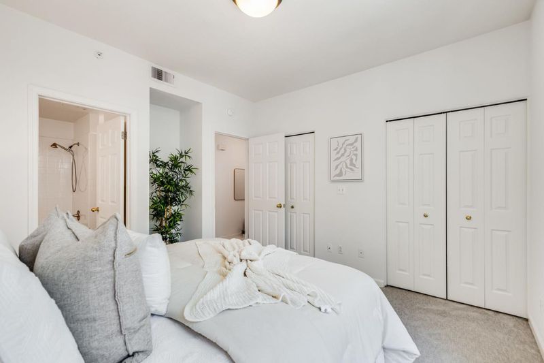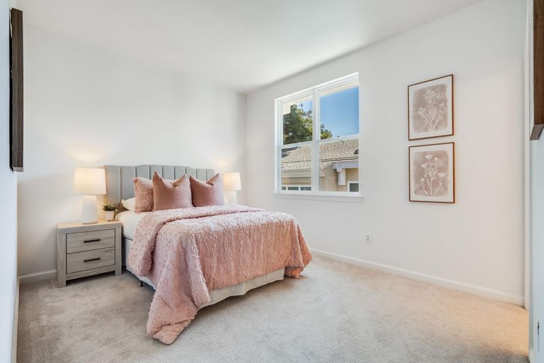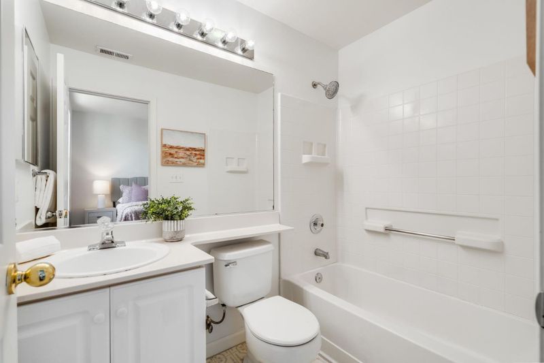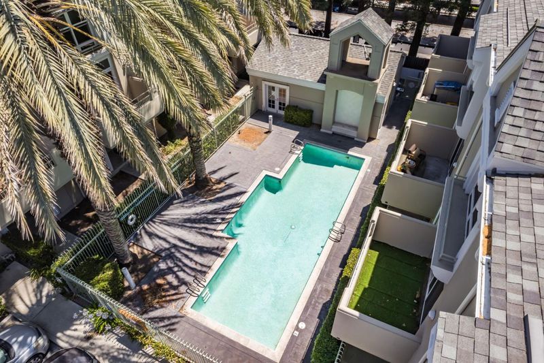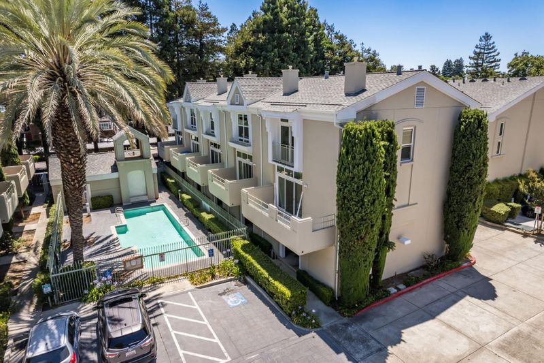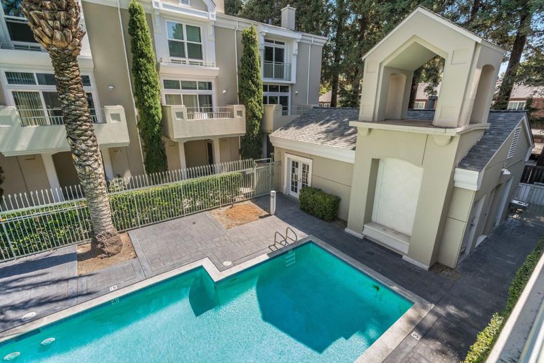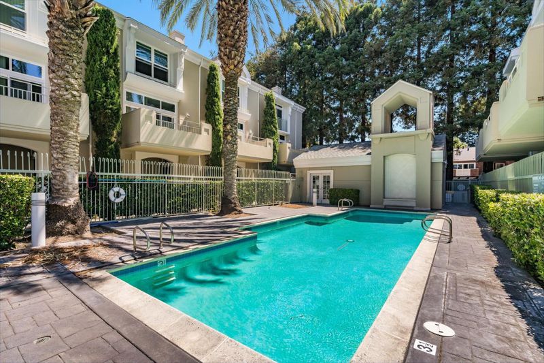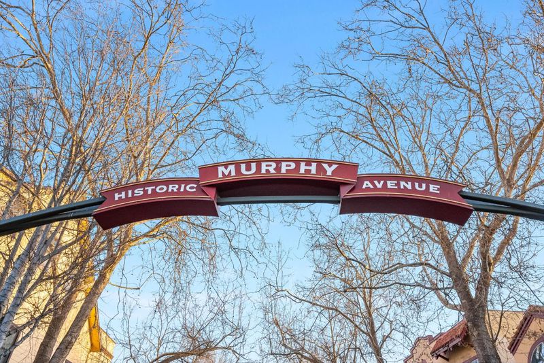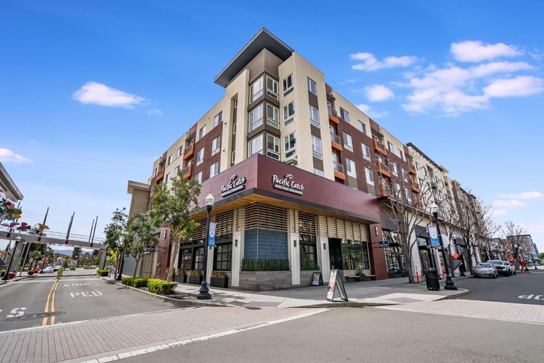 Sold 6.9% Over Asking
Sold 6.9% Over Asking
$1,175,000
1,150
SQ FT
$1,022
SQ/FT
358 Dunsmuir Terrace, #3
@ Mathilda Ave & Dunsmuir Ter - 19 - Sunnyvale, Sunnyvale
- 2 Bed
- 3 (2/1) Bath
- 22 Park
- 1,150 sqft
- SUNNYVALE
-

Rare Opportunity to own a 2 Suite Townhome in the desirable Sutton Place Community! Located in the heart of Sunnyvale, minutes from the newly built Downtown w/ample Dining, Whole Foods, AMC, Target, CalTrain and more! Most ideal location within community, steps from the pool! Loads of natural light brighten up this townhome w/extra tall windows that let shine in throughout the entire home! Recently upgraded with newer flooring, lighting fixtures, freshly painted w/warm vibrant colors and more! Open Living Rm & Dining Rm floor plan w/Gas fireplace, tall windows and access to a balcony great for outdoor dining and entertaining. Option to convert additional room on living level to en-suite bedroom! Cozy Kitchen off of the Dining room, with openings to both the Living and Dining area! Owners Suite w/spacious his and her closets & ensuite bath with dual sinks! 2nd Jr Suite located upstairs w/WIC and en-suite bath! Laundry area in the 2 car side-side garage! Gated Community Pool, great for morning workouts. Centrally located near major companies such as Apple, Amazon, Google, Nvidia & more! Easy access to Central Expy, Mathilda Ave, 101, and short bike ride to CalTrain! Short walk to grocery, dining & coffree! Great opportunity to own, live, work & play in Sunnyvale! Don't miss out!
- Days on Market
- 7 days
- Current Status
- Sold
- Sold Price
- $1,175,000
- Over List Price
- 6.9%
- Original Price
- $1,099,000
- List Price
- $1,099,000
- On Market Date
- Jul 10, 2024
- Contract Date
- Jul 17, 2024
- Close Date
- Aug 12, 2024
- Property Type
- Townhouse
- Area
- 19 - Sunnyvale
- Zip Code
- 94085
- MLS ID
- ML81972526
- APN
- 204-30-066
- Year Built
- 1996
- Stories in Building
- 2
- Possession
- Unavailable
- COE
- Aug 12, 2024
- Data Source
- MLSL
- Origin MLS System
- MLSListings, Inc.
Bishop Elementary School
Public K-5 Elementary, Coed
Students: 475 Distance: 0.4mi
Columbia Middle School
Public 6-8 Middle
Students: 790 Distance: 0.8mi
Spark Charter
Charter K-8
Students: 300 Distance: 0.9mi
Vargas Elementary School
Public K-5 Elementary
Students: 484 Distance: 1.0mi
The King's Academy
Private K-12 Combined Elementary And Secondary, Nonprofit
Students: 952 Distance: 1.1mi
Ellis Elementary School
Public K-5 Elementary
Students: 787 Distance: 1.1mi
- Bed
- 2
- Bath
- 3 (2/1)
- Parking
- 22
- Attached Garage, Guest / Visitor Parking
- SQ FT
- 1,150
- SQ FT Source
- Unavailable
- Pool Info
- Pool - Fenced, Pool - Heated, Pool - In Ground, Other
- Cooling
- Central AC
- Dining Room
- Dining Area in Living Room
- Disclosures
- Natural Hazard Disclosure
- Family Room
- Kitchen / Family Room Combo, Other
- Foundation
- Other
- Fire Place
- Gas Burning
- Heating
- Central Forced Air - Gas
- * Fee
- $406
- Name
- Sutton Place HOA
- *Fee includes
- Common Area Electricity, Common Area Gas, Garbage, Landscaping / Gardening, Pool, Spa, or Tennis, Reserves, Roof, Sewer, Water, and Other
MLS and other Information regarding properties for sale as shown in Theo have been obtained from various sources such as sellers, public records, agents and other third parties. This information may relate to the condition of the property, permitted or unpermitted uses, zoning, square footage, lot size/acreage or other matters affecting value or desirability. Unless otherwise indicated in writing, neither brokers, agents nor Theo have verified, or will verify, such information. If any such information is important to buyer in determining whether to buy, the price to pay or intended use of the property, buyer is urged to conduct their own investigation with qualified professionals, satisfy themselves with respect to that information, and to rely solely on the results of that investigation.
School data provided by GreatSchools. School service boundaries are intended to be used as reference only. To verify enrollment eligibility for a property, contact the school directly.
