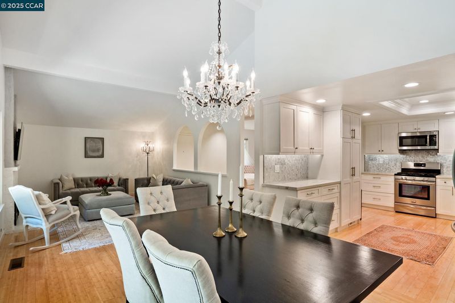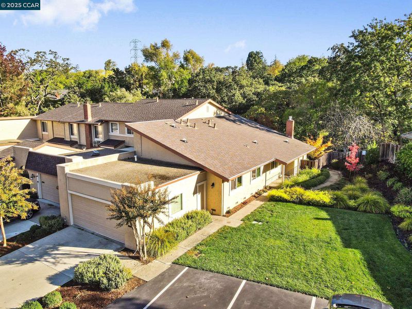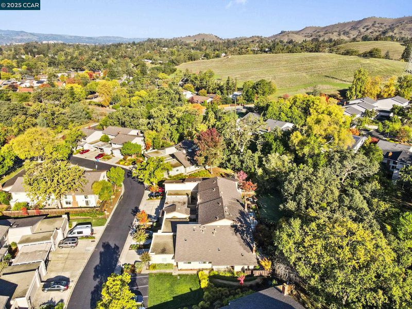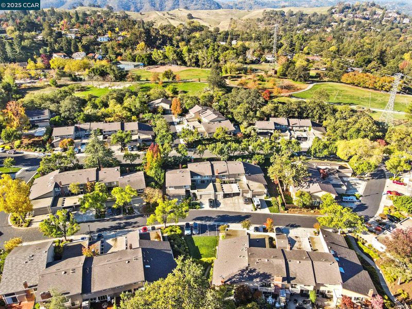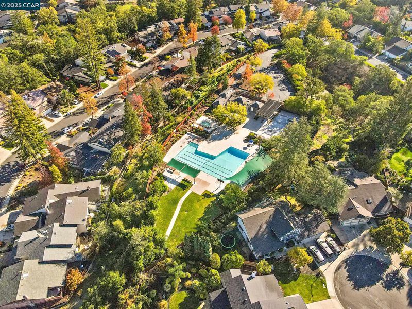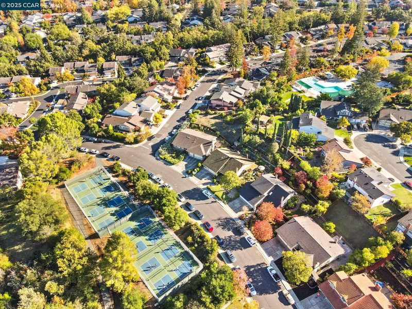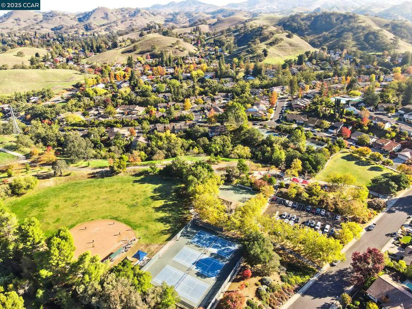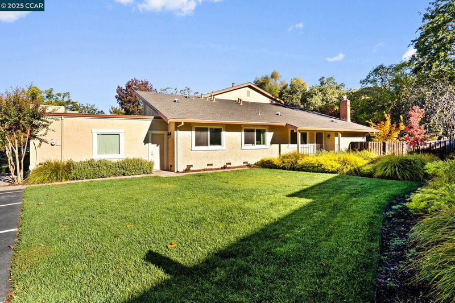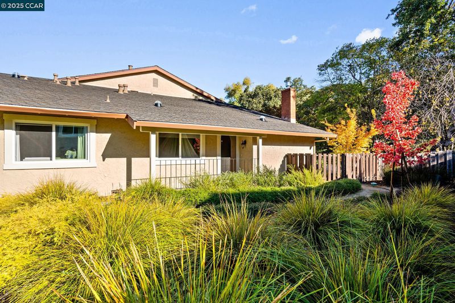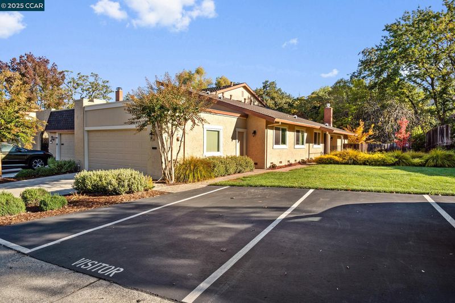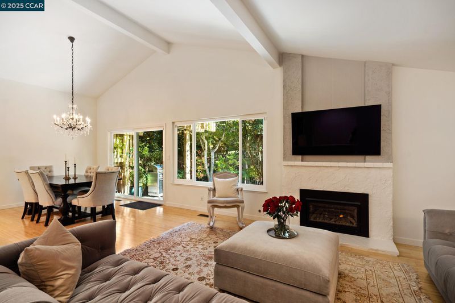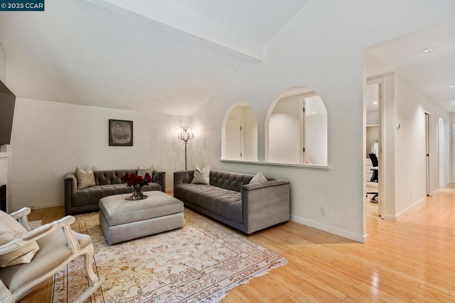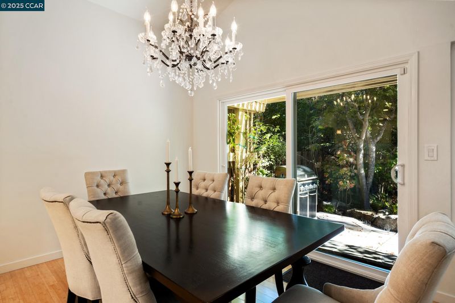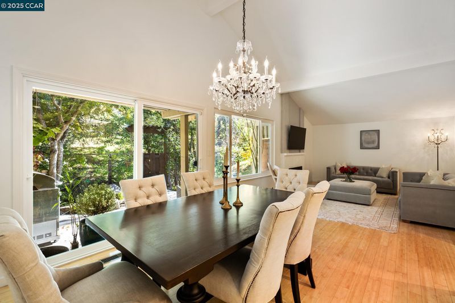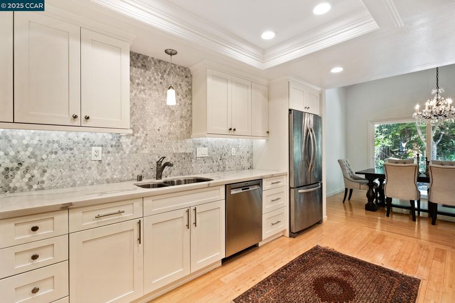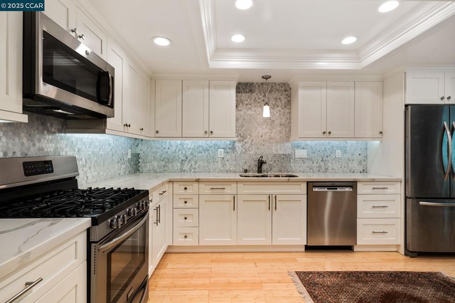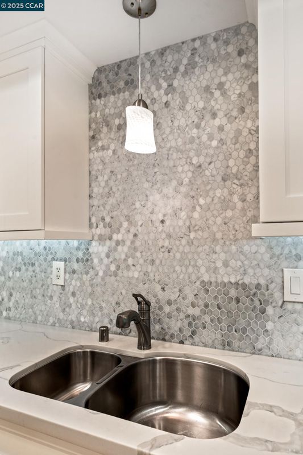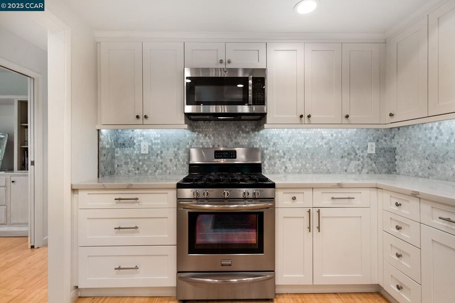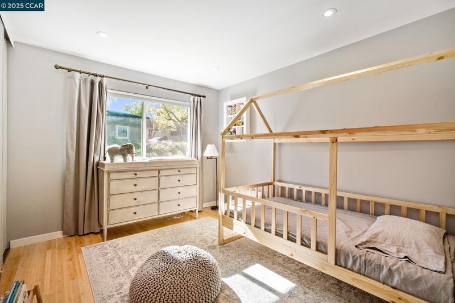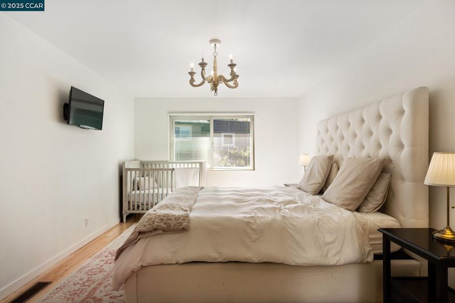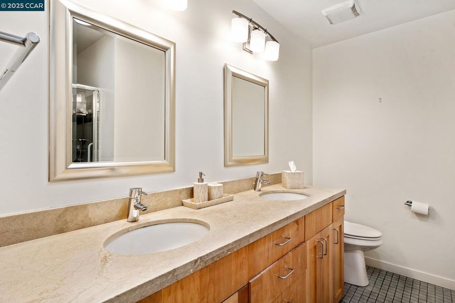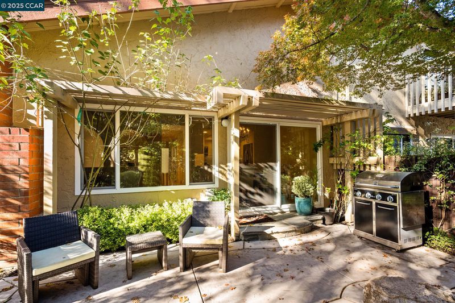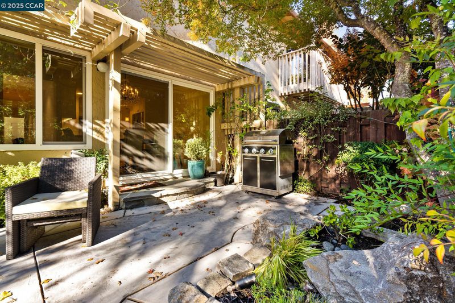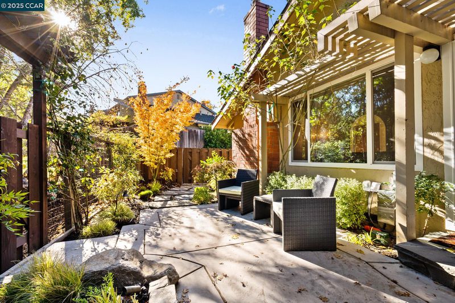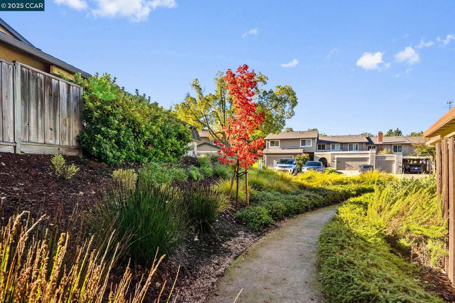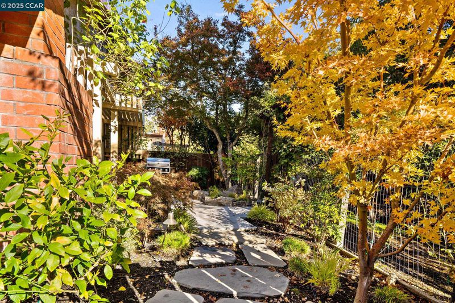
$968,000
1,417
SQ FT
$683
SQ/FT
1128 Westmoreland Cir
@ Dapplegray - Rudgear Estates, Walnut Creek
- 3 Bed
- 2 Bath
- 2 Park
- 1,417 sqft
- Walnut Creek
-

-
Sun Oct 19, 12:00 pm - 2:00 pm
Come see a beautiful home in highly coveted Rudgear Estates.
Gorgeous single story 3 bedroom home in highly coveted Rudgear Estates. Features include: dreamy high-end kitchen with beautiful counters, stylish cabinetry, custom backsplash, and updated stainless appliances, gleaming hardwood(bamboo) floors throughout the home, elegant vaulted ceilings in dining and living area, cozy fireplace, light-filled bedrooms, dual pane windows, plus a convenient interior laundry nook and 2 car garage. Don't miss the outdoor space perfect for relaxing or entertaining with modern stamped concrete hardscape, thoughtfully designed planting with lots of color, all overlooking the seasonal creek. Ideal and rare end location with easy access to side grassy area, feels very private! Amazing neighborhood comes with pool access, steps to tennis/pickle ball courts, parks, hiking trails, more! Within top rated school district. Enjoy the convenience to downtown Walnut Creek, but the serenity of one of the most premier neighborhoods-Rudgear Estates.
- Current Status
- New
- Original Price
- $968,000
- List Price
- $968,000
- On Market Date
- Oct 17, 2025
- Property Type
- Townhouse
- D/N/S
- Rudgear Estates
- Zip Code
- 94596
- MLS ID
- 41115139
- APN
- 182210022
- Year Built
- 1973
- Stories in Building
- 1
- Possession
- Close Of Escrow
- Data Source
- MAXEBRDI
- Origin MLS System
- CONTRA COSTA
Singing Stones School
Private PK-4
Students: 63 Distance: 0.6mi
Alamo Elementary School
Public K-5 Elementary
Students: 359 Distance: 0.8mi
Murwood Elementary School
Public K-5 Elementary
Students: 366 Distance: 1.1mi
Walnut Heights Elementary School
Public K-5 Elementary
Students: 387 Distance: 1.2mi
Central County Special Education Programs School
Public K-12 Special Education
Students: 25 Distance: 1.5mi
Stone Valley Middle School
Public 6-8 Middle
Students: 591 Distance: 1.5mi
- Bed
- 3
- Bath
- 2
- Parking
- 2
- Attached
- SQ FT
- 1,417
- SQ FT Source
- Public Records
- Lot SQ FT
- 3,128.0
- Lot Acres
- 0.07 Acres
- Pool Info
- In Ground, Community
- Kitchen
- Updated Kitchen
- Cooling
- Central Air
- Disclosures
- None
- Entry Level
- 1
- Exterior Details
- Back Yard, Garden/Play
- Flooring
- Hardwood, Bamboo
- Foundation
- Fire Place
- Living Room
- Heating
- Forced Air
- Laundry
- In Garage
- Main Level
- 3 Bedrooms, 2 Baths
- Possession
- Close Of Escrow
- Architectural Style
- Contemporary
- Construction Status
- Existing
- Additional Miscellaneous Features
- Back Yard, Garden/Play
- Location
- Rectangular Lot
- Roof
- Composition Shingles
- Water and Sewer
- Public
- Fee
- $299
MLS and other Information regarding properties for sale as shown in Theo have been obtained from various sources such as sellers, public records, agents and other third parties. This information may relate to the condition of the property, permitted or unpermitted uses, zoning, square footage, lot size/acreage or other matters affecting value or desirability. Unless otherwise indicated in writing, neither brokers, agents nor Theo have verified, or will verify, such information. If any such information is important to buyer in determining whether to buy, the price to pay or intended use of the property, buyer is urged to conduct their own investigation with qualified professionals, satisfy themselves with respect to that information, and to rely solely on the results of that investigation.
School data provided by GreatSchools. School service boundaries are intended to be used as reference only. To verify enrollment eligibility for a property, contact the school directly.
