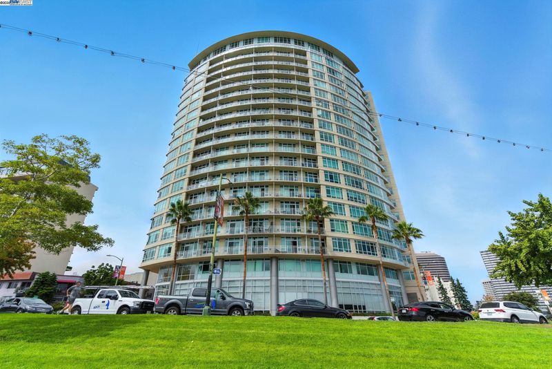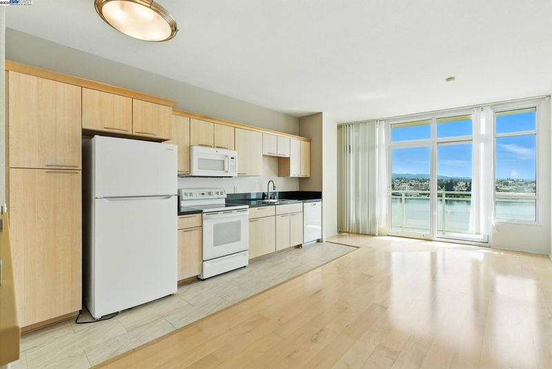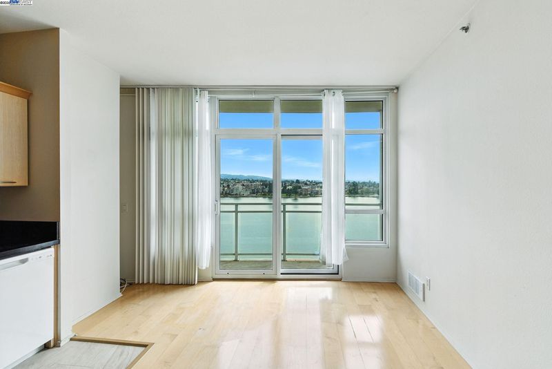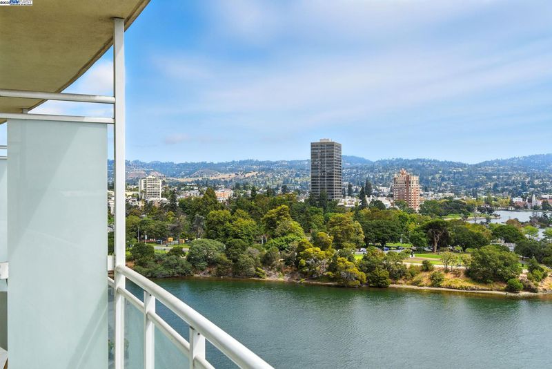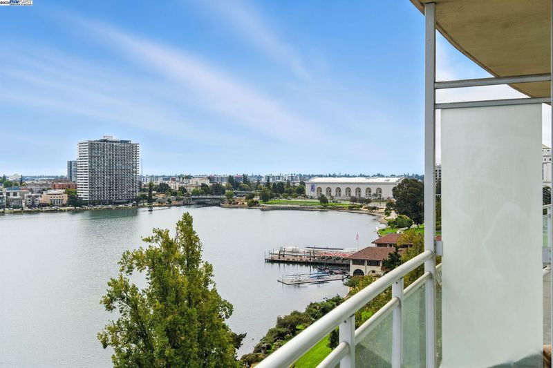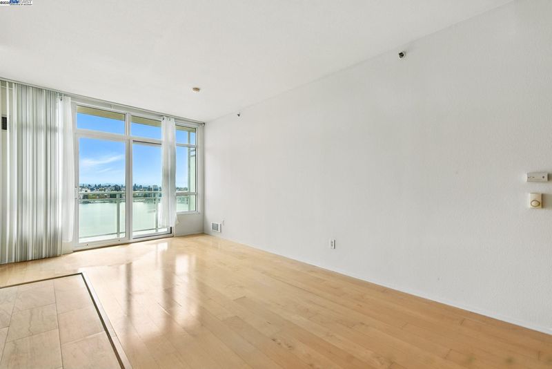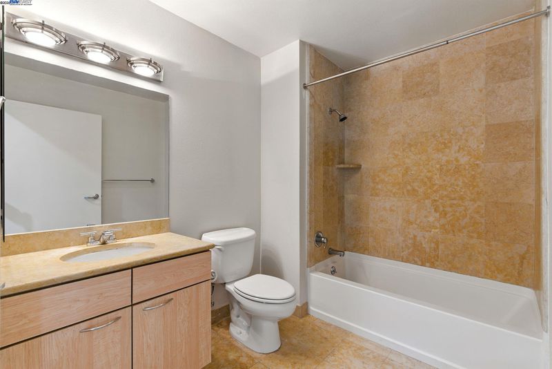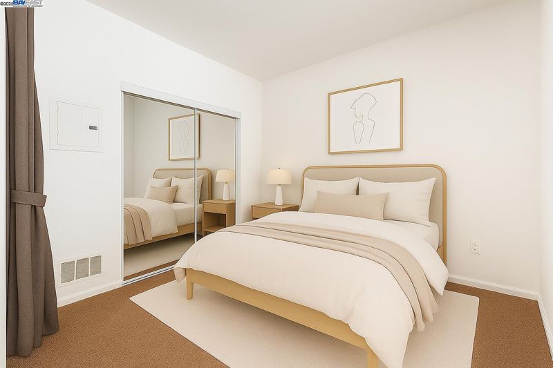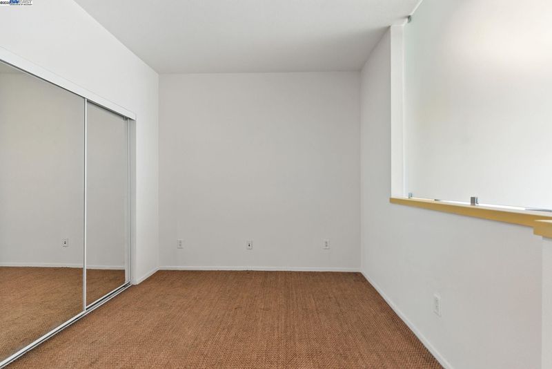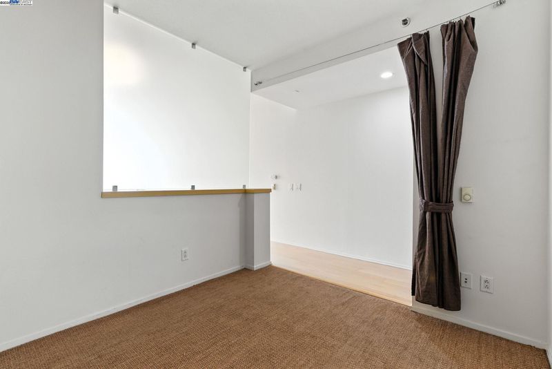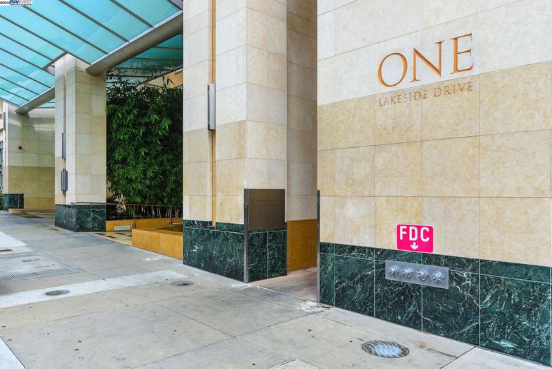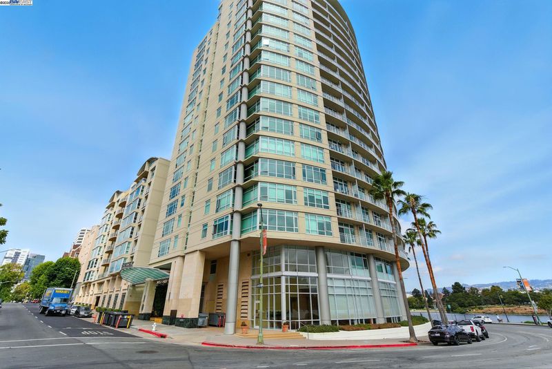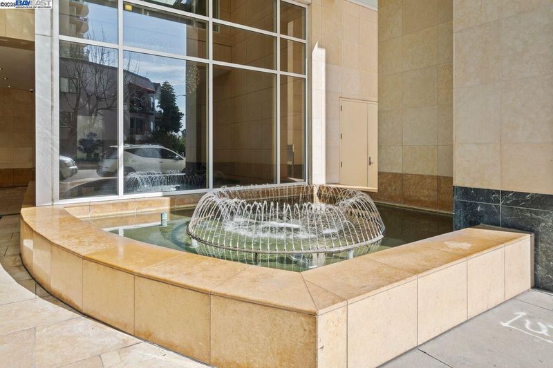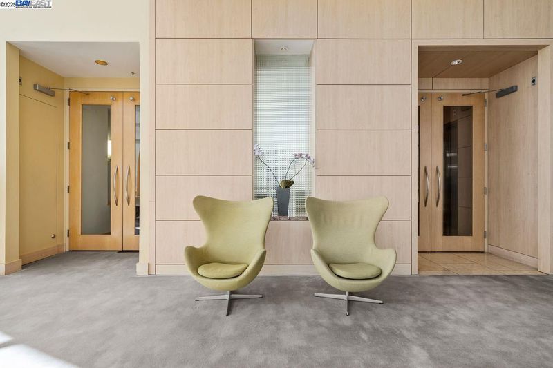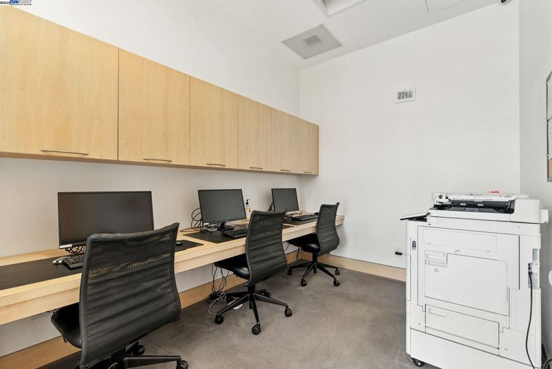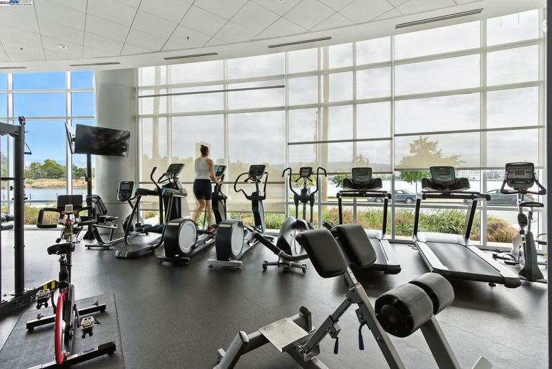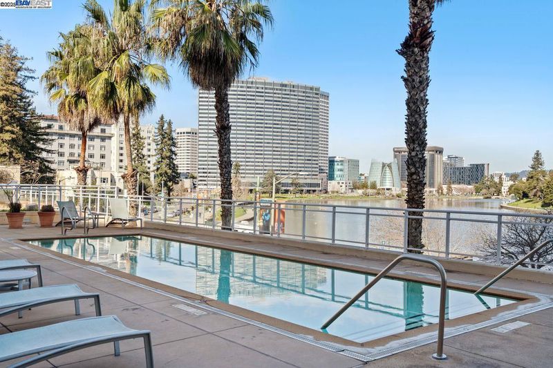
$399,000
666
SQ FT
$599
SQ/FT
1 Lakeside Dr, #1006
@ 17th Street - Lake Merritt, Oakland
- 1 Bed
- 1 Bath
- 1 Park
- 666 sqft
- Oakland
-

-
Sun Sep 14, 2:00 pm - 5:00 pm
First Sunday Open Come on By 2-5pm!
Welcome to this stunning 10th-floor residence at The Essex, where vibrant city living meets panoramic views of Lake Merritt. This 666 sq. ft. junior one-bedroom home offers a sleek layout with abundant natural light, a private balcony, and a spacious walk-in closet. Modern conveniences include in-unit laundry and a dedicated parking space, all within a community designed for style and comfort. The Essex lifestyle goes beyond your front door: enjoy a state-of-the-art fitness center, an outdoor pool, jacuzzi, and chic clubhouse for gatherings. Additional amenities include 24-hour concierge, a conference room, business center, and stylish lounge. VA-approved community with potential first-time homebuyer grant programs available, ask for details (Buyer to Verify and Qualify). Experience luxury, convenience, and an unbeatable location in the heart of Lake Merritt Oakland. Come see it for yourself today! Images have been digitally enhanced or staged and furnishing and decor are shown for illustrative purposes.
- Current Status
- New
- Original Price
- $399,000
- List Price
- $399,000
- On Market Date
- Sep 9, 2025
- Property Type
- Condominium
- D/N/S
- Lake Merritt
- Zip Code
- 94612
- MLS ID
- 41110862
- APN
- 87026
- Year Built
- 2001
- Stories in Building
- 1
- Possession
- Close Of Escrow
- Data Source
- MAXEBRDI
- Origin MLS System
- BAY EAST
Starlite School
Private K Preschool Early Childhood Center, Elementary, Coed
Students: 96 Distance: 0.3mi
Clickstudy International
Private 9-12 Coed
Students: NA Distance: 0.3mi
American Indian Public Charter School Ii
Charter K-8 Elementary
Students: 794 Distance: 0.3mi
American Indian Public Charter School
Charter 6-8 Combined Elementary And Secondary, Coed
Students: 161 Distance: 0.4mi
Envision Academy For Arts & Technology
Charter 9-12 High
Students: 385 Distance: 0.4mi
Lincoln Elementary School
Public K-5 Elementary
Students: 750 Distance: 0.4mi
- Bed
- 1
- Bath
- 1
- Parking
- 1
- Parking Spaces, Assigned, Space Per Unit - 1
- SQ FT
- 666
- SQ FT Source
- Assessor Auto-Fill
- Lot SQ FT
- 42,966.0
- Lot Acres
- 0.99 Acres
- Pool Info
- See Remarks, Community
- Kitchen
- Dishwasher, Free-Standing Range, Refrigerator, Dryer, Washer, Stone Counters, Range/Oven Free Standing
- Cooling
- None
- Disclosures
- Disclosure Package Avail
- Entry Level
- 10
- Exterior Details
- Balcony, Unit Faces Street, No Yard
- Flooring
- Engineered Wood
- Foundation
- Fire Place
- None
- Heating
- Electric
- Laundry
- Dryer, Laundry Closet, Washer, In Unit
- Main Level
- 1 Bedroom
- Views
- Lake
- Possession
- Close Of Escrow
- Architectural Style
- Modern/High Tech
- Construction Status
- Existing
- Additional Miscellaneous Features
- Balcony, Unit Faces Street, No Yard
- Location
- Level
- Roof
- Other
- Water and Sewer
- Public
- Fee
- $899
MLS and other Information regarding properties for sale as shown in Theo have been obtained from various sources such as sellers, public records, agents and other third parties. This information may relate to the condition of the property, permitted or unpermitted uses, zoning, square footage, lot size/acreage or other matters affecting value or desirability. Unless otherwise indicated in writing, neither brokers, agents nor Theo have verified, or will verify, such information. If any such information is important to buyer in determining whether to buy, the price to pay or intended use of the property, buyer is urged to conduct their own investigation with qualified professionals, satisfy themselves with respect to that information, and to rely solely on the results of that investigation.
School data provided by GreatSchools. School service boundaries are intended to be used as reference only. To verify enrollment eligibility for a property, contact the school directly.
