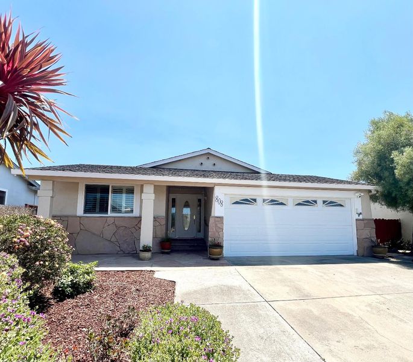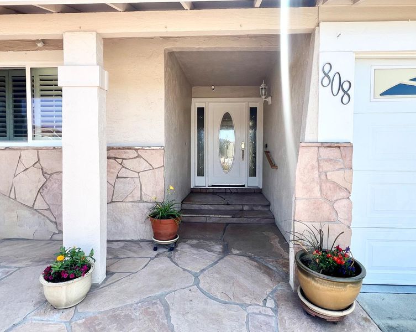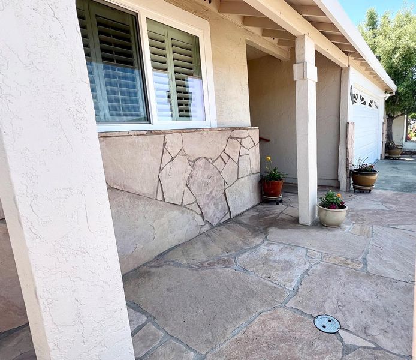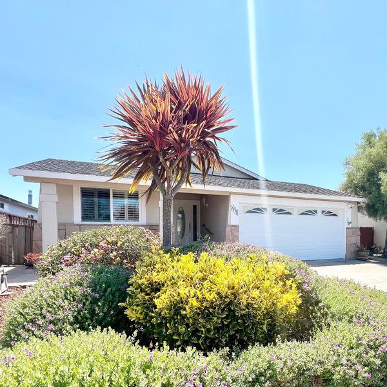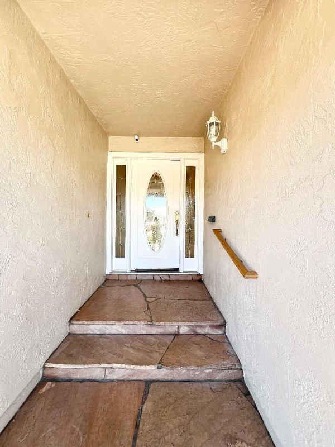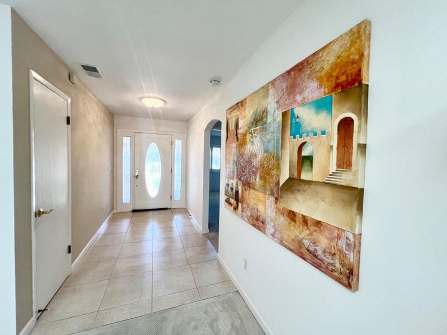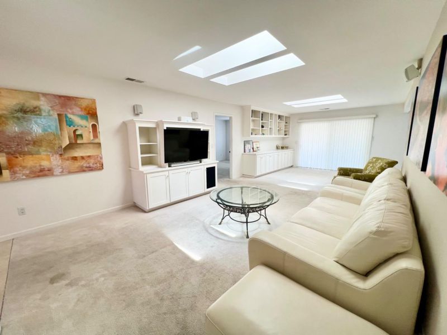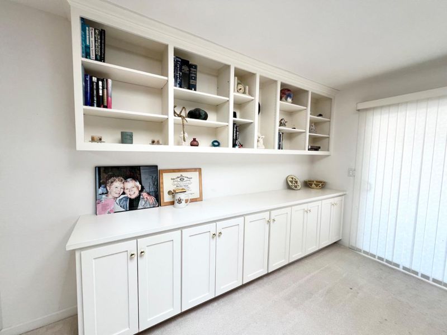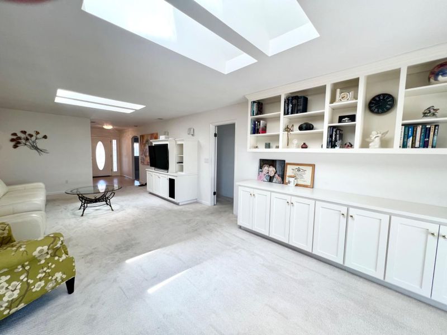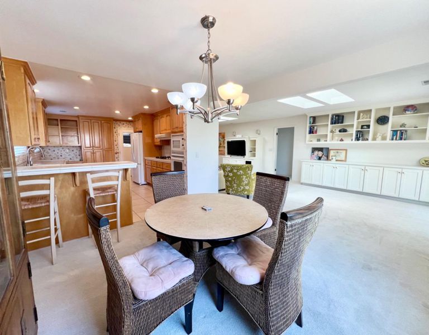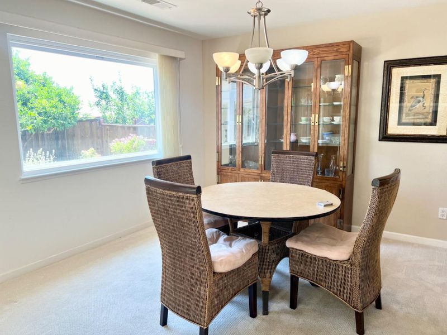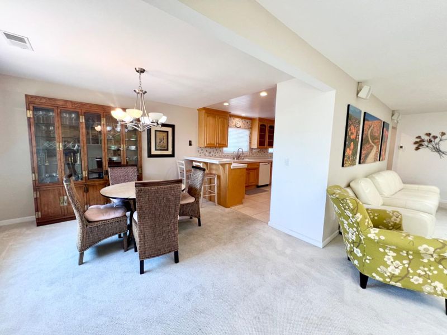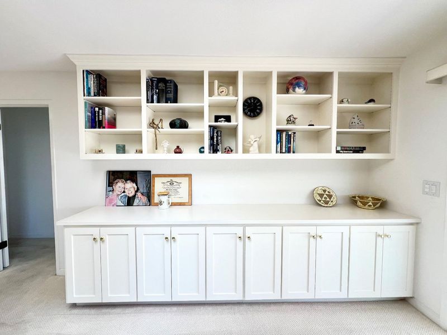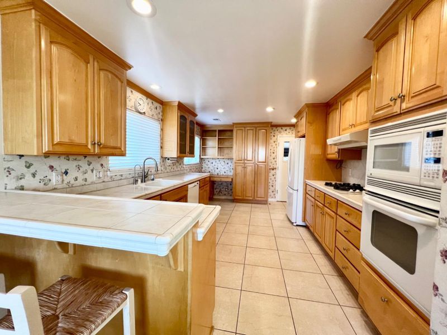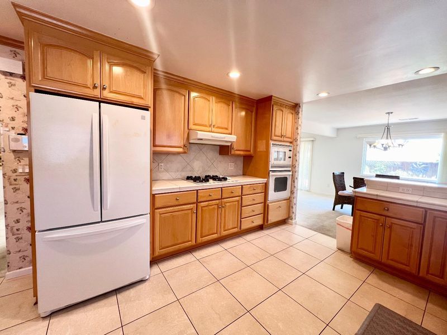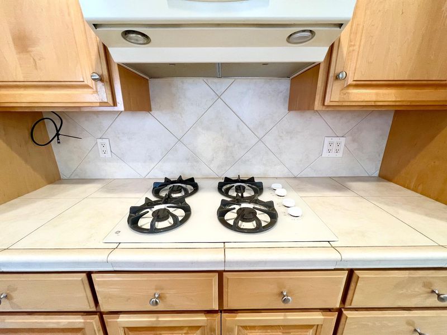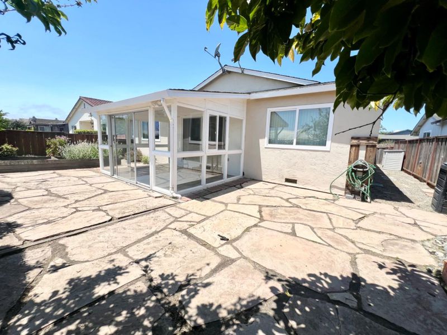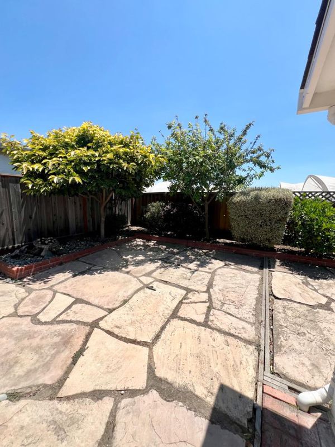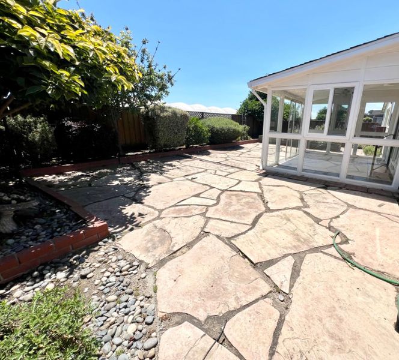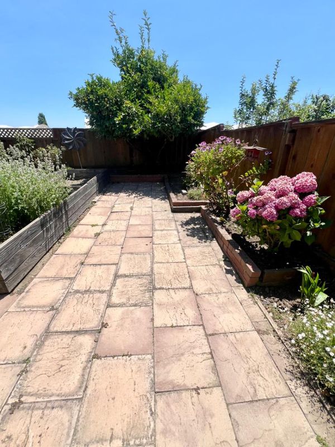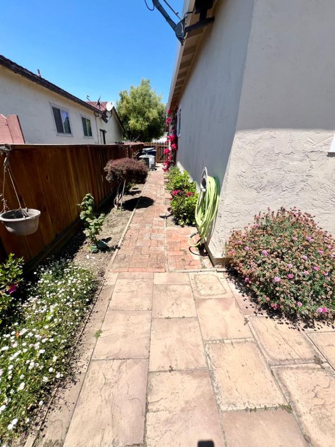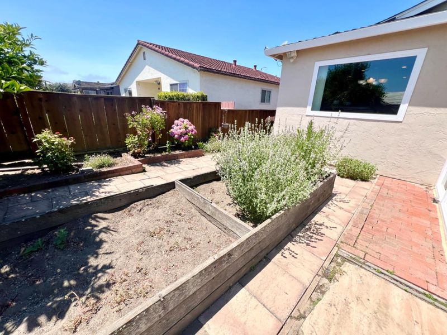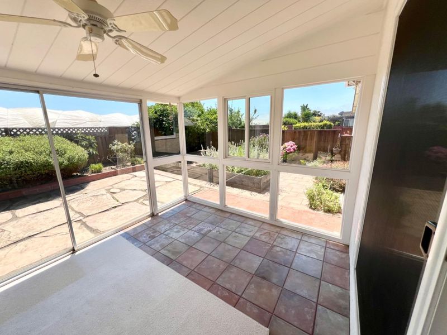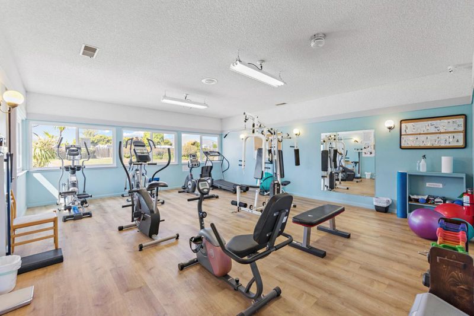 Sold 4.0% Over Asking
Sold 4.0% Over Asking
$675,000
1,378
SQ FT
$490
SQ/FT
808 Bronte
@ Tuttle - 199 - Adult Village, Watsonville
- 2 Bed
- 2 Bath
- 2 Park
- 1,378 sqft
- WATSONVILLE
-

Adult village, very special home, quality custom cabinetry in living room with book cases, kitchen and both baths. Move in condition, thick, plush Custom carpet, TV and stereo system stays in living room and rt bedroom. Oversized beautiful kitchen with cabinets galore and built in desk area and pantry, eating bar, formal dining, dual windows, cabinets in garage stay, soft water system, air conditioning, flagstone patio front and back, raised beds for vegetables, lemon and persimmon trees, pull down storage area in garage, 4 skylights in living room, radiant heat in kitchen and baths, jetted tub safe step shower/tub in one of the master baths, recessed lighting. Walk thru this homes gorgeous front doors and look at all the amenities it has to offer! Don;t wait!!!
- Days on Market
- 5 days
- Current Status
- Sold
- Sold Price
- $675,000
- Over List Price
- 4.0%
- Original Price
- $649,000
- List Price
- $649,000
- On Market Date
- Jul 10, 2024
- Contract Date
- Jul 15, 2024
- Close Date
- Jul 26, 2024
- Property Type
- Single Family Home
- Area
- 199 - Adult Village
- Zip Code
- 95076
- MLS ID
- ML81972504
- APN
- 017-463-18
- Year Built
- 1977
- Stories in Building
- 1
- Possession
- COE
- COE
- Jul 26, 2024
- Data Source
- MLSL
- Origin MLS System
- MLSListings, Inc.
Ann Soldo Elementary School
Public K-5 Elementary
Students: 517 Distance: 0.7mi
E. A. Hall Middle School
Public 6-8 Middle
Students: 647 Distance: 1.0mi
T. S. Macquiddy Elementary School
Public K-5 Elementary
Students: 604 Distance: 1.1mi
Mintie White Elementary School
Public K-5 Elementary
Students: 624 Distance: 1.1mi
Linscott Charter School
Charter K-8 Elementary
Students: 278 Distance: 1.1mi
Watsonville High School
Public 9-12 Secondary
Students: 2170 Distance: 1.1mi
- Bed
- 2
- Bath
- 2
- Shower over Tub - 1, Stall Shower
- Parking
- 2
- Attached Garage, Gate / Door Opener, Guest / Visitor Parking, On Street
- SQ FT
- 1,378
- SQ FT Source
- Unavailable
- Lot SQ FT
- 4,879.0
- Lot Acres
- 0.112006 Acres
- Pool Info
- Community Facility, Pool - In Ground
- Kitchen
- Cooktop - Gas, Countertop - Ceramic, Countertop - Tile, Dishwasher, Exhaust Fan, Microwave, Oven Range - Built-In, Gas, Pantry, Refrigerator, Skylight
- Cooling
- Central AC
- Dining Room
- Formal Dining Room
- Disclosures
- Flood Zone - See Report, Natural Hazard Disclosure
- Family Room
- Other
- Flooring
- Carpet, Tile
- Foundation
- Concrete Perimeter
- Heating
- Central Forced Air
- Laundry
- In Garage
- Views
- Mountains, Neighborhood
- Possession
- COE
- Architectural Style
- Ranch
- * Fee
- $124
- Name
- Pajaro village HOA
- *Fee includes
- Insurance - Common Area and Recreation Facility
MLS and other Information regarding properties for sale as shown in Theo have been obtained from various sources such as sellers, public records, agents and other third parties. This information may relate to the condition of the property, permitted or unpermitted uses, zoning, square footage, lot size/acreage or other matters affecting value or desirability. Unless otherwise indicated in writing, neither brokers, agents nor Theo have verified, or will verify, such information. If any such information is important to buyer in determining whether to buy, the price to pay or intended use of the property, buyer is urged to conduct their own investigation with qualified professionals, satisfy themselves with respect to that information, and to rely solely on the results of that investigation.
School data provided by GreatSchools. School service boundaries are intended to be used as reference only. To verify enrollment eligibility for a property, contact the school directly.
