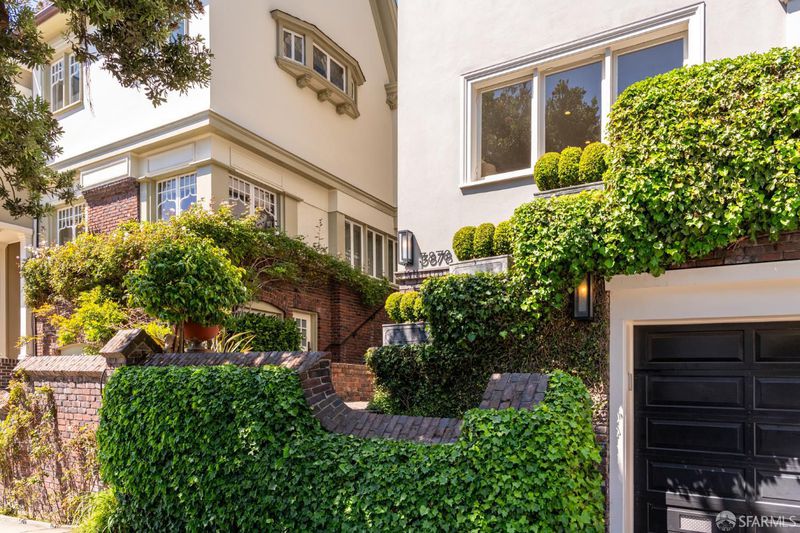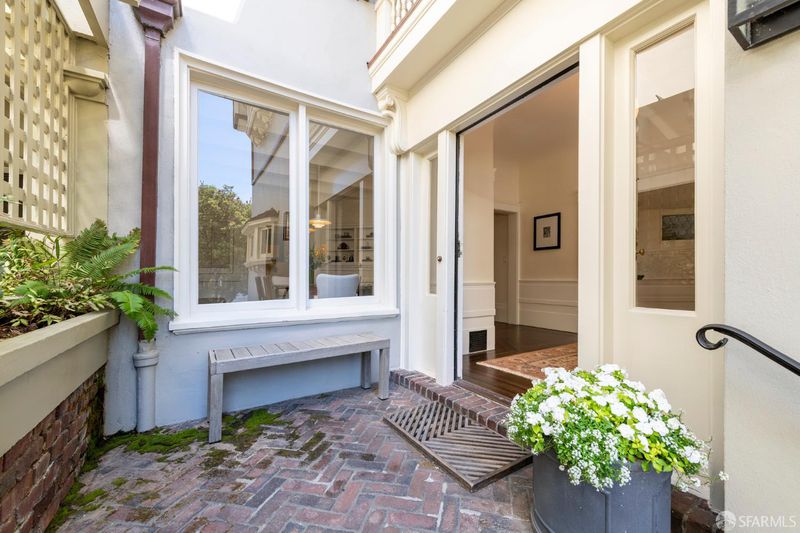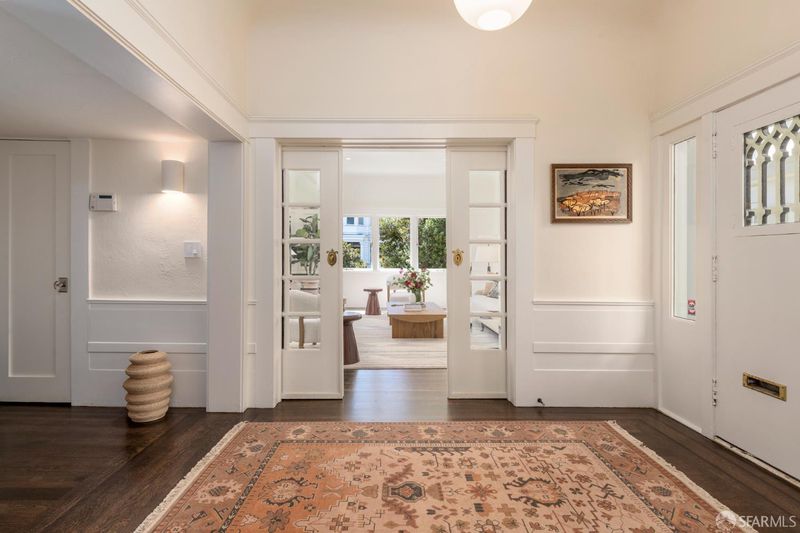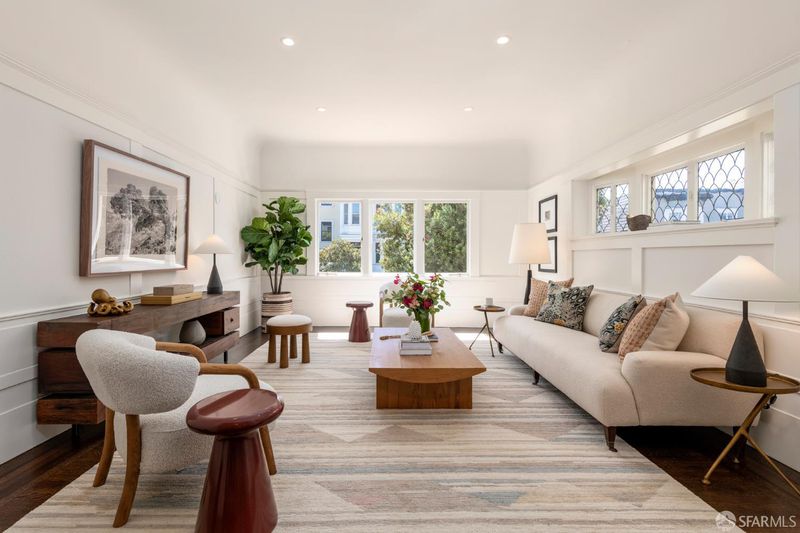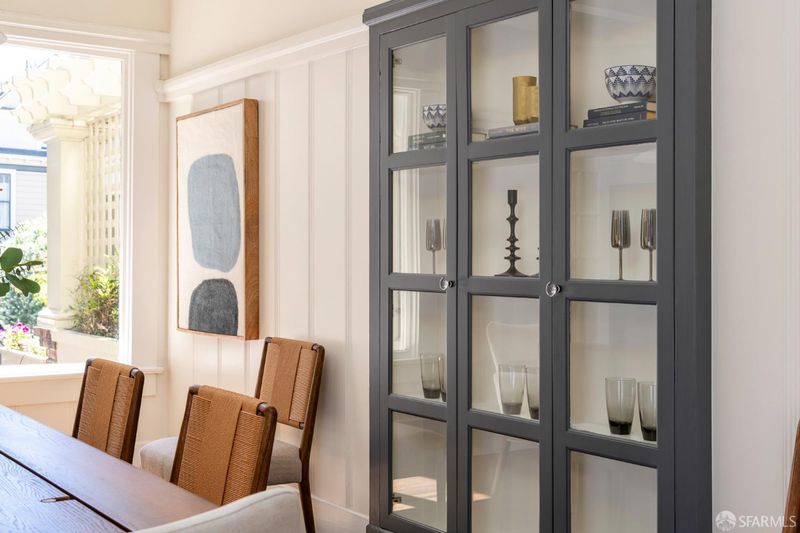
$2,600,000
2,095
SQ FT
$1,241
SQ/FT
3878 Clay St
@ Cherry - 7 - Presidio Heights, San Francisco
- 3 Bed
- 2.5 Bath
- 2 Park
- 2,095 sqft
- San Francisco
-

-
Thu Sep 11, 4:30 pm - 6:00 pm
-
Sat Sep 13, 2:00 pm - 4:00 pm
-
Sun Sep 14, 2:00 pm - 4:00 pm
In the heart of Presidio Heights, one of San Francisco's most coveted neighborhoods, a rarely available condominium sits within an elegant two-unit building. With timeless curb appeal and pride of ownership evident at every turn, this full-floor flat offers a private house-like entrance, formal living room, formal dining room with fireplace, a fully renovated kitchen, three bedrooms plus an office, two and a half beautifully updated bathrooms, a small deck, in-unit washer/dryer, and two-car parking with abundant storage space. A formal entry opens to the living and dining rooms, both filled with light from large windows that capture lovely outlooks and create a sense of openness to the outdoors. The kitchen is designed with generous counter and storage space, a Sub-Zero refrigerator and wine fridge, a Wolf range, and a Miele dishwasher. An adjoining mudroom provides covered access to the two storage rooms, shared wine cellar, and garage. The serene primary suite delights with a walk-out deck bathed in beautiful afternoon light. An extraordinary address on a slow street, moments from Sacramento Street's boutiques and restaurants, as well as the trails of The Presidio and Mountain Lake. This home captures the elegance of the neighborhood and the essence of San Francisco living.
- Days on Market
- 2 days
- Current Status
- Active
- Original Price
- $2,600,000
- List Price
- $2,600,000
- On Market Date
- Sep 8, 2025
- Property Type
- Condominium
- District
- 7 - Presidio Heights
- Zip Code
- 94118
- MLS ID
- 425070708
- APN
- 0992-033
- Year Built
- 1910
- Stories in Building
- 0
- Number of Units
- 2
- Possession
- Close Of Escrow
- Data Source
- SFAR
- Origin MLS System
Presidio Hill School
Private PK-8 Alternative, Elementary, Coed
Students: 220 Distance: 0.1mi
One Fifty Parker Avenue School
Private K
Students: NA Distance: 0.4mi
Roosevelt Middle School
Public 6-8 Middle
Students: 694 Distance: 0.4mi
Peabody (George) Elementary School
Public K-5 Elementary
Students: 271 Distance: 0.5mi
San Francisco University High School
Private 9-12 Secondary, Coed
Students: 400 Distance: 0.6mi
San Francisco Expeditionary School
Private 3-8
Students: 8 Distance: 0.7mi
- Bed
- 3
- Bath
- 2.5
- Tub w/Shower Over, Window
- Parking
- 2
- Garage Door Opener, Interior Access, Side-by-Side
- SQ FT
- 2,095
- SQ FT Source
- Unavailable
- Lot SQ FT
- 2,888.0
- Lot Acres
- 0.0663 Acres
- Dining Room
- Formal Area, Formal Room
- Flooring
- Wood
- Fire Place
- Gas Starter
- Laundry
- Dryer Included, Washer Included
- Main Level
- Bedroom(s), Dining Room, Full Bath(s), Kitchen, Living Room, Primary Bedroom
- Possession
- Close Of Escrow
- Architectural Style
- Edwardian
- Special Listing Conditions
- None
- Fee
- $350
MLS and other Information regarding properties for sale as shown in Theo have been obtained from various sources such as sellers, public records, agents and other third parties. This information may relate to the condition of the property, permitted or unpermitted uses, zoning, square footage, lot size/acreage or other matters affecting value or desirability. Unless otherwise indicated in writing, neither brokers, agents nor Theo have verified, or will verify, such information. If any such information is important to buyer in determining whether to buy, the price to pay or intended use of the property, buyer is urged to conduct their own investigation with qualified professionals, satisfy themselves with respect to that information, and to rely solely on the results of that investigation.
School data provided by GreatSchools. School service boundaries are intended to be used as reference only. To verify enrollment eligibility for a property, contact the school directly.
