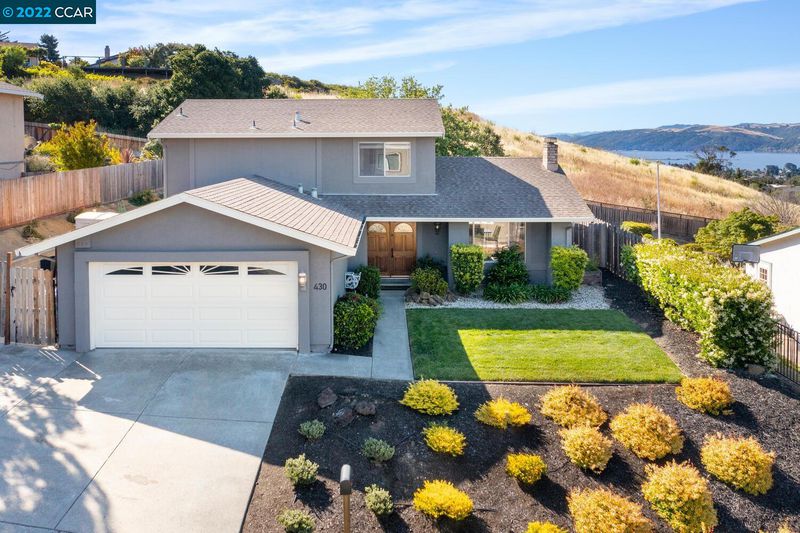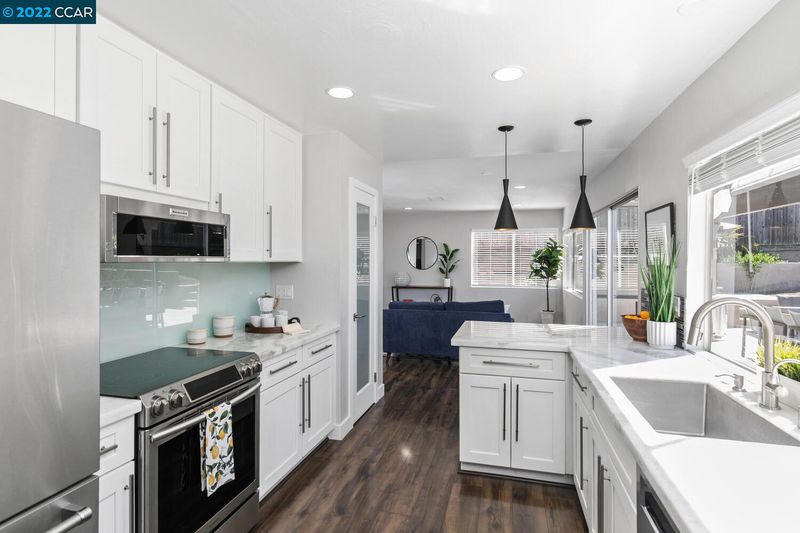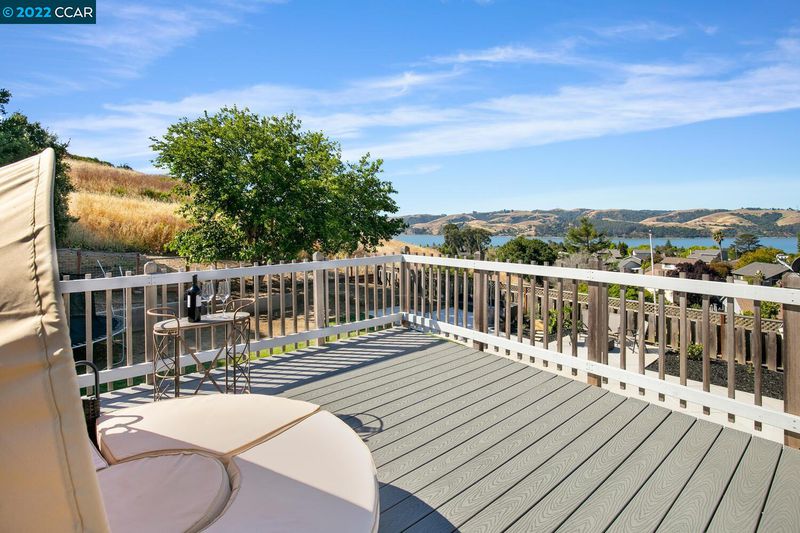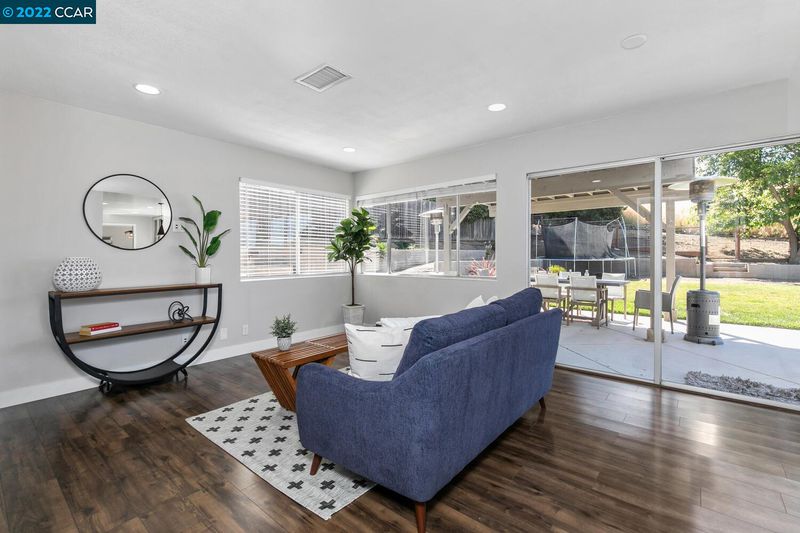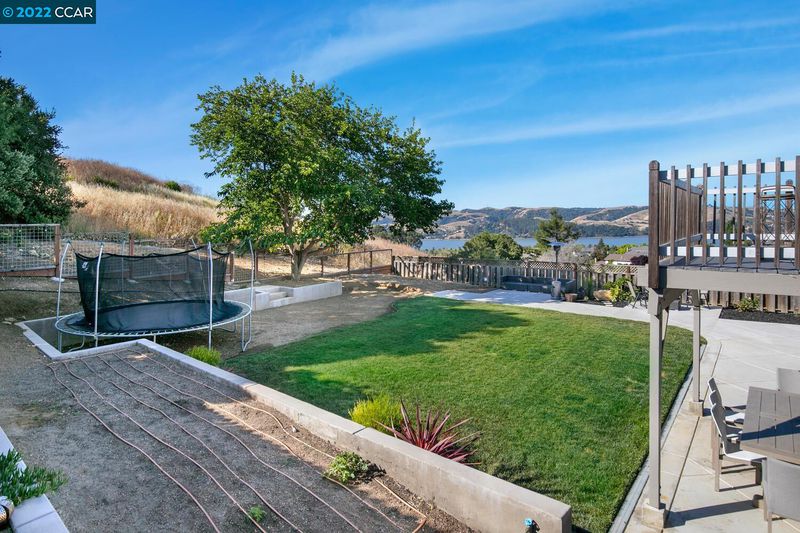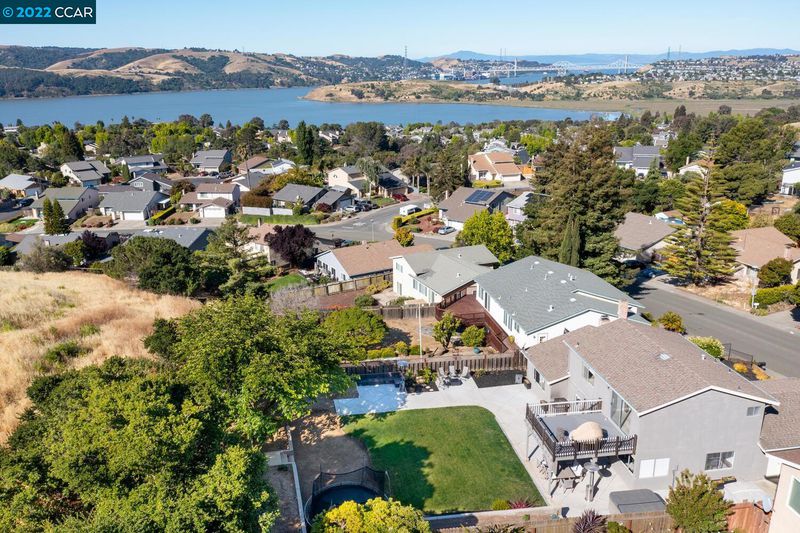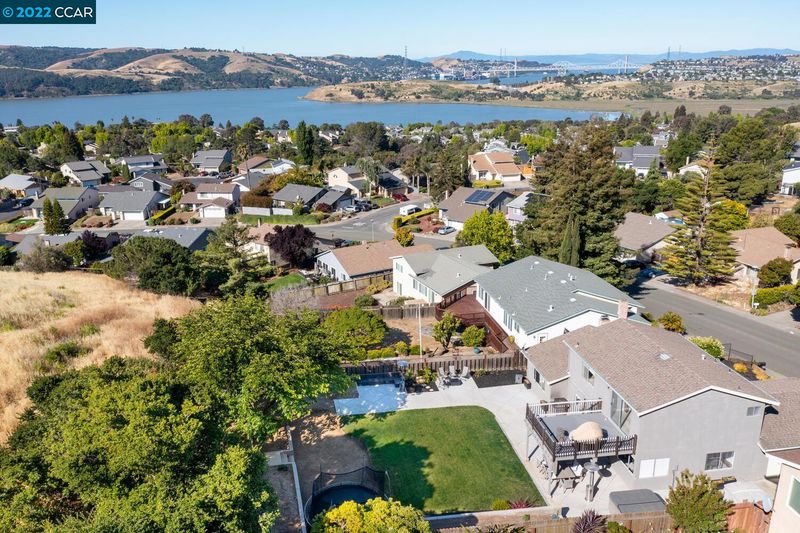
$995,000
1,874
SQ FT
$531
SQ/FT
430 Ofarrell Dr
@ Southampton Driv - SOUTHAMPTON, Benicia
- 4 Bed
- 2.5 (2/1) Bath
- 0 Park
- 1,874 sqft
- BENICIA
-

Modern Southampton home provides an atmosphere that will take your breath away. From the new kitchen to the large, private backyard and master balcony/deck with water views, outdoor jacuzzi, this home will satisfy your entertainment, gardening & nature needs. Seeing the stunning Water Views, carquinez bridge, and boats passing from across the world, you will feel connected internationally. Kitchen upgrades include white modern-shaker cabinets, marble countertops, low profile microwave, quiet kitchen aid and Samsung appliances, one piece glass backsplash, Oren Ellis light fixtures and wine bar. Recessed lighting throughout. Central HVAC, commercial backyard drainage system, new back yard landscape with large garden bed, fruit trees on a drip system. Landscape is operable from your phone app. Property backs to open space and wildlife. Lots of privacy and sunshine. Enjoy quiet time on your quiet private balcony. RV parking and space for an ADU or Tiny house. This home really has it all!
- Current Status
- Canceled
- Original Price
- $1,225,000
- List Price
- $995,000
- On Market Date
- May 13, 2022
- Property Type
- Detached
- D/N/S
- SOUTHAMPTON
- Zip Code
- 94510
- MLS ID
- 40993039
- APN
- 0086-172-050
- Year Built
- 1977
- Stories in Building
- Unavailable
- Possession
- COE
- Data Source
- MAXEBRDI
- Origin MLS System
- CONTRA COSTA
Benicia Middle School
Public 6-8 Middle
Students: 1063 Distance: 0.3mi
Benicia High School
Public 9-12 Secondary
Students: 1565 Distance: 0.7mi
Joe Henderson Elementary School
Public K-5 Elementary
Students: 548 Distance: 0.7mi
Mary Farmar Elementary School
Public K-5 Elementary
Students: 443 Distance: 0.9mi
Matthew Turner Elementary School
Public K-5 Elementary
Students: 498 Distance: 1.1mi
Vallejo Center for Learning
Private 7-12 Special Education Program, All Male, Boarding
Students: NA Distance: 1.6mi
- Bed
- 4
- Bath
- 2.5 (2/1)
- Parking
- 0
- Attached Garage, RV/Boat Parking, Side Yard Access
- SQ FT
- 1,874
- SQ FT Source
- Assessor Auto-Fill
- Lot SQ FT
- 10,018.0
- Lot Acres
- 0.229982 Acres
- Pool Info
- Spa
- Kitchen
- Breakfast Bar, Breakfast Nook, Counter - Stone, Dishwasher, Eat In Kitchen, Electric Range/Cooktop, Garbage Disposal, Ice Maker Hookup, Microwave, Pantry, Range/Oven Free Standing, Refrigerator, Self-Cleaning Oven, Updated Kitchen, Other
- Cooling
- Central 1 Zone A/C
- Disclosures
- Nat Hazard Disclosure, Owner is Lic Real Est Agt, Disclosure Package Avail
- Exterior Details
- Stucco & Stone
- Flooring
- Laminate, Linoleum, Carpet
- Foundation
- Slab
- Fire Place
- Brick, Gas Starter, Woodburning
- Heating
- Central
- Laundry
- Dryer, In Garage, Washer
- Main Level
- 1 Bedroom, 0.5 Bath, Main Entry
- Views
- Carquinez, Hills, Panoramic, Water, Bridges
- Possession
- COE
- Architectural Style
- Contemporary
- Construction Status
- Existing
- Additional Equipment
- Dryer, Washer, Water Heater Gas, Window Coverings, Carbon Mon Detector, Double Strapped Water Htr, Smoke Detector, All Public Utilities
- Lot Description
- Down Slope, Level, Premium Lot, Auto Sprinkler F&R, Backyard, Front Yard, Garden, Landscape Back, Landscape Front, Paved
- Pool
- Spa
- Roof
- Composition Shingles
- Solar
- None
- Terms
- Cash, Conventional
- Water and Sewer
- Sewer System - Public, Water - Public
- Yard Description
- Back Yard, Deck(s), Front Yard, Garden/Play, Patio, Side Yard, Sprinklers Automatic, Sprinklers Back, Sprinklers Front, Tool Shed, Entry Gate, Garden, Landscape Back, Landscape Front, Manual Sprinkler F&R, Private, Storm Drain, Wood Fencing, Yard Space
- Fee
- Unavailable
MLS and other Information regarding properties for sale as shown in Theo have been obtained from various sources such as sellers, public records, agents and other third parties. This information may relate to the condition of the property, permitted or unpermitted uses, zoning, square footage, lot size/acreage or other matters affecting value or desirability. Unless otherwise indicated in writing, neither brokers, agents nor Theo have verified, or will verify, such information. If any such information is important to buyer in determining whether to buy, the price to pay or intended use of the property, buyer is urged to conduct their own investigation with qualified professionals, satisfy themselves with respect to that information, and to rely solely on the results of that investigation.
School data provided by GreatSchools. School service boundaries are intended to be used as reference only. To verify enrollment eligibility for a property, contact the school directly.
