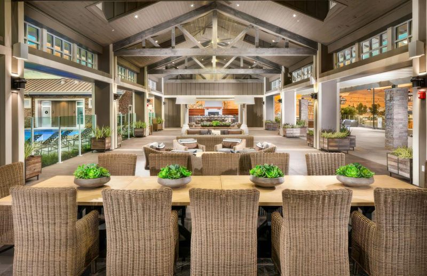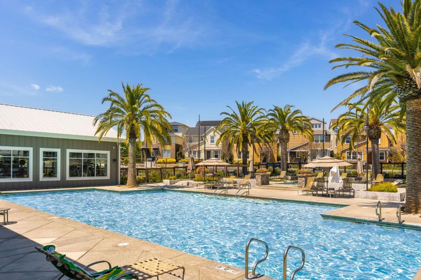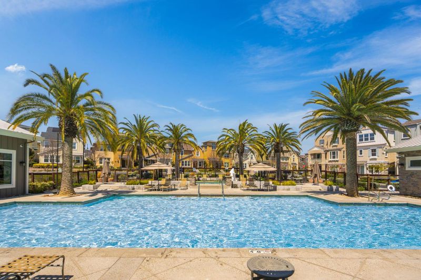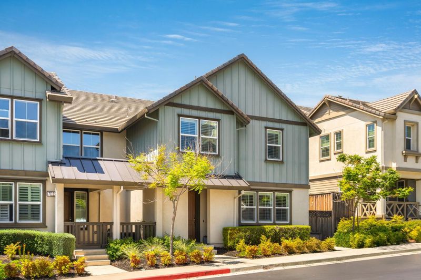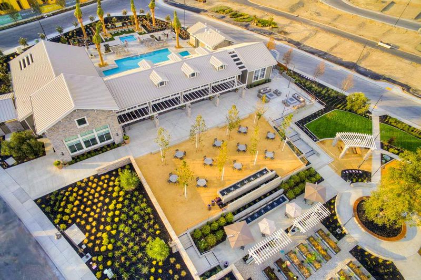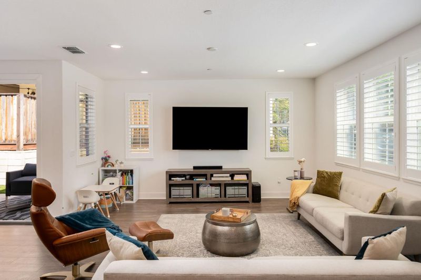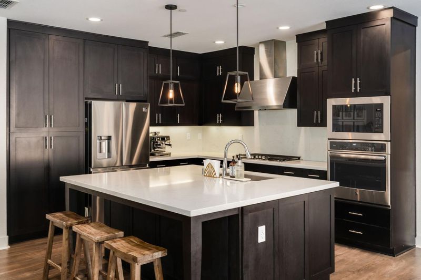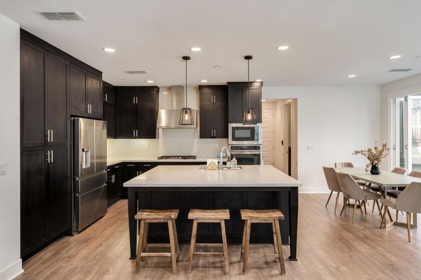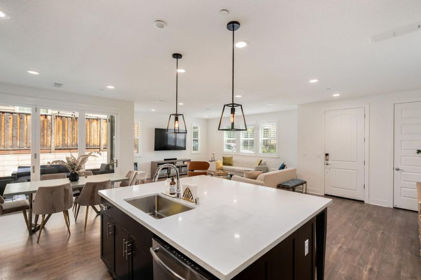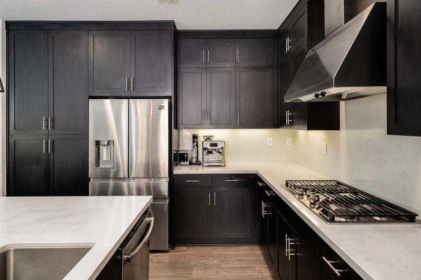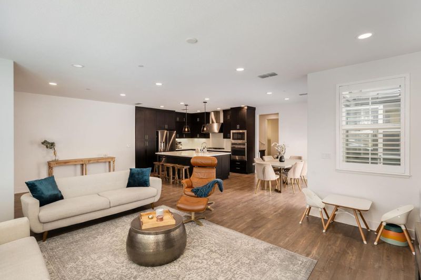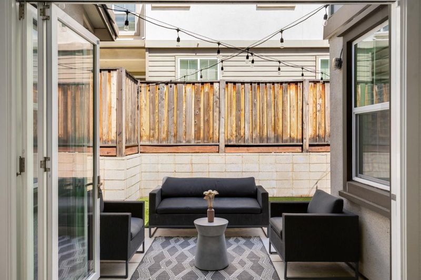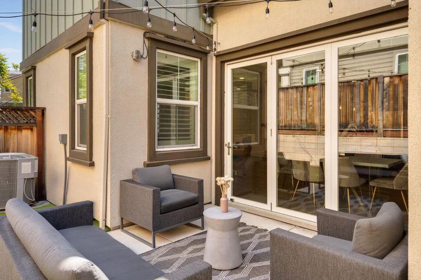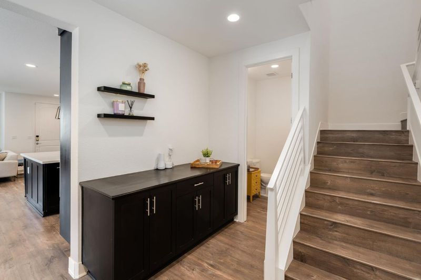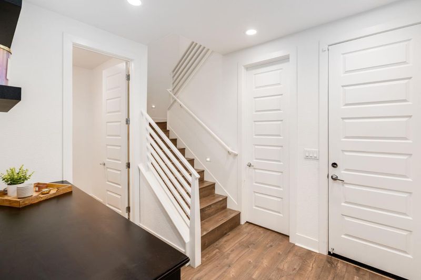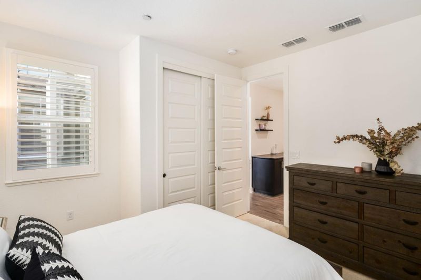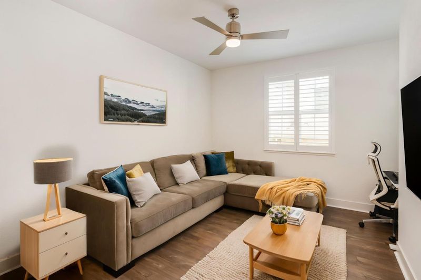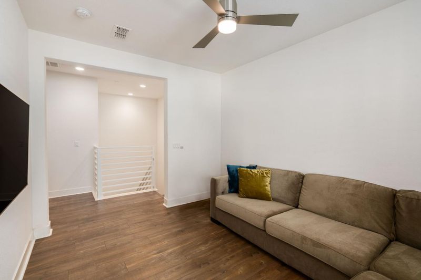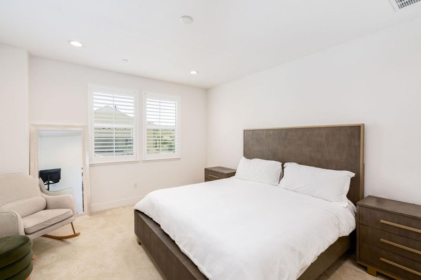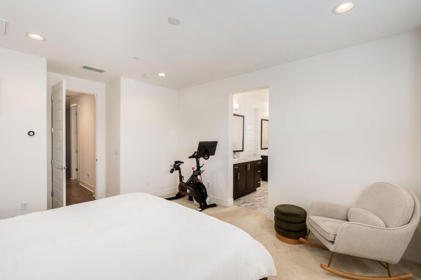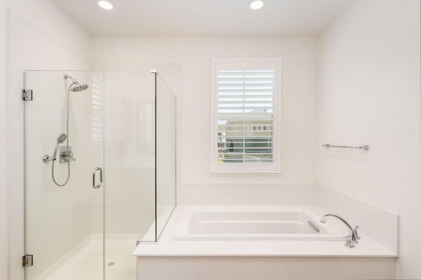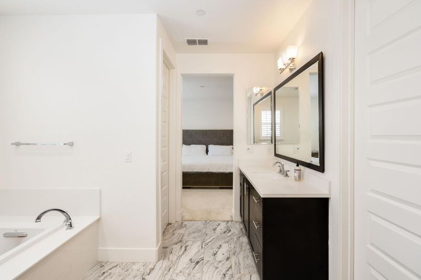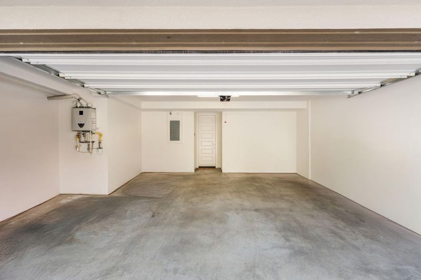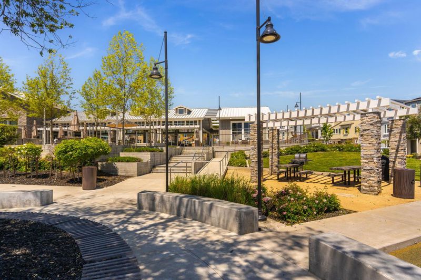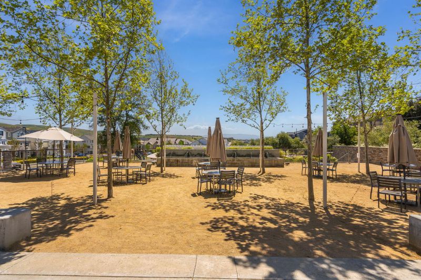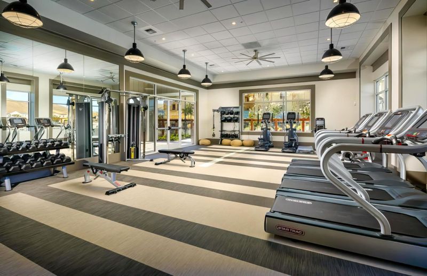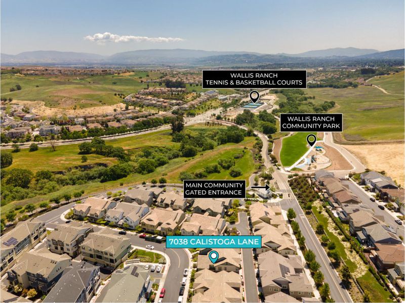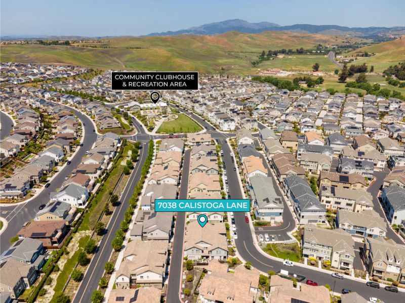
$1,379,888
2,052
SQ FT
$672
SQ/FT
7038 Calistoga Lane
@ Stags Leap Ln - 4100 - Dublin, Dublin
- 4 Bed
- 4 (3/1) Bath
- 2 Park
- 2,052 sqft
- DUBLIN
-

-
Sat Jun 7, 1:00 pm - 4:30 pm
CALL LISTING AGENT TO OPEN THE GATE FOR YOU
-
Sun Jun 8, 1:00 pm - 4:30 pm
CALL LISTING AGENT TO OPEN THE GATE FOR YOU
CALL LISTING AGENTS FOR GATE ACCESS : 650-784-9905 Modern Luxury in Gated Wallis Ranch 7038 Calistoga Lane, Dublin Experience elevated living in this beautifully upgraded 4-bed, 3.5-bath home with a spacious loft and 2,052 sq ft of thoughtfully designed space. Built in 2018, this residence is nestled in the prestigious gated community of Wallis Ranchoffering both luxury and convenience in one of Dublins most desirable neighborhoods. The open-concept floor plan features a stunning gourmet kitchen with premium stainless steel appliances, quartz countertops, sleek cabinetry, and a large island ideal for entertaining. Bright, sun-filled interiors, soaring ceilings, and designer touches create an inviting, modern ambiance. The flexible loft adds versatility for a home office, playroom, or media retreat. Enjoy resort-style community amenities including a clubhouse, pool, spa, fitness center, playgrounds, and scenic trails. Located minutes from top-rated schools, BART, shopping, dining, and major freeways. 7038 Calistoga Ln is more than a homeits a lifestyle of comfort, connection, and contemporary luxury. Dont miss this rare opportunity!
- Days on Market
- 3 days
- Current Status
- Active
- Original Price
- $1,379,888
- List Price
- $1,379,888
- On Market Date
- Jun 2, 2025
- Property Type
- Townhouse
- Area
- 4100 - Dublin
- Zip Code
- 94568
- MLS ID
- ML82008637
- APN
- 986-0053-133
- Year Built
- 2018
- Stories in Building
- 2
- Possession
- Seller Rent Back
- Data Source
- MLSL
- Origin MLS System
- MLSListings, Inc.
The Quarry Lane School
Private K-12 Combined Elementary And Secondary, Coed
Students: 673 Distance: 0.5mi
John Green Elementary School
Public K-5 Elementary, Core Knowledge
Students: 859 Distance: 1.3mi
Eleanor Murray Fallon School
Public 6-8 Elementary
Students: 1557 Distance: 1.3mi
Harold William Kolb
Public K-5
Students: 735 Distance: 1.7mi
James Dougherty Elementary School
Public K-5 Elementary
Students: 890 Distance: 1.7mi
Live Oak Elementary School
Public K-5 Elementary
Students: 819 Distance: 1.8mi
- Bed
- 4
- Bath
- 4 (3/1)
- Double Sinks, Half on Ground Floor, Primary - Stall Shower(s), Stall Shower, Tile, Tub in Primary Bedroom, Updated Bath
- Parking
- 2
- Attached Garage, Common Parking Area, Guest / Visitor Parking
- SQ FT
- 2,052
- SQ FT Source
- Unavailable
- Lot SQ FT
- 7,213.0
- Lot Acres
- 0.165588 Acres
- Pool Info
- Cabana / Dressing Room, Community Facility, Pool - Above Ground, Pool - Fenced, Spa - Above Ground, Spa / Hot Tub
- Kitchen
- Countertop - Tile, Dishwasher, Exhaust Fan, Island, Island with Sink, Microwave, Refrigerator
- Cooling
- Central AC, Multi-Zone
- Dining Room
- Breakfast Bar, Dining Area, Dining Area in Living Room, Eat in Kitchen
- Disclosures
- Natural Hazard Disclosure, NHDS Report
- Family Room
- Kitchen / Family Room Combo
- Flooring
- Carpet, Laminate, Tile
- Foundation
- Concrete Slab
- Heating
- Central Forced Air, Central Forced Air - Gas
- Laundry
- In Utility Room, Inside, Upper Floor, Washer / Dryer
- Views
- Hills, Mountains, Neighborhood
- Possession
- Seller Rent Back
- * Fee
- $424
- Name
- Seabreeze Managment
- *Fee includes
- Maintenance - Common Area, Maintenance - Exterior, Pool, Spa, or Tennis, Roof, and Other
MLS and other Information regarding properties for sale as shown in Theo have been obtained from various sources such as sellers, public records, agents and other third parties. This information may relate to the condition of the property, permitted or unpermitted uses, zoning, square footage, lot size/acreage or other matters affecting value or desirability. Unless otherwise indicated in writing, neither brokers, agents nor Theo have verified, or will verify, such information. If any such information is important to buyer in determining whether to buy, the price to pay or intended use of the property, buyer is urged to conduct their own investigation with qualified professionals, satisfy themselves with respect to that information, and to rely solely on the results of that investigation.
School data provided by GreatSchools. School service boundaries are intended to be used as reference only. To verify enrollment eligibility for a property, contact the school directly.

