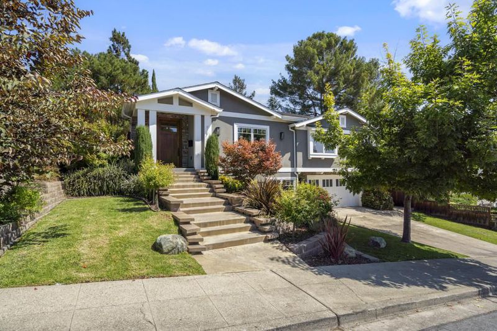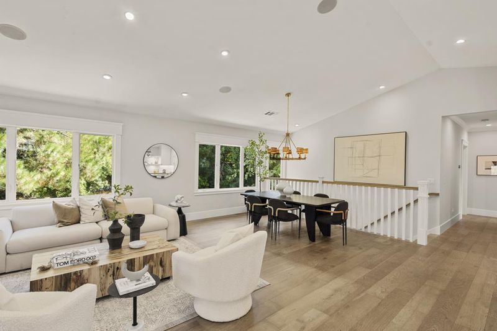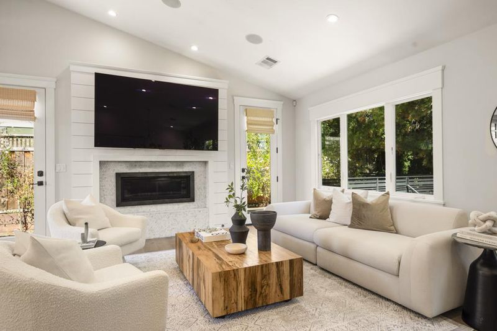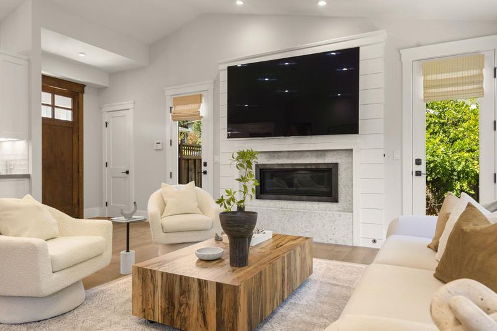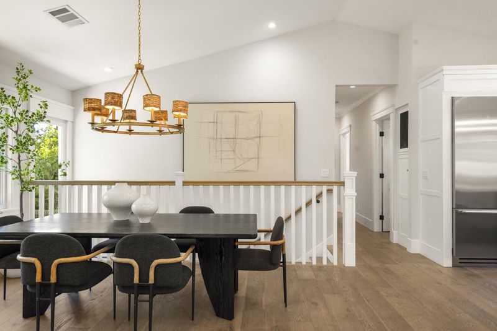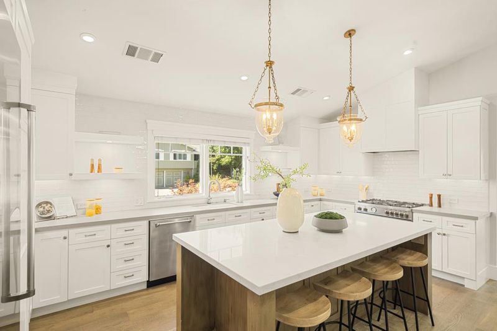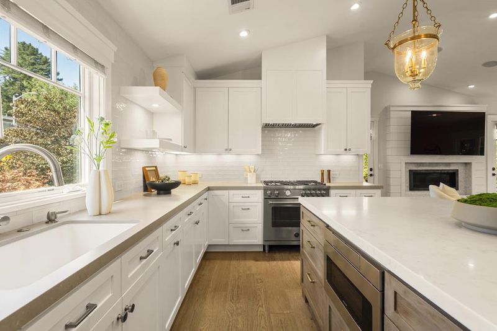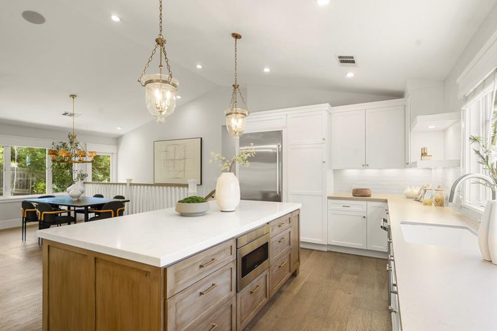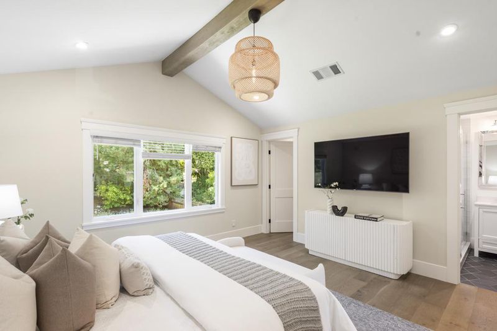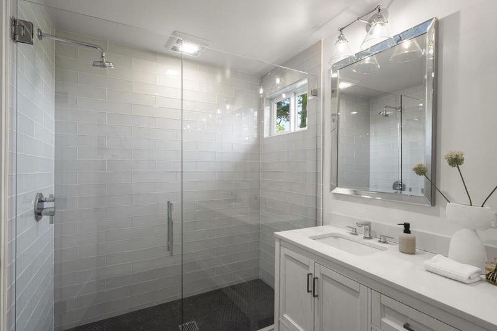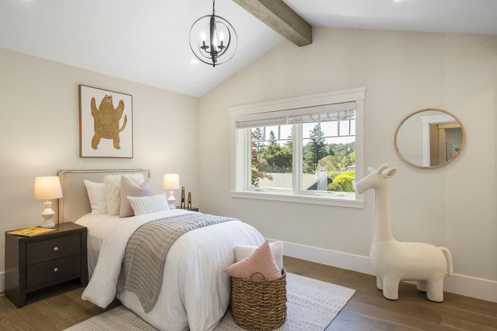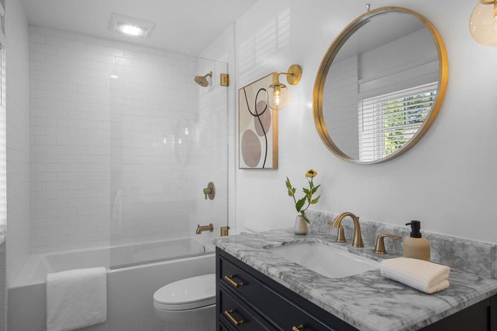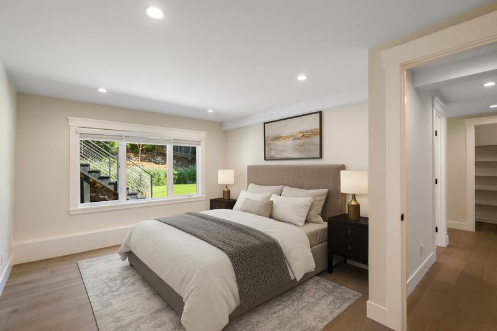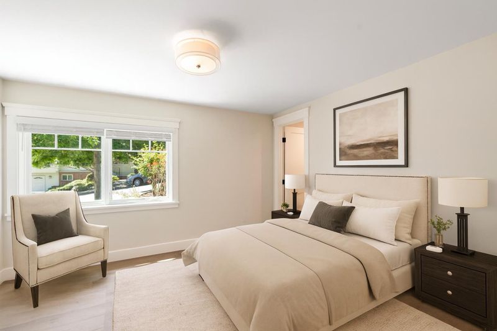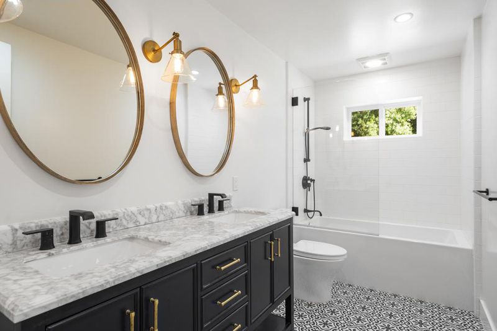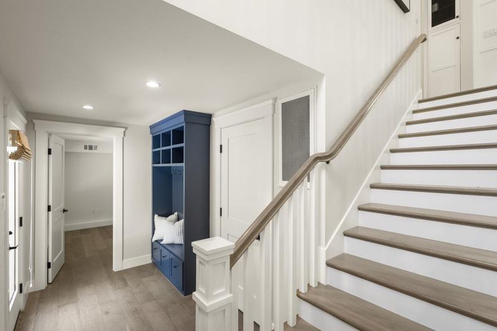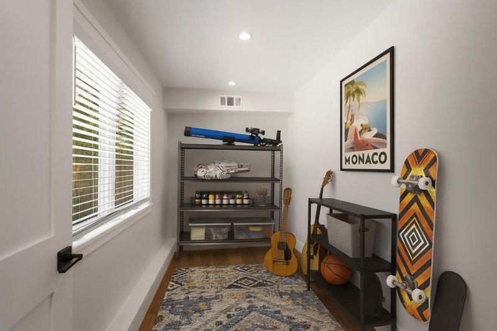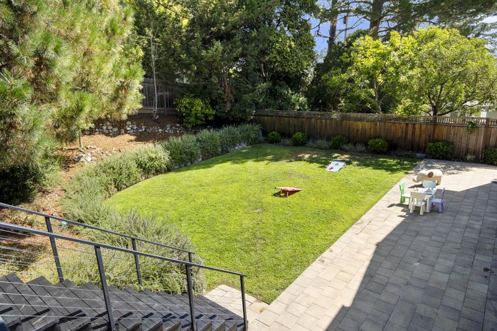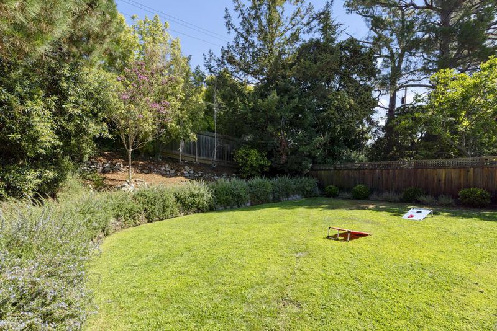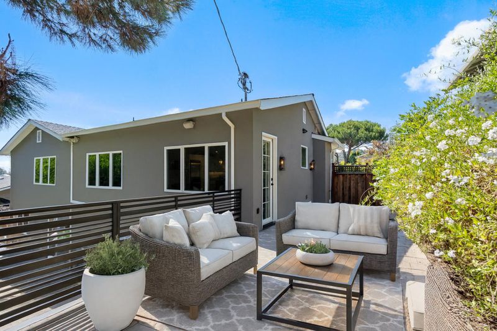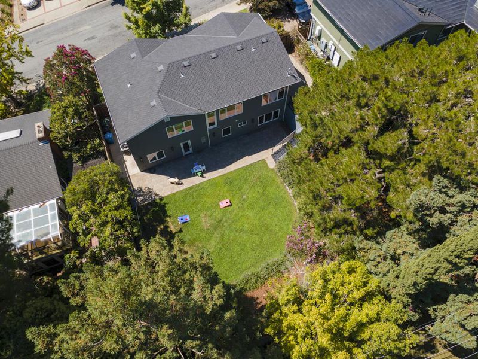
$3,476,000
2,445
SQ FT
$1,422
SQ/FT
967 Stony Hill Road
@ Country Club Drive - 335 - Farm Hills Estates Etc., Redwood City
- 4 Bed
- 4 (3/1) Bath
- 2 Park
- 2,445 sqft
- REDWOOD CITY
-

Immaculate and full of natural light, this beautifully remodeled home combines modern elegance with everyday comfort. Dramatic high ceilings and an open-concept layout create an airy, inviting atmosphere, enhanced by premium designer finishes throughout. The heart of the home is a Chefs kitchen, seamlessly connecting to generous living and dining areasperfect for both relaxed family living and stylish entertaining. With 4 spacious bedrooms, 3.5 luxurious baths, a dedicated office, laundry room, and a 2-car garage, every detail has been thoughtfully designed. Expansive outdoor patios and a meticulously landscaped yard offer ideal spaces for indoor-outdoor living. Perfectly situated near top-rated Roy Cloud Elementary, scenic Stulsaft Park, and popular hiking trailsplus easy access to Silicon Valley and San Franciscothis home checks every box for modern living.
- Days on Market
- 4 days
- Current Status
- Active
- Original Price
- $3,476,000
- List Price
- $3,476,000
- On Market Date
- Sep 5, 2025
- Property Type
- Single Family Home
- Area
- 335 - Farm Hills Estates Etc.
- Zip Code
- 94061
- MLS ID
- ML82020516
- APN
- 057-392-210
- Year Built
- 1957
- Stories in Building
- 2
- Possession
- Unavailable
- Data Source
- MLSL
- Origin MLS System
- MLSListings, Inc.
Bright Horizon Chinese School
Private K-5 Elementary, Coed
Students: 149 Distance: 0.2mi
Roy Cloud Elementary School
Public K-8 Elementary
Students: 811 Distance: 0.2mi
Emerald Hills Academy
Private 1-12
Students: NA Distance: 0.5mi
Adelante Spanish Immersion School
Public K-5 Elementary, Yr Round
Students: 470 Distance: 0.5mi
Woodside Hills Christian Academy
Private PK-12 Combined Elementary And Secondary, Religious, Nonprofit
Students: 105 Distance: 0.7mi
Roosevelt Elementary School
Public K-8 Special Education Program, Elementary, Yr Round
Students: 555 Distance: 0.7mi
- Bed
- 4
- Bath
- 4 (3/1)
- Parking
- 2
- Attached Garage
- SQ FT
- 2,445
- SQ FT Source
- Unavailable
- Lot SQ FT
- 7,763.0
- Lot Acres
- 0.178214 Acres
- Cooling
- Central AC
- Dining Room
- Breakfast Bar, Dining Area in Living Room
- Disclosures
- Natural Hazard Disclosure
- Family Room
- No Family Room
- Foundation
- Concrete Slab
- Fire Place
- Living Room
- Heating
- Central Forced Air - Gas
- Fee
- Unavailable
MLS and other Information regarding properties for sale as shown in Theo have been obtained from various sources such as sellers, public records, agents and other third parties. This information may relate to the condition of the property, permitted or unpermitted uses, zoning, square footage, lot size/acreage or other matters affecting value or desirability. Unless otherwise indicated in writing, neither brokers, agents nor Theo have verified, or will verify, such information. If any such information is important to buyer in determining whether to buy, the price to pay or intended use of the property, buyer is urged to conduct their own investigation with qualified professionals, satisfy themselves with respect to that information, and to rely solely on the results of that investigation.
School data provided by GreatSchools. School service boundaries are intended to be used as reference only. To verify enrollment eligibility for a property, contact the school directly.
