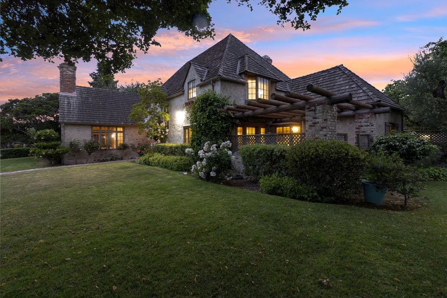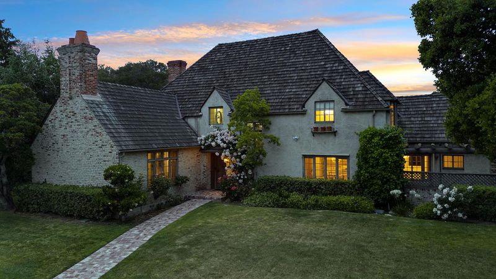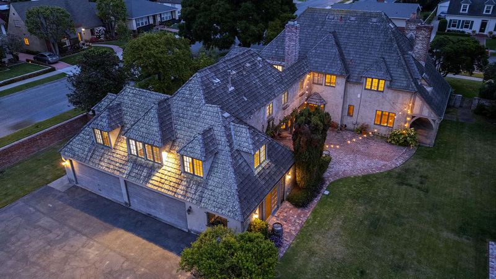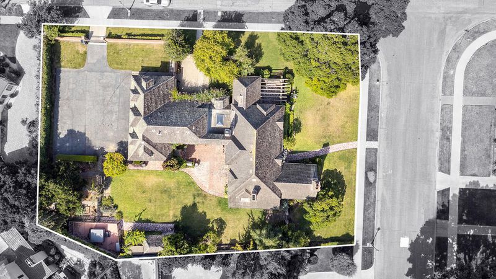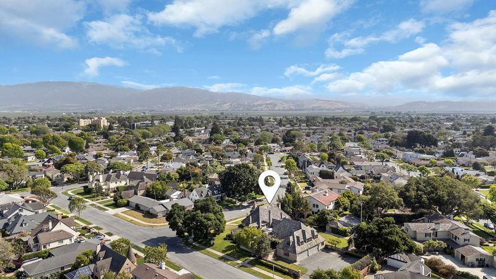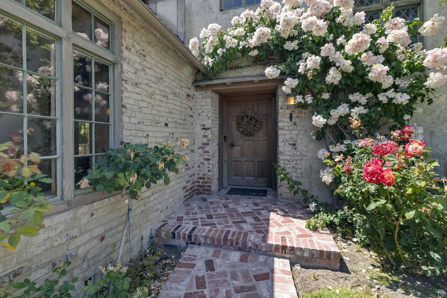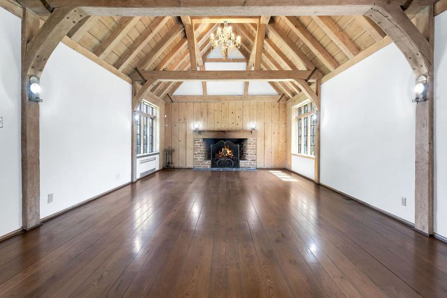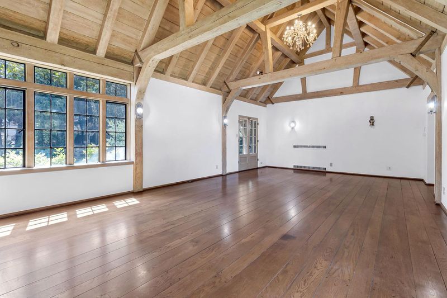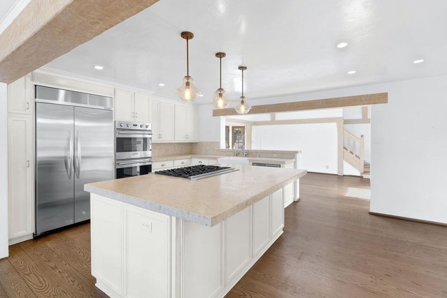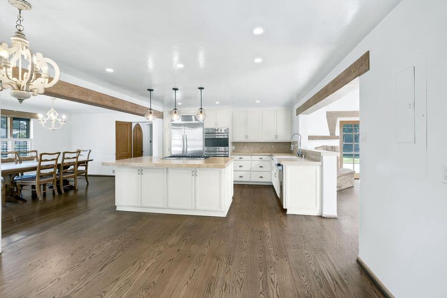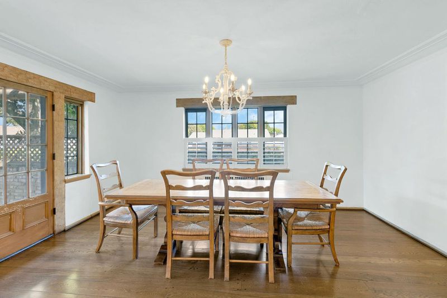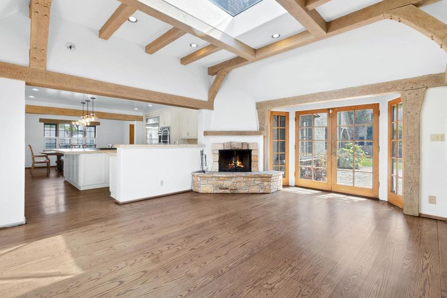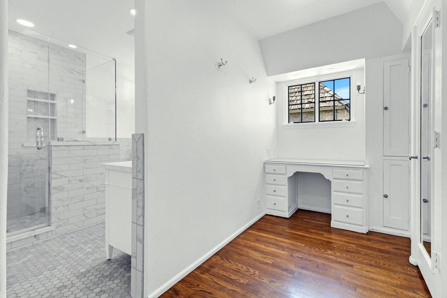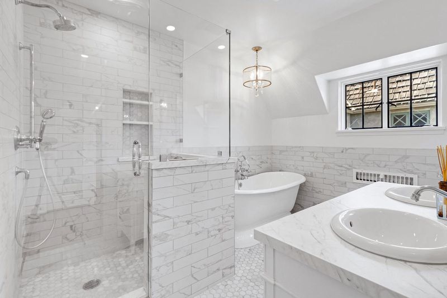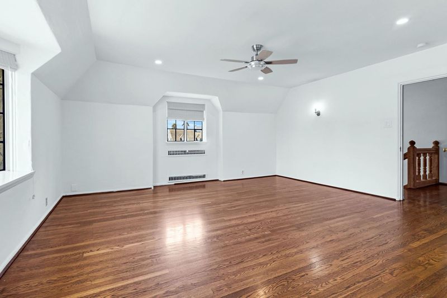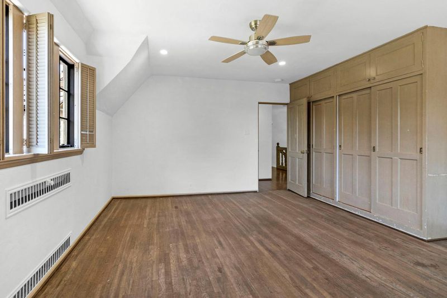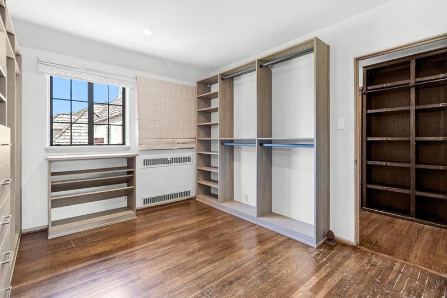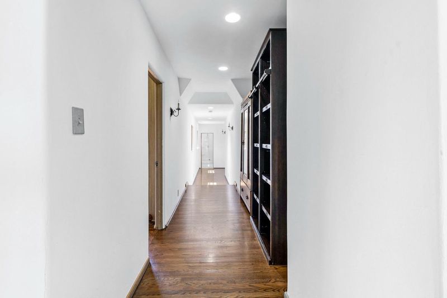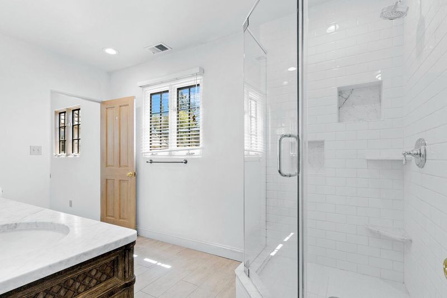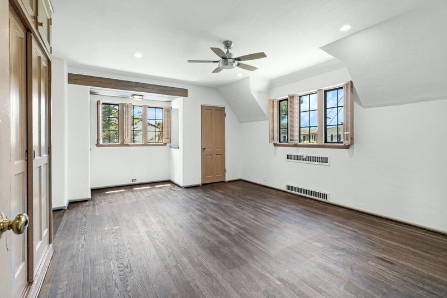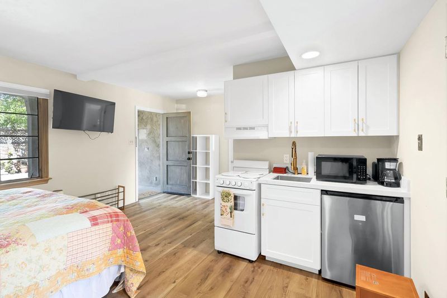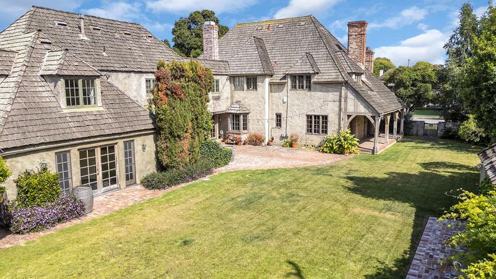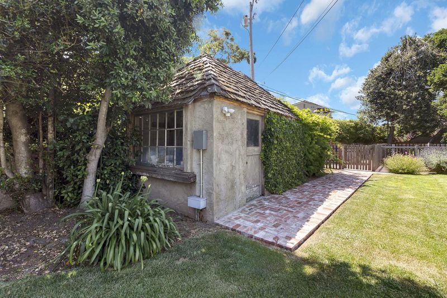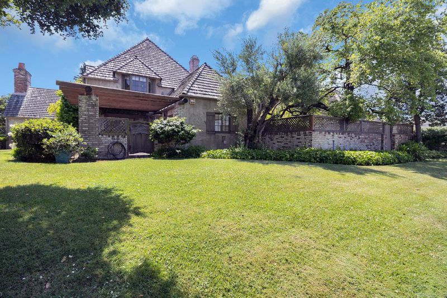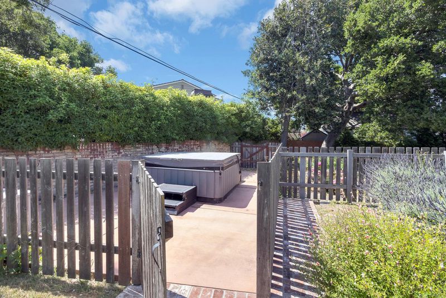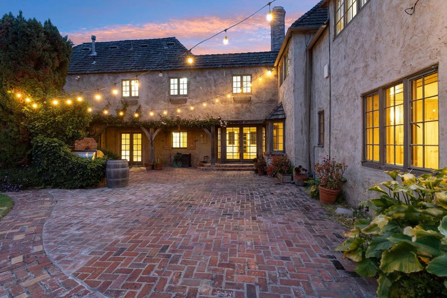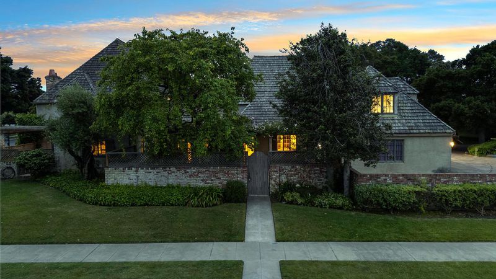
$2,325,000
5,276
SQ FT
$441
SQ/FT
8 Los Laureles Avenue
@ Santa Lucia Ave - 69 - Maple Park, Salinas
- 7 Bed
- 6 (5/1) Bath
- 4 Park
- 5,276 sqft
- SALINAS
-

-
Sat Jun 7, 11:00 am - 1:00 pm
-
Sun Jun 8, 12:00 pm - 4:00 pm
8 Los Laureles Ave, located in Maple Park, South Salinas, is a historic property exemplifying the architectural heritage of Monterey County. Designed by architect Gordon B. Kaufman and constructed in 1929 by Bruce Church, the mansion reflects the affluence and optimism of the Roaring Twenties. The French Tudor style mansion is approximately 5300 square feet and exudes charm, warmth and sophistication. The structure handsomely occupies an amazing .55+ acre corner lot with an oak tree perfectly positioned in the front yard nearly a century ago! With an incredibly private back yard, and a 4-car garage with a gated driveway, it is hard to believe this oasis is in the middle of Monterey Counties largest city. Highlights of this recently updated one-of-a-kind property include an amazing living room with a huge fireplace and soaring open beamed ceilings, a spacious modern kitchen, an adjoining family room with a raised fireplace, 7 bedrooms, 5 and one-half baths, an attached guest unit, a large basement, several private courtyards and much more. Historically, 8 Los Laureles has been a cherished residence for prominent agricultural families in the Salinas Valley, presenting a valuable opportunity to acquire a significant piece of local history.
- Days on Market
- 0 days
- Current Status
- Active
- Original Price
- $2,325,000
- List Price
- $2,325,000
- On Market Date
- Jun 6, 2025
- Property Type
- Single Family Home
- Area
- 69 - Maple Park
- Zip Code
- 93901
- MLS ID
- ML82009474
- APN
- 002-512-029-000
- Year Built
- 1948
- Stories in Building
- 2
- Possession
- COE
- Data Source
- MLSL
- Origin MLS System
- MLSListings, Inc.
Lincoln Elementary School
Public K-6 Elementary, Coed
Students: 570 Distance: 0.2mi
Spero School
Private 4-8
Students: 1 Distance: 0.3mi
Salinas High School
Public 9-12 Secondary
Students: 2661 Distance: 0.5mi
Monterey Park Elementary School
Public K-6 Elementary
Students: 561 Distance: 0.6mi
Sherwood Elementary School
Public K-6 Elementary
Students: 937 Distance: 0.8mi
Temple Philadelphia Christian A
Private 1-12 Combined Elementary And Secondary, Religious, Coed
Students: 59 Distance: 0.8mi
- Bed
- 7
- Bath
- 6 (5/1)
- Double Sinks, Primary - Oversized Tub, Shower and Tub, Stall Shower - 2+, Tile
- Parking
- 4
- Attached Garage, Gate / Door Opener, Off-Street Parking, On Street, Parking Area
- SQ FT
- 5,276
- SQ FT Source
- Unavailable
- Lot SQ FT
- 24,200.0
- Lot Acres
- 0.555556 Acres
- Kitchen
- Cooktop - Gas, Countertop - Stone, Exhaust Fan, Garbage Disposal, Island, Refrigerator
- Cooling
- None
- Dining Room
- Breakfast Nook, Dining Area, Dining Bar
- Disclosures
- Lead Base Disclosure, Natural Hazard Disclosure
- Family Room
- Kitchen / Family Room Combo, Other
- Flooring
- Hardwood, Tile, Other
- Foundation
- Concrete Perimeter and Slab, Raised
- Fire Place
- Family Room, Living Room, Outside, Wood Burning, Other
- Heating
- Central Forced Air - Gas, Heating - 2+ Zones, Other
- Laundry
- Gas Hookup, In Utility Room, Inside
- Views
- Neighborhood
- Possession
- COE
- Architectural Style
- French, Other
- Fee
- Unavailable
MLS and other Information regarding properties for sale as shown in Theo have been obtained from various sources such as sellers, public records, agents and other third parties. This information may relate to the condition of the property, permitted or unpermitted uses, zoning, square footage, lot size/acreage or other matters affecting value or desirability. Unless otherwise indicated in writing, neither brokers, agents nor Theo have verified, or will verify, such information. If any such information is important to buyer in determining whether to buy, the price to pay or intended use of the property, buyer is urged to conduct their own investigation with qualified professionals, satisfy themselves with respect to that information, and to rely solely on the results of that investigation.
School data provided by GreatSchools. School service boundaries are intended to be used as reference only. To verify enrollment eligibility for a property, contact the school directly.
