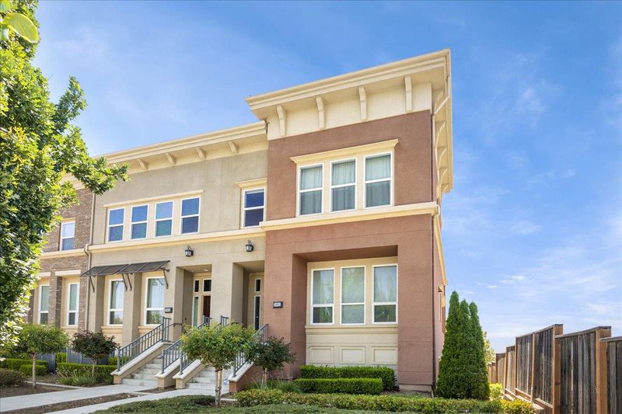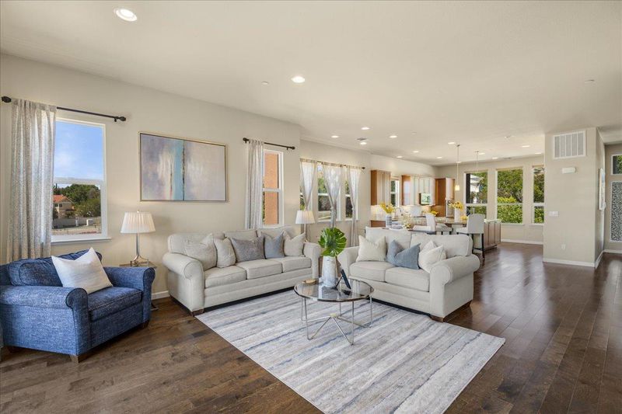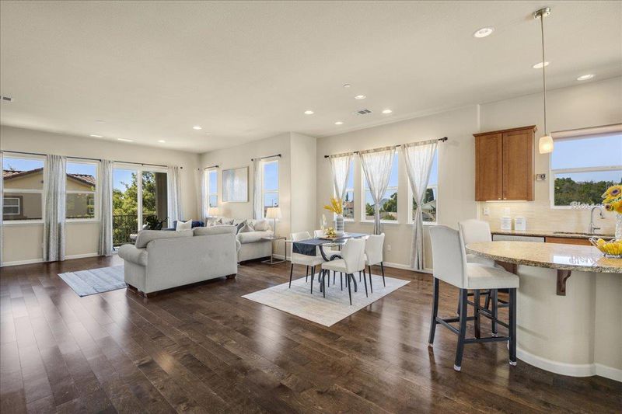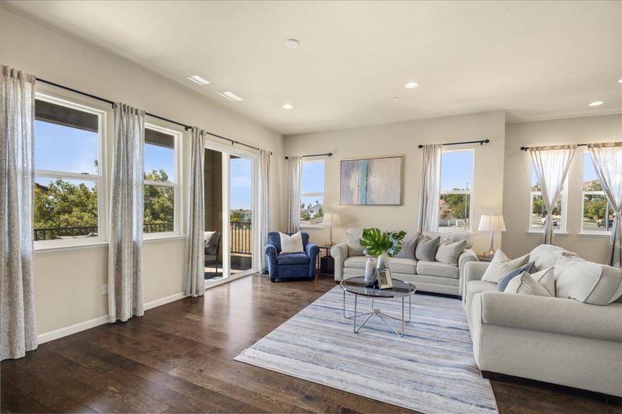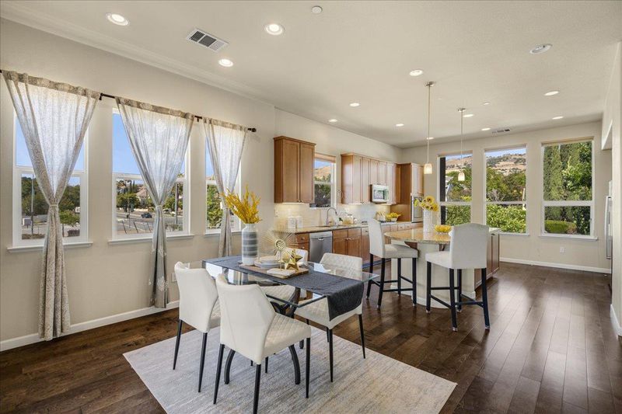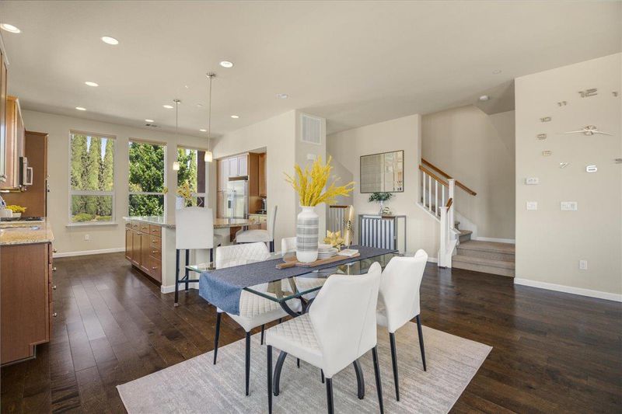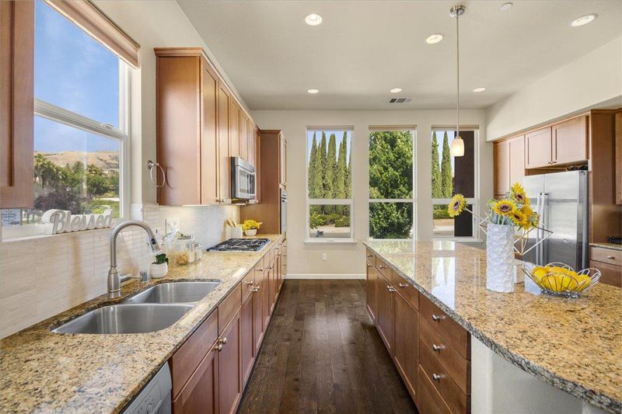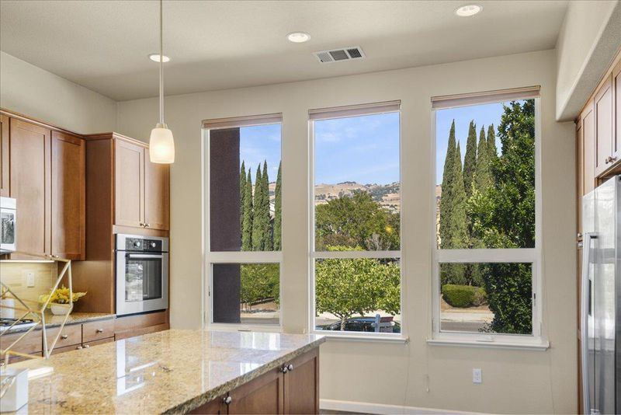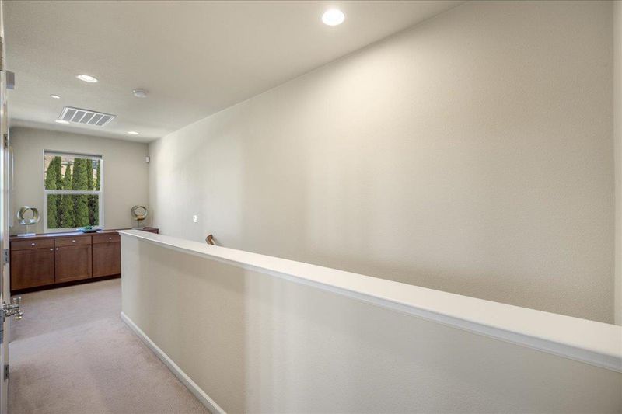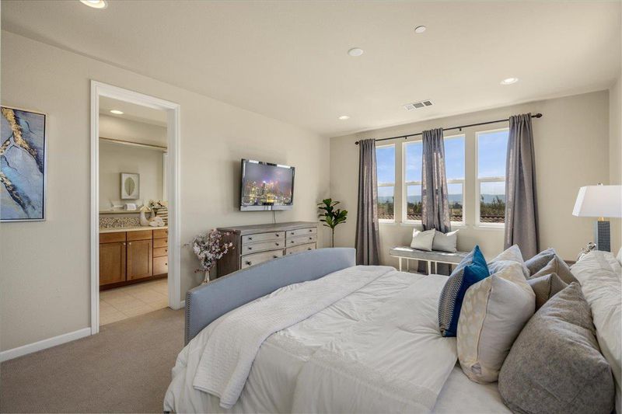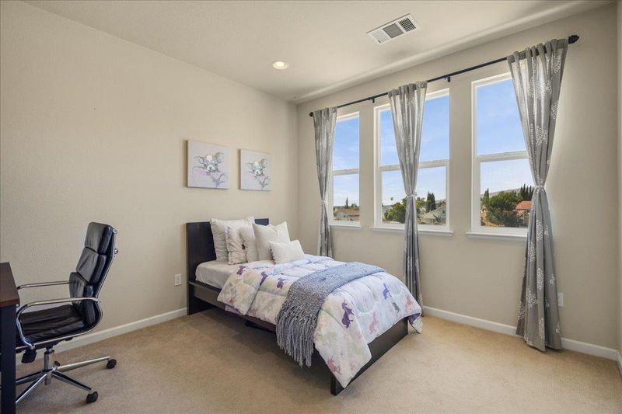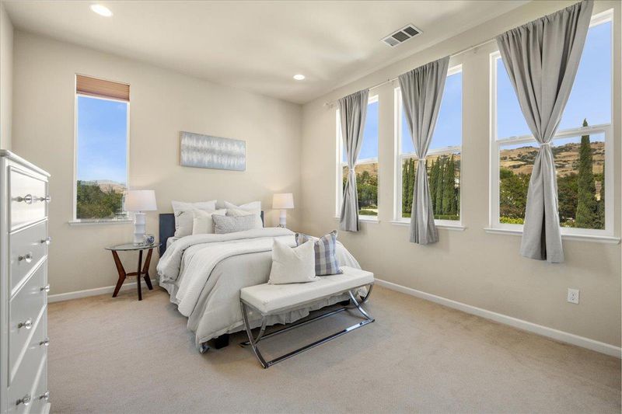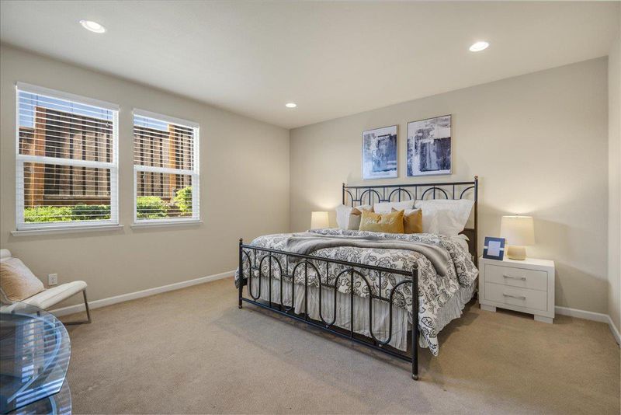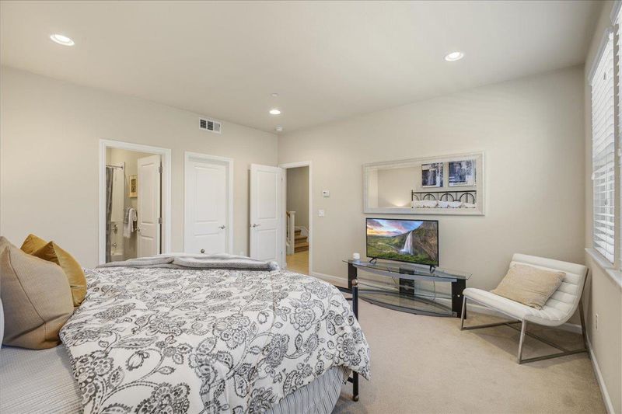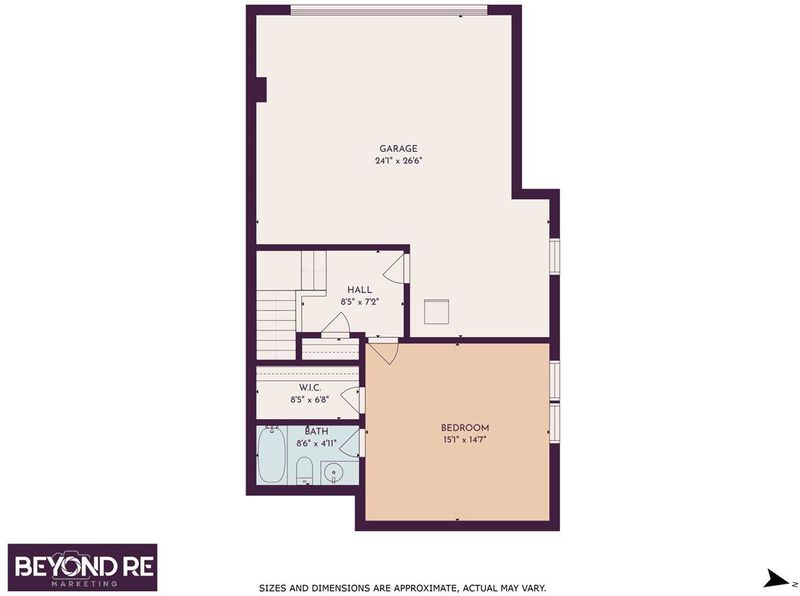
$1,599,888
2,447
SQ FT
$654
SQ/FT
3001 Ruby Avenue
@ Aborn Rd - 3 - Evergreen, San Jose
- 4 Bed
- 4 (3/1) Bath
- 2 Park
- 2,447 sqft
- SAN JOSE
-

SPECIAL PRICE! Spacious Stunning Townhouse with views of the hills & Downtown San Jose. Corner unit with abundance of natural light. Open floor plan. High ceilings, engineered hardwood floors, dual pane windows and recessed lights throughout the home. Full Bedroom suite on ground floor. Balcony off the living room. Gourmet kitchen with large island with breakfast bar, granite countertops, tiled backsplash and stainless steel appliances. EV hookup. Top rated schools, minutes to the Facebook, Google & Apple bus stop (at Evergreen Village Square). Nearby Starbucks, neighborhood Walmart, Farmers Market, restaurants, Stores, Library, Community Park and easy access to Highways. PRICED TO SELL!
- Days on Market
- 163 days
- Current Status
- Expired
- Original Price
- $1,749,000
- List Price
- $1,599,888
- On Market Date
- Jun 23, 2022
- Property Type
- Townhouse
- Area
- 3 - Evergreen
- Zip Code
- 95135
- MLS ID
- ML81897496
- APN
- 659-86-001
- Year Built
- 2013
- Stories in Building
- 3
- Possession
- Unavailable
- Data Source
- MLSL
- Origin MLS System
- MLSListings, Inc.
Evergreen Elementary School
Public K-6 Elementary
Students: 738 Distance: 0.4mi
Evergreen Montessori School
Private n/a Montessori, Elementary, Coed
Students: 110 Distance: 0.4mi
Chaboya Middle School
Public 7-8 Middle
Students: 1094 Distance: 0.5mi
Carolyn A. Clark Elementary School
Public K-6 Elementary
Students: 581 Distance: 0.5mi
Tom Matsumoto Elementary School
Public K-6 Elementary
Students: 657 Distance: 0.6mi
Evergreen Valley High School
Public 9-12 Secondary, Coed
Students: 2961 Distance: 0.7mi
- Bed
- 4
- Bath
- 4 (3/1)
- Double Sinks, Marble, Pass Through, Shower over Tub - 1, Tile, Tub
- Parking
- 2
- Attached Garage, Off-Street Parking
- SQ FT
- 2,447
- SQ FT Source
- Unavailable
- Lot SQ FT
- 2,420.0
- Lot Acres
- 0.055556 Acres
- Kitchen
- Cooktop - Gas, Countertop - Granite, Dishwasher, Exhaust Fan, Garbage Disposal, Island, Microwave, Oven - Built-In, Pantry
- Cooling
- Central AC
- Dining Room
- Dining Area in Family Room
- Disclosures
- Natural Hazard Disclosure
- Family Room
- Kitchen / Family Room Combo
- Flooring
- Hardwood, Tile
- Foundation
- Brick
- Heating
- Central Forced Air - Gas
- Laundry
- Inside, Washer / Dryer
- Views
- Hills
- * Fee
- $275
- Name
- The Helsing Group,Inc.
- Phone
- 925-355-2100
- *Fee includes
- Insurance - Common Area, Landscaping / Gardening, Management Fee, Reserves, and Roof
MLS and other Information regarding properties for sale as shown in Theo have been obtained from various sources such as sellers, public records, agents and other third parties. This information may relate to the condition of the property, permitted or unpermitted uses, zoning, square footage, lot size/acreage or other matters affecting value or desirability. Unless otherwise indicated in writing, neither brokers, agents nor Theo have verified, or will verify, such information. If any such information is important to buyer in determining whether to buy, the price to pay or intended use of the property, buyer is urged to conduct their own investigation with qualified professionals, satisfy themselves with respect to that information, and to rely solely on the results of that investigation.
School data provided by GreatSchools. School service boundaries are intended to be used as reference only. To verify enrollment eligibility for a property, contact the school directly.
