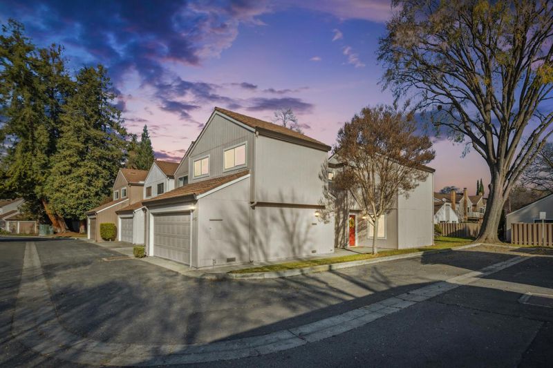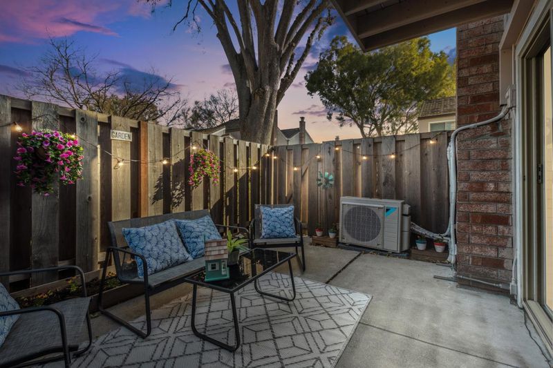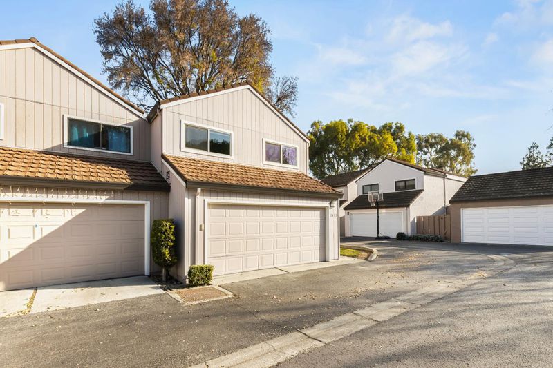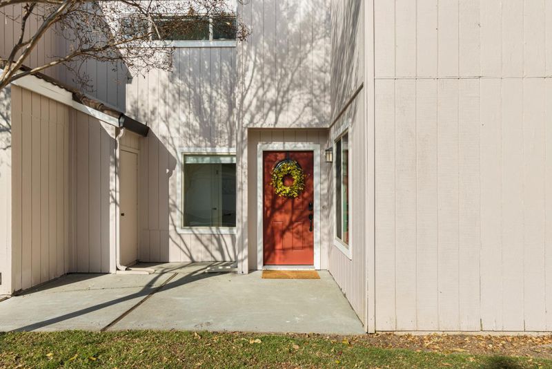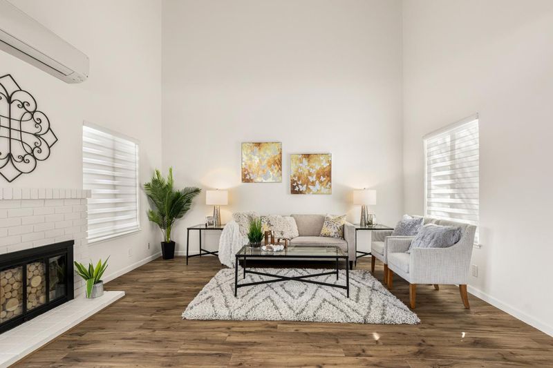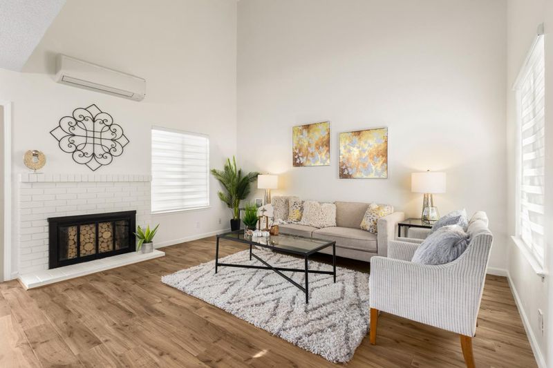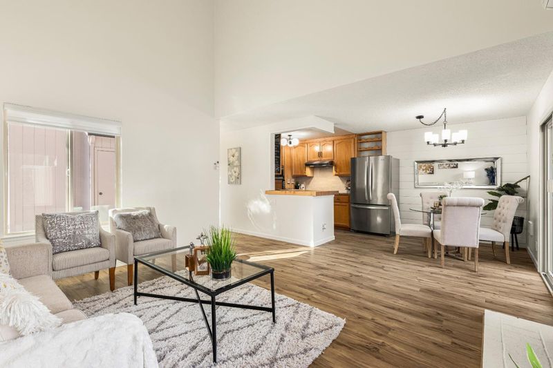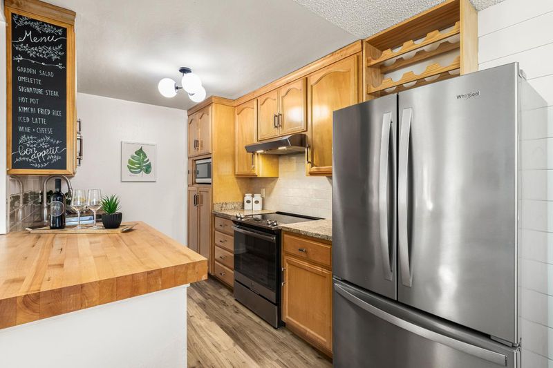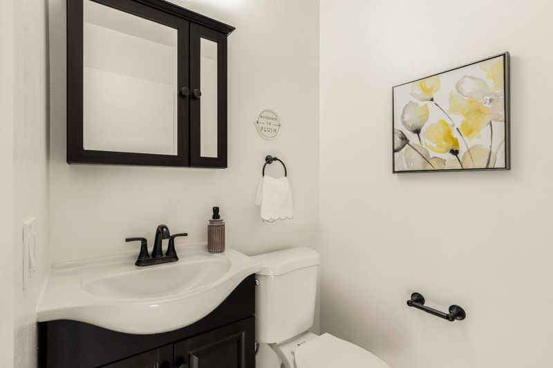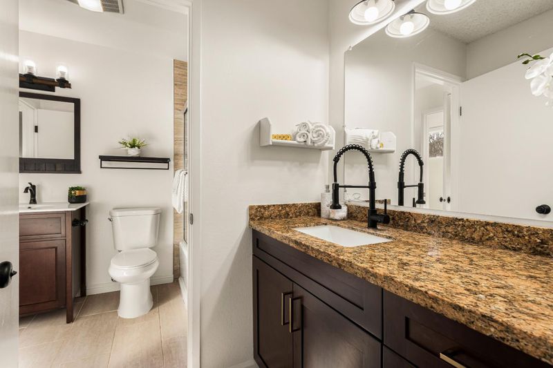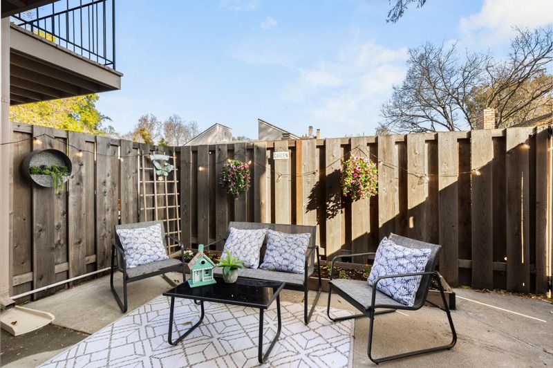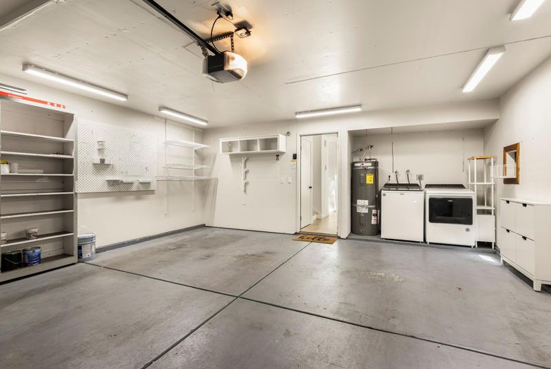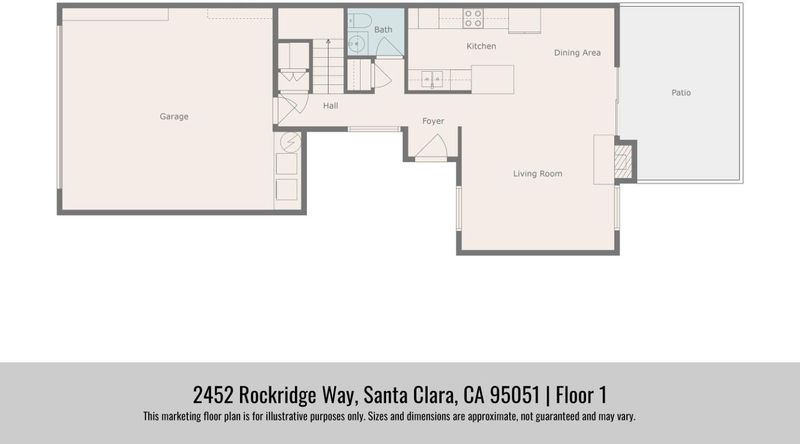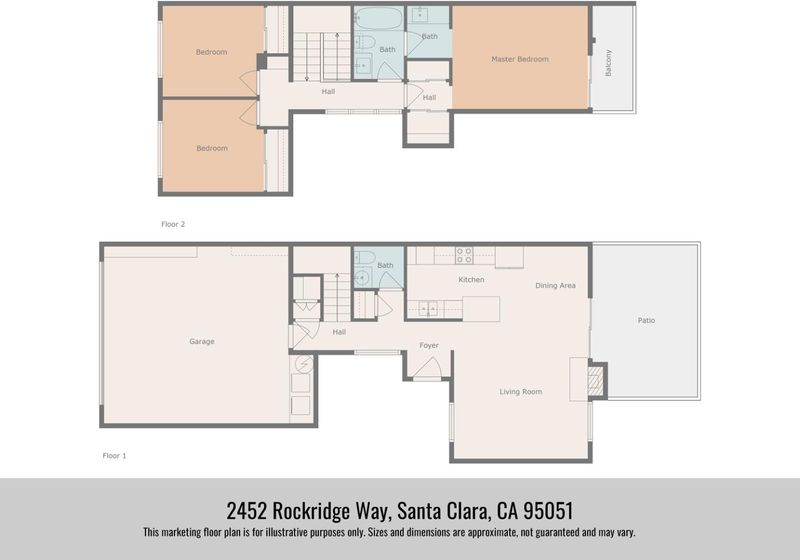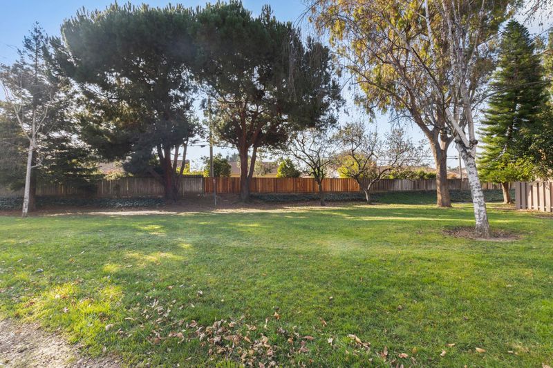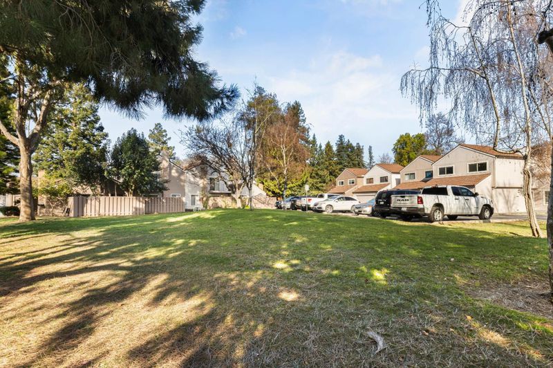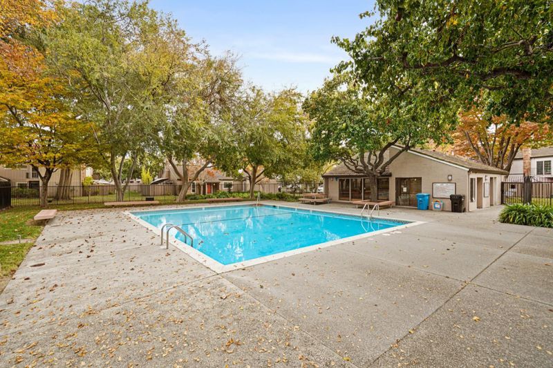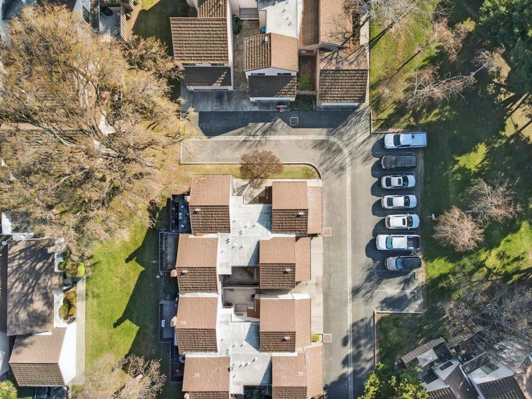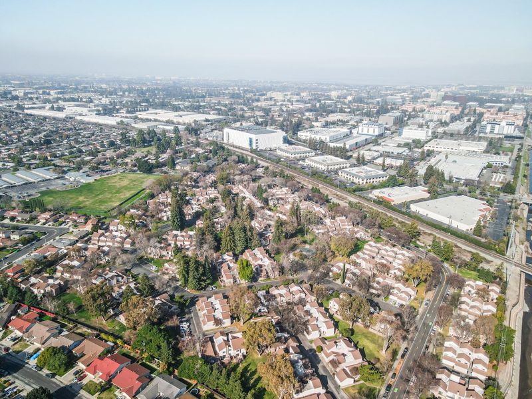
$1,199,888
1,311
SQ FT
$915
SQ/FT
2452 Rockridge Way
@ Monroe and San Tomas Aquino trail - 8 - Santa Clara, Santa Clara
- 3 Bed
- 2 (1/1) Bath
- 2 Park
- 1,311 sqft
- SANTA CLARA
-

***LOCATION! LOCATION! LOCATION!*** Looking for the perfect home to unwind after a busy day? This beautifully upgraded townhouse offers an unbeatable blend of comfort, convenience, and charm in a prime location in Santa Clara! Nestled in the desirable South Park Community, this end-unit home provides peace and privacy with views of the lush green courtyard from its private patio. Enjoy quiet living year-round, as this home occupies the best location in the community. With only one shared wall, you'll experience added privacy, plus a unique, extended backyard ideal for children to play, relax, and entertain. Packed with updates, the home features stunning Pergo wood flooring, air conditioning, double-pane windows, and modern lighting fixtures. The kitchen and bathrooms are tastefully upgraded with contemporary appliances. Additional highlights include motorized blinds, fresh paint, in-unit laundry, ample storage, and a side-by-side parking garage. The community offers a well-maintained pool and clubhouse, perfect for relaxation, all with a low HOA fee. Conveniently located near major highways, shops, restaurants, and tech companies, this home provides comfort and convenience. Don't miss your chance to make this beautiful townhouse your new home!
- Days on Market
- 16 days
- Current Status
- Active
- Original Price
- $1,199,888
- List Price
- $1,199,888
- On Market Date
- Jan 20, 2025
- Property Type
- Townhouse
- Area
- 8 - Santa Clara
- Zip Code
- 95051
- MLS ID
- ML81990170
- APN
- 216-39-042
- Year Built
- 1972
- Stories in Building
- 2
- Possession
- Unavailable
- Data Source
- MLSL
- Origin MLS System
- MLSListings, Inc.
Institute for Business Technology
Private n/a Coed
Students: 1000 Distance: 0.3mi
Bracher Elementary School
Public K-5 Elementary
Students: 344 Distance: 0.3mi
Cabrillo Montessori School
Private K-3 Montessori, Elementary, Coed
Students: 94 Distance: 0.4mi
Juan Cabrillo Middle School
Public 6-8 Middle
Students: 908 Distance: 0.4mi
Bowers Elementary School
Public K-5 Elementary
Students: 282 Distance: 0.7mi
Cedarwood Sudbury School
Private 1-2, 9-12 Combined Elementary And Secondary, Coed
Students: NA Distance: 0.7mi
- Bed
- 3
- Bath
- 2 (1/1)
- Granite, Half on Ground Floor, Shower and Tub, Solid Surface, Updated Bath, Other
- Parking
- 2
- Attached Garage, Common Parking Area, Guest / Visitor Parking
- SQ FT
- 1,311
- SQ FT Source
- Unavailable
- Lot SQ FT
- 1,538.0
- Lot Acres
- 0.035308 Acres
- Pool Info
- Community Facility, Pool - Fenced, Pool - Heated
- Kitchen
- Cooktop - Electric, Countertop - Granite, Dishwasher, Exhaust Fan, Garbage Disposal, Microwave, Oven - Self Cleaning, Oven Range, Oven Range - Electric, Refrigerator
- Cooling
- Multi-Zone, Other
- Dining Room
- Dining Area
- Disclosures
- NHDS Report
- Family Room
- Kitchen / Family Room Combo
- Flooring
- Tile, Wood
- Foundation
- Concrete Slab
- Fire Place
- Living Room, Wood Burning
- Heating
- Baseboard, Electric, Heating - 2+ Zones, Individual Room Controls, Other
- Laundry
- In Garage, Inside, Washer / Dryer
- Views
- Court, Garden / Greenbelt, Park, Other
- * Fee
- $400
- Name
- South Park Homeowner's Association
- *Fee includes
- Common Area Electricity, Common Area Gas, Exterior Painting, Fencing, Insurance - Common Area, Landscaping / Gardening, Maintenance - Common Area, Maintenance - Exterior, Management Fee, Pool, Spa, or Tennis, Reserves, Roof, and Other
MLS and other Information regarding properties for sale as shown in Theo have been obtained from various sources such as sellers, public records, agents and other third parties. This information may relate to the condition of the property, permitted or unpermitted uses, zoning, square footage, lot size/acreage or other matters affecting value or desirability. Unless otherwise indicated in writing, neither brokers, agents nor Theo have verified, or will verify, such information. If any such information is important to buyer in determining whether to buy, the price to pay or intended use of the property, buyer is urged to conduct their own investigation with qualified professionals, satisfy themselves with respect to that information, and to rely solely on the results of that investigation.
School data provided by GreatSchools. School service boundaries are intended to be used as reference only. To verify enrollment eligibility for a property, contact the school directly.
