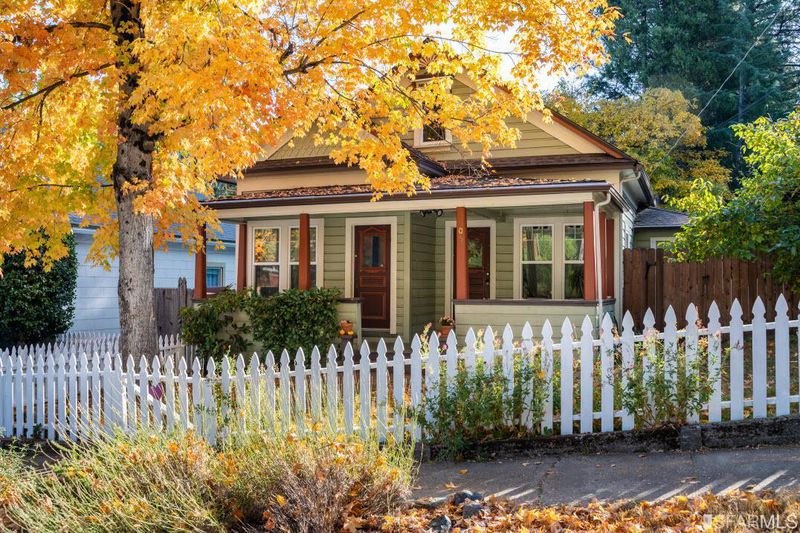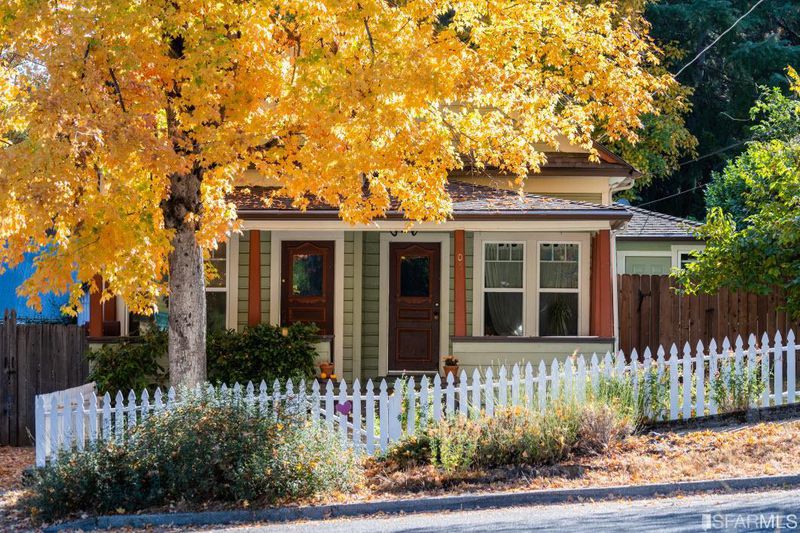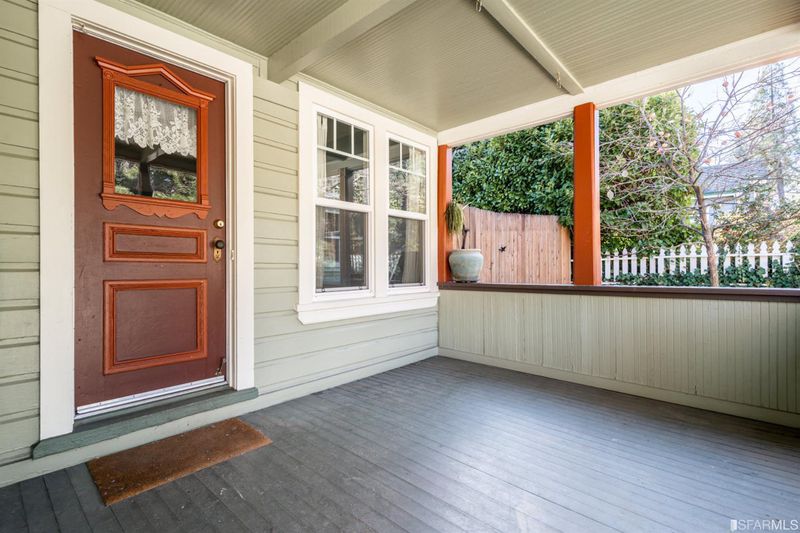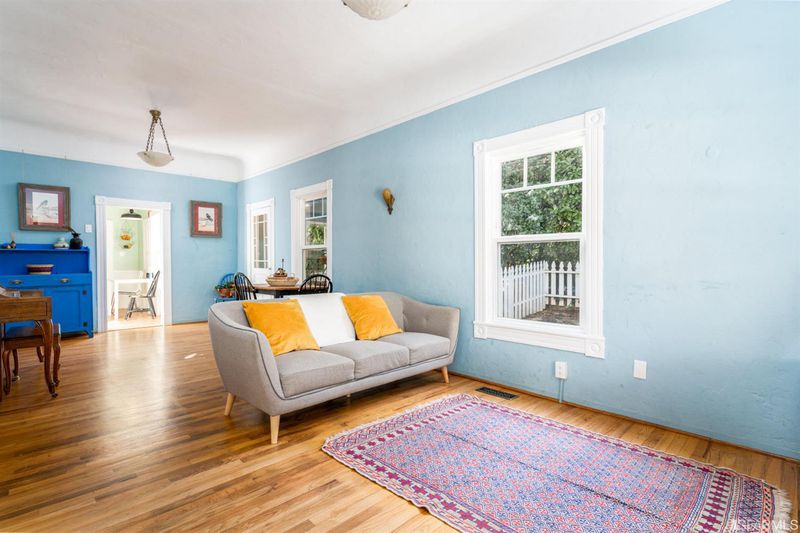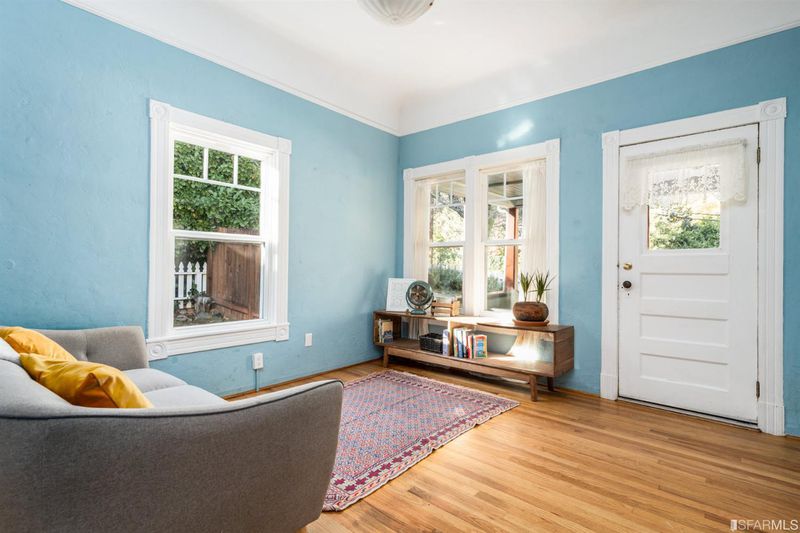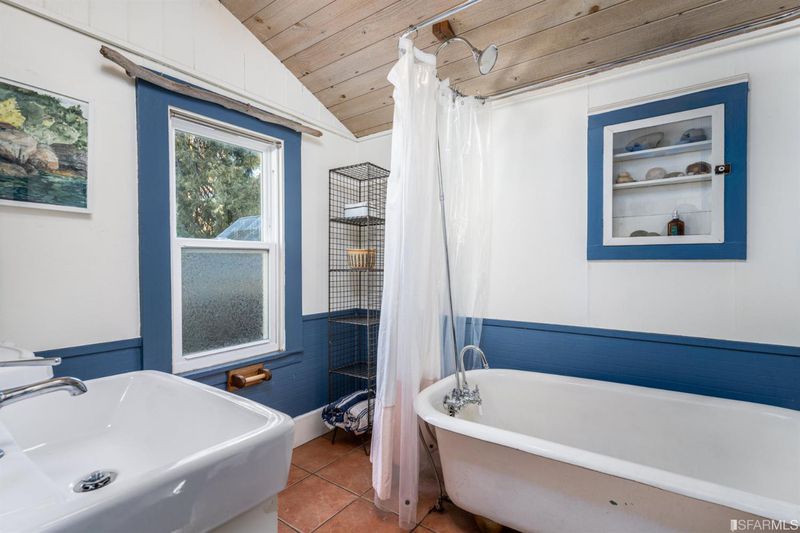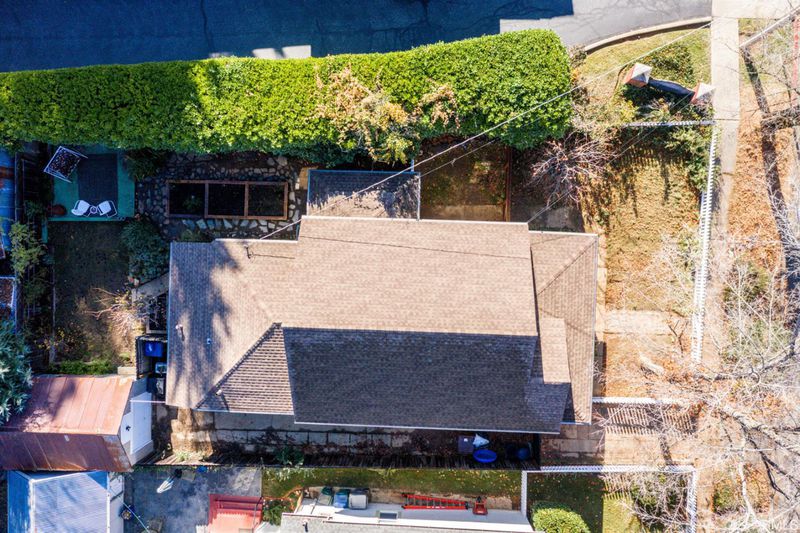 Sold 0.7% Over Asking
Sold 0.7% Over Asking
$453,000
1,171
SQ FT
$387
SQ/FT
705 Zion St
@ Reward Street - 45 - Nevada, Nevada City
- 3 Bed
- 1 Bath
- 0 Park
- 1,171 sqft
- Nevada City
-

Looking for a home that will allow you to easily walk to schools, the grocery store or to dozens of local eateries? This delightful and charming 3 bedroom Victorian Bungalow in historic Nevada City is the one you have been hoping for! Single story with covered front porch and fenced front and backyard. Top quality hardwood flooring in living and dining room, carpeted bedrooms and tiled kitchen. Energy efficient home was upgraded with enhanced wall insulation and low E windows to help keep the home interior exceptionally peaceful. Off street parking and a large tandem additional side parking area that leads to a 1 car Carriage Garage too. Coved high ceilings in the living room and bedrooms echo gold era craftsmanship. Ample windows help bring natural light into the home. Peaceful, private Country Cottage garden space in back for outdoor tranquility. Beautiful spring Flowers and Fall Colors. New Roof/Gutters, New HVAC, New Plumbing and much more. All City Utilities and Comcast xFinity
- Days on Market
- 8 days
- Current Status
- Sold
- Sold Price
- $453,000
- Over List Price
- 0.7%
- Original Price
- $450,000
- List Price
- $450,000
- On Market Date
- Nov 22, 2020
- Contract Date
- Nov 30, 2020
- Close Date
- Dec 30, 2020
- Property Type
- Single-Family Homes
- District
- 45 - Nevada
- Zip Code
- 95959
- MLS ID
- 510247
- APN
- 005-250-013-000
- Year Built
- 1900
- Stories in Building
- Unavailable
- Possession
- Close of Escrow
- COE
- Dec 30, 2020
- Data Source
- SFAR
- Origin MLS System
Forest Charter
Charter K-12 Coed
Students: 706 Distance: 0.1mi
Deer Creek Elementary School
Public K-4 Elementary
Students: 384 Distance: 0.3mi
Nevada City Charter School
Charter K-8 Elementary
Students: 67 Distance: 0.3mi
Seven Hills Intermediate School
Public 5-8 Middle, Coed
Students: 350 Distance: 0.3mi
Nevada County Special Education School
Public K-12 Special Education
Students: 44 Distance: 0.3mi
Launch
Public 7-12 Opportunity Community
Students: 15 Distance: 0.5mi
- Bed
- 3
- Bath
- 1
- Shower Over Tub, Remodeled
- Parking
- 0
- SQ FT
- 1,171
- SQ FT Source
- Per Tax Records
- Lot SQ FT
- 4,792.0
- Lot Acres
- 0.11 Acres
- Kitchen
- Gas Range, Refrigerator, Dishwasher, Tile Counter, Island, Breakfast Area, Remodeled
- Cooling
- Central Heating, Central Air
- Dining Room
- Lvng/Dng Rm Combo
- Disclosures
- Env Hazards Report, Strctrl Pst Cntr Rpt, Gen'l Prop Insp Rpt
- Exterior Details
- Wood Siding
- Living Room
- Cathedral/Vaulted
- Flooring
- Wall to Wall Carpet, Hardwood, Tile
- Foundation
- Concrete Perimeter
- Heating
- Central Heating, Central Air
- Laundry
- Washer/Dryer, In Laundry Room
- Main Level
- 3 Bedrooms, 1.5 Baths, Living Room, Dining Room, Kitchen
- Possession
- Close of Escrow
- Architectural Style
- Victorian, Bungalow
- Special Listing Conditions
- None
- Fee
- $0
MLS and other Information regarding properties for sale as shown in Theo have been obtained from various sources such as sellers, public records, agents and other third parties. This information may relate to the condition of the property, permitted or unpermitted uses, zoning, square footage, lot size/acreage or other matters affecting value or desirability. Unless otherwise indicated in writing, neither brokers, agents nor Theo have verified, or will verify, such information. If any such information is important to buyer in determining whether to buy, the price to pay or intended use of the property, buyer is urged to conduct their own investigation with qualified professionals, satisfy themselves with respect to that information, and to rely solely on the results of that investigation.
School data provided by GreatSchools. School service boundaries are intended to be used as reference only. To verify enrollment eligibility for a property, contact the school directly.
