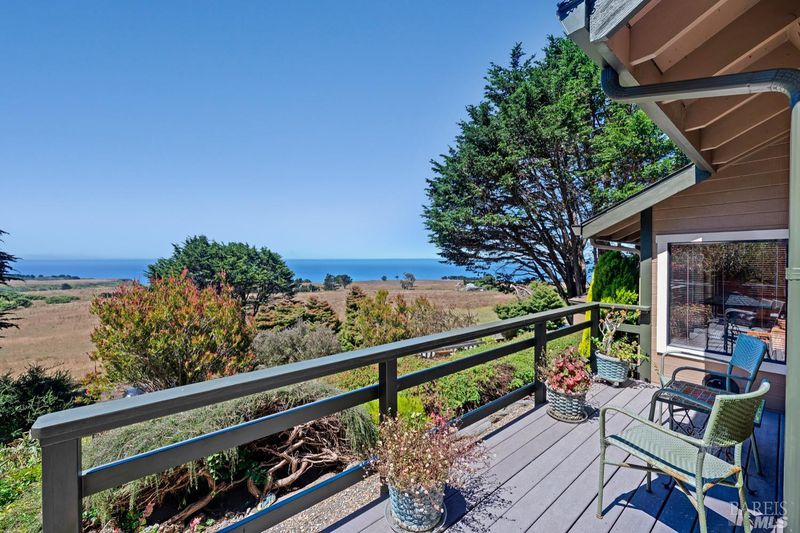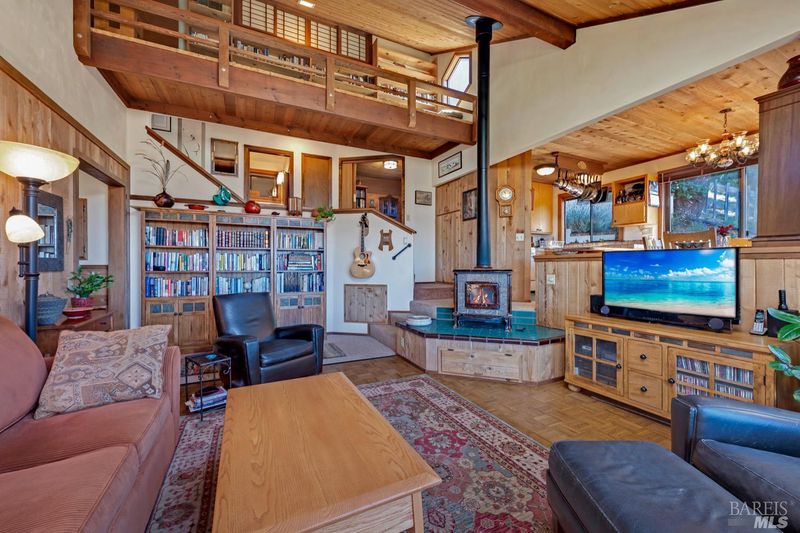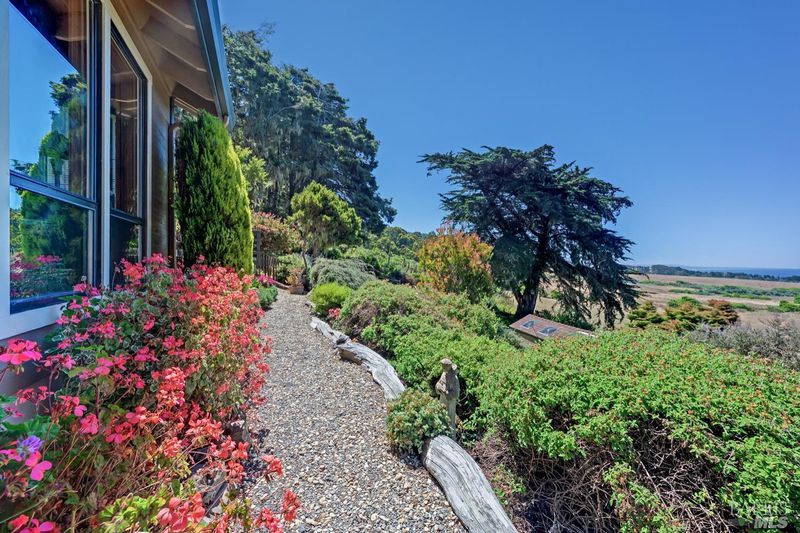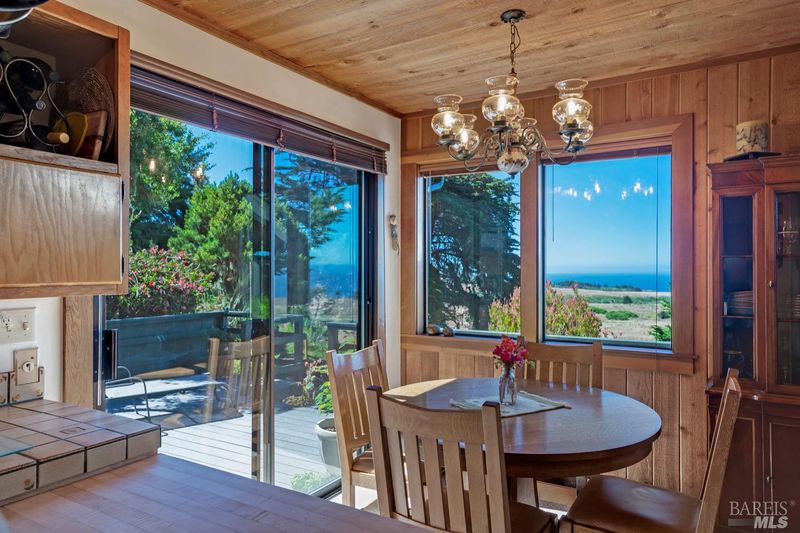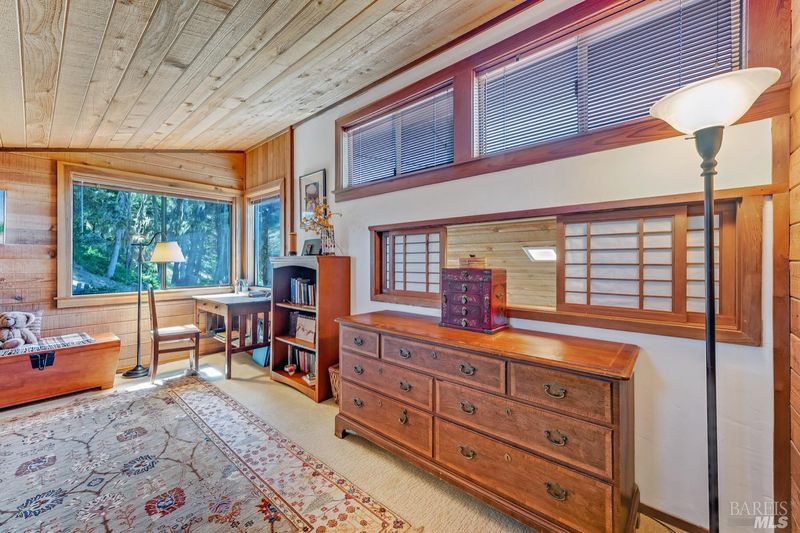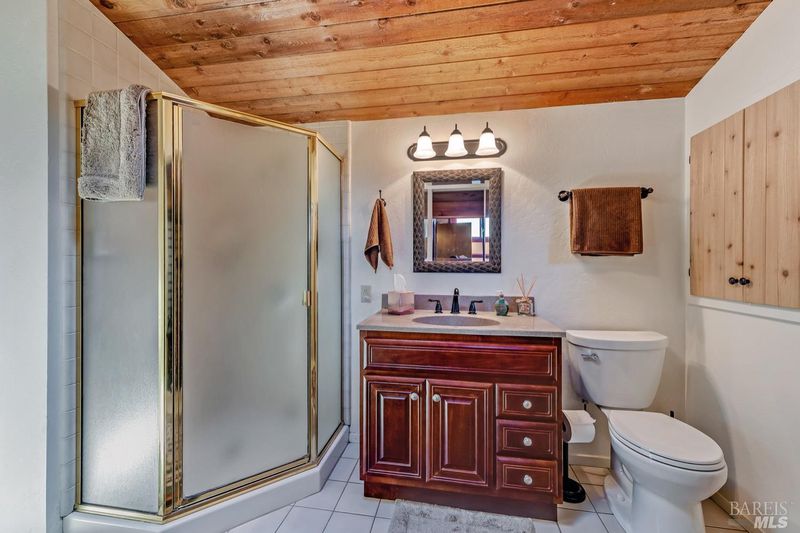
$949,000
12051 S Highway 1
@ Hwy 1 - Elk
- 2 Bed
- 2 Bath
- 4 Park
- Elk
-

A beautiful, custom coastal home lovingly built by the owner. Nicely nestled into the hillside, on over an acre, and surrounded by much larger acreage parcels. Beautiful, panoramic views of pasture land, sparkling ocean and the Point Arena Lighthouse. A gardener's delight too! (or enjoy it with help from the local neighbor landscaper) With terraced veggie gardens, paths, vibrant flowers, custom greenhouse and several view decks. Inside - an inviting living space beckons..with warm Cedar wood, tile, vaulted wood ceilings, skylights and windows. The efficient design fits right into the natural space - for comfort, light and outstanding views. A Hearthstone wood stove, plus passive solar design, provide excellent warmth. A propane wall furnace is also available as needed. A few steps up from the living room is the office/guest room and kitchen/dining area - with views and access to a sunny, south facing deck. A few more steps leads to the main bedroom/full bath, a private view deck, loft, guest room and a utility/laundry room. A detached garage/workshop provides lots of options. Plus a great well/water storage and high-speed internet to stay connected! A short, beautiful drive to Elk/Elk Beach, Mendocino, Fort Bragg. A grocery/hardware store is 10 minutes to the south.
- Days on Market
- 12 days
- Current Status
- Active
- Original Price
- $949,000
- List Price
- $949,000
- On Market Date
- Apr 23, 2024
- Property Type
- Single Family Residence
- Area
- Elk
- Zip Code
- 95432
- MLS ID
- 324029627
- APN
- 131-070-09-00
- Year Built
- 1983
- Stories in Building
- Unavailable
- Possession
- Close Of Escrow
- Data Source
- BAREIS
- Origin MLS System
Manchester Elementary School
Public K-8 Elementary
Students: 36 Distance: 5.6mi
Shiloh Academy
Private 1-12
Students: 6 Distance: 8.6mi
Pacific Community Charter School
Charter K-12 Combined Elementary And Secondary
Students: 75 Distance: 10.5mi
South Coast Continuation School
Public 9-12 Continuation
Students: 10 Distance: 10.6mi
Point Arena High School
Public 9-12 Secondary
Students: 123 Distance: 10.6mi
Albion Elementary School
Public K-3 Elementary
Students: 20 Distance: 10.7mi
- Bed
- 2
- Bath
- 2
- Shower Stall(s), Tile, Window
- Parking
- 4
- Detached, Guest Parking Available, Uncovered Parking Spaces 2+
- SQ FT
- 0
- SQ FT Source
- Against Co. Policy
- Lot SQ FT
- 49,658.0
- Lot Acres
- 1.14 Acres
- Kitchen
- Breakfast Area, Butcher Block Counters, Pantry Cabinet, Tile Counter
- Cooling
- Ceiling Fan(s)
- Dining Room
- Formal Area, Space in Kitchen
- Exterior Details
- Uncovered Courtyard
- Family Room
- Great Room
- Living Room
- Cathedral/Vaulted, Great Room, Open Beam Ceiling, Skylight(s), View
- Flooring
- Carpet, Parquet, Tile
- Foundation
- Combination, Pillar/Post/Pier, Slab
- Fire Place
- Living Room, Raised Hearth, Wood Stove
- Heating
- Fireplace(s), Propane, Wall Furnace, Wood Stove
- Laundry
- Dryer Included, Inside Room, Washer Included
- Upper Level
- Bedroom(s), Full Bath(s), Loft, Primary Bedroom, Retreat
- Main Level
- Dining Room, Kitchen, Living Room
- Views
- Ocean, Panoramic, Pasture, Woods
- Possession
- Close Of Escrow
- Architectural Style
- Contemporary, Craftsman
- Fee
- $0
MLS and other Information regarding properties for sale as shown in Theo have been obtained from various sources such as sellers, public records, agents and other third parties. This information may relate to the condition of the property, permitted or unpermitted uses, zoning, square footage, lot size/acreage or other matters affecting value or desirability. Unless otherwise indicated in writing, neither brokers, agents nor Theo have verified, or will verify, such information. If any such information is important to buyer in determining whether to buy, the price to pay or intended use of the property, buyer is urged to conduct their own investigation with qualified professionals, satisfy themselves with respect to that information, and to rely solely on the results of that investigation.
School data provided by GreatSchools. School service boundaries are intended to be used as reference only. To verify enrollment eligibility for a property, contact the school directly.
