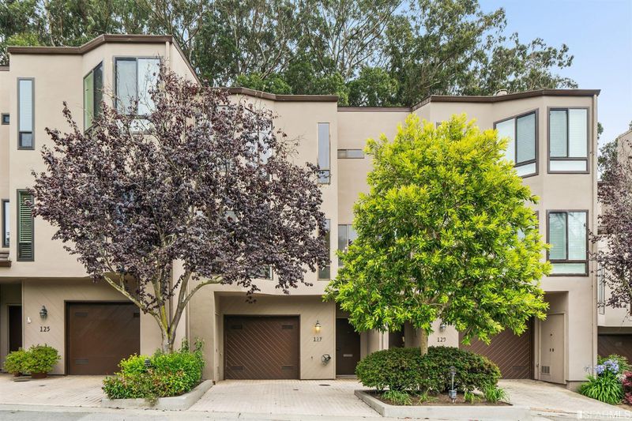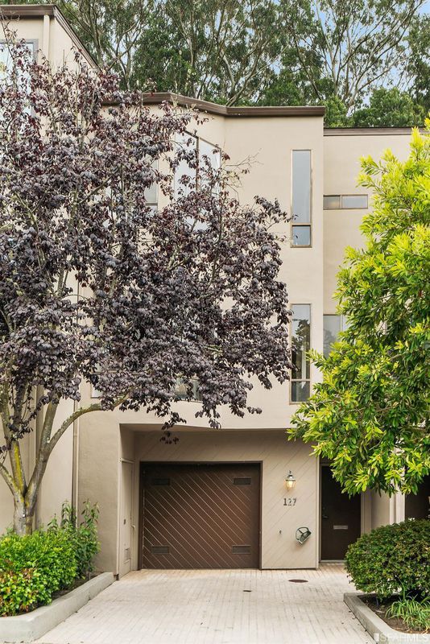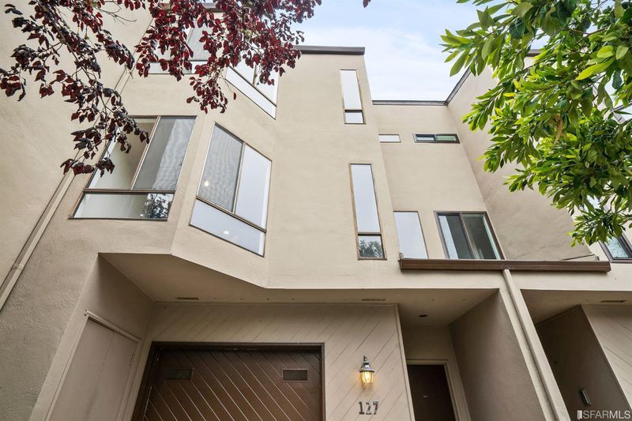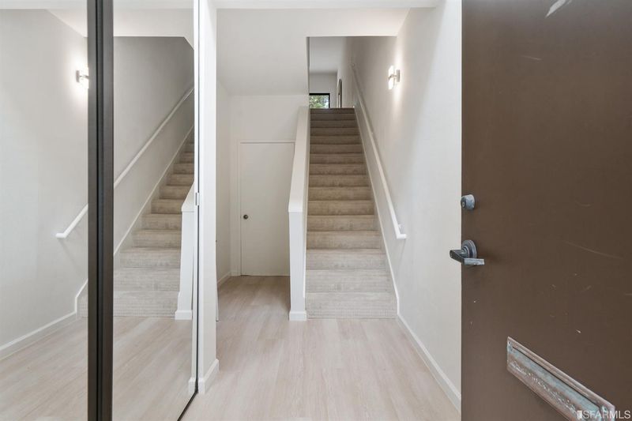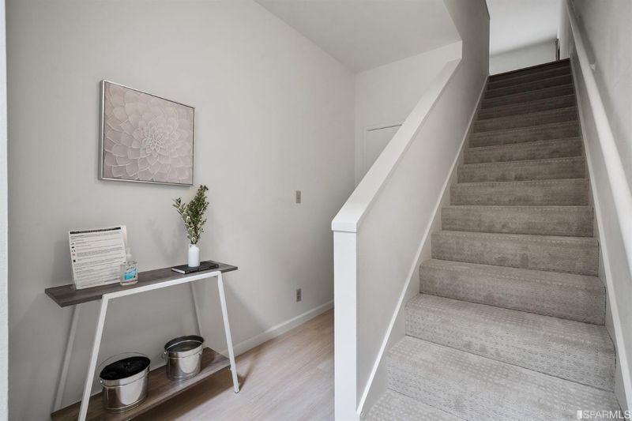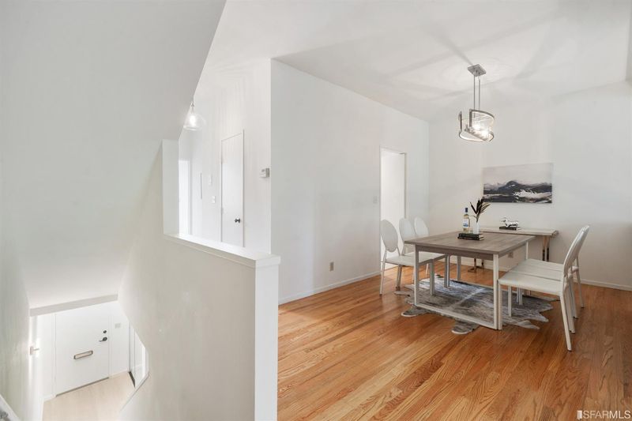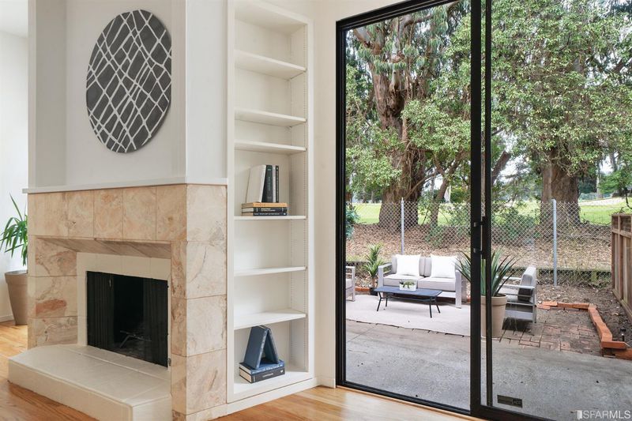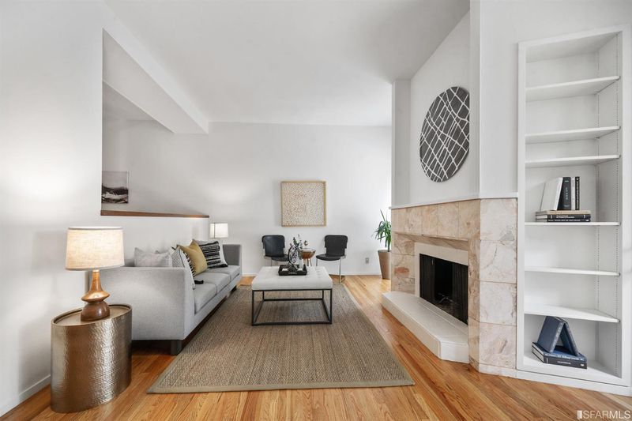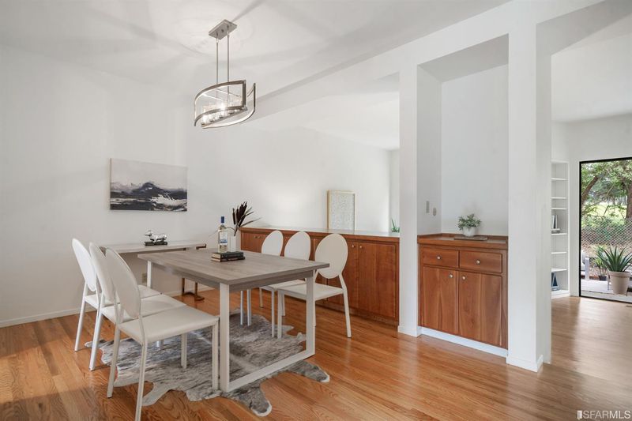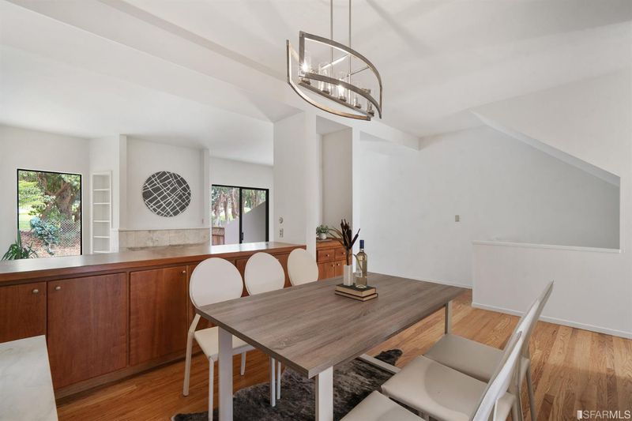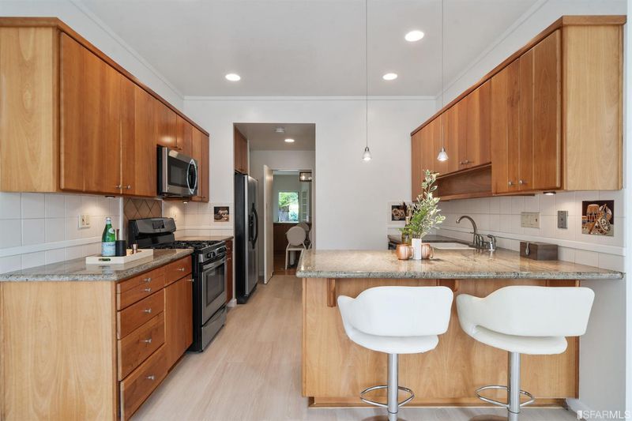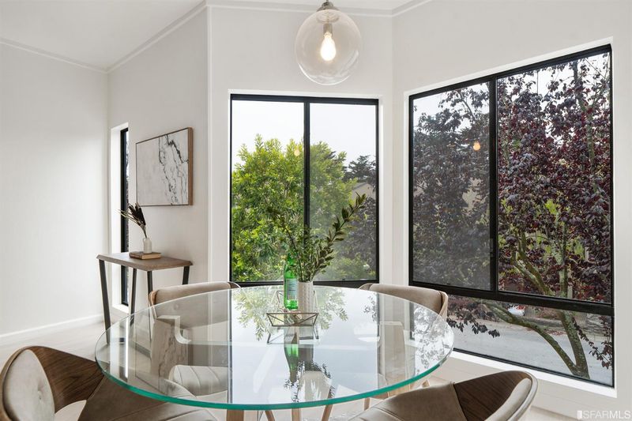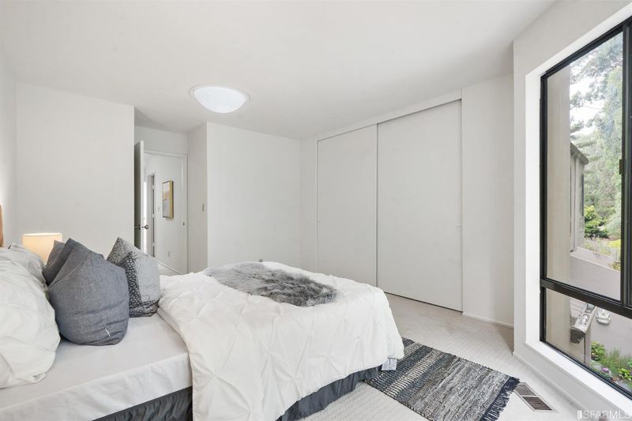 Sold 1.5% Over Asking
Sold 1.5% Over Asking
$1,218,000
2,062
SQ FT
$591
SQ/FT
127 S Lake Merced Hls
@ Lake Merced Blvd - 3 - Lake Shore, San Francisco
- 3 Bed
- 2 Bath
- 0 Park
- 2,062 sqft
- San Francisco
-

This spacious townhouse is located in a resort-like community. Enter into a bright open formal entry and on up to the main level where there is a sunken living room with fireplace and slider leading to a private serene yard overlooking the golf course. It also includes a formal dining room with newly refinished hardwood floors throughout, a large eat-in kitchen with new floors, a laundry closet, and a guest bath. On the top floor, you'll find sun tunnel skylights leading to 3 spacious bedrooms. The top floor includes a sunny master suite with his & her walk-in closets, 2 large bathrooms, and new carpets throughout. The home has been freshly painted with new flooring and updated light fixtures. Adjacent to the 2 car garage downstairs is a large bonus area... great for a man cave, art room, or extra storage. Lake Merced Hill amenities include a 24 hour attended gated entrance, pool, fitness center, tennis courts, and a clubhouse!
- Days on Market
- 12 days
- Current Status
- Sold
- Sold Price
- $1,218,000
- Over List Price
- 1.5%
- Original Price
- $1,200,000
- List Price
- $1,200,000
- On Market Date
- Aug 14, 2020
- Contract Date
- Aug 26, 2020
- Close Date
- Sep 23, 2020
- Property Type
- Condominium
- District
- 3 - Lake Shore
- Zip Code
- 94132
- MLS ID
- 503095
- APN
- 7381048
- Year Built
- 1975
- Stories in Building
- Unavailable
- Number of Units
- 202
- Possession
- Close of Escrow
- COE
- Sep 23, 2020
- Data Source
- SFAR
- Origin MLS System
Westlake Elementary School
Public K-5 Elementary
Students: 377 Distance: 0.3mi
Kzv Armenian School
Private PK-8 Elementary, Religious, Coed
Students: 138 Distance: 0.4mi
Krouzian Zekarian Armenian School
Private K-8
Students: 95 Distance: 0.4mi
The Brandeis School of San Francisco
Private K-8 Elementary, Religious, Coed
Students: 332 Distance: 0.5mi
St. Thomas More
Private K-8 Elementary, Religious, Coed
Students: 311 Distance: 0.6mi
Everyday Magic
Private K-5 Elementary, Coed
Students: NA Distance: 0.6mi
- Bed
- 3
- Bath
- 2
- Shower Over Tub, Stall Shower
- Parking
- 0
- Enclosed, Attached, Interior Access, Garage
- SQ FT
- 2,062
- SQ FT Source
- Per Tax Records
- Kitchen
- Gas Range, Dishwasher, Microwave, Garbage Disposal
- Cooling
- Central Heating
- Dining Room
- Formal
- Disclosures
- Disclosure Pkg Avail, Prelim Title Report, Strctrl Pst Cntr Rpt, Gen Prop Insp Report
- Exterior Details
- Stucco
- Living Room
- View, Sunken
- Flooring
- Wall to Wall Carpet, Hardwood
- Fire Place
- 1, Living Room
- Heating
- Central Heating
- Laundry
- Hookups Only
- Upper Level
- 3 Bedrooms, 2 Baths, 1 Master Suite
- Main Level
- .5 Bath/Powder, Living Room, Dining Room, Kitchen
- Views
- Golf Course
- Possession
- Close of Escrow
- Architectural Style
- Traditional
- Special Listing Conditions
- None
- * Fee
- $564
- *Fee includes
- Water, Garbage, Grounds Maintenance, and Outside Management
MLS and other Information regarding properties for sale as shown in Theo have been obtained from various sources such as sellers, public records, agents and other third parties. This information may relate to the condition of the property, permitted or unpermitted uses, zoning, square footage, lot size/acreage or other matters affecting value or desirability. Unless otherwise indicated in writing, neither brokers, agents nor Theo have verified, or will verify, such information. If any such information is important to buyer in determining whether to buy, the price to pay or intended use of the property, buyer is urged to conduct their own investigation with qualified professionals, satisfy themselves with respect to that information, and to rely solely on the results of that investigation.
School data provided by GreatSchools. School service boundaries are intended to be used as reference only. To verify enrollment eligibility for a property, contact the school directly.
