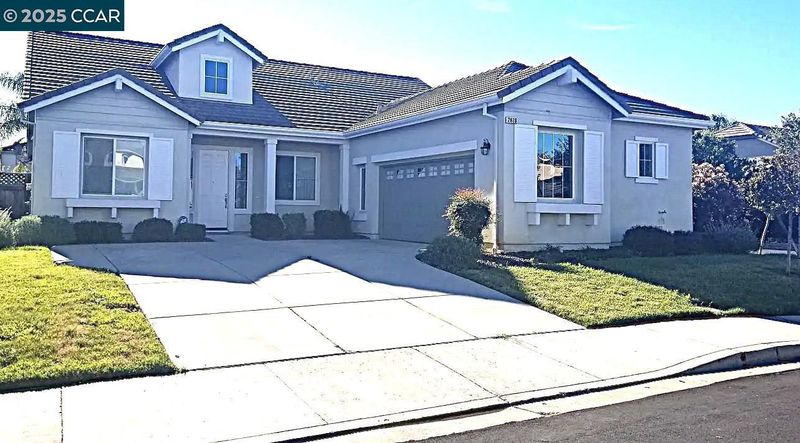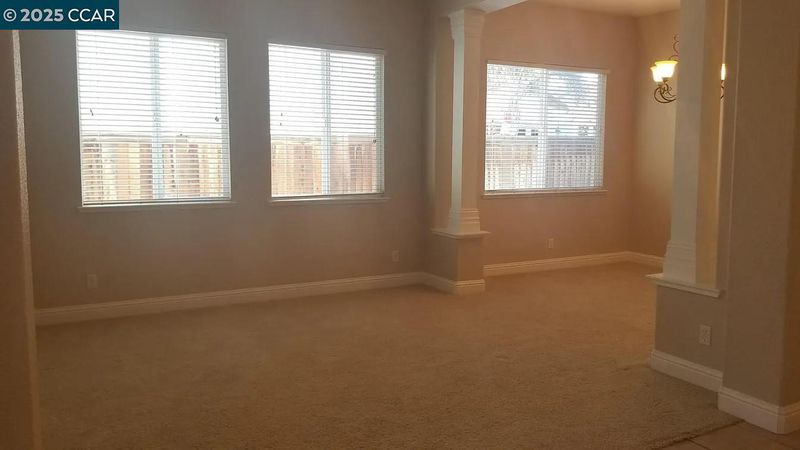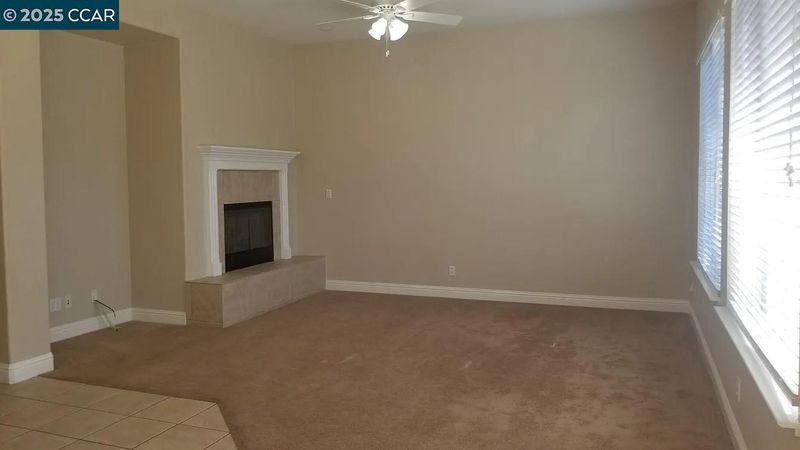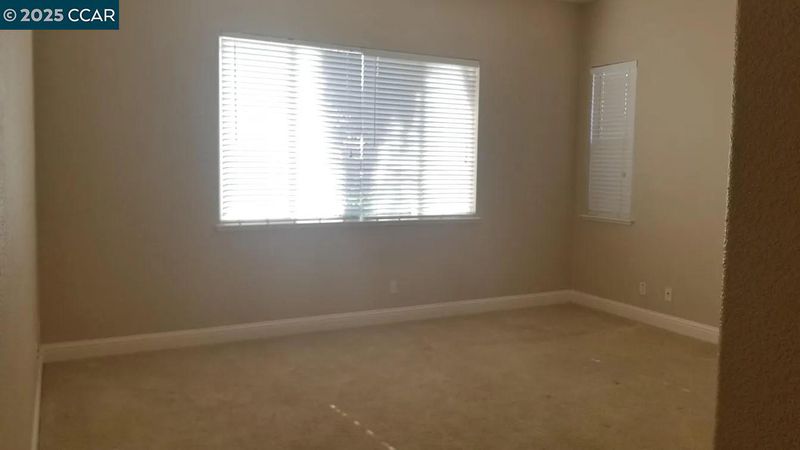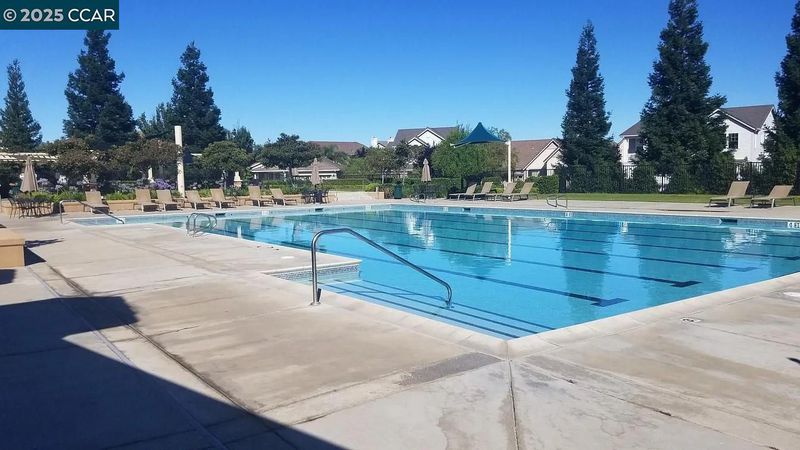
$785,000
2,615
SQ FT
$300
SQ/FT
2828 Pristine Way
@ Anastasia Dr - Rose Garden, Brentwood
- 4 Bed
- 2 Bath
- 2 Park
- 2,615 sqft
- Brentwood
-

Beautiful single story home featuring 10 foot ceilings, 4 bedrooms, 2 bath with 2 car garage. A raised hearth and gas burning fireplace in family room. Kitchen has a breakfast nook, breakfast bar, island with veggie sink, tile floors and counters, community pool, spa, and clubhouse. A very elegant home that should not be missed. Envision your family in this spacious, bright and beautiful home. The front bonus room with ceiling fan can be an office, extra bedroom, exercise room, the possibilities are endless. The oversized main bedroom has a ceiling fan, walk in closet and attached bath with a soaker tub. The separate dining room with its warm and intimate light fixture is perfect for those special occasion meals with family and friends. Newer carpet throughout. Stone Patio is perfect for summer barbeques.
- Current Status
- Active - Coming Soon
- Original Price
- $785,000
- List Price
- $785,000
- On Market Date
- Aug 29, 2025
- Property Type
- Detached
- D/N/S
- Rose Garden
- Zip Code
- 94513
- MLS ID
- 41109701
- APN
- 0184800381
- Year Built
- 2004
- Stories in Building
- 1
- Possession
- Close Of Escrow, Immediate
- Data Source
- MAXEBRDI
- Origin MLS System
- CONTRA COSTA
Freedom High School
Public 9-12 Secondary, Yr Round
Students: 2589 Distance: 0.2mi
Almond Grove Elementary
Public K-5
Students: 514 Distance: 0.6mi
Laurel Elementary School
Public K-5 Elementary
Students: 488 Distance: 1.1mi
Golden Hills Christian School
Private K-8 Religious, Nonprofit
Students: 223 Distance: 1.1mi
Marsh Creek Elementary School
Public K-5 Elementary
Students: 732 Distance: 1.1mi
Gehringer Elementary School
Public K-5 Elementary
Students: 786 Distance: 1.3mi
- Bed
- 4
- Bath
- 2
- Parking
- 2
- Attached, Carport - 2 Or More, Garage Door Opener
- SQ FT
- 2,615
- SQ FT Source
- Assessor Agent-Fill
- Lot SQ FT
- 8,150.0
- Lot Acres
- 0.19 Acres
- Pool Info
- Other, Community
- Kitchen
- Dishwasher, Gas Range, Microwave, Oven, 220 Volt Outlet, Breakfast Bar, Breakfast Nook, Tile Counters, Disposal, Gas Range/Cooktop, Kitchen Island, Oven Built-in, Pantry
- Cooling
- Ceiling Fan(s), Central Air
- Disclosures
- Nat Hazard Disclosure, Disclosure Package Avail
- Entry Level
- Exterior Details
- Back Yard, Front Yard, Side Yard, Sprinklers Automatic, Sprinklers Front, Sprinklers Side
- Flooring
- Tile, Carpet
- Foundation
- Fire Place
- Family Room, Gas Starter
- Heating
- Forced Air
- Laundry
- 220 Volt Outlet, Gas Dryer Hookup, Hookups Only, Laundry Room
- Main Level
- 4 Bedrooms, 2 Baths, Primary Bedrm Suite - 1, Laundry Facility, Main Entry
- Possession
- Close Of Escrow, Immediate
- Architectural Style
- Contemporary
- Non-Master Bathroom Includes
- Stall Shower, Sunken Tub, Double Vanity, Walk-In Closet(s)
- Construction Status
- Existing
- Additional Miscellaneous Features
- Back Yard, Front Yard, Side Yard, Sprinklers Automatic, Sprinklers Front, Sprinklers Side
- Location
- Corner Lot, Level, Back Yard, Front Yard, Landscaped, Sprinklers In Rear
- Roof
- Composition Shingles
- Water and Sewer
- Public
- Fee
- $50
MLS and other Information regarding properties for sale as shown in Theo have been obtained from various sources such as sellers, public records, agents and other third parties. This information may relate to the condition of the property, permitted or unpermitted uses, zoning, square footage, lot size/acreage or other matters affecting value or desirability. Unless otherwise indicated in writing, neither brokers, agents nor Theo have verified, or will verify, such information. If any such information is important to buyer in determining whether to buy, the price to pay or intended use of the property, buyer is urged to conduct their own investigation with qualified professionals, satisfy themselves with respect to that information, and to rely solely on the results of that investigation.
School data provided by GreatSchools. School service boundaries are intended to be used as reference only. To verify enrollment eligibility for a property, contact the school directly.
