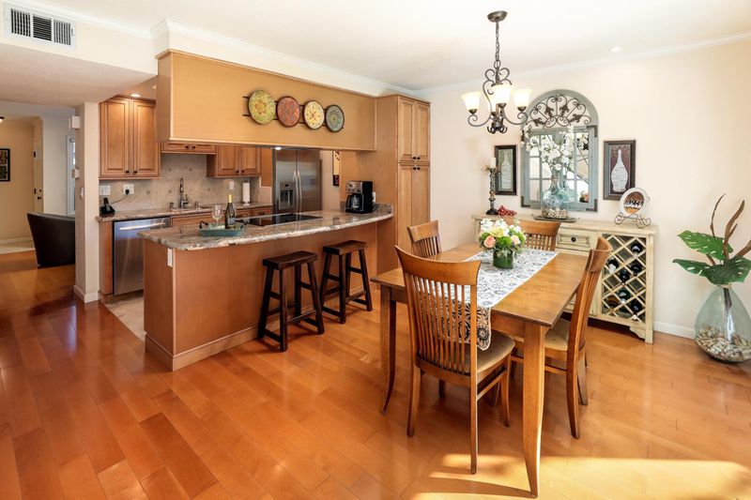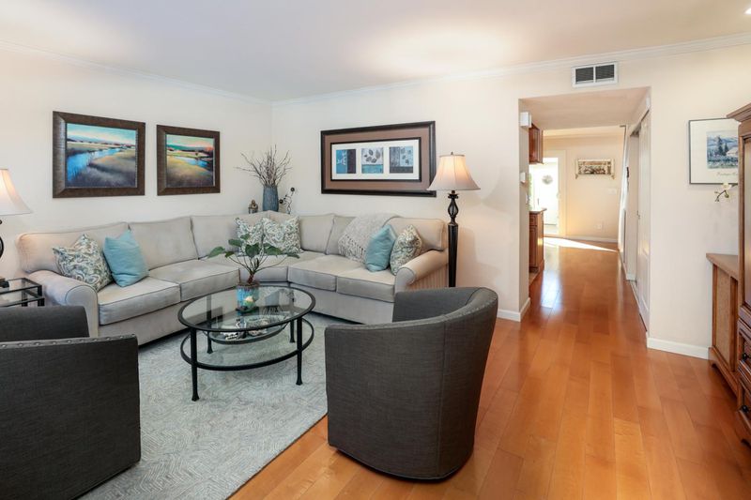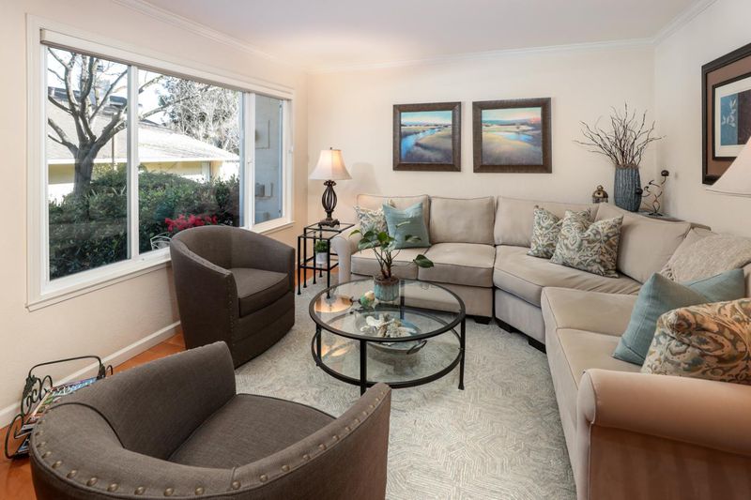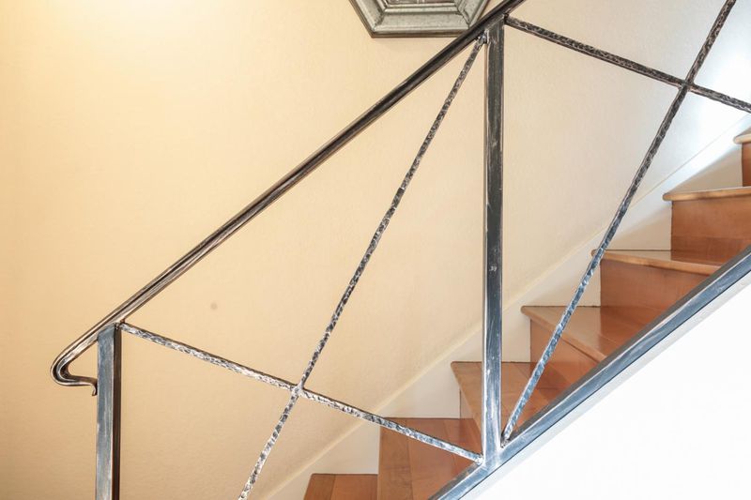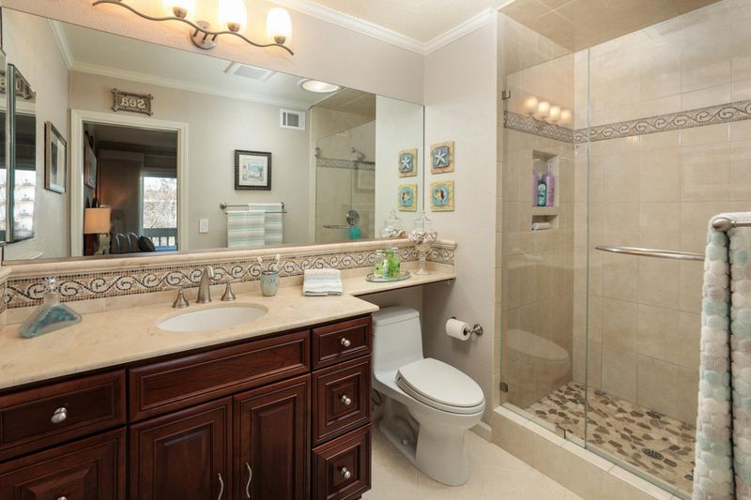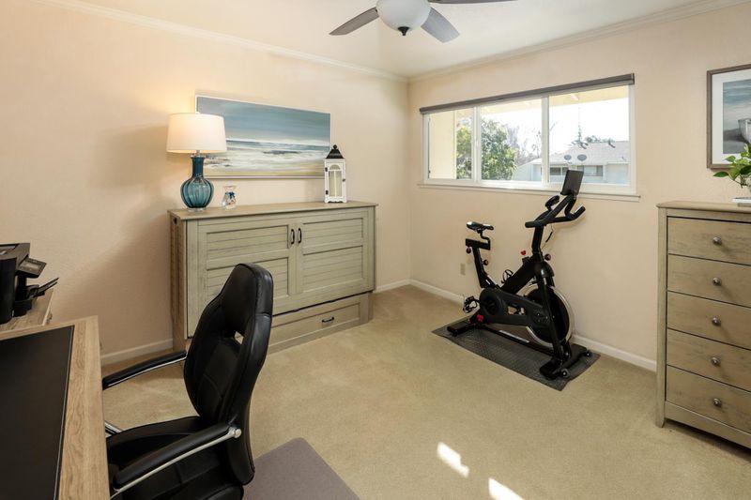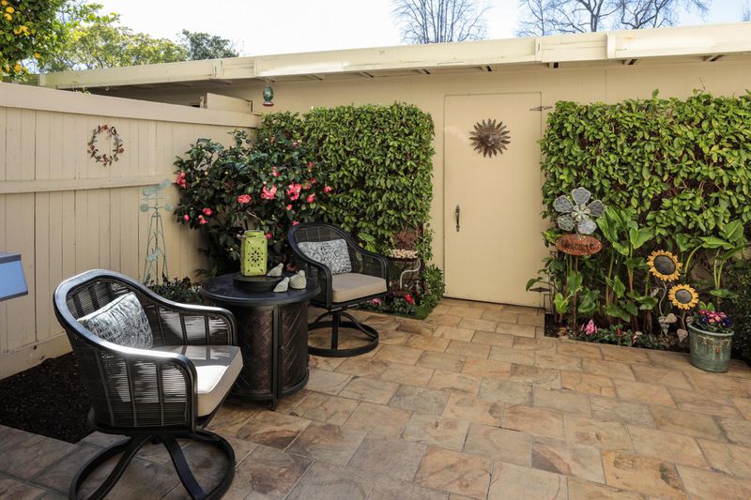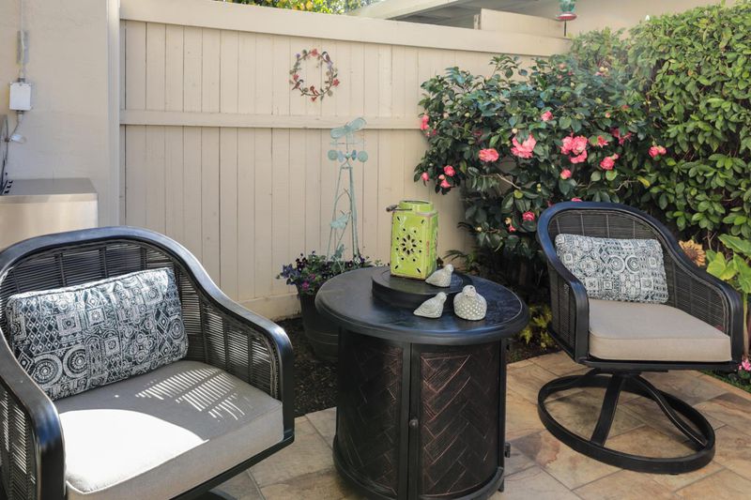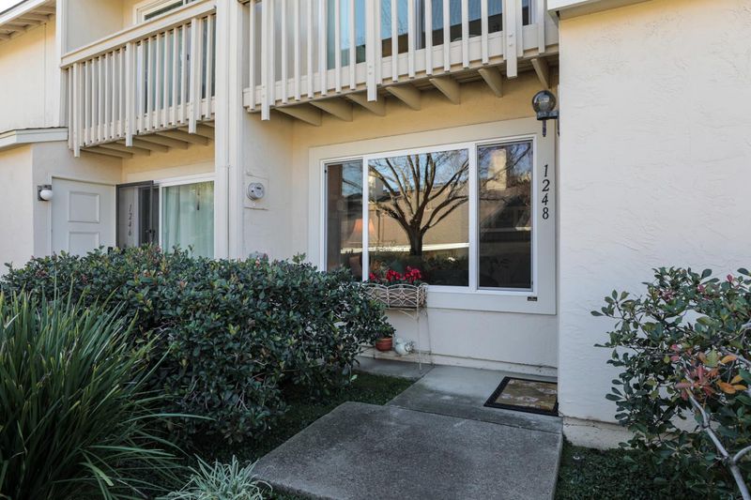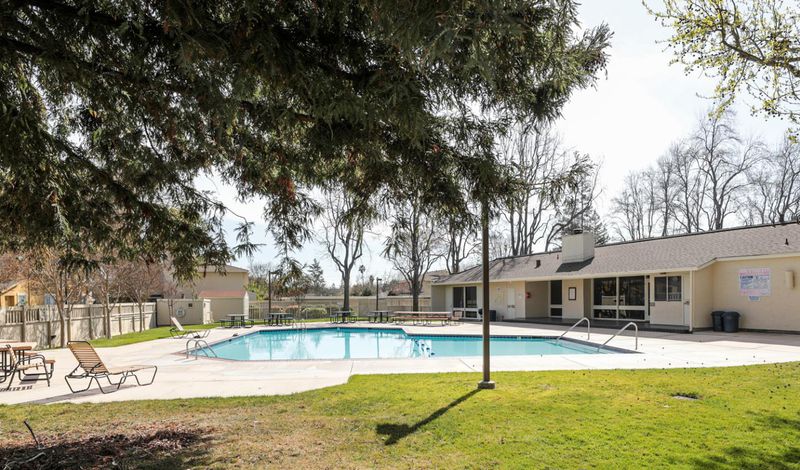 Sold 17.1% Over Asking
Sold 17.1% Over Asking
$1,230,000
1,300
SQ FT
$946
SQ/FT
1248 Crescent Terrace
@ Crescent Ave/Fremont - 19 - Sunnyvale, Sunnyvale
- 2 Bed
- 3 (2/1) Bath
- 8 Park
- 1,300 sqft
- SUNNYVALE
-

Remodeled throughout - this one is a 10+ - A Must See! Light and airy townhome with 2 bedrooms/2 1/2 baths and approx.1,300 sq ft of gorgeous living space plus attached one car garage. Kitchen features solid maple cabinetry with pull out drawers, double-sided pantry, granite countertops and stainless steel appliances. Remodeled baths with beautiful vanities and use of marble, engineered hardwood floors, dual paned windows, custom iron banister, raised panel doors, crown moulding, recessed lighting, and many more upgrades. Ample storage space including attic storage with pull-down ladder. Outside the tiled patio with motorized retractable awning above creates the perfect private backyard retreat. Located in highly desired Sunset Oaks Community, a low density complex with mature landscaping. Fantastic location close to Apple, Google, 24 Hour Fitness and Sunnyvale Community Center. Outstanding Cupertino schools include Stocklmeir Elementary, Cupertino Middle and Fremont High.
- Days on Market
- 7 days
- Current Status
- Sold
- Sold Price
- $1,230,000
- Over List Price
- 17.1%
- Original Price
- $1,050,000
- List Price
- $1,050,000
- On Market Date
- Jan 25, 2023
- Contract Date
- Feb 1, 2023
- Close Date
- Mar 2, 2023
- Property Type
- Townhouse
- Area
- 19 - Sunnyvale
- Zip Code
- 94087
- MLS ID
- ML81917032
- APN
- 211-39-025
- Year Built
- 1974
- Stories in Building
- 2
- Possession
- Negotiable
- COE
- Mar 2, 2023
- Data Source
- MLSL
- Origin MLS System
- MLSListings, Inc.
Fremont High School
Public 9-12 Secondary
Students: 2081 Distance: 0.4mi
Champion Kinder International School
Private K
Students: 128 Distance: 0.5mi
Community Day School
Public 9-12 Opportunity Community
Students: 8 Distance: 0.6mi
North County Regional Occupational Program School
Public 9-12
Students: NA Distance: 0.6mi
Louis E. Stocklmeir Elementary School
Public K-5 Elementary
Students: 1106 Distance: 0.7mi
Adult And Community Education
Public n/a Adult Education
Students: NA Distance: 0.7mi
- Bed
- 2
- Bath
- 3 (2/1)
- Granite, Half on Ground Floor, Marble, Primary - Stall Shower(s), Shower over Tub - 1, Skylight, Tile, Updated Bath
- Parking
- 8
- Attached Garage, Gate / Door Opener, Lighted Parking Area, On Street, Parking Restrictions, Unassigned Spaces
- SQ FT
- 1,300
- SQ FT Source
- Unavailable
- Lot SQ FT
- 1,021.0
- Lot Acres
- 0.023439 Acres
- Pool Info
- Community Facility, Heated - Solar, Pool - Fenced, Pool - In Ground, Steam Room or Sauna
- Kitchen
- 220 Volt Outlet, Countertop - Granite, Dishwasher, Garbage Disposal, Hood Over Range, Hookups - Ice Maker, Microwave, Oven - Electric, Oven - Self Cleaning, Oven Range - Built-In, Oven Range - Electric, Pantry, Refrigerator, Warming Drawer
- Cooling
- Central AC
- Dining Room
- Breakfast Bar, Dining Area
- Disclosures
- NHDS Report
- Family Room
- No Family Room
- Flooring
- Carpet, Hardwood, Marble, Tile
- Foundation
- Concrete Slab
- Heating
- Central Forced Air - Gas
- Laundry
- Electricity Hookup (220V), Inside
- Views
- Neighborhood
- Possession
- Negotiable
- Architectural Style
- Traditional
- * Fee
- $480
- Name
- Sunset Oaks HOA
- *Fee includes
- Common Area Electricity, Common Area Gas, Exterior Painting, Fencing, Garbage, Insurance - Common Area, Insurance - Liability, Insurance - Structure, Landscaping / Gardening, Maintenance - Common Area, Maintenance - Exterior, Maintenance - Road, Management Fee, Pool, Spa, or Tennis, Reserves, Roof, Security Service, and Water / Sewer
MLS and other Information regarding properties for sale as shown in Theo have been obtained from various sources such as sellers, public records, agents and other third parties. This information may relate to the condition of the property, permitted or unpermitted uses, zoning, square footage, lot size/acreage or other matters affecting value or desirability. Unless otherwise indicated in writing, neither brokers, agents nor Theo have verified, or will verify, such information. If any such information is important to buyer in determining whether to buy, the price to pay or intended use of the property, buyer is urged to conduct their own investigation with qualified professionals, satisfy themselves with respect to that information, and to rely solely on the results of that investigation.
School data provided by GreatSchools. School service boundaries are intended to be used as reference only. To verify enrollment eligibility for a property, contact the school directly.
