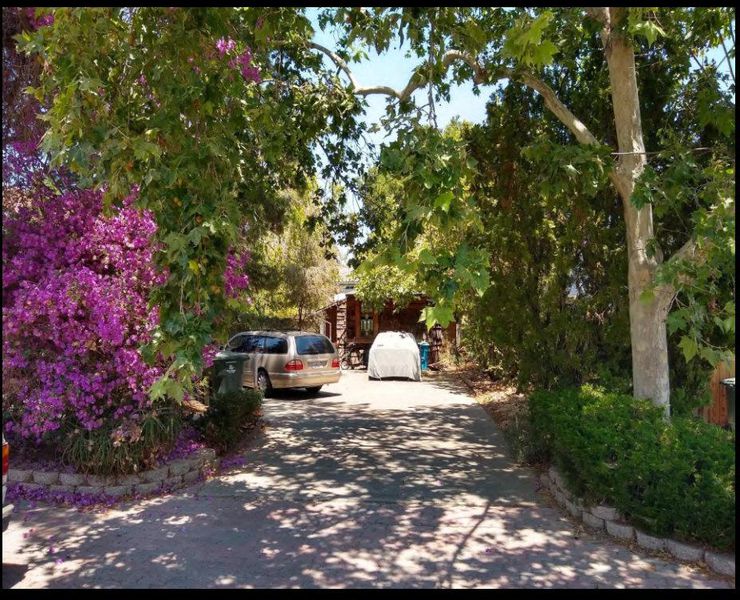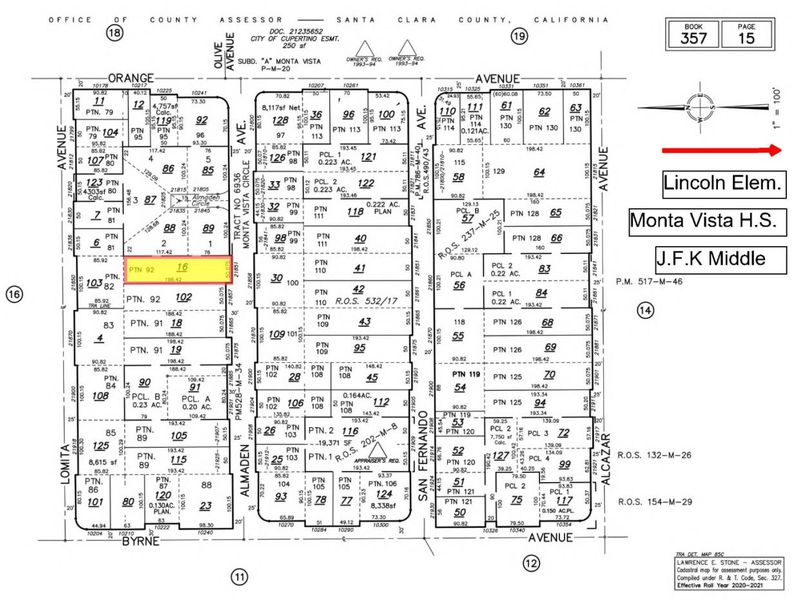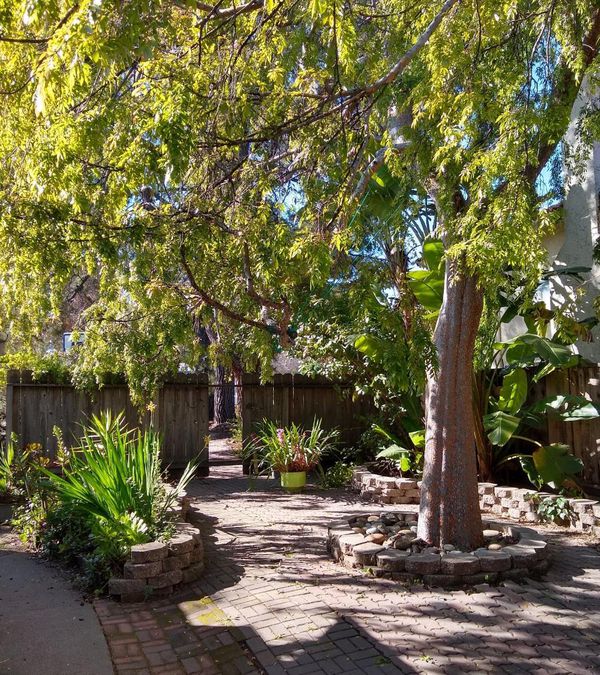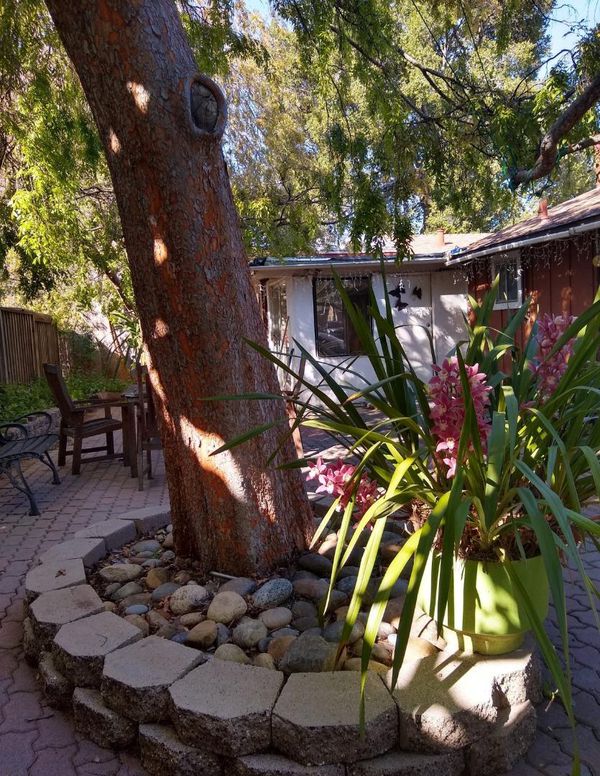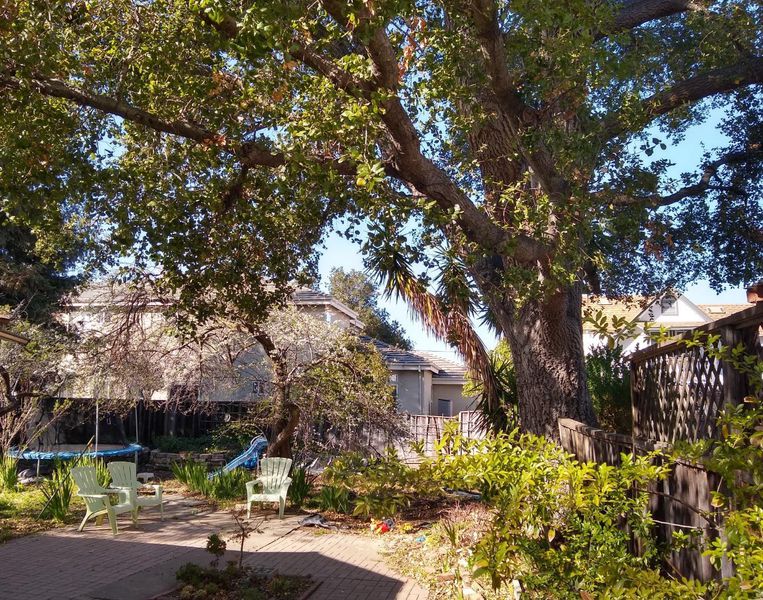
$2,800,000
1,109
SQ FT
$2,525
SQ/FT
21851 Almaden Avenue
@ Byrne - 18 - Cupertino, Cupertino
- 2 Bed
- 1 Bath
- 4 Park
- 1,109 sqft
- CUPERTINO
-

Tired of mediocre $3.5-6 million dollar houses in Cupertino on undersized lots with limited appreciation potential? Consider this unique opportunity in Monta Vista. Exceptional family location. Looking for buyer that wants to capture $2 million profit/equity while creating beautiful peaceful residence(s). My lot allows new owner to build a custom 4,200 sq. ft. SFR (& some ADUs). It also allows, for example, a 3,000 sq. ft. principal residence, a large ADU and small ADU. The ADUs would be detached structures with lots of sunlight and you would have a private rear yard behind your principal residence. Or you might build two x 2,000 ft. houses surrounded by garden. Thats three desirable alternates. These build-out options were not permitted until recently by Cupertino. This is a beautiful and private lot. Convert your stagnant appreciated equities into an investment vehicle for inflation safe, high appreciation, real estate in a privileged location. For total investment of approx. $5 million, projected ROI is $2 million. And you may generate over $100k/year income. Desirable location; high investment return; income; privacy; exclusivity; community; and natural beauty. This is the one you have worked your whole life for. 21851Almaden dot com Disclaimer: See Agents Remarks.
- Days on Market
- 4 days
- Current Status
- Active
- Original Price
- $2,800,000
- List Price
- $2,800,000
- On Market Date
- Jun 13, 2025
- Property Type
- Single Family Home
- Area
- 18 - Cupertino
- Zip Code
- 95014
- MLS ID
- ML82010766
- APN
- 357-15-016
- Year Built
- 1942
- Stories in Building
- 1
- Possession
- COE + 30 Days
- Data Source
- MLSL
- Origin MLS System
- MLSListings, Inc.
Monta Vista High School
Public 9-12 Secondary
Students: 2274 Distance: 0.3mi
Abraham Lincoln Elementary School
Public K-5 Elementary
Students: 576 Distance: 0.3mi
John F. Kennedy Middle School
Public 6-8 Middle
Students: 1198 Distance: 0.6mi
Stevens Creek Elementary School
Public K-5 Elementary
Students: 582 Distance: 0.7mi
The Academy for Educational Excellence
Private 6-12 Coed
Students: NA Distance: 0.7mi
Legend College Preparatory
Private 9-12 Coed
Students: 50 Distance: 0.9mi
- Bed
- 2
- Bath
- 1
- Parking
- 4
- No Garage
- SQ FT
- 1,109
- SQ FT Source
- Unavailable
- Lot SQ FT
- 9,900.0
- Lot Acres
- 0.227273 Acres
- Kitchen
- Oven Range
- Cooling
- None
- Dining Room
- No Formal Dining Room
- Disclosures
- NHDS Report
- Family Room
- Separate Family Room
- Flooring
- Carpet
- Foundation
- Concrete Perimeter and Slab
- Fire Place
- Living Room, Wood Burning
- Heating
- Wall Furnace
- Laundry
- In Utility Room
- Possession
- COE + 30 Days
- Fee
- Unavailable
MLS and other Information regarding properties for sale as shown in Theo have been obtained from various sources such as sellers, public records, agents and other third parties. This information may relate to the condition of the property, permitted or unpermitted uses, zoning, square footage, lot size/acreage or other matters affecting value or desirability. Unless otherwise indicated in writing, neither brokers, agents nor Theo have verified, or will verify, such information. If any such information is important to buyer in determining whether to buy, the price to pay or intended use of the property, buyer is urged to conduct their own investigation with qualified professionals, satisfy themselves with respect to that information, and to rely solely on the results of that investigation.
School data provided by GreatSchools. School service boundaries are intended to be used as reference only. To verify enrollment eligibility for a property, contact the school directly.
