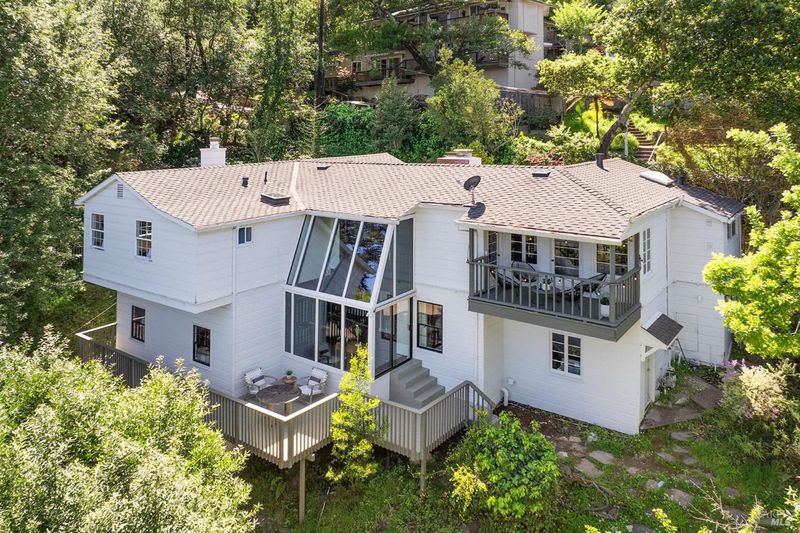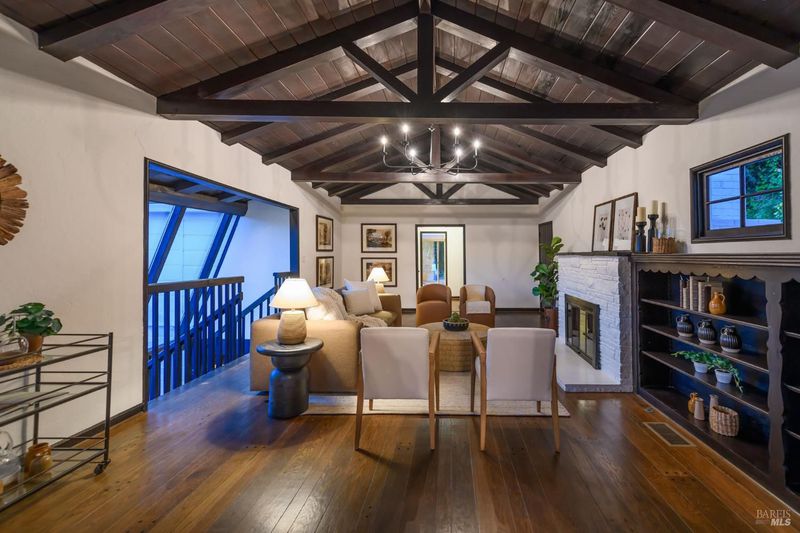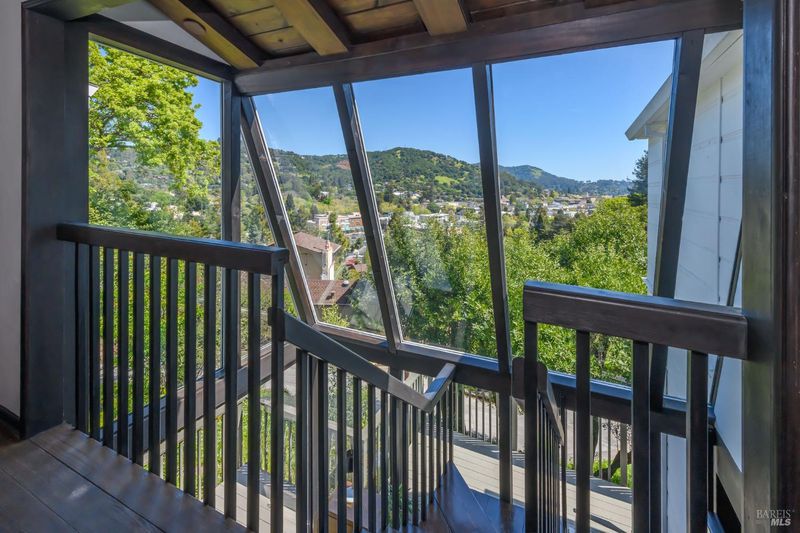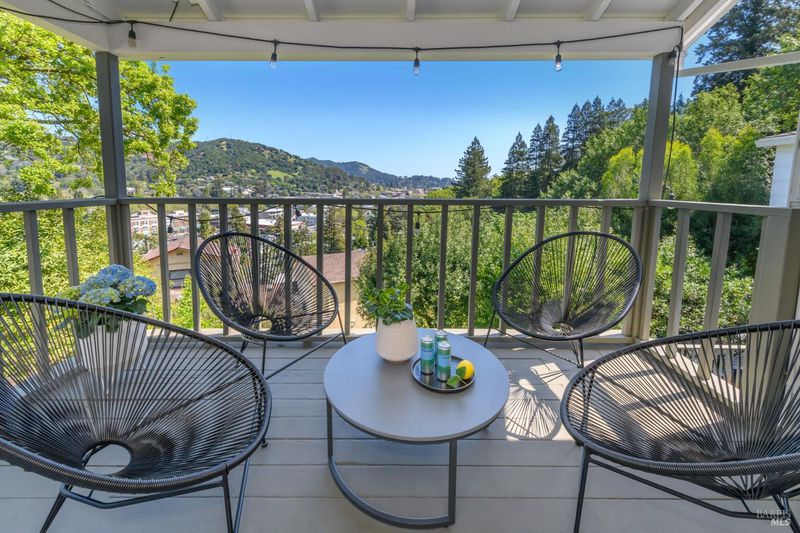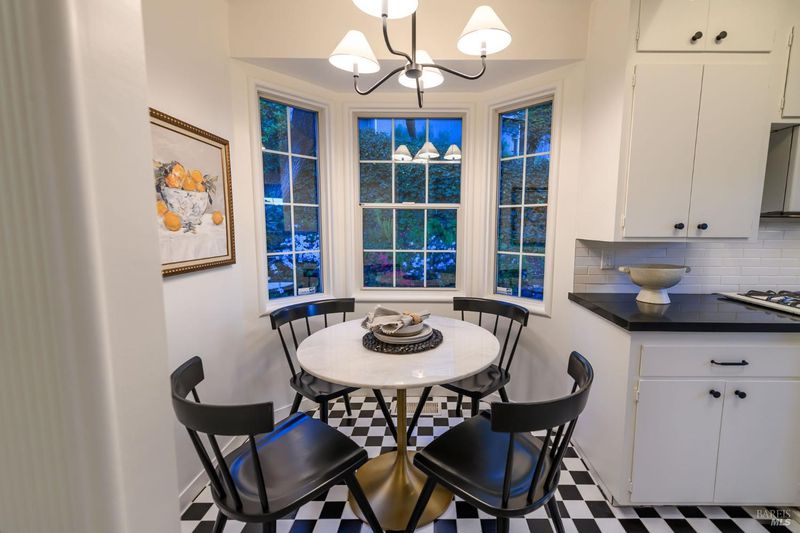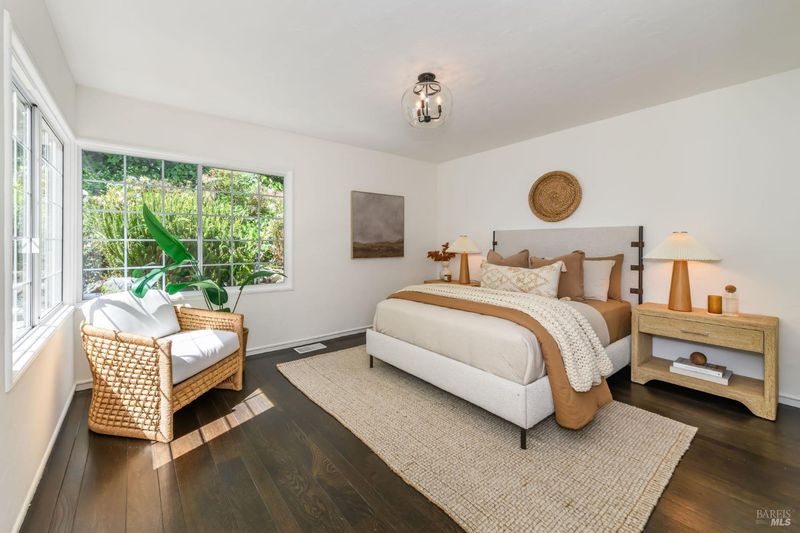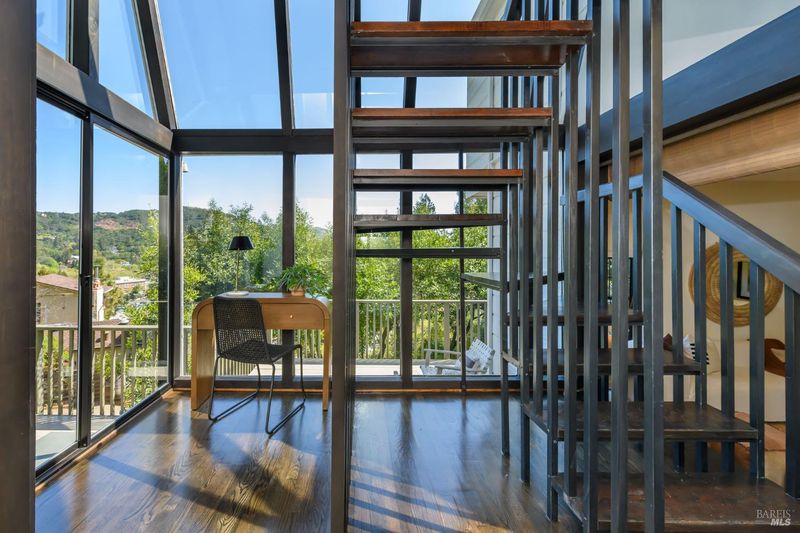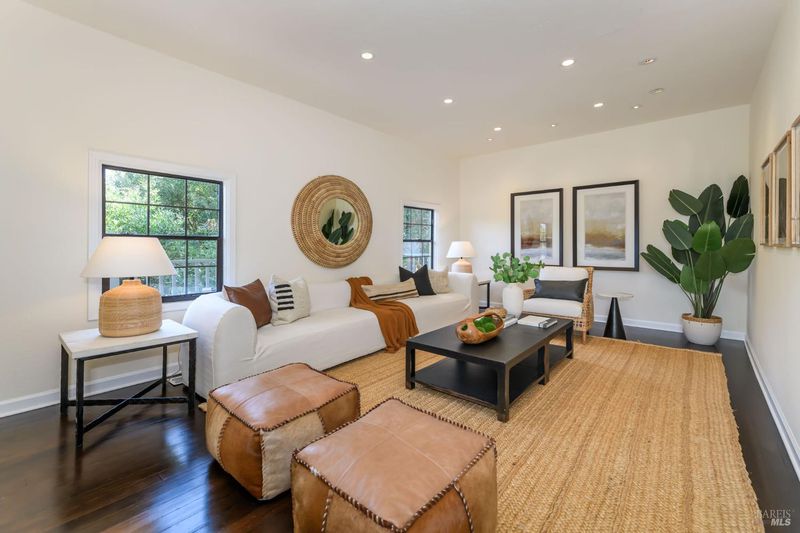
$1,795,000
2,522
SQ FT
$712
SQ/FT
9 Upper Fremont Drive
@ Marquard - San Rafael
- 4 Bed
- 3 Bath
- 2 Park
- 2,522 sqft
- San Rafael
-

A touch of Carmel in San Rafael's West End! This 4BD/3BA home is full of character, charm, and sweeping views that frame beautiful vistas. Enter through a lush garden into a dramatic living room with vaulted open-beam ceilings, a fireplace, built-ins, and Dutch door that brings in light and air. The dining room, complete with wainscoting, opens to a view deck ideal for entertaining or relaxing. The vintage-inspired kitchen features new countertops, classic checkerboard floors, a cozy breakfast nook, and a butler's pantry/mudroom. Freshly painted interiors blend timeless style with thoughtful updates. The main level offers a spacious primary suite with fireplace, walk-in closet, and en suite bath, plus a second bedroom and full bath. The lower level includes 2 additional bedrooms, an updated bathroom, laundry room, and a large family room that opens to an expansive lower deck. Enjoy multiple sunny outdoor spaces including decks, patios, and a courtyard perfect for lounging, dining, or gardening. Detached 2-car garage. Located in the Sun Valley Elementary district and moments from Pond Farm, Pink Owl, Johnny's Donuts, and downtown 4th Street. This one has it all-views, charm, and an unbeatable location!
- Days on Market
- 1 day
- Current Status
- Active
- Original Price
- $1,795,000
- List Price
- $1,795,000
- On Market Date
- Apr 21, 2025
- Property Type
- Single Family Residence
- Area
- San Rafael
- Zip Code
- 94901
- MLS ID
- 325030969
- APN
- 012-045-13
- Year Built
- 1932
- Stories in Building
- Unavailable
- Possession
- Close Of Escrow
- Data Source
- BAREIS
- Origin MLS System
Real School
Private 6-8 Alternative, Secondary, Coed
Students: 6 Distance: 0.4mi
Marin Academy
Private 9-12 Secondary, Coed
Students: 412 Distance: 0.5mi
Short Elementary School
Public PK-5
Students: 170 Distance: 0.5mi
Saint Raphael Elementary School
Private K-8 Elementary, Religious, Nonprofit
Students: 186 Distance: 0.8mi
James B. Davidson Middle School
Public 6-8 Middle
Students: 1204 Distance: 0.9mi
Laurel Dell Elementary School
Public K-5 Elementary
Students: 183 Distance: 1.0mi
- Bed
- 4
- Bath
- 3
- Tub w/Shower Over
- Parking
- 2
- Detached, Garage Door Opener
- SQ FT
- 2,522
- SQ FT Source
- Assessor Auto-Fill
- Lot SQ FT
- 15,599.0
- Lot Acres
- 0.3581 Acres
- Kitchen
- Breakfast Area, Quartz Counter, Skylight(s)
- Cooling
- None
- Dining Room
- Formal Area
- Exterior Details
- Balcony, Fireplace, Uncovered Courtyard
- Family Room
- View
- Living Room
- Cathedral/Vaulted, Deck Attached, View
- Flooring
- Tile, Wood
- Fire Place
- Brick, Living Room, Primary Bedroom, Wood Burning
- Heating
- Central
- Laundry
- Dryer Included, Inside Room, Washer Included
- Main Level
- Bedroom(s), Dining Room, Full Bath(s), Garage, Kitchen, Living Room, Primary Bedroom, Street Entrance
- Views
- City Lights, Downtown, Garden/Greenbelt, Hills, Woods
- Possession
- Close Of Escrow
- Architectural Style
- Contemporary, Cottage
- Fee
- $0
MLS and other Information regarding properties for sale as shown in Theo have been obtained from various sources such as sellers, public records, agents and other third parties. This information may relate to the condition of the property, permitted or unpermitted uses, zoning, square footage, lot size/acreage or other matters affecting value or desirability. Unless otherwise indicated in writing, neither brokers, agents nor Theo have verified, or will verify, such information. If any such information is important to buyer in determining whether to buy, the price to pay or intended use of the property, buyer is urged to conduct their own investigation with qualified professionals, satisfy themselves with respect to that information, and to rely solely on the results of that investigation.
School data provided by GreatSchools. School service boundaries are intended to be used as reference only. To verify enrollment eligibility for a property, contact the school directly.
