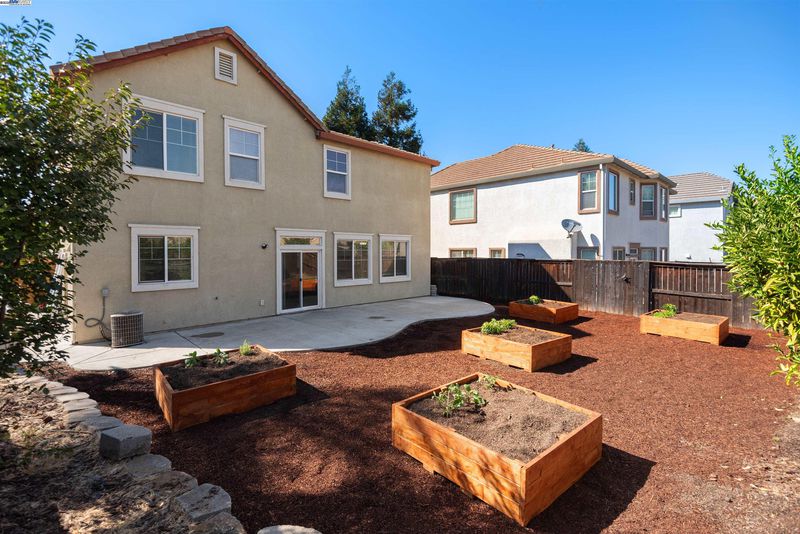
$589,000
1,865
SQ FT
$316
SQ/FT
181 Maidenhair St
@ balsam - Pittsburg
- 4 Bed
- 2.5 (2/1) Bath
- 2 Park
- 1,865 sqft
- Pittsburg
-

Your patience has finally paid off—the perfect home, wonderfully priced well below market value, is ready to welcome you! Step inside 181 Maidenhair Street, Pittsburg, where comfort meets convenience. This spacious 4-bedroom, 2-bathroom home offers soaring ceilings and 1,865 sq. ft. of living space in a desirable gated community. You’ll love the large backyard with five raised planter boxes—a true gardener’s dream for fruits, vegetables, herbs, chilies, peppers, and tomatoes. Fire-lane protected streets ensure a safer community and open space feel, with convenient guest parking in designated areas. Directly across the street, the community park is perfect for outdoor fun and family gatherings. Inside, sunlight fills the living and dining areas, creating a bright, open atmosphere. The HOA-maintained front landscaping adds to the home’s curb appeal and low-maintenance lifestyle. Shopping, restaurants, schools, and commuter routes are all just minutes away, giving you easy access to everything you need. This is the home you’ve been waiting for. Don’t wait—homes like this go fast!
- Current Status
- New
- Original Price
- $589,000
- List Price
- $589,000
- On Market Date
- Sep 1, 2025
- Property Type
- Detached
- D/N/S
- Pittsburg
- Zip Code
- 94565
- MLS ID
- 41109912
- APN
- 0862900867
- Year Built
- 2005
- Stories in Building
- 2
- Possession
- Close Of Escrow
- Data Source
- MAXEBRDI
- Origin MLS System
- BAY EAST
Parkside Elementary School
Public K-5 Elementary
Students: 646 Distance: 0.0mi
Los Medanos Elementary School
Public K-5 Elementary
Students: 711 Distance: 0.5mi
Pittsburg Adult Education Center
Public n/a Adult Education
Students: NA Distance: 0.8mi
St. Peter Martyr Elementary School
Private K-8 Elementary, Religious, Coed
Students: 216 Distance: 0.9mi
Marina Vista Elementary School
Public K-5 Elementary
Students: 649 Distance: 0.9mi
Rancho Medanos Junior High School
Public 6-8 Middle
Students: 902 Distance: 0.9mi
- Bed
- 4
- Bath
- 2.5 (2/1)
- Parking
- 2
- Attached, Garage Door Opener
- SQ FT
- 1,865
- SQ FT Source
- Public Records
- Lot SQ FT
- 4,700.0
- Lot Acres
- 0.11 Acres
- Pool Info
- None
- Kitchen
- Dishwasher, Microwave, Refrigerator, Tile Counters, Eat-in Kitchen
- Cooling
- Central Air
- Disclosures
- None
- Entry Level
- Exterior Details
- Back Yard, Front Yard, Garden/Play, Sprinklers Front, Garden
- Flooring
- Linoleum, Carpet
- Foundation
- Fire Place
- Gas
- Heating
- Central
- Laundry
- Laundry Room
- Main Level
- 0.5 Bath
- Possession
- Close Of Escrow
- Architectural Style
- Contemporary
- Construction Status
- Existing
- Additional Miscellaneous Features
- Back Yard, Front Yard, Garden/Play, Sprinklers Front, Garden
- Location
- Level
- Roof
- Metal
- Fee
- $204
MLS and other Information regarding properties for sale as shown in Theo have been obtained from various sources such as sellers, public records, agents and other third parties. This information may relate to the condition of the property, permitted or unpermitted uses, zoning, square footage, lot size/acreage or other matters affecting value or desirability. Unless otherwise indicated in writing, neither brokers, agents nor Theo have verified, or will verify, such information. If any such information is important to buyer in determining whether to buy, the price to pay or intended use of the property, buyer is urged to conduct their own investigation with qualified professionals, satisfy themselves with respect to that information, and to rely solely on the results of that investigation.
School data provided by GreatSchools. School service boundaries are intended to be used as reference only. To verify enrollment eligibility for a property, contact the school directly.










































