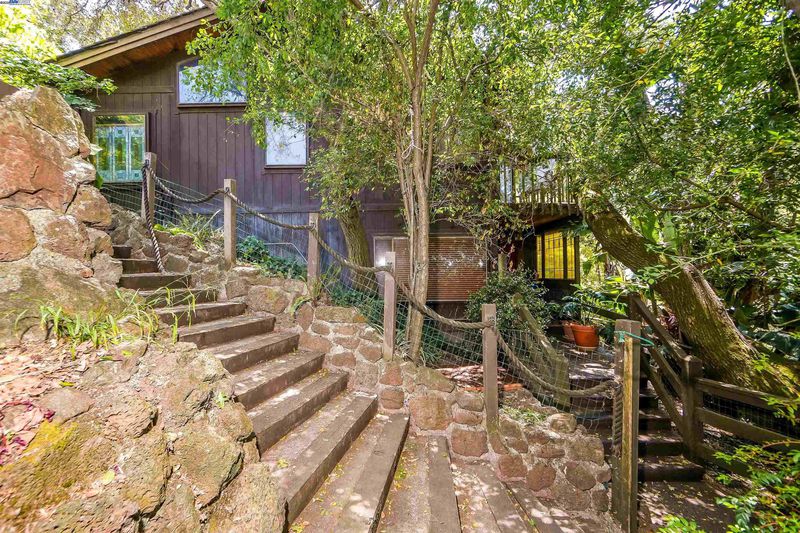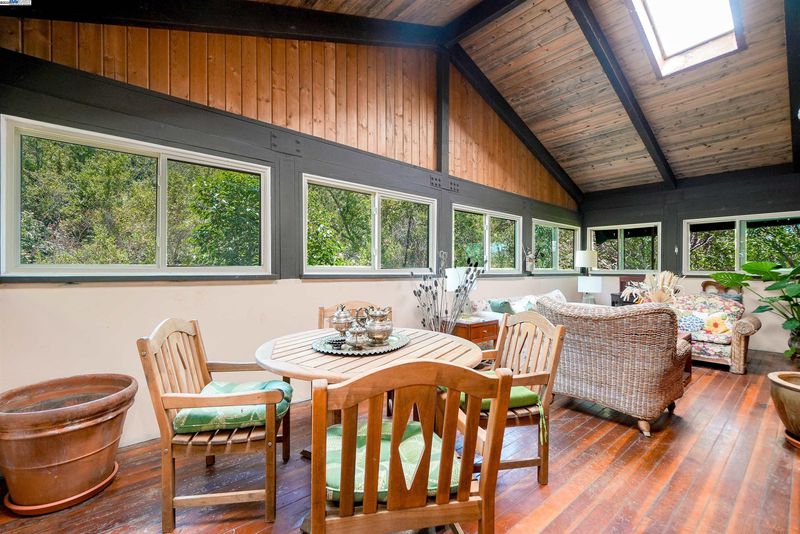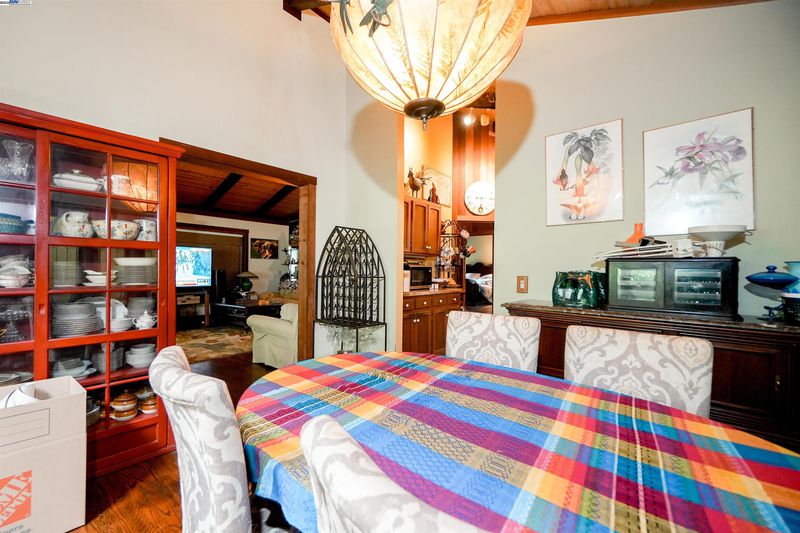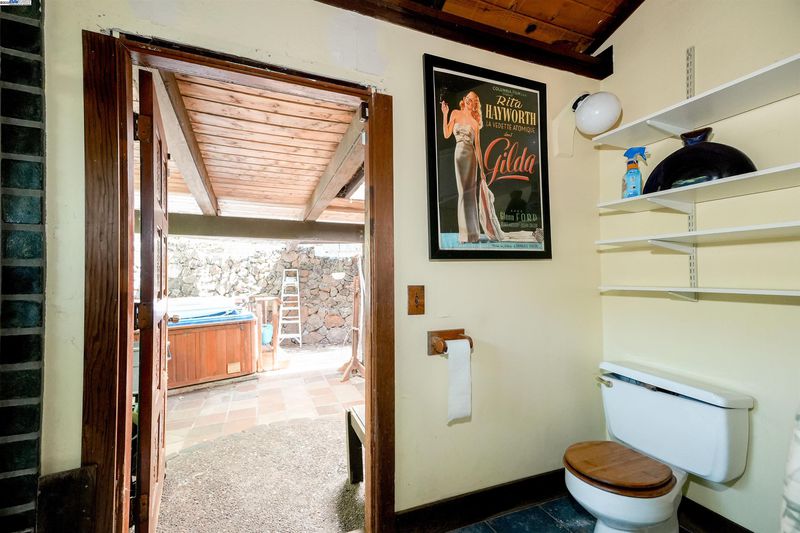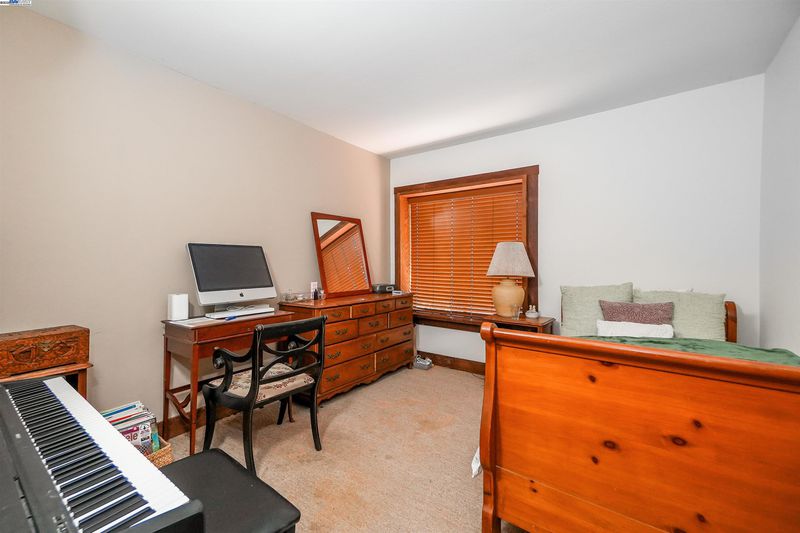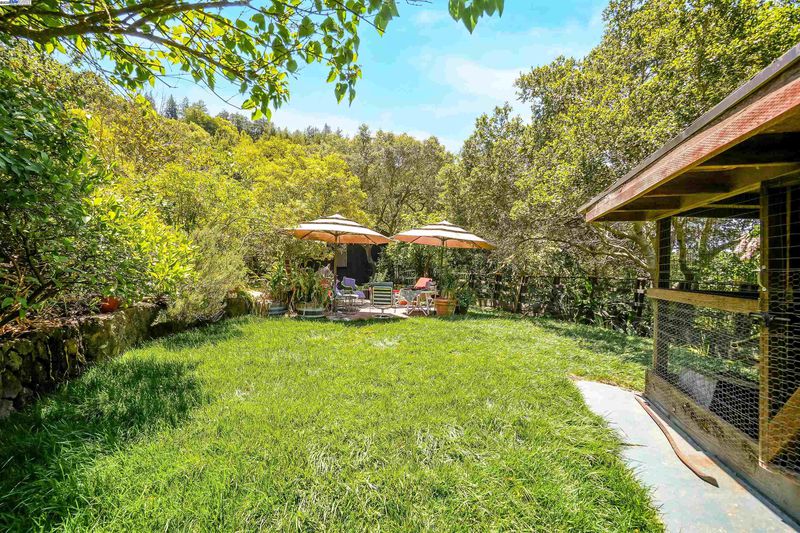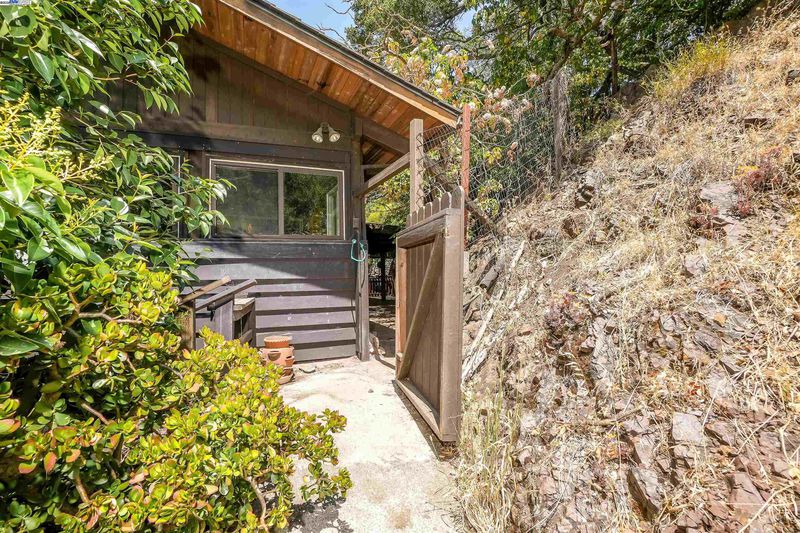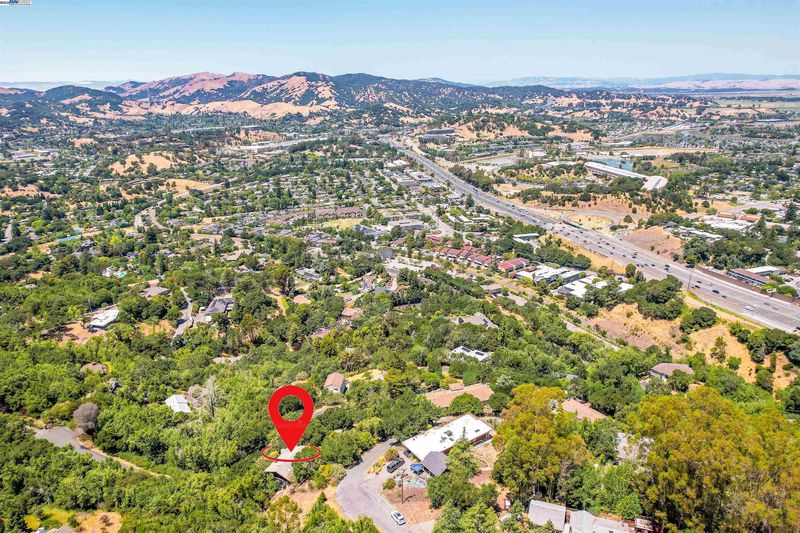
$1,550,000
2,600
SQ FT
$596
SQ/FT
21 Red Rock Way
@ Los Ranchitos - Not Listed, San Rafael
- 3 Bed
- 2.5 (2/1) Bath
- 4 Park
- 2,600 sqft
- San Rafael
-

MUST SEE! A Truly Rare Find! Welcome to your private oasis — a charming, character-filled home tucked away on a lush, expansive lot bursting with fruit trees, vibrant blooms, and tranquil garden paths. This one-of-a-kind property offers the perfect blend of peaceful rural living with easy access to city conveniences. Step inside to discover 3 spacious bedrooms & 2.5 bathrooms. A bright, enclosed sunroom with skylights — perfect for year-round entertaining. A circular office nook, ideal for creativity or working from home. Expansive living room with a cozy fireplace & formal dining room, quaint kitchen with a timeless appeal Separate lower-level suite with its own living area, two bedrooms, and a full bath — great for guests or multi-generational living. Enjoy classic charm with hardwood floors, high ceilings, & an abundance of natural light from multiple skylights. Outdoor living is just as impressive. Covered patio & built-in barbecue area for unforgettable gatherings. Terraced gardens winding through the backyard, offering peaceful retreats. Newly sodded side yard with a cozy sitting area. Storage shed, mature landscaping, & multiple outdoor entertaining spaces. 2 private entrances for added privacy and flexibility. Near shopping/stores.
- Current Status
- New
- Original Price
- $1,550,000
- List Price
- $1,550,000
- On Market Date
- Sep 11, 2025
- Property Type
- Detached
- D/N/S
- Not Listed
- Zip Code
- 94903
- MLS ID
- 41111128
- APN
- 17923210
- Year Built
- 1976
- Stories in Building
- 2
- Possession
- Close Of Escrow, Negotiable
- Data Source
- MAXEBRDI
- Origin MLS System
- BAY EAST
All Children Academics
Private K-2
Students: 9 Distance: 0.8mi
Real School
Private 6-8 Alternative, Secondary, Coed
Students: 6 Distance: 0.8mi
The Marin School
Private 9-12 Secondary, Coed
Students: 89 Distance: 0.8mi
Marin Academy
Private 9-12 Secondary, Coed
Students: 412 Distance: 0.9mi
Brandeis Marin
Private K-8 Elementary, Coed
Students: 160 Distance: 0.9mi
Venetia Valley Elementary School
Public K-8 Elementary
Students: 677 Distance: 1.0mi
- Bed
- 3
- Bath
- 2.5 (2/1)
- Parking
- 4
- Drive Through, Parking Spaces, Other, No Garage, Private, RV Access/Parking, See Remarks, Side By Side, Uncovered Park Spaces 2+
- SQ FT
- 2,600
- SQ FT Source
- Public Records
- Lot SQ FT
- 37,800.0
- Lot Acres
- 0.87 Acres
- Kitchen
- Dishwasher, Gas Range, Microwave, Free-Standing Range, Refrigerator, Self Cleaning Oven, Gas Water Heater, 220 Volt Outlet, Counter - Solid Surface, Disposal, Gas Range/Cooktop, Range/Oven Free Standing, Self-Cleaning Oven, Skylight(s)
- Cooling
- Central Air
- Disclosures
- Disclosure Package Avail
- Entry Level
- Exterior Details
- Balcony, Garden, Dog Run, Garden/Play, Storage, Terraced Down, Terraced Up, Covered Courtyard, Landscape Back, Storage Area, Yard Space
- Flooring
- Hardwood Flrs Throughout, Carpet
- Foundation
- Fire Place
- Living Room, Wood Burning
- Heating
- Electric, Zoned, Natural Gas, Central, Fireplace(s)
- Laundry
- Dryer, Laundry Closet, Washer
- Upper Level
- 1.5 Baths, Primary Bedrm Suite - 1, Other
- Main Level
- 2 Bedrooms, 1 Bath, Laundry Facility
- Possession
- Close Of Escrow, Negotiable
- Architectural Style
- Contemporary
- Construction Status
- Existing
- Additional Miscellaneous Features
- Balcony, Garden, Dog Run, Garden/Play, Storage, Terraced Down, Terraced Up, Covered Courtyard, Landscape Back, Storage Area, Yard Space
- Location
- Premium Lot, Secluded, Back Yard, Landscaped, Private, See Remarks
- Roof
- Tile, See Remarks
- Water and Sewer
- Public
- Fee
- Unavailable
MLS and other Information regarding properties for sale as shown in Theo have been obtained from various sources such as sellers, public records, agents and other third parties. This information may relate to the condition of the property, permitted or unpermitted uses, zoning, square footage, lot size/acreage or other matters affecting value or desirability. Unless otherwise indicated in writing, neither brokers, agents nor Theo have verified, or will verify, such information. If any such information is important to buyer in determining whether to buy, the price to pay or intended use of the property, buyer is urged to conduct their own investigation with qualified professionals, satisfy themselves with respect to that information, and to rely solely on the results of that investigation.
School data provided by GreatSchools. School service boundaries are intended to be used as reference only. To verify enrollment eligibility for a property, contact the school directly.
