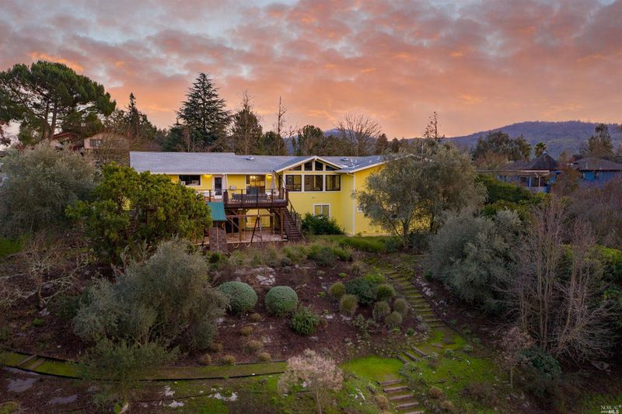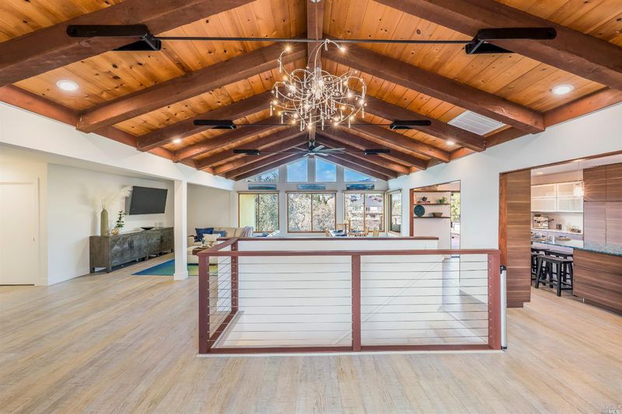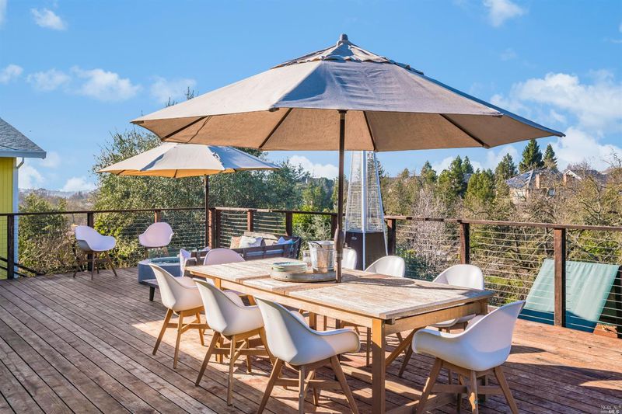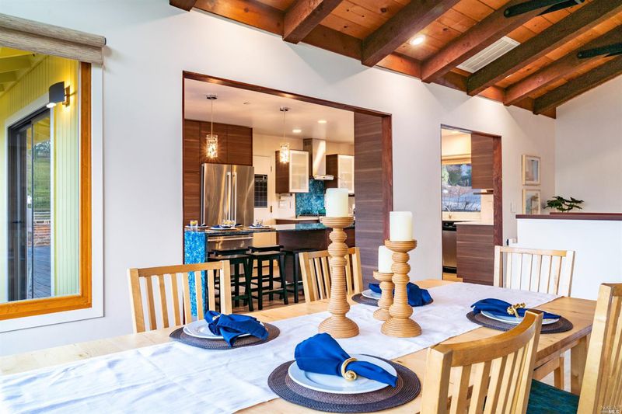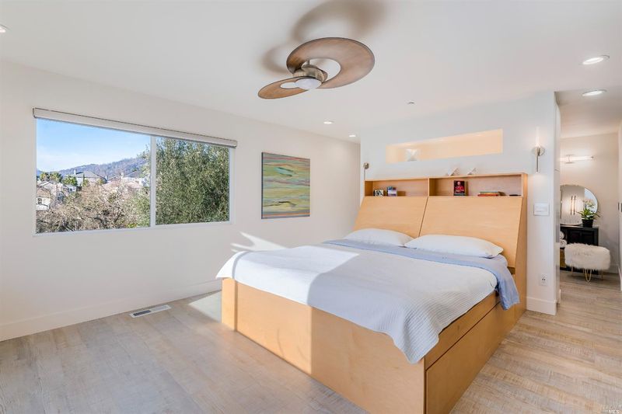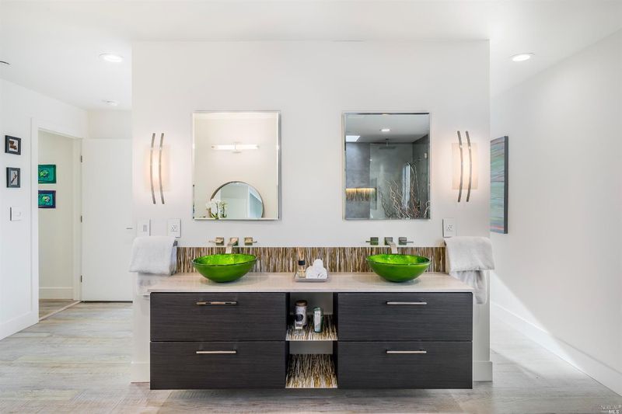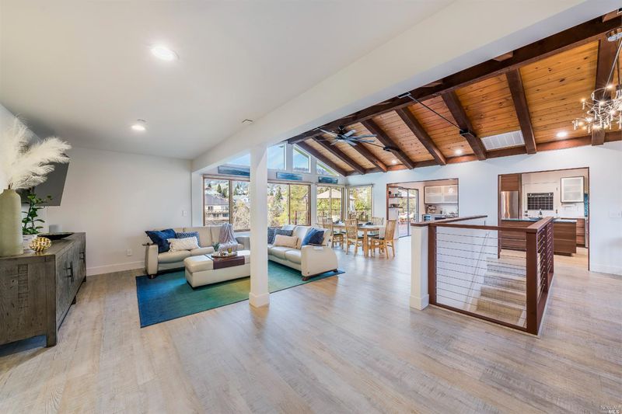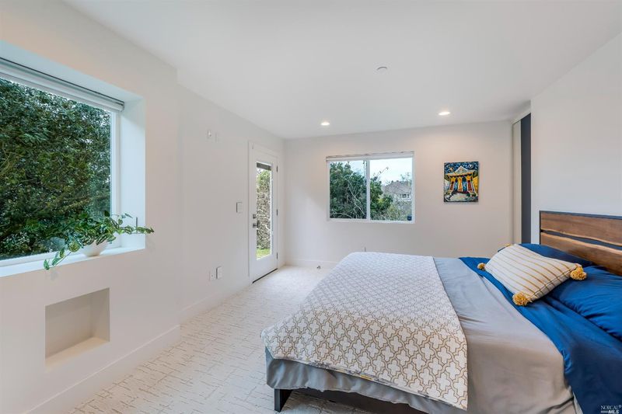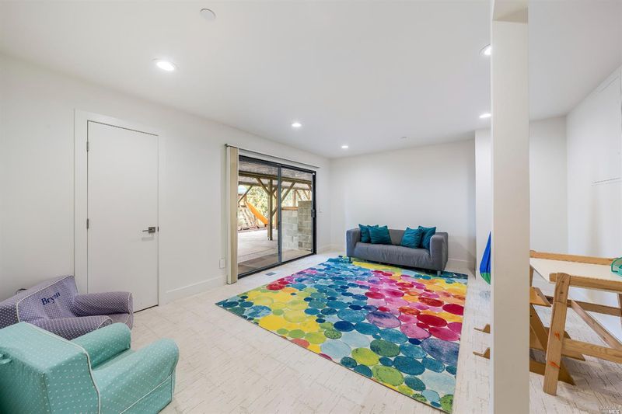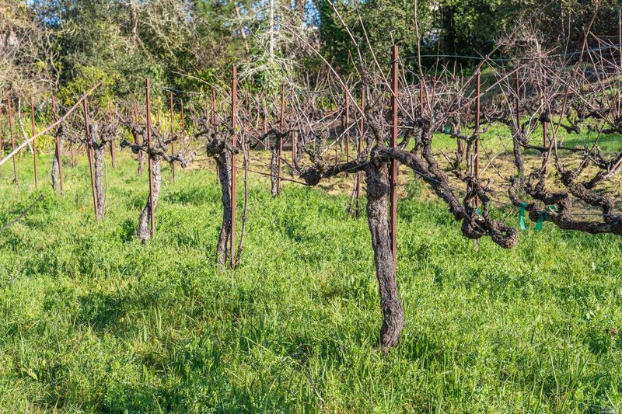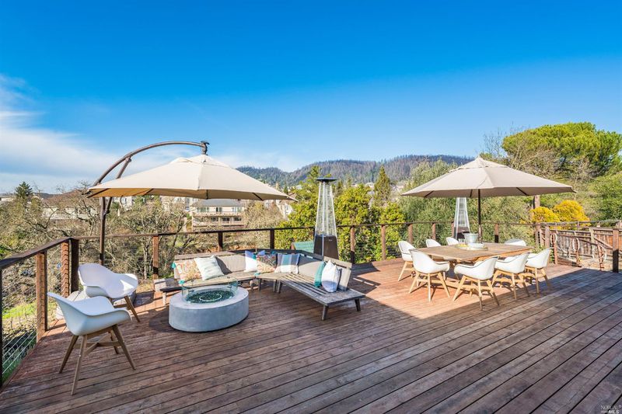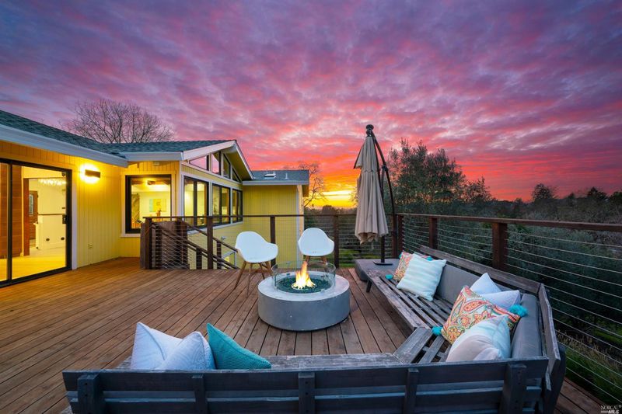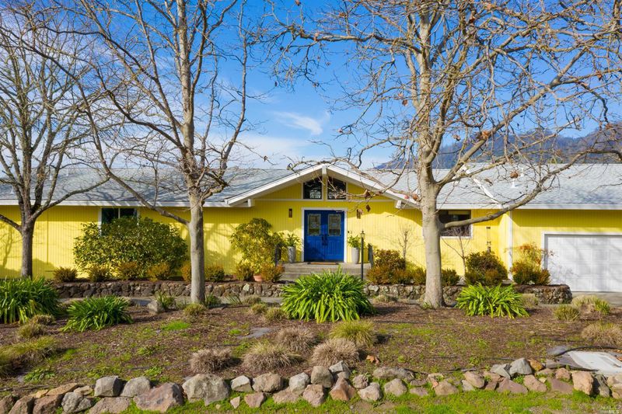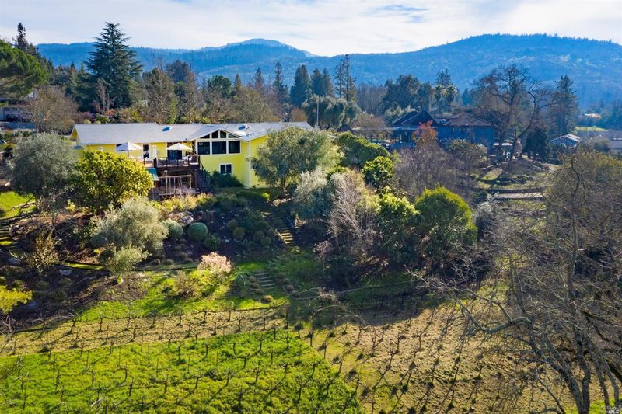 Sold 2.9% Over Asking
Sold 2.9% Over Asking
$1,775,000
3,742
SQ FT
$474
SQ/FT
514 Caber
@ Scotland - Santa Rosa-Northeast, Santa Rosa
- 6 Bed
- 5 (4/1) Bath
- 0 Park
- 3,742 sqft
- Santa Rosa
-

Expanded & rebuilt in 2019, this 6-bedroom home offers 3742 sq. feet loaded with personality and designed to maximize lifestyle. From the moment you enter, the large sunlit great room welcomes you, revealing views of the sunset, hillside & vineyard. The bright kitchen delights with an 11 ft island, abundant space to cook & craft, and plentiful storage. The main rooms flow to an 800 sq.ft. deck perfect for large scale entertaining! The main level features a powder room, 2 bedrooms & shared bathroom, plus the primary suite with views and spa-like bathroom. Downstairs offers 3 bedrooms, 2 bathrooms, a spacious media room with projector & speakers, and a family room opening to the covered patio. Get ready for adventure on 1.2 acres! The play structure & zipline are a fantasy for the younger set, while the vineyard and garden beds beckon grownups. Tucked in beautiful Highland Estates - a hidden gem, this unique home is situated in one of the area's most desirable school districts.
- Days on Market
- 18 days
- Current Status
- Sold
- Sold Price
- $1,775,000
- Over List Price
- 2.9%
- Original Price
- $1,725,000
- List Price
- $1,725,000
- On Market Date
- Jan 23, 2022
- Contingent Date
- Feb 1, 2022
- Contract Date
- Feb 10, 2022
- Close Date
- Feb 22, 2022
- Property Type
- Single Family Residence
- Area
- Santa Rosa-Northeast
- Zip Code
- 95409
- MLS ID
- 322003580
- APN
- 030-580-009-000
- Year Built
- 1979
- Stories in Building
- Unavailable
- Possession
- Seller Rent Back, See Remarks
- COE
- Feb 22, 2022
- Data Source
- BAREIS
- Origin MLS System
Heidi Hall's New Song Isp
Private K-12
Students: NA Distance: 0.2mi
Austin Creek Elementary School
Public K-6 Elementary
Students: 387 Distance: 0.3mi
Rincon Valley Charter School
Charter K-8 Middle
Students: 361 Distance: 1.2mi
Sequoia Elementary School
Public K-6 Elementary
Students: 400 Distance: 1.2mi
Whited Elementary Charter School
Charter K-6 Elementary
Students: 406 Distance: 1.6mi
Binkley Elementary Charter School
Charter K-6 Elementary
Students: 360 Distance: 1.7mi
- Bed
- 6
- Bath
- 5 (4/1)
- Double Sinks, Low-Flow Shower(s), Low-Flow Toilet(s), Multiple Shower Heads, Shower Stall(s), Soaking Tub, Stone
- Parking
- 0
- Garage Door Opener, Interior Access, Side-by-Side
- SQ FT
- 3,742
- SQ FT Source
- Owner
- Lot SQ FT
- 52,708.0
- Lot Acres
- 1.21 Acres
- Kitchen
- Island, Quartz Counter
- Cooling
- Ceiling Fan(s), Central, MultiZone
- Dining Room
- Dining/Living Combo
- Exterior Details
- Fire Pit
- Family Room
- Other
- Living Room
- Cathedral/Vaulted, Open Beam Ceiling
- Flooring
- Carpet, Simulated Wood, Tile
- Foundation
- Concrete Perimeter
- Heating
- Central, Gas, Natural Gas
- Laundry
- Dryer Included, Electric, Washer Included
- Main Level
- Bedroom(s), Full Bath(s), Garage, Kitchen, Living Room, Master Bedroom, Partial Bath(s), Street Entrance
- Views
- Vineyard
- Possession
- Seller Rent Back, See Remarks
- Architectural Style
- Traditional
- Fee
- $0
MLS and other Information regarding properties for sale as shown in Theo have been obtained from various sources such as sellers, public records, agents and other third parties. This information may relate to the condition of the property, permitted or unpermitted uses, zoning, square footage, lot size/acreage or other matters affecting value or desirability. Unless otherwise indicated in writing, neither brokers, agents nor Theo have verified, or will verify, such information. If any such information is important to buyer in determining whether to buy, the price to pay or intended use of the property, buyer is urged to conduct their own investigation with qualified professionals, satisfy themselves with respect to that information, and to rely solely on the results of that investigation.
School data provided by GreatSchools. School service boundaries are intended to be used as reference only. To verify enrollment eligibility for a property, contact the school directly.
