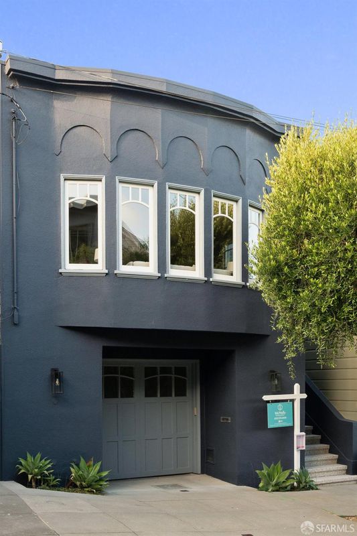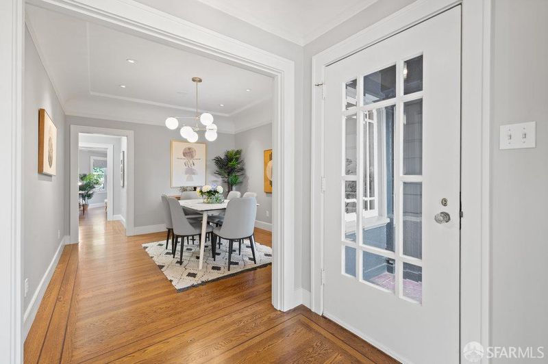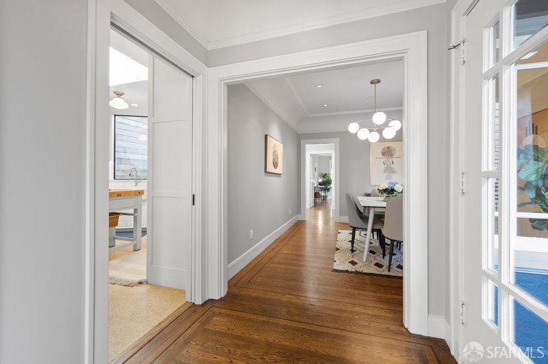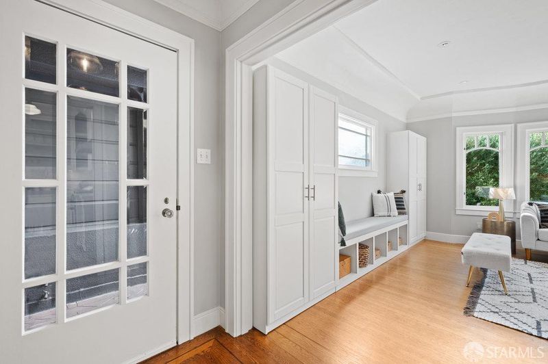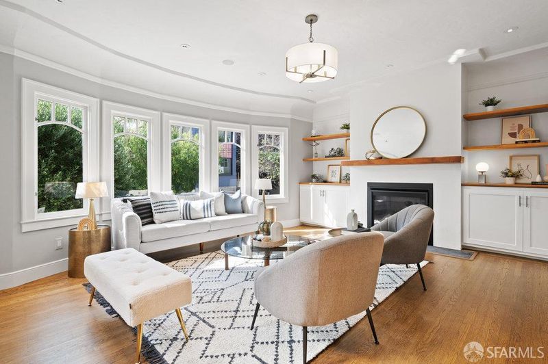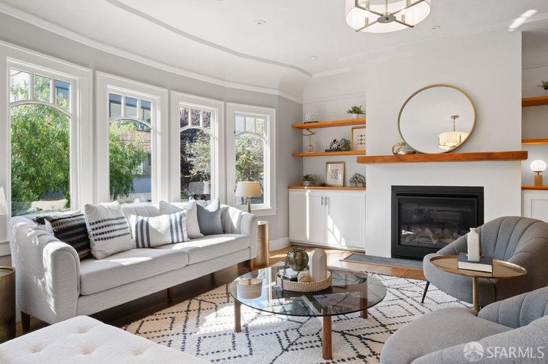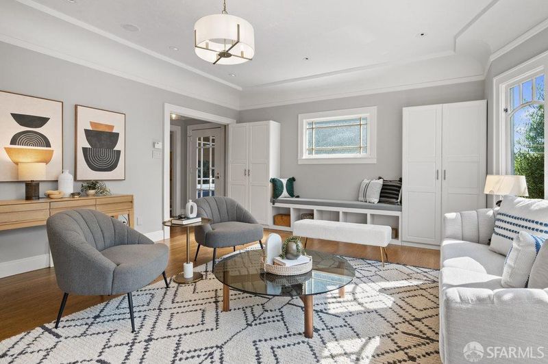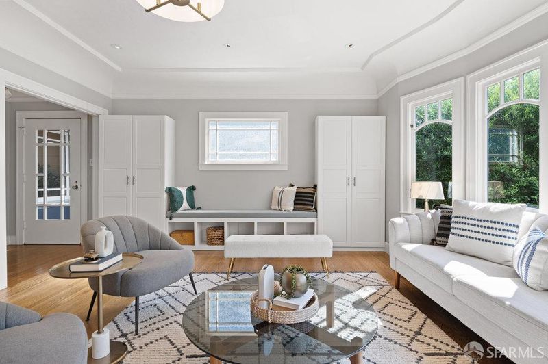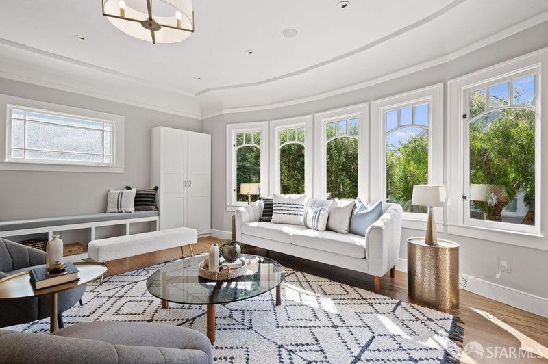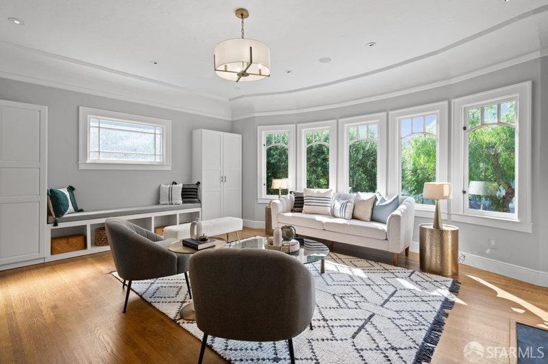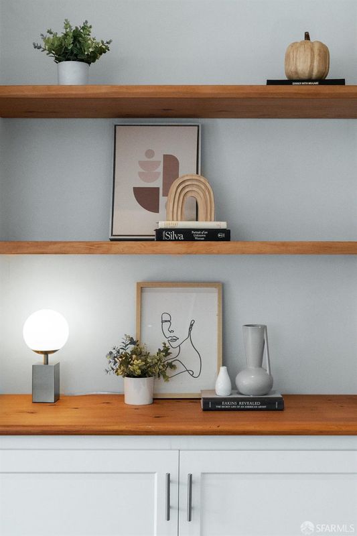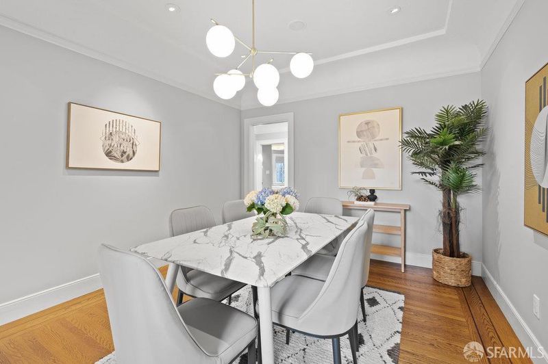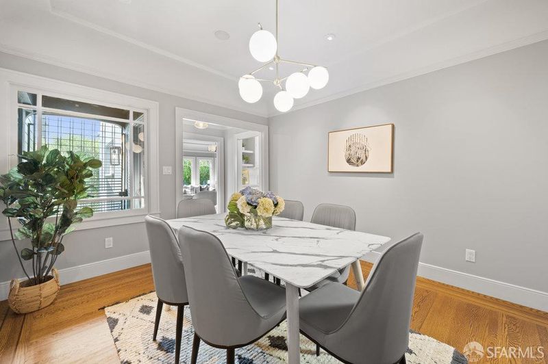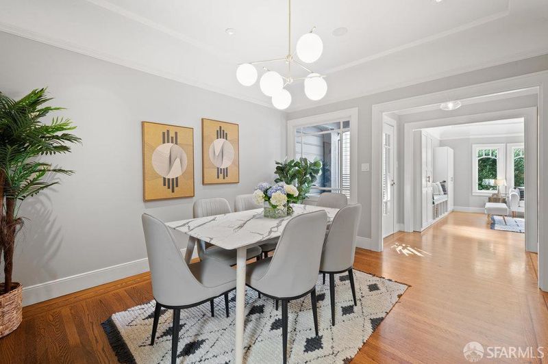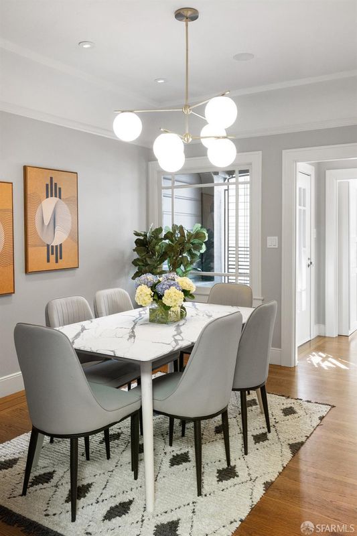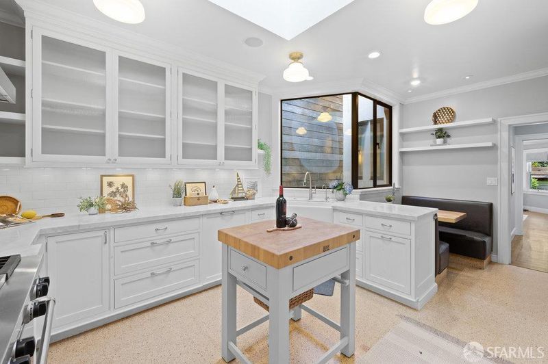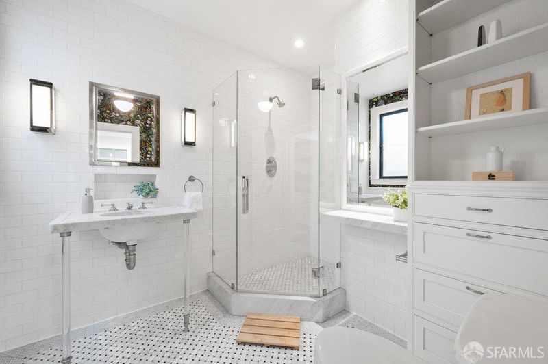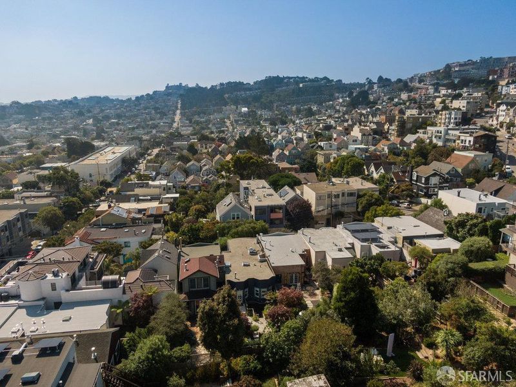 Sold 5.3% Over Asking
Sold 5.3% Over Asking
$3,052,500
2,422
SQ FT
$1,260
SQ/FT
4330 21st St
@ Douglass - 5 - Eureka Valley/Dolore, San Francisco
- 4 Bed
- 2 Bath
- 1 Park
- 2,422 sqft
- San Francisco
-

Experience gracious living and exceptional style at this beautifully appointed home in Eureka Valley. Step into a tranquil haven where a cozy gas fireplace and bespoke built-in cabinetry grace the expansive front living room. The formal dining room and gourmet kitchen, adorned with Carrara marble counters, a Wolf range, a Thermador refrigerator, and Miele dishwasher, are a culinary enthusiast's dream. Sunlight dances through skylights onto the rich hardwood floors, and the kitchen's banquette beckons for casual moments. One oversized bedroom, a marble bathroom, and a rear bedroom with garden access complete the main level. Below, the primary suite indulges with a gas fireplace, wet bar, walkin closet, extra large bathroom and a bonus room leading out to a private terrace. Completing the primary suite is a separate laundry room and ample storage. Radiant heat, integrated sound, and refinished hardwood floors amplify comfort and convenience. Embrace indoor-outdoor living in this landscaped oasis with a sunny garden and private terrace. Close to shops, parks, and public transit, this is a rare opportunity to own a piece of San Francisco history.
- Days on Market
- 6 days
- Current Status
- Sold
- Sold Price
- $3,052,500
- Over List Price
- 5.3%
- Original Price
- $2,898,000
- List Price
- $2,898,000
- On Market Date
- Sep 22, 2023
- Contract Date
- Sep 28, 2023
- Close Date
- Oct 10, 2023
- Property Type
- Single Family Residence
- District
- 5 - Eureka Valley/Dolore
- Zip Code
- 94114
- MLS ID
- 423902568
- APN
- 2753-011A
- Year Built
- 1928
- Stories in Building
- 2
- Possession
- Negotiable
- COE
- Oct 10, 2023
- Data Source
- SFAR
- Origin MLS System
Alvarado Elementary School
Public K-5 Elementary
Students: 515 Distance: 0.1mi
Eureka Learning Center
Private K Preschool Early Childhood Center, Elementary, Coed
Students: 11 Distance: 0.1mi
Rooftop Elementary School
Public K-8 Elementary, Coed
Students: 568 Distance: 0.3mi
Milk (Harvey) Civil Rights Elementary School
Public K-5 Elementary, Coed
Students: 221 Distance: 0.3mi
St. Philip School
Private K-8 Elementary, Religious, Coed
Students: 223 Distance: 0.3mi
Spanish Infusión School
Private K-8
Students: 140 Distance: 0.4mi
- Bed
- 4
- Bath
- 2
- Marble, Shower Stall(s)
- Parking
- 1
- Attached, Enclosed, Garage Door Opener
- SQ FT
- 2,422
- SQ FT Source
- Unavailable
- Lot SQ FT
- 2,805.0
- Lot Acres
- 0.0644 Acres
- Kitchen
- Breakfast Area, Island, Marble Counter, Pantry Closet
- Dining Room
- Breakfast Nook, Formal Area, Formal Room, Space in Kitchen
- Exterior Details
- Entry Gate
- Flooring
- Marble, Stone, Wood
- Fire Place
- Gas Starter, Living Room, Primary Bedroom
- Heating
- Fireplace Insert, Fireplace(s), Radiant Floor
- Laundry
- Cabinets, Dryer Included, Ground Floor, Laundry Closet, Washer Included
- Main Level
- Bedroom(s), Dining Room, Family Room, Full Bath(s), Kitchen, Living Room
- Possession
- Negotiable
- Architectural Style
- Marina, Traditional
- Special Listing Conditions
- None
- Fee
- $0
MLS and other Information regarding properties for sale as shown in Theo have been obtained from various sources such as sellers, public records, agents and other third parties. This information may relate to the condition of the property, permitted or unpermitted uses, zoning, square footage, lot size/acreage or other matters affecting value or desirability. Unless otherwise indicated in writing, neither brokers, agents nor Theo have verified, or will verify, such information. If any such information is important to buyer in determining whether to buy, the price to pay or intended use of the property, buyer is urged to conduct their own investigation with qualified professionals, satisfy themselves with respect to that information, and to rely solely on the results of that investigation.
School data provided by GreatSchools. School service boundaries are intended to be used as reference only. To verify enrollment eligibility for a property, contact the school directly.
