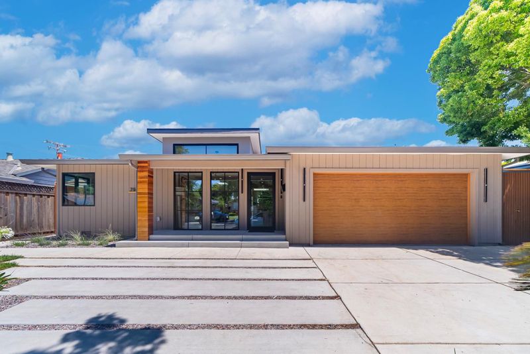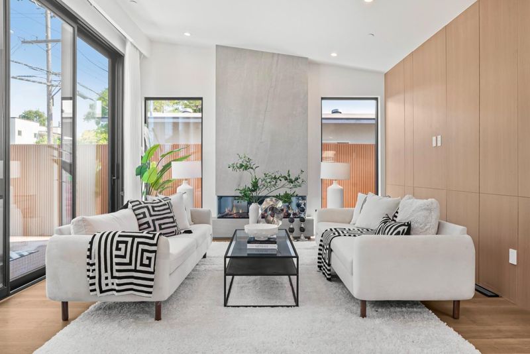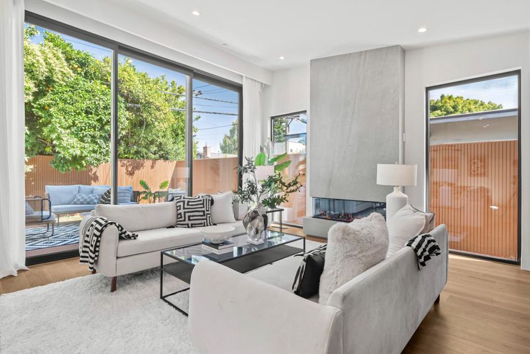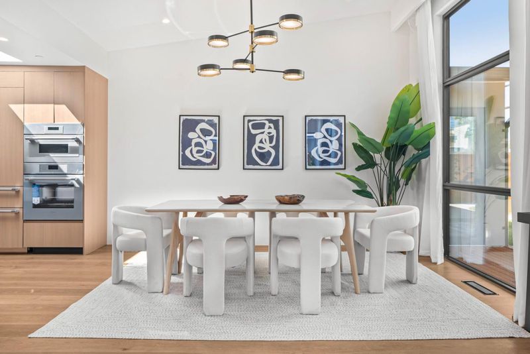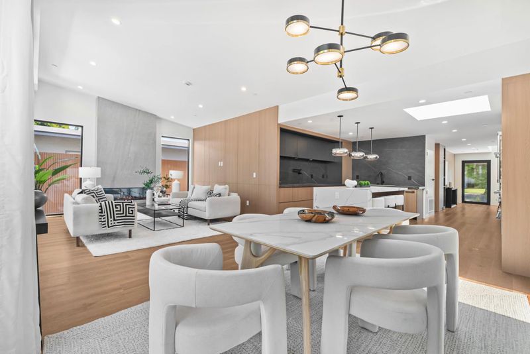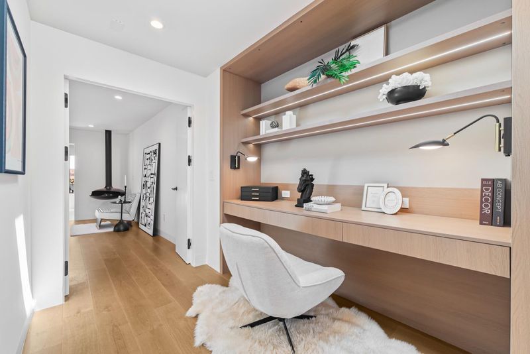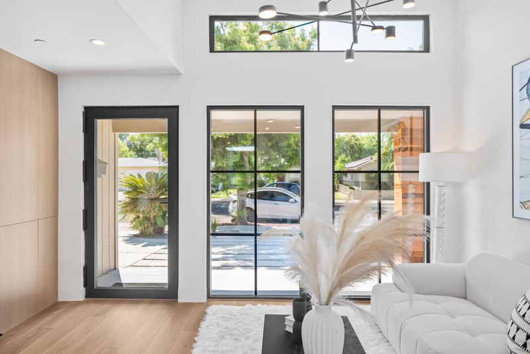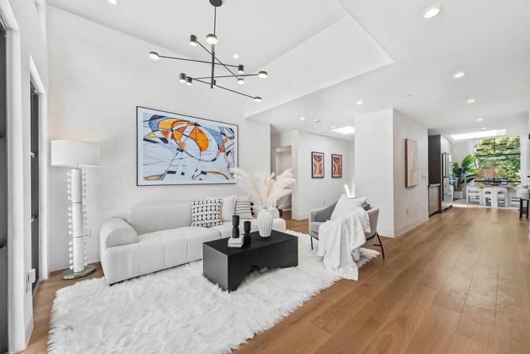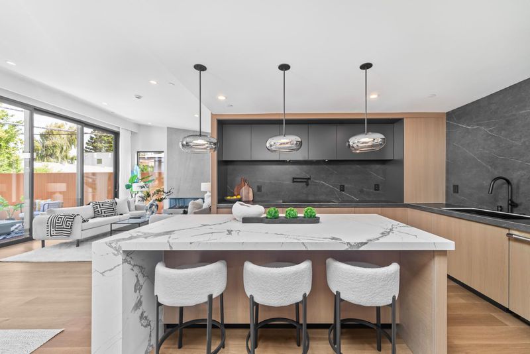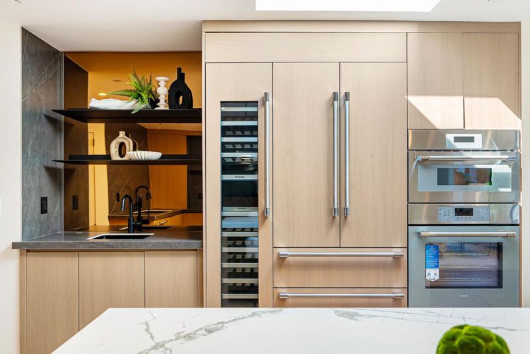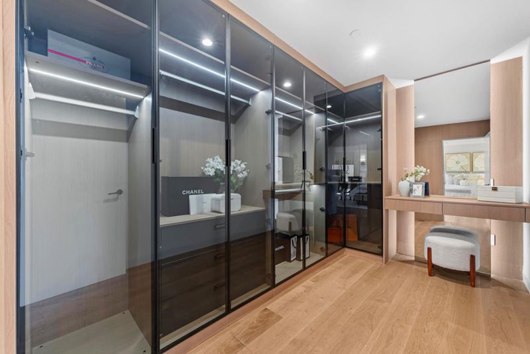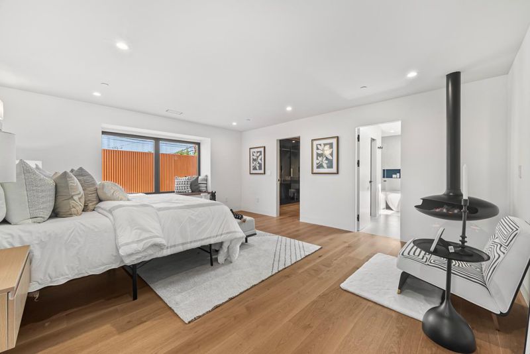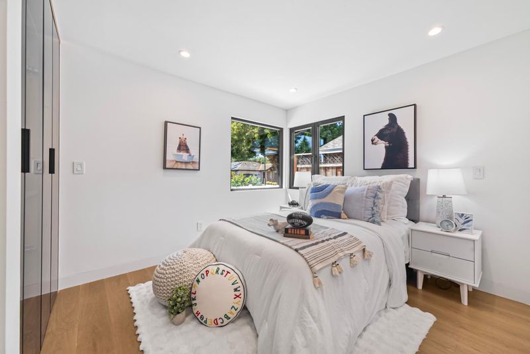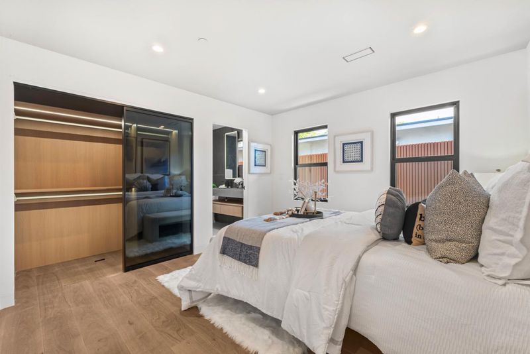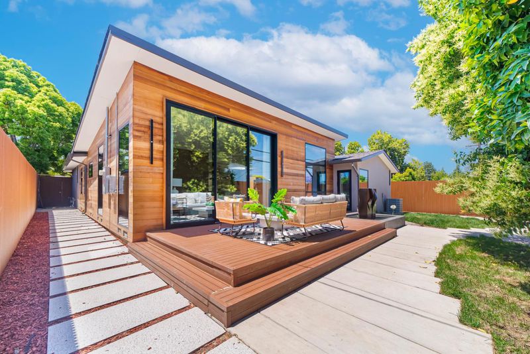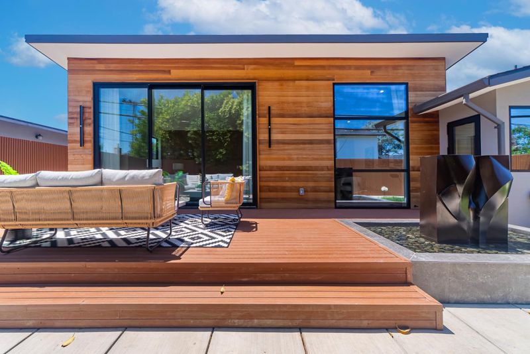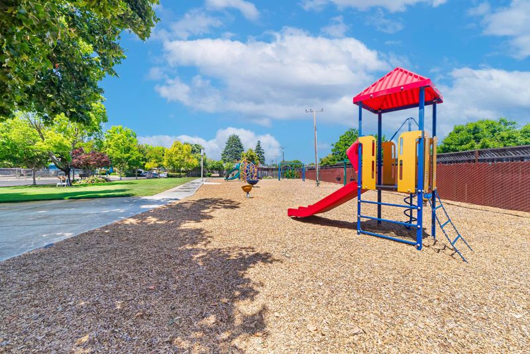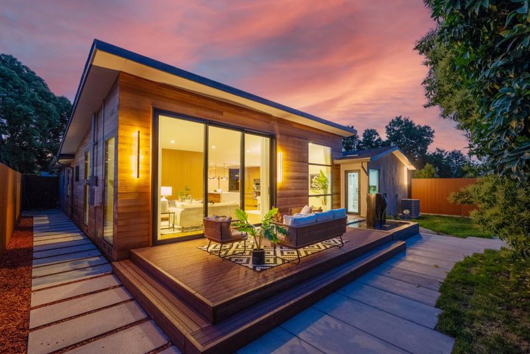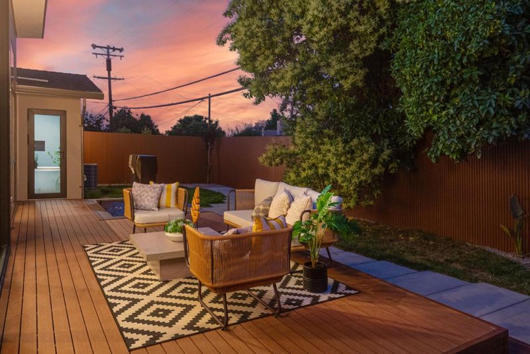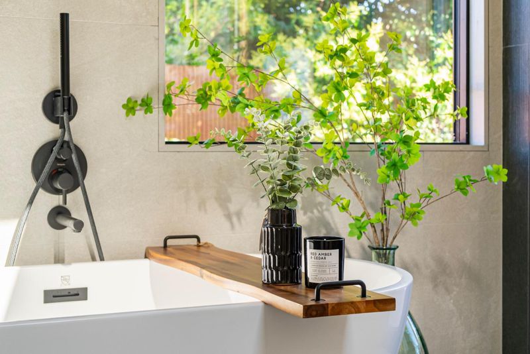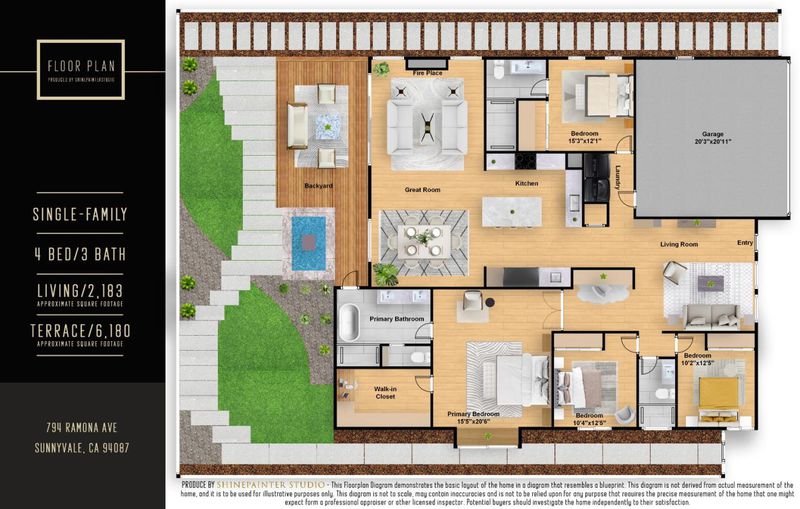
$3,280,000
2,183
SQ FT
$1,503
SQ/FT
794 Ramona Avenue
@ Blair Ave - 19 - Sunnyvale, Sunnyvale
- 4 Bed
- 3 Bath
- 2 Park
- 2,183 sqft
- Sunnyvale
-

-
Sun Jun 15, 11:00 am - 4:00 pm
-
Mon Jun 16, 4:00 pm - 6:30 pm
Sunnyvale Dream Home Nearly New in Cherry Chase! This stunning new construction modern single-family home sits in Sunnyvales desirable Cherry Chase neighborhood, offering 4 beds, 3 baths, and 2,183sq ft of luxurious living on a 6,180 sq ft lot. Meticulously upgraded with new solar panels, a 200 AMP panel, fire sprinkler system, and EV-ready 2-car garage, this home also features triple-glazed aluminum windows, vaulted ceilings, recessed lighting, and wide-plank engineered hardwood floors. The chef's kitchen impresses with Thermador appliances, waterfall island, travertine porcelain counters, and skylights. Custom wood paneling and a sleek wet bar elevate the living spaces, while spa-like bathrooms showcase floor-to-ceiling tile, curbless showers, and a freestanding tub in the primary suite. The professionally landscaped backyard includes new sod, wood decks, modern fencing, a stainless steel fountain, and smart sprinklers. Located within top-rated school boundaries and just minutes from major tech campuses, this home offers the ultimate convenience, education, and community perfect combination for modern living.
- Days on Market
- 3 days
- Current Status
- Active
- Original Price
- $3,280,000
- List Price
- $3,280,000
- On Market Date
- Jun 12, 2025
- Property Type
- Single Family Home
- Area
- 19 - Sunnyvale
- Zip Code
- 94087
- MLS ID
- ML82010847
- APN
- 198-28-026
- Year Built
- 1953
- Stories in Building
- 1
- Possession
- Unavailable
- Data Source
- MLSL
- Origin MLS System
- MLSListings, Inc.
Cherry Chase Elementary School
Public K-5 Elementary, Coed
Students: 835 Distance: 0.3mi
Sunnyvale Christian
Private K-5 Elementary, Religious, Coed
Students: 110 Distance: 0.4mi
Cumberland Elementary School
Public K-5 Elementary
Students: 806 Distance: 0.5mi
Little Rascals Child Care Center
Private PK-1 Preschool Early Childhood Center, Elementary, Coed
Students: NA Distance: 0.5mi
Sunnyvale Middle School
Public 6-8 Middle
Students: 1211 Distance: 0.6mi
Stratford School
Private K-5 Elementary, Core Knowledge
Students: 293 Distance: 0.9mi
- Bed
- 4
- Bath
- 3
- Double Sinks, Primary - Oversized Tub, Primary - Stall Shower(s), Skylight, Tile
- Parking
- 2
- Attached Garage, On Street, Guest / Visitor Parking
- SQ FT
- 2,183
- SQ FT Source
- Unavailable
- Lot SQ FT
- 6,180.0
- Lot Acres
- 0.141873 Acres
- Kitchen
- Countertop - Solid Surface / Corian, Dishwasher, Garbage Disposal, Island, Microwave, Oven - Electric, Refrigerator, Wine Refrigerator
- Cooling
- Central AC
- Dining Room
- Dining Area
- Disclosures
- Natural Hazard Disclosure
- Family Room
- Separate Family Room
- Flooring
- Hardwood, Tile
- Foundation
- Concrete Perimeter, Crawl Space
- Fire Place
- Primary Bedroom
- Heating
- Central Forced Air
- Laundry
- Inside
- Architectural Style
- Ranch
- Fee
- Unavailable
MLS and other Information regarding properties for sale as shown in Theo have been obtained from various sources such as sellers, public records, agents and other third parties. This information may relate to the condition of the property, permitted or unpermitted uses, zoning, square footage, lot size/acreage or other matters affecting value or desirability. Unless otherwise indicated in writing, neither brokers, agents nor Theo have verified, or will verify, such information. If any such information is important to buyer in determining whether to buy, the price to pay or intended use of the property, buyer is urged to conduct their own investigation with qualified professionals, satisfy themselves with respect to that information, and to rely solely on the results of that investigation.
School data provided by GreatSchools. School service boundaries are intended to be used as reference only. To verify enrollment eligibility for a property, contact the school directly.
