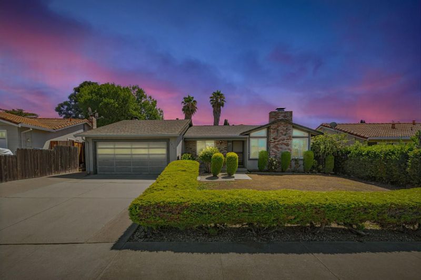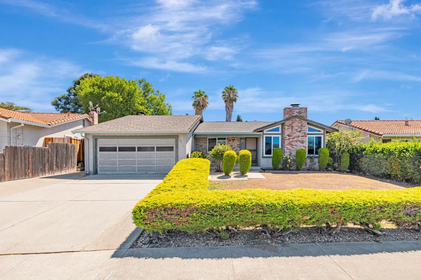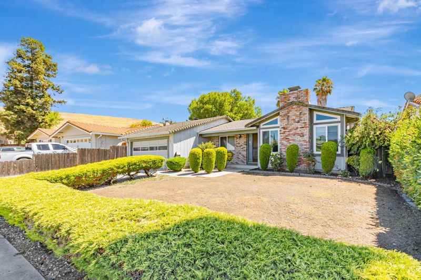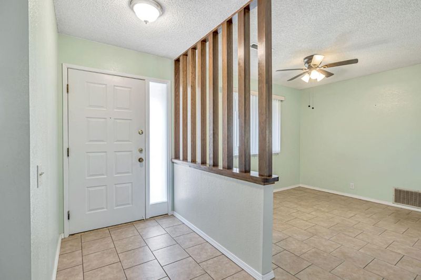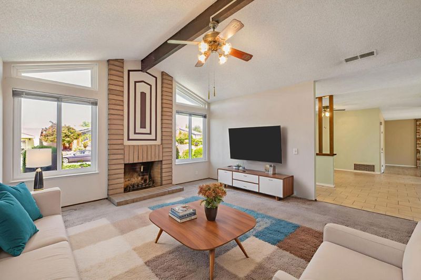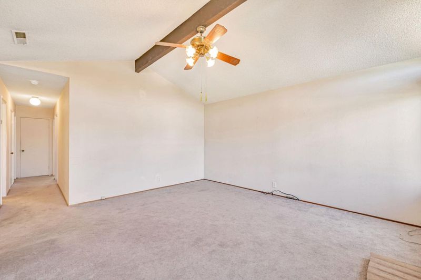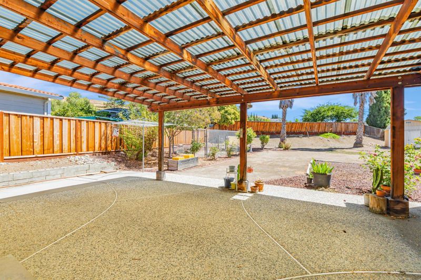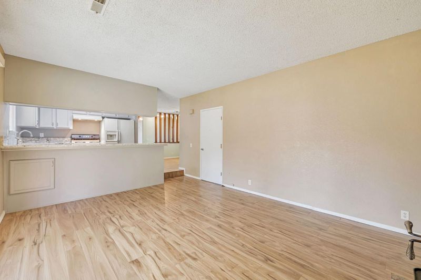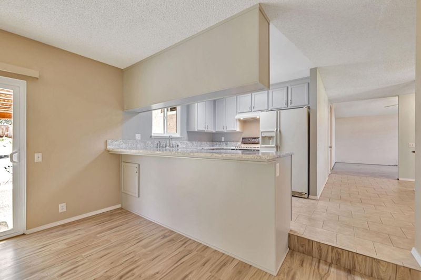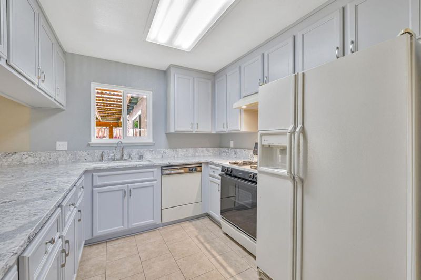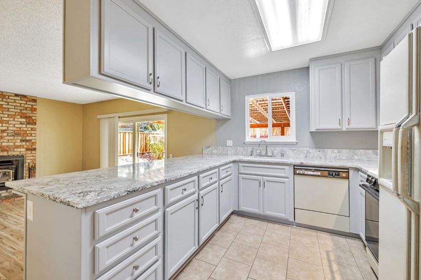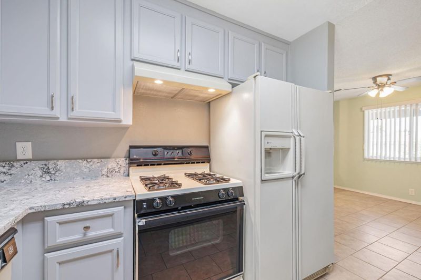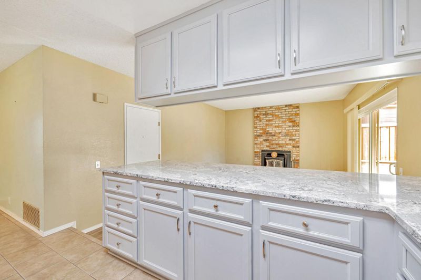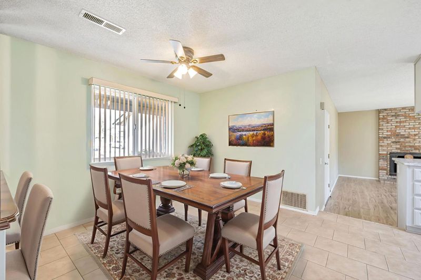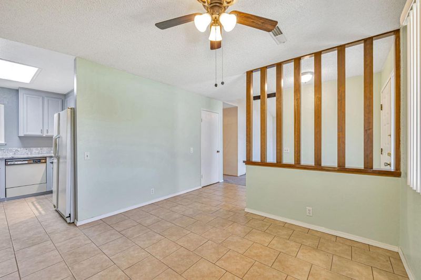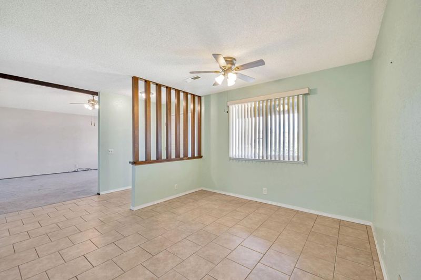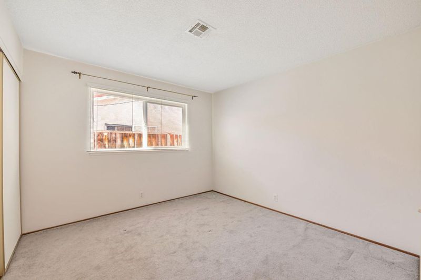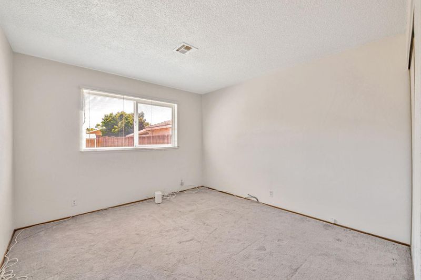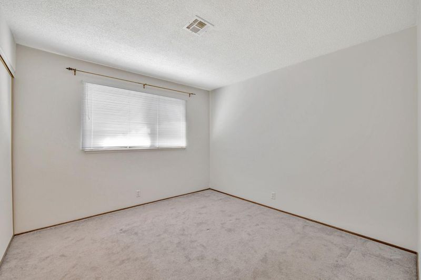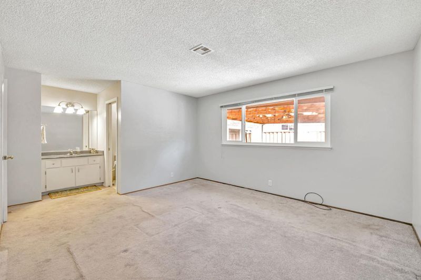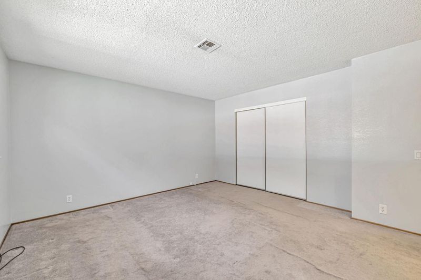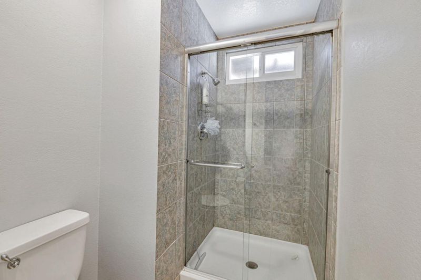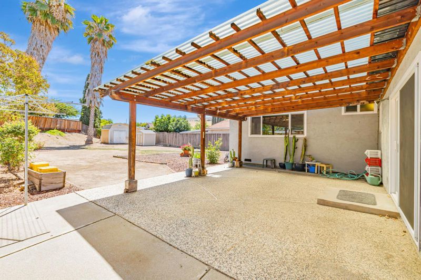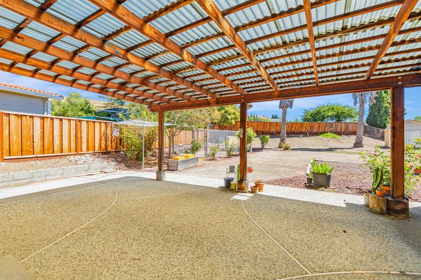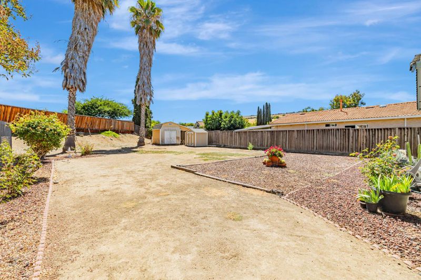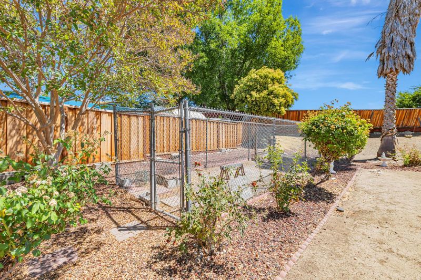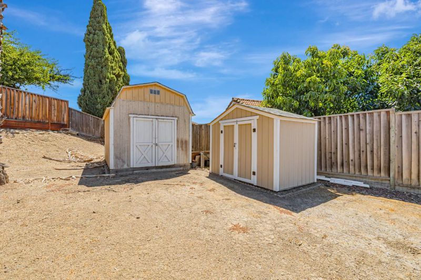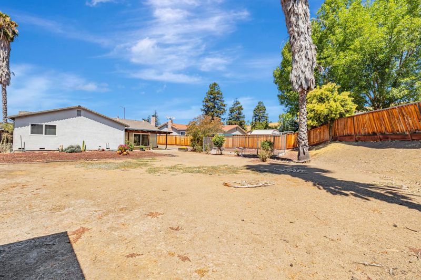
$1,300,000
1,501
SQ FT
$866
SQ/FT
3910 Edenwood Drive
@ Yerba Buena - 3 - Evergreen, San Jose
- 3 Bed
- 2 Bath
- 2 Park
- 1,501 sqft
- SAN JOSE
-

-
Sun Aug 31, 1:30 pm - 4:30 pm
Sign Post Delay! "Big 9750sf lot, (all backyard, w/views from Family room, Kitchen, and 2 bedrooms), big charm, and big possibilities 3 bed , 2 bath with two fireplaces, a remodeled, granite kitchen, and room for your dream pool & ADU! (or 2?)
Your Backyard Playground, Entertainers Dream & Cozy Retreat All in One! Welcome to a home where comfort meets possibility! This beautifully updated single story 3-bedroom, 2-bath gem boasts 1,501 sq. ft. of living space on a massive 9,750 sq. ft. lot giving you endless room to play, entertain, and create. Picture weekend BBQs under your spacious covered patio, friends splashing in a sparkling future pool and jacuzzi, and designing that dream ADU (or two?) for guests, rental income, or the ultimate hobby space. Inside, the remodeled granite kitchen is a chefs delight, with sleek, self-closing cabinets and plenty of room for your culinary creations. Share laughter and stories in the spacious dining area, then unwind by the crackling fireplace in the living room or get cozy for movie night by the fireplace in the family room. Gorgeous wood flooring, double paned windows, two cooling ceiling fans, add style and comfort to every day. Location? Perfection, just minutes from top-rated schools, amazing shopping, delicious dining, and easy freeway access for quick adventures anywhere you want to go. Whether you're hosting epic gatherings, soaking up quiet evenings, or building your dream backyard paradise, this home delivers the space, charm, and excitement you've been looking for.
- Days on Market
- 0 days
- Current Status
- Active
- Original Price
- $1,300,000
- List Price
- $1,300,000
- On Market Date
- Aug 29, 2025
- Property Type
- Single Family Home
- Area
- 3 - Evergreen
- Zip Code
- 95121
- MLS ID
- ML82019674
- APN
- 676-74-023
- Year Built
- 1980
- Stories in Building
- 1
- Possession
- COE
- Data Source
- MLSL
- Origin MLS System
- MLSListings, Inc.
James Franklin Smith Elementary School
Public K-6 Elementary
Students: 642 Distance: 0.5mi
Alim Academy
Private 1-12
Students: 7 Distance: 0.5mi
Scholars Academy
Private K-4 Elementary, Coed
Students: 92 Distance: 0.6mi
John J. Montgomery Elementary School
Public K-6 Elementary
Students: 423 Distance: 0.7mi
Cadwallader Elementary School
Public K-6 Elementary
Students: 341 Distance: 0.7mi
Dove Hill Elementary School
Public K-6 Elementary
Students: 420 Distance: 0.8mi
- Bed
- 3
- Bath
- 2
- Primary - Stall Shower(s)
- Parking
- 2
- Attached Garage
- SQ FT
- 1,501
- SQ FT Source
- Unavailable
- Lot SQ FT
- 9,750.0
- Lot Acres
- 0.223829 Acres
- Kitchen
- Cooktop - Gas, Oven Range, Refrigerator
- Cooling
- None
- Dining Room
- Dining Area, Eat in Kitchen
- Disclosures
- NHDS Report
- Family Room
- Separate Family Room, Other
- Foundation
- Post and Pier
- Fire Place
- Family Room, Living Room
- Heating
- Central Forced Air - Gas
- Laundry
- Washer / Dryer
- Views
- Neighborhood
- Possession
- COE
- Architectural Style
- Traditional
- Fee
- Unavailable
MLS and other Information regarding properties for sale as shown in Theo have been obtained from various sources such as sellers, public records, agents and other third parties. This information may relate to the condition of the property, permitted or unpermitted uses, zoning, square footage, lot size/acreage or other matters affecting value or desirability. Unless otherwise indicated in writing, neither brokers, agents nor Theo have verified, or will verify, such information. If any such information is important to buyer in determining whether to buy, the price to pay or intended use of the property, buyer is urged to conduct their own investigation with qualified professionals, satisfy themselves with respect to that information, and to rely solely on the results of that investigation.
School data provided by GreatSchools. School service boundaries are intended to be used as reference only. To verify enrollment eligibility for a property, contact the school directly.
