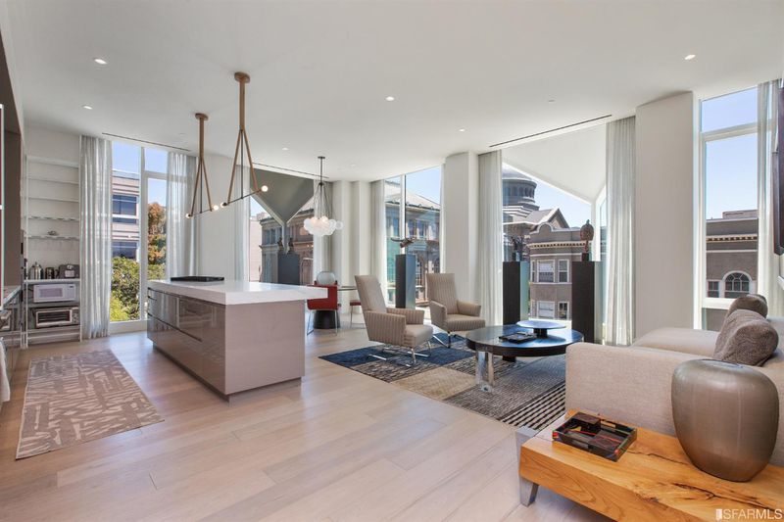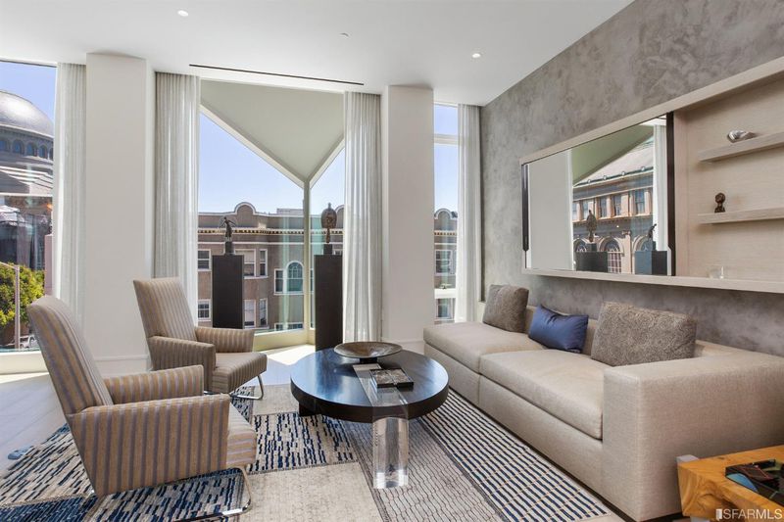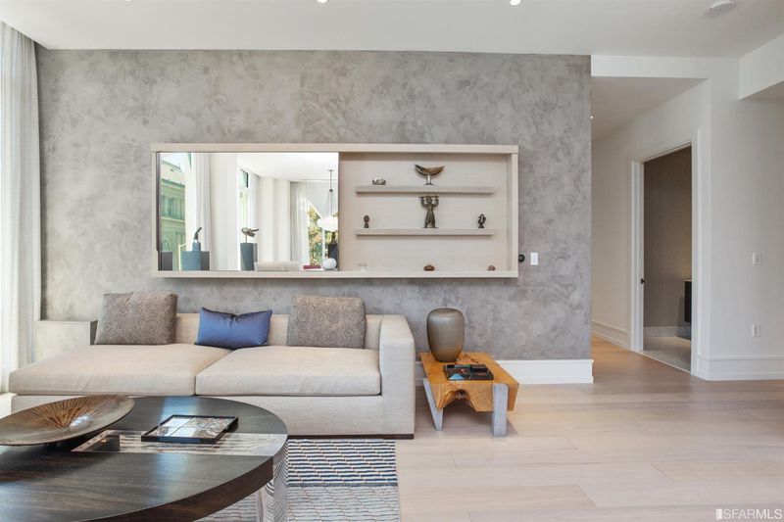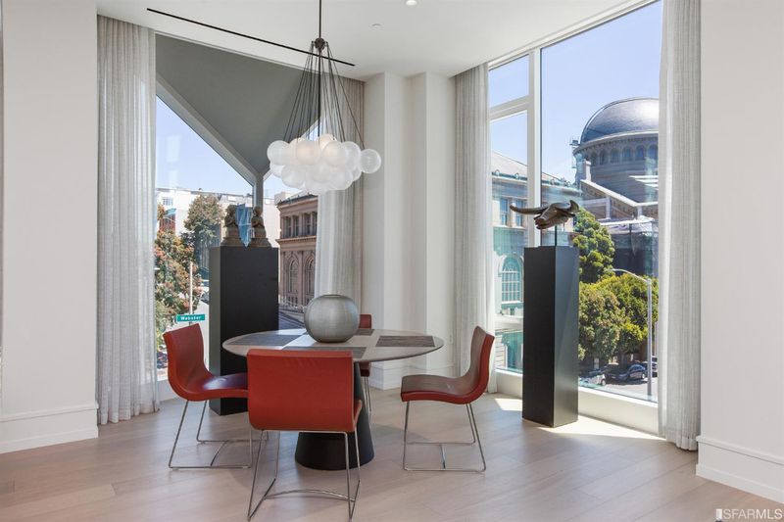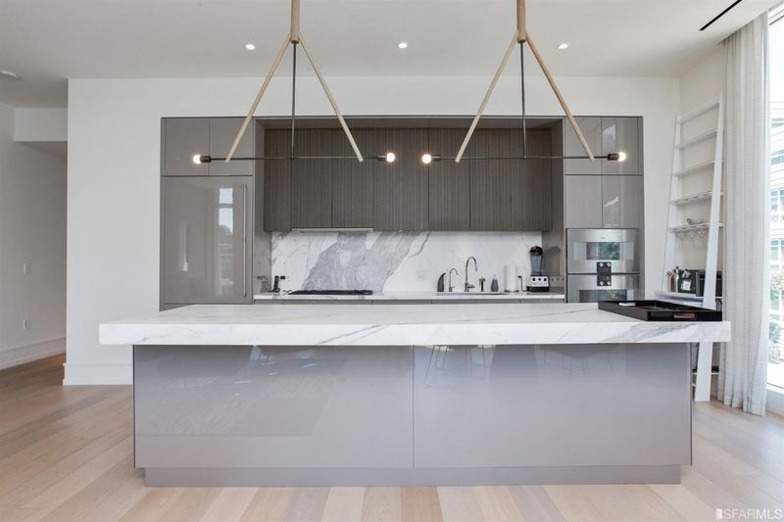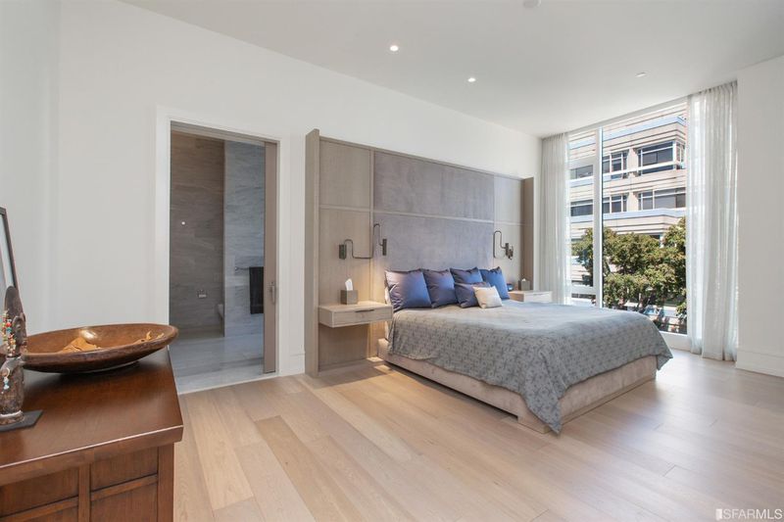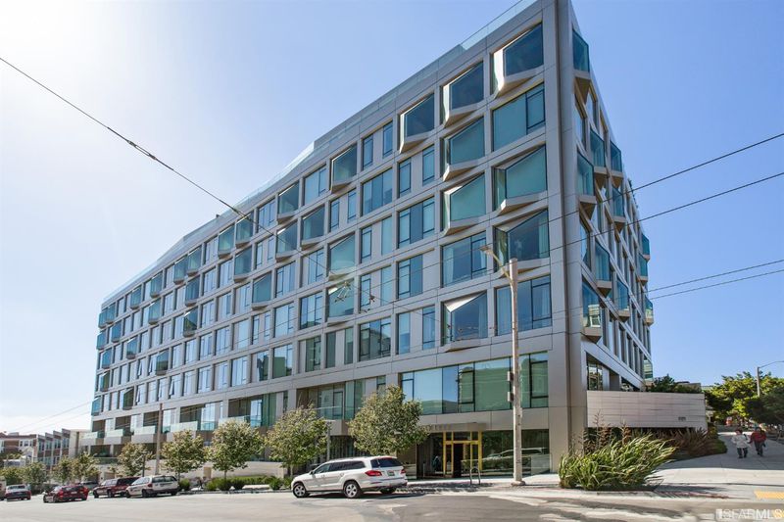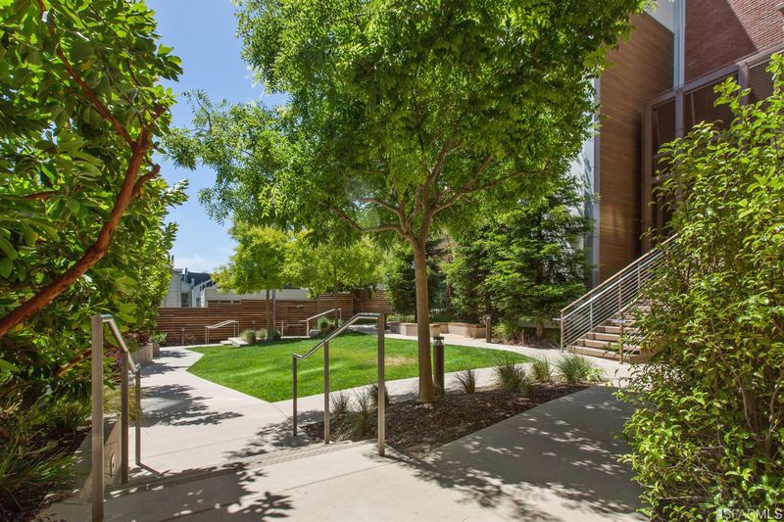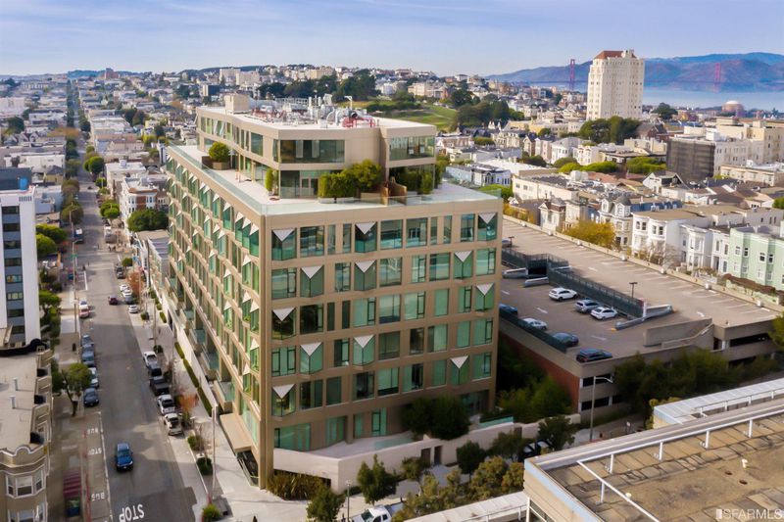
$4,695,000
2,112
SQ FT
$2,223
SQ/FT
2121 Webster St, #301
@ Sacramento Street - 7 - Pacific Heights, San Francisco
- 3 Bed
- 2.5 Bath
- 0 Park
- 2,112 sqft
- San Francisco
-

Stunning SE Corner of The Pacific features charming outlooks to architecturally significant buildings; great volume and scale with 11' ceilings, floor-to ceiling-windows w/electronic blinds; and hardwd floors. Venetian plaster wall enriches entry & living area where a sliding mirrored panel cleverly conceals TV. Gorgeous kitchen has Italian cabinetry, marble counters, large island w/seating and Gaggenau appliances. Luxurious master bedroom suite with sophisticated built-in bed, headboard & nightstands; 2 custom walk-in closets & marble master bath w/ separate vanities, freestanding tub, extra-large shower & heated floors. 2nd bedrm suite has built-in Murphy Bed, desk, bookshelves; 2 custom closets & lavish marble bath. 3rd bedrm has 2 custom work stations. Powder room. Laundry room w/extensive cabinetry, 2 Sub-Zero wine coolers & pantry. 1 car garage parking. Elevator & AC. Five star amenities-exquisite lobby, 24/7 staff, gym, lounge w/view terrace & guest suite. Pet friendly.
- Days on Market
- 106 days
- Current Status
- Expired
- Original Price
- $4,695,000
- List Price
- $4,695,000
- On Market Date
- Sep 16, 2020
- Property Type
- Condominium
- District
- 7 - Pacific Heights
- Zip Code
- 94115
- MLS ID
- 506248
- APN
- 0629-083
- Year Built
- 2016
- Stories in Building
- Unavailable
- Number of Units
- 76
- Possession
- Close of Escrow
- Data Source
- SFAR
- Origin MLS System
San Francisco Public Montessori School
Public K-5
Students: 173 Distance: 0.2mi
Convent Of The Sacred Heart Elementary School
Private K-8 Elementary, Religious, All Female
Students: 377 Distance: 0.3mi
Stuart Hall For Boys
Private K-8 All Male
Students: 370 Distance: 0.3mi
Convent Of The Sacred Heart Elementary School
Private K-8 Elementary, Religious, All Female, Nonprofit
Students: 355 Distance: 0.3mi
Convent Of The Sacred Heart High School
Private 9-12 Secondary, Religious, All Female
Students: 222 Distance: 0.3mi
Hamlin, The
Private K-8 Elementary, All Female
Students: 410 Distance: 0.3mi
- Bed
- 3
- Bath
- 2.5
- Shower and Tub, Stall Shower, Marble, Dual Flush Toilet, Radiant Heat
- Parking
- 0
- Valet, Enclosed, Attached, Interior Access, Automatic Door, Garage
- SQ FT
- 2,112
- SQ FT Source
- Tax No Autofill
- Kitchen
- Cooktop Stove, Self-Cleaning Oven, Double Oven, Refrigerator, Dishwasher, Microwave, Garbage Disposal, Marble Counter, Island
- Cooling
- Central Heating, Central Air
- Dining Room
- Lvng/Dng Rm Combo
- Disclosures
- Disclosure Pkg Avail
- Living Room
- View
- Flooring
- Hardwood, Marble
- Heating
- Central Heating, Central Air
- Laundry
- Washer/Dryer, In Laundry Room
- Main Level
- 3 Bedrooms, 2.5 Baths, 1 Master Suite, Living Room, Dining Room, Kitchen
- Views
- City Lights
- Possession
- Close of Escrow
- Architectural Style
- Contemporary
- Special Listing Conditions
- None
- * Fee
- $1,980
- Name
- The Pacific Owners Association
- *Fee includes
- Water, Garbage, Ext Bldg Maintenance, Grounds Maintenance, Door Person, Security Service, Homeowners Insurance, Earthquake Insurance, and Outside Management
MLS and other Information regarding properties for sale as shown in Theo have been obtained from various sources such as sellers, public records, agents and other third parties. This information may relate to the condition of the property, permitted or unpermitted uses, zoning, square footage, lot size/acreage or other matters affecting value or desirability. Unless otherwise indicated in writing, neither brokers, agents nor Theo have verified, or will verify, such information. If any such information is important to buyer in determining whether to buy, the price to pay or intended use of the property, buyer is urged to conduct their own investigation with qualified professionals, satisfy themselves with respect to that information, and to rely solely on the results of that investigation.
School data provided by GreatSchools. School service boundaries are intended to be used as reference only. To verify enrollment eligibility for a property, contact the school directly.
