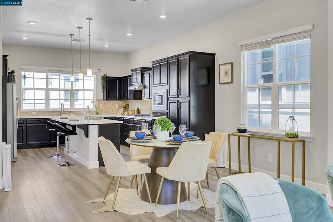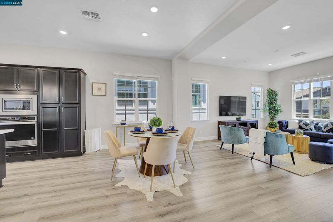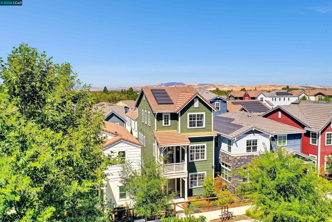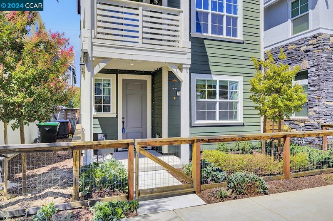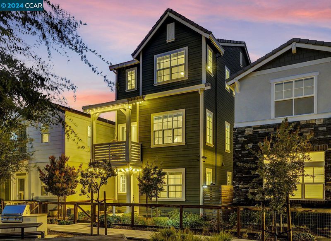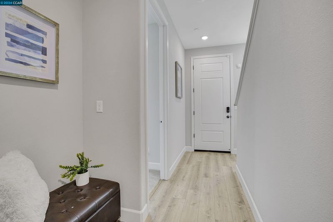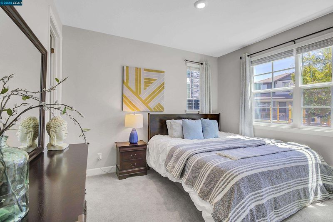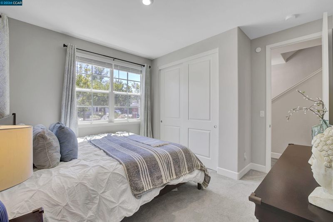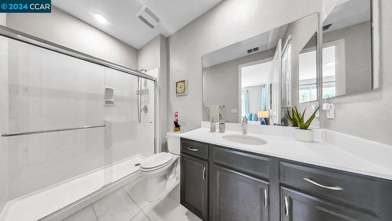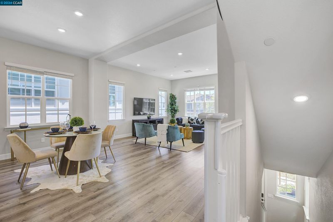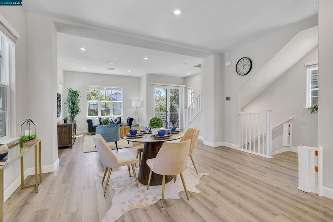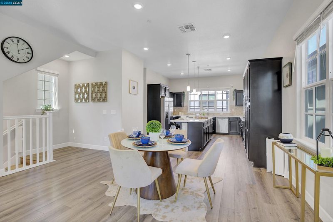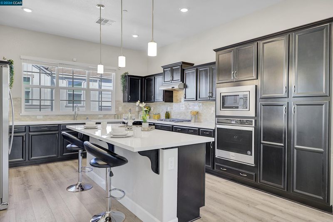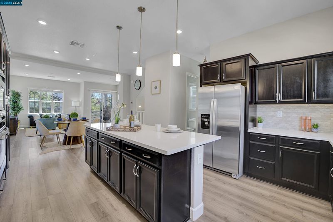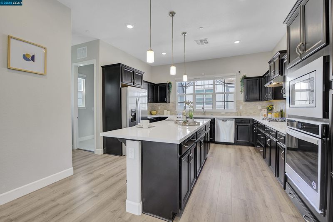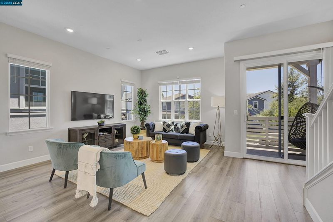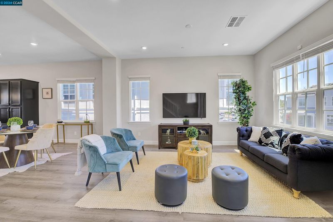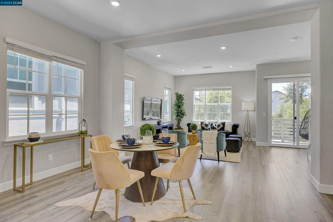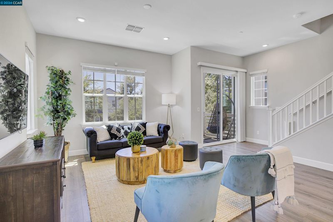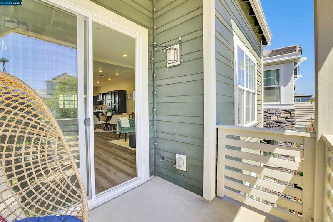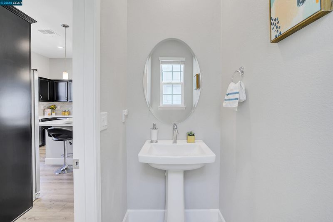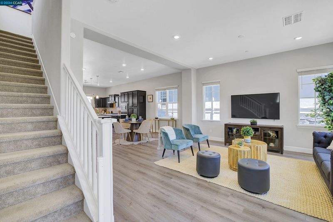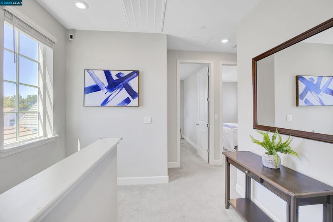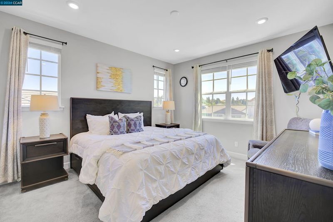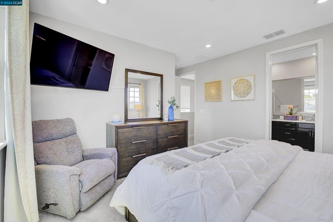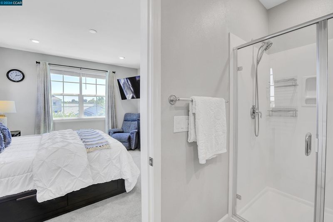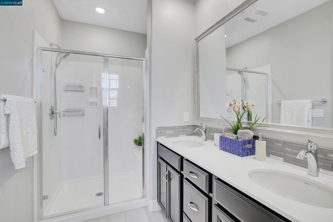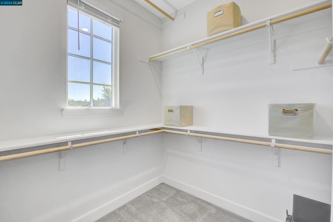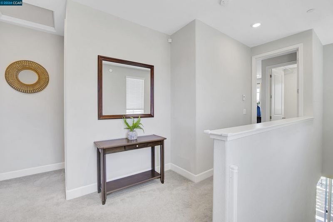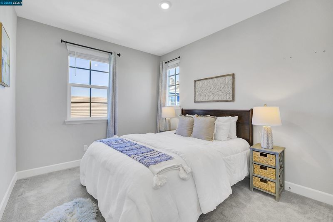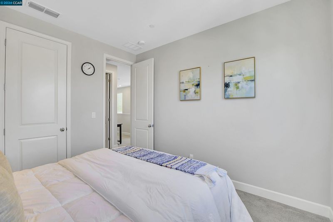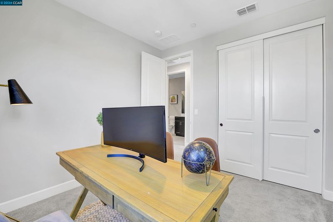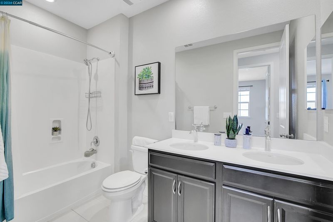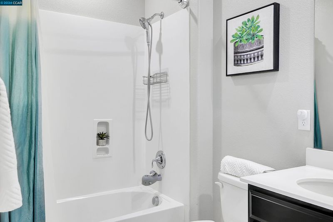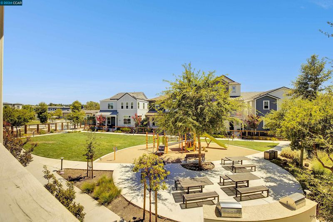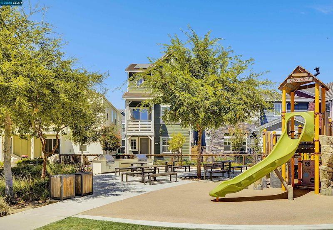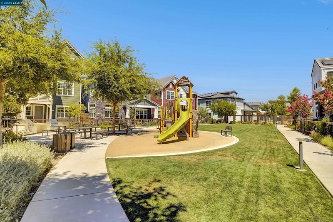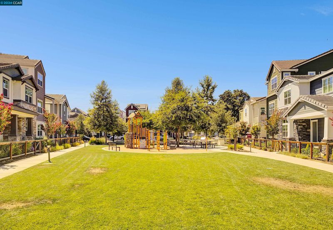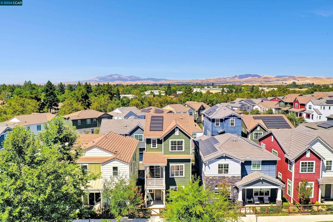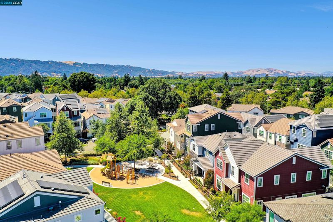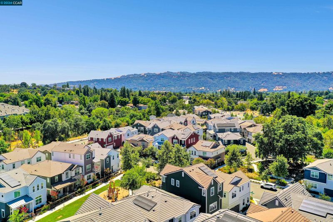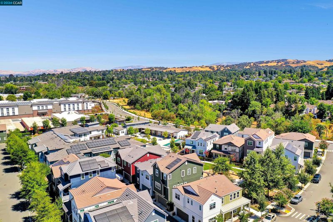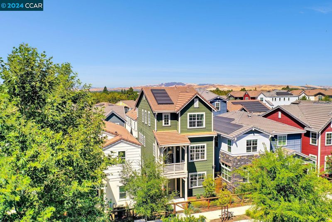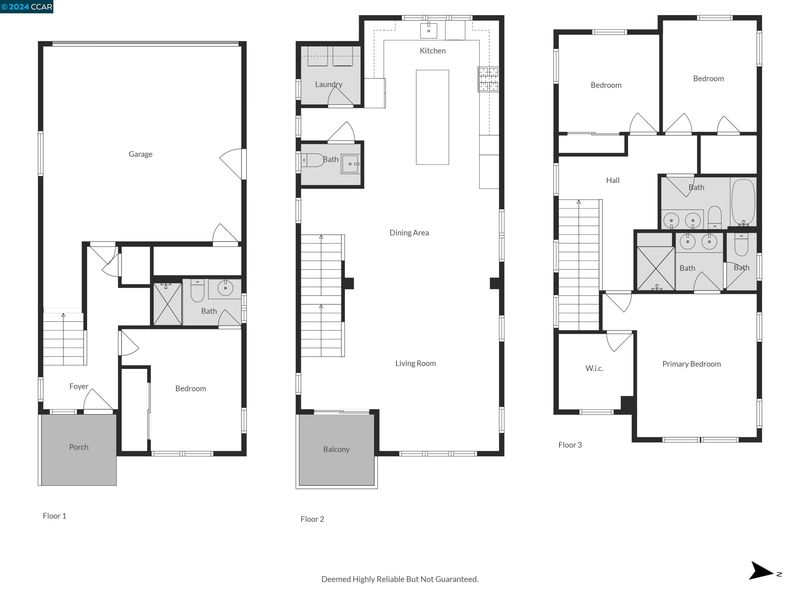 Sold 3.5% Under Asking
Sold 3.5% Under Asking
$1,500,000
2,066
SQ FT
$726
SQ/FT
3812 Brumm Court
@ Sunflower Hill - Not Listed, Pleasanton
- 4 Bed
- 3.5 (3/1) Bath
- 2 Park
- 2,066 sqft
- Pleasanton
-

Nestled in the prime Irby Ranch community w top Pleasanton schools, this stunning home epitomizes modern living, tranquility, & convenience. It faces inwards to it's undisturbed community park. Upon entry, you're greeted by a serene courtyard & patio, setting the tone for the welcoming atmosphere within. An appealing first-floor bedroom suite offers a versatile space that can serve as an accommodation for guests or for use as a home office. Timeless sophistication shines through the upstairs living space, featuring soaring ceilings, w access to the balcony. The impressive kitchen features a center island, trendy cabinets, stainless steel appliances, quartz counters. Upstairs, the primary suite incl dual vanities & walk-in closet. Two additional bedrooms share the hall bathroom. Spacious laundry room adds practicality to daily routines. Tesla paid solar panels, recessed lighting, home security system, tankless water heater, water softener, finished garage. This community offers several different park settings to enjoy the children's playground & park along w/clubhouse. Conveniently located near, sports park, plentiful shopping, & entertainment. Easy freeway access.
- Current Status
- Sold
- Sold Price
- $1,500,000
- Under List Price
- 3.5%
- Original Price
- $1,699,000
- List Price
- $1,555,000
- On Market Date
- Aug 15, 2024
- Contract Date
- Oct 25, 2024
- Close Date
- Oct 25, 2024
- Property Type
- Detached
- D/N/S
- Not Listed
- Zip Code
- 94566
- MLS ID
- 41069815
- APN
- 946463052
- Year Built
- 2020
- Stories in Building
- 3
- Possession
- COE
- COE
- Oct 25, 2024
- Data Source
- MAXEBRDI
- Origin MLS System
- CONTRA COSTA
Amador Valley High School
Public 9-12 Secondary
Students: 2713 Distance: 0.5mi
Valley View Elementary School
Public K-5 Elementary
Students: 651 Distance: 0.5mi
Alisal Elementary School
Public K-5 Elementary
Students: 644 Distance: 0.6mi
Genius Kids-Pleasanton Bernal
Private PK-6
Students: 120 Distance: 0.6mi
Lighthouse Baptist School
Private K-12 Combined Elementary And Secondary, Religious, Nonprofit
Students: 23 Distance: 0.7mi
Montessori School of Pleasanton
Private PK-6
Students: 35 Distance: 0.7mi
- Bed
- 4
- Bath
- 3.5 (3/1)
- Parking
- 2
- Attached, Int Access From Garage, Garage Door Opener
- SQ FT
- 2,066
- SQ FT Source
- Public Records
- Lot SQ FT
- 1,512.0
- Lot Acres
- 0.04 Acres
- Pool Info
- None
- Kitchen
- Dishwasher, Disposal, Gas Range, Microwave, Refrigerator, Dryer, Washer, Water Softener, Tankless Water Heater, Breakfast Bar, Counter - Stone, Eat In Kitchen, Garbage Disposal, Gas Range/Cooktop, Island, Updated Kitchen
- Cooling
- Zoned
- Disclosures
- Nat Hazard Disclosure, REO/Bank Owned
- Entry Level
- Exterior Details
- Front Yard, Side Yard
- Flooring
- Laminate, Carpet
- Foundation
- Fire Place
- None
- Heating
- Zoned
- Laundry
- Dryer, Laundry Room, Washer
- Upper Level
- 2 Bedrooms, 1 Bath, Primary Bedrm Suite - 1, Laundry Facility
- Main Level
- 1 Bedroom, 1 Bath, Main Entry
- Views
- Other
- Possession
- COE
- Architectural Style
- Contemporary
- Non-Master Bathroom Includes
- Shower Over Tub, Updated Baths
- Construction Status
- Existing
- Additional Miscellaneous Features
- Front Yard, Side Yard
- Location
- Regular
- Roof
- Composition Shingles
- Water and Sewer
- Public
- Fee
- $193
MLS and other Information regarding properties for sale as shown in Theo have been obtained from various sources such as sellers, public records, agents and other third parties. This information may relate to the condition of the property, permitted or unpermitted uses, zoning, square footage, lot size/acreage or other matters affecting value or desirability. Unless otherwise indicated in writing, neither brokers, agents nor Theo have verified, or will verify, such information. If any such information is important to buyer in determining whether to buy, the price to pay or intended use of the property, buyer is urged to conduct their own investigation with qualified professionals, satisfy themselves with respect to that information, and to rely solely on the results of that investigation.
School data provided by GreatSchools. School service boundaries are intended to be used as reference only. To verify enrollment eligibility for a property, contact the school directly.
