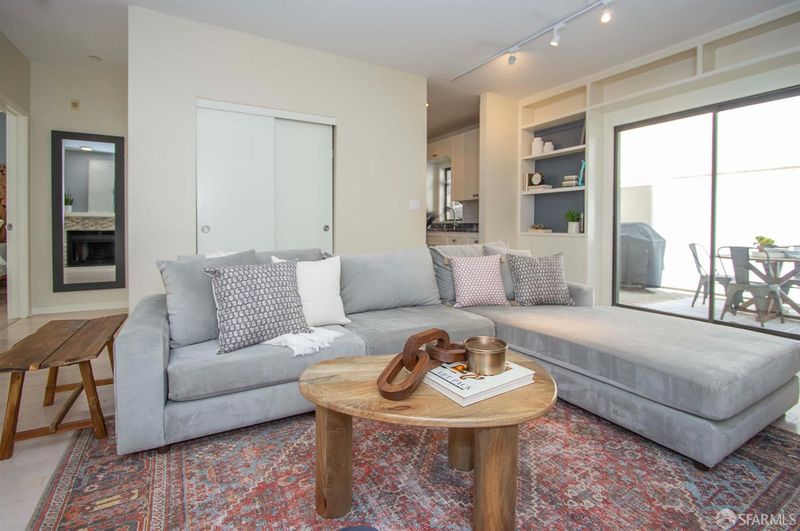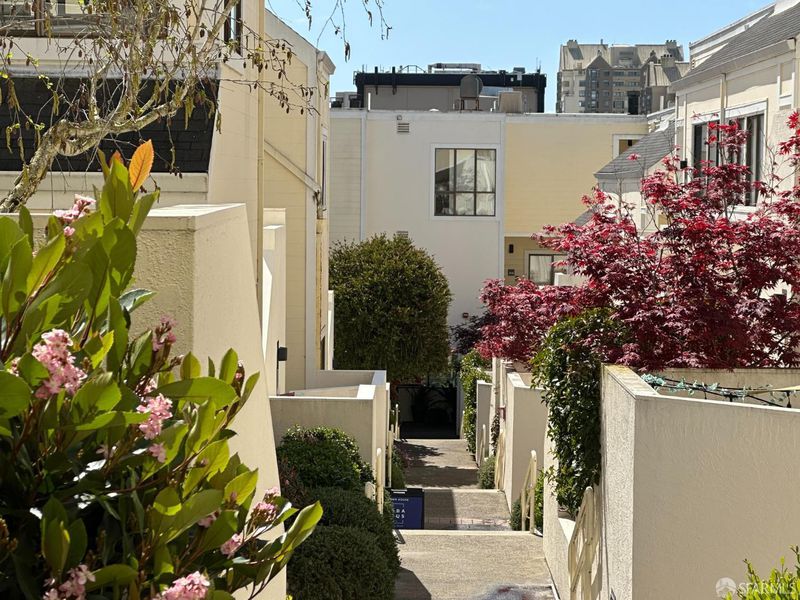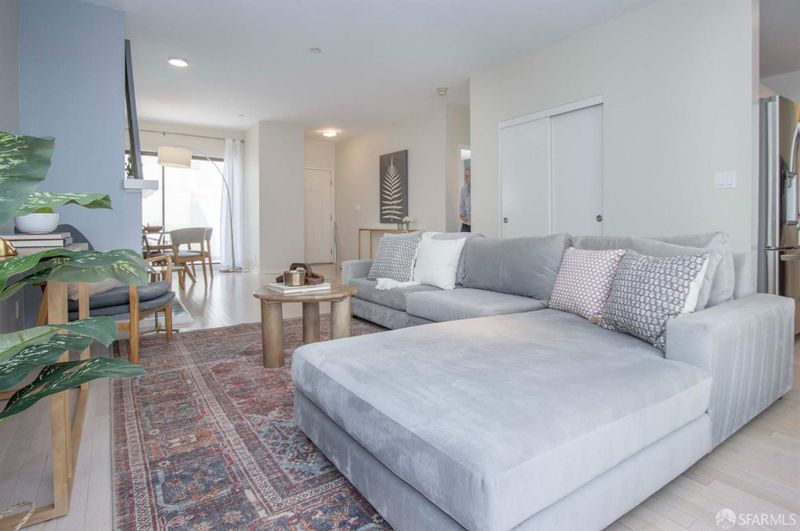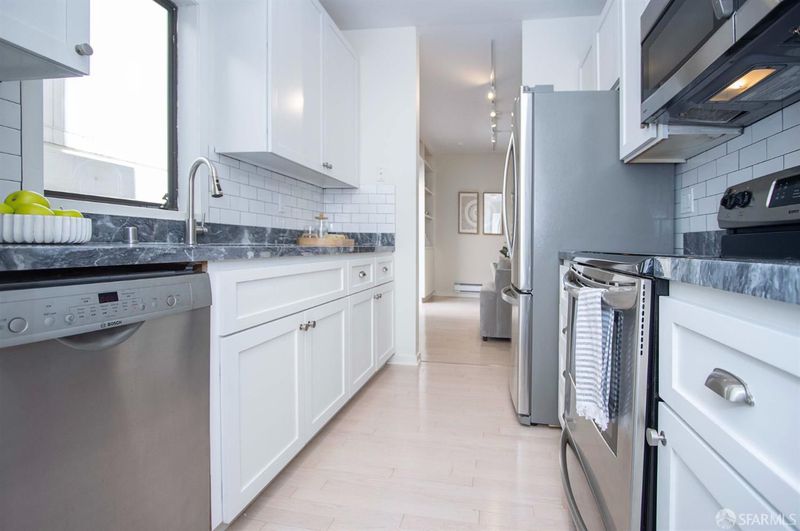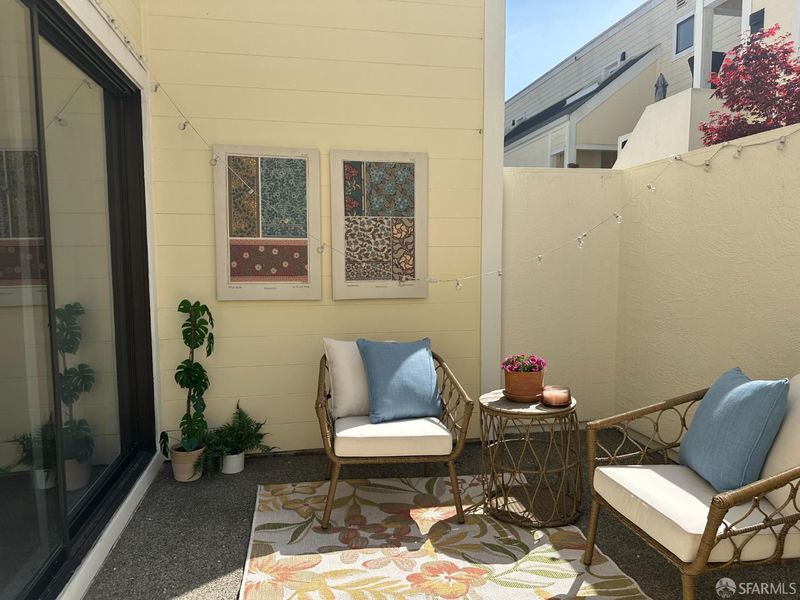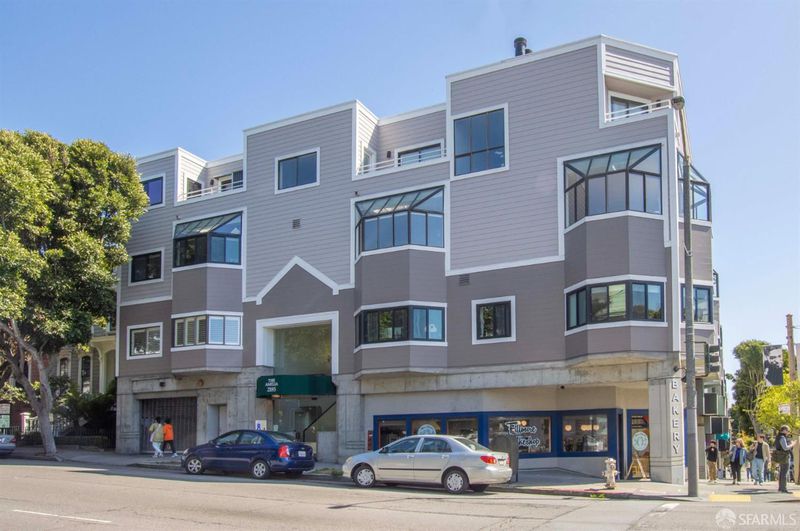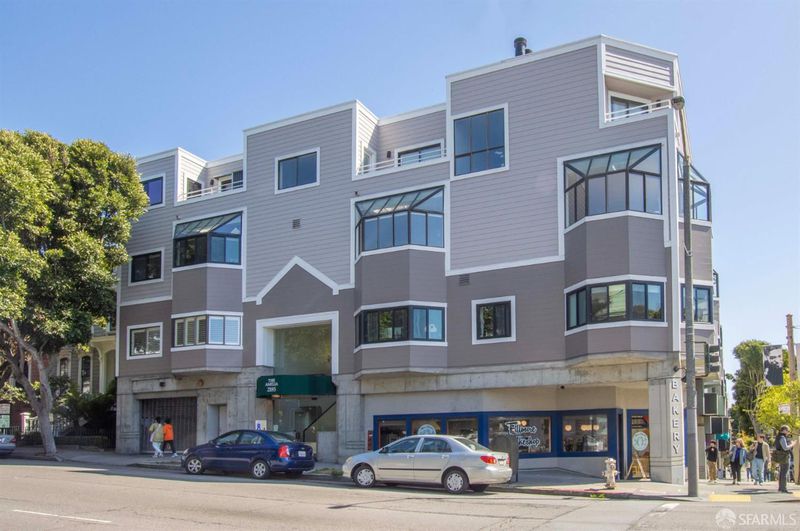
$799,000
773
SQ FT
$1,034
SQ/FT
1980 Sutter St, #214
@ Fillmore St - 6 - Lower Pacific Height, San Francisco
- 1 Bed
- 1 Bath
- 1 Park
- 773 sqft
- San Francisco
-

-
Tue Apr 22, 11:00 am - 1:00 pm
Nestled in the heart of the city and situated right on Fillmore Street, this stylish and serene condo offers an abundance of private outdoor space and unparalleled tranquility. Tucked away on the interior of the block, the unit enjoys an abundance of private and quiet outdoor space with patios on both the East and West side of the living room. Inside, you'll find upgraded features such as wood floors, a sleek kitchen with marble countertops, and a cozy fireplace in the living room. Modern conveniences abound, including an in-unit washer and dryer, dedicated 1 car garage parking, and ample closet space. With an unbeatable walk score of 98, this prime location places you in the center of one of the most sought after retail and dining districts in the City. Step outside to explore a vibrant mix of high-end fashion boutiques, wine bars, Michelin-rated restaurants, movie theaters, and a dog park, all just moments from your door. Experience the perfect blend of urban excitement and private retreat in this exceptional city home!
- Days on Market
- 1 day
- Current Status
- Active
- Original Price
- $799,000
- List Price
- $799,000
- On Market Date
- Apr 21, 2025
- Property Type
- Condominium
- District
- 6 - Lower Pacific Height
- Zip Code
- 94115
- MLS ID
- 425032147
- APN
- 0677-093
- Year Built
- 1984
- Stories in Building
- 0
- Number of Units
- 36
- Possession
- Close Of Escrow
- Data Source
- SFAR
- Origin MLS System
Parks (Rosa) Elementary School
Public K-5 Elementary
Students: 476 Distance: 0.3mi
Gateway High School
Charter 9-12 Secondary
Students: 479 Distance: 0.3mi
KIPP San Francisco Bay Academy
Charter 5-8 Middle
Students: 369 Distance: 0.3mi
Stuart Hall High School
Private 9-12 Secondary, Religious, All Male
Students: 203 Distance: 0.4mi
Cobb (William L.) Elementary School
Public K-5 Elementary
Students: 152 Distance: 0.4mi
Jewish Community High School Of The Bay
Private 9-12 Secondary, Religious, Nonprofit
Students: 157 Distance: 0.4mi
- Bed
- 1
- Bath
- 1
- Low-Flow Toilet(s), Marble, Tub w/Shower Over
- Parking
- 1
- Covered
- SQ FT
- 773
- SQ FT Source
- Unavailable
- Lot SQ FT
- 27,617.0
- Lot Acres
- 0.634 Acres
- Kitchen
- Stone Counter
- Exterior Details
- Entry Gate, Uncovered Courtyard
- Flooring
- Tile, Wood
- Foundation
- Concrete
- Fire Place
- Living Room, Raised Hearth
- Heating
- Baseboard, Fireplace(s), Radiant
- Laundry
- In Kitchen, Washer/Dryer Stacked Included
- Main Level
- Bedroom(s), Kitchen, Living Room
- Possession
- Close Of Escrow
- Architectural Style
- Contemporary
- Special Listing Conditions
- None
- * Fee
- $0
- Name
- The Amelia
- *Fee includes
- Common Areas, Earthquake Insurance, Maintenance Grounds, Sewer, Trash, and Water
MLS and other Information regarding properties for sale as shown in Theo have been obtained from various sources such as sellers, public records, agents and other third parties. This information may relate to the condition of the property, permitted or unpermitted uses, zoning, square footage, lot size/acreage or other matters affecting value or desirability. Unless otherwise indicated in writing, neither brokers, agents nor Theo have verified, or will verify, such information. If any such information is important to buyer in determining whether to buy, the price to pay or intended use of the property, buyer is urged to conduct their own investigation with qualified professionals, satisfy themselves with respect to that information, and to rely solely on the results of that investigation.
School data provided by GreatSchools. School service boundaries are intended to be used as reference only. To verify enrollment eligibility for a property, contact the school directly.
