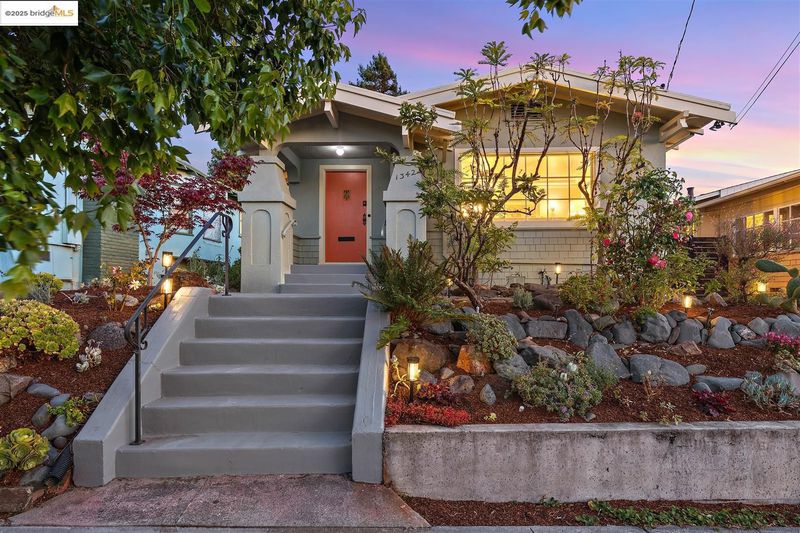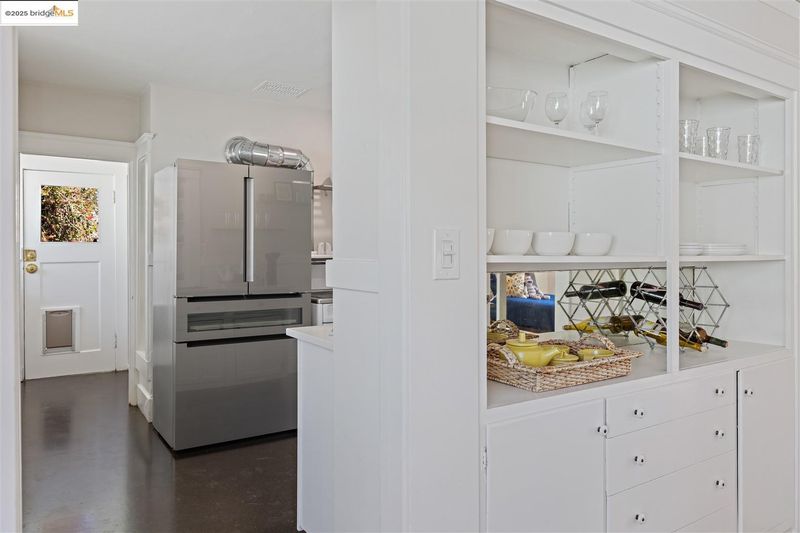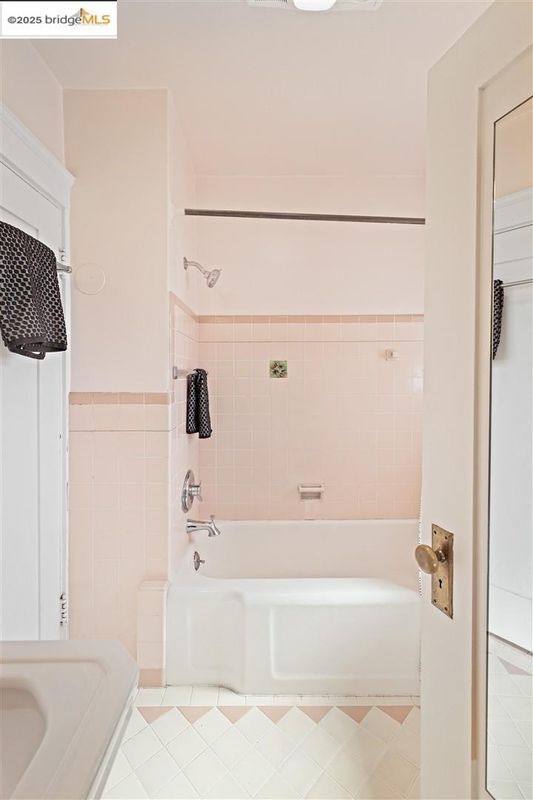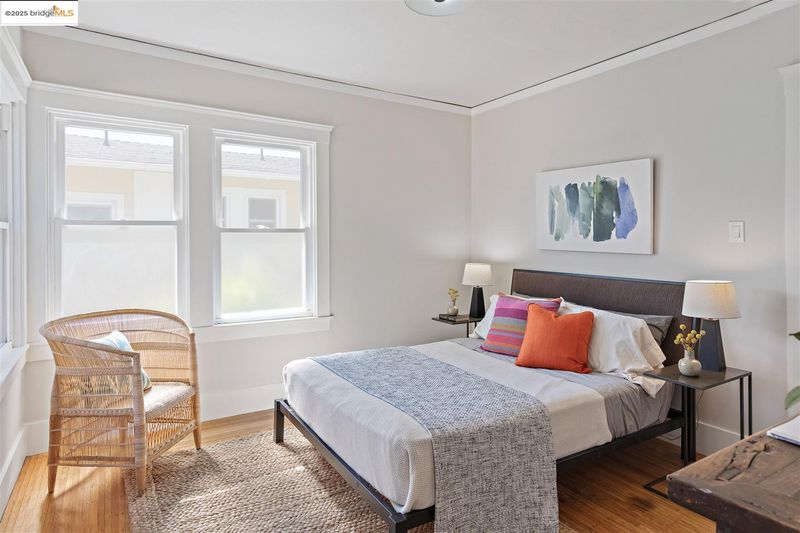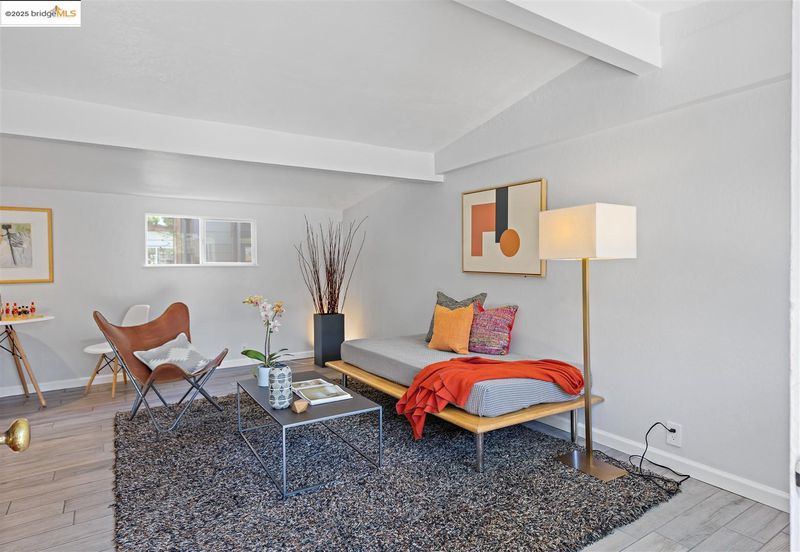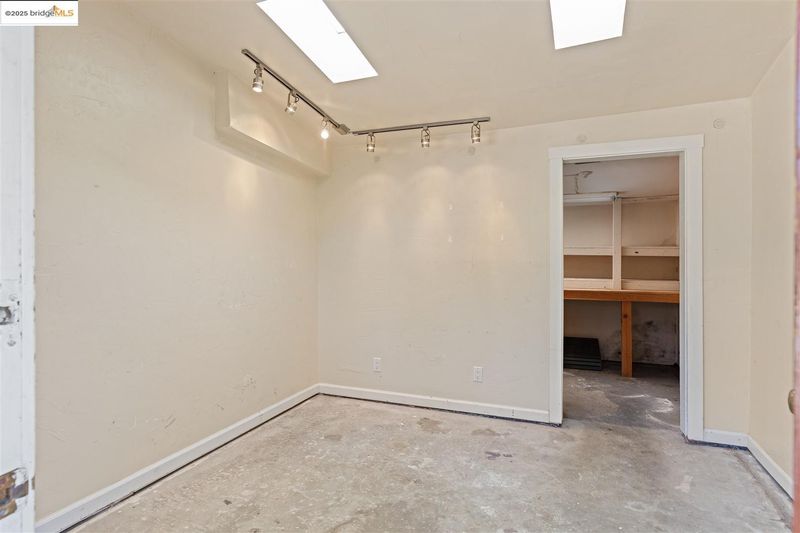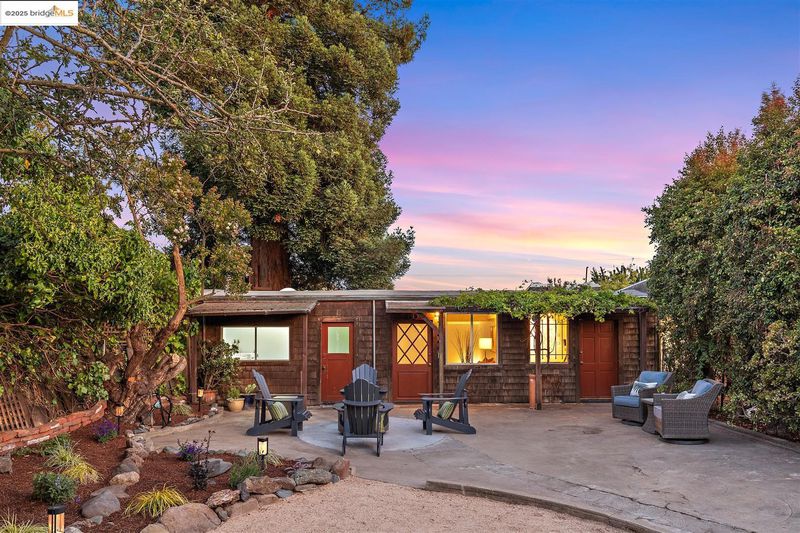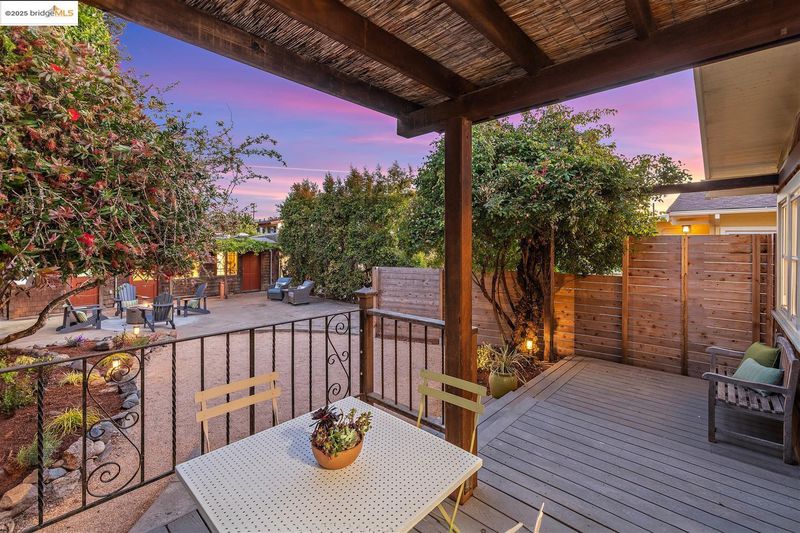
$949,000
1,011
SQ FT
$939
SQ/FT
1342 Virginia Street
@ Franklin St - North Berkeley, Berkeley
- 2 Bed
- 2 Bath
- 0 Park
- 1,011 sqft
- Berkeley
-

1342 Virginia Street is the sweet, light-filled 1916 Craftsman bungalow you have been searching for in the perfect North Berkeley location. What is not apparent is that down a long driveway there is a gated, private garden with a detached structure that brims with flexibility, utility, and potential for a multitude of purposes. The front house is traditional: a deep front porch with solid Craftsman pillars leads to a gracious foyer, then formal living and dining rooms. Divided-light windows bring in an abundance of natural light, highlighting details of vintage fixtures, elegant tray ceilings, and the warmth of newly refinished hardwood floors. A central kitchen maintains original charm with just the right amount of modern upgrades. The two bedrooms are separated by a bathroom. Backyard decks, patios are perfect al fresco dining and lounging options. At the rear of the property, a large, detached structure (452 sqft) is thoughtfully divided into distinct areas: 1) main area with a private entrance with a sink/countertop, and a full bathroom, 2) laundry, 3) a multipurpose studio with high ceiling and skylights, plus an adjoining workshop for creative pursuits. Located just steps from North Berkeley BART, and close to Monterey Market, cafés, parks, and all the best urban amenities.
- Current Status
- Active - Coming Soon
- Original Price
- $949,000
- List Price
- $949,000
- On Market Date
- Jul 14, 2025
- Property Type
- Detached
- D/N/S
- North Berkeley
- Zip Code
- 94702
- MLS ID
- 41104698
- APN
- 5821403
- Year Built
- 1916
- Stories in Building
- 1
- Possession
- Close Of Escrow
- Data Source
- MAXEBRDI
- Origin MLS System
- Bridge AOR
Shu Ren International School
Private PK-8 Coed
Students: 107 Distance: 0.3mi
Berkeley Adult
Public n/a Adult Education
Students: NA Distance: 0.3mi
The Berkeley School
Private K-8 Montessori, Elementary, Coed
Students: 280 Distance: 0.3mi
Jefferson Elementary School
Public K-5 Elementary
Students: 401 Distance: 0.3mi
Jefferson Elementary School
Public K-5 Elementary
Students: 330 Distance: 0.3mi
Realm Charter Middle School
Charter 6-8
Students: 187 Distance: 0.4mi
- Bed
- 2
- Bath
- 2
- Parking
- 0
- Off Street
- SQ FT
- 1,011
- SQ FT Source
- Public Records
- Lot SQ FT
- 4,760.0
- Lot Acres
- 0.11 Acres
- Pool Info
- None
- Kitchen
- Free-Standing Range, Refrigerator, Tankless Water Heater, Range/Oven Free Standing
- Cooling
- None
- Disclosures
- Nat Hazard Disclosure
- Entry Level
- Exterior Details
- Back Yard
- Flooring
- Linoleum, Tile, Wood
- Foundation
- Fire Place
- Living Room
- Heating
- Fireplace Insert
- Laundry
- Dryer, Laundry Room, Washer
- Main Level
- 2 Bedrooms, Main Entry
- Possession
- Close Of Escrow
- Architectural Style
- Craftsman
- Construction Status
- Existing
- Additional Miscellaneous Features
- Back Yard
- Location
- Rectangular Lot
- Roof
- Composition Shingles
- Water and Sewer
- Public
- Fee
- Unavailable
MLS and other Information regarding properties for sale as shown in Theo have been obtained from various sources such as sellers, public records, agents and other third parties. This information may relate to the condition of the property, permitted or unpermitted uses, zoning, square footage, lot size/acreage or other matters affecting value or desirability. Unless otherwise indicated in writing, neither brokers, agents nor Theo have verified, or will verify, such information. If any such information is important to buyer in determining whether to buy, the price to pay or intended use of the property, buyer is urged to conduct their own investigation with qualified professionals, satisfy themselves with respect to that information, and to rely solely on the results of that investigation.
School data provided by GreatSchools. School service boundaries are intended to be used as reference only. To verify enrollment eligibility for a property, contact the school directly.
