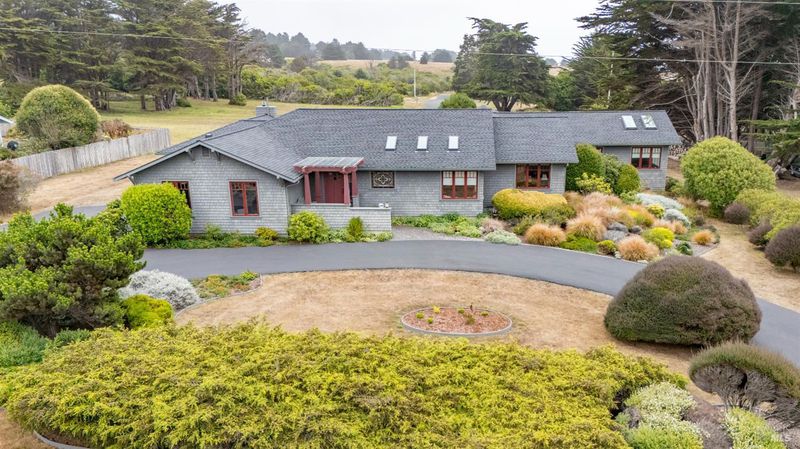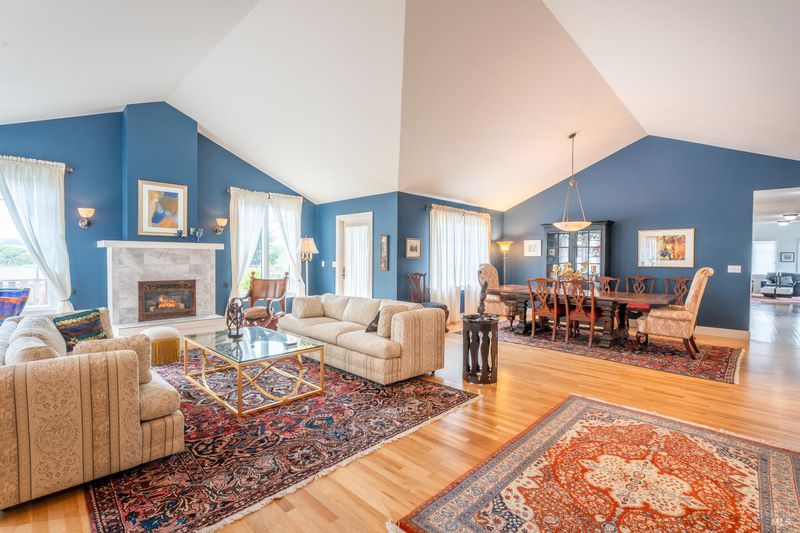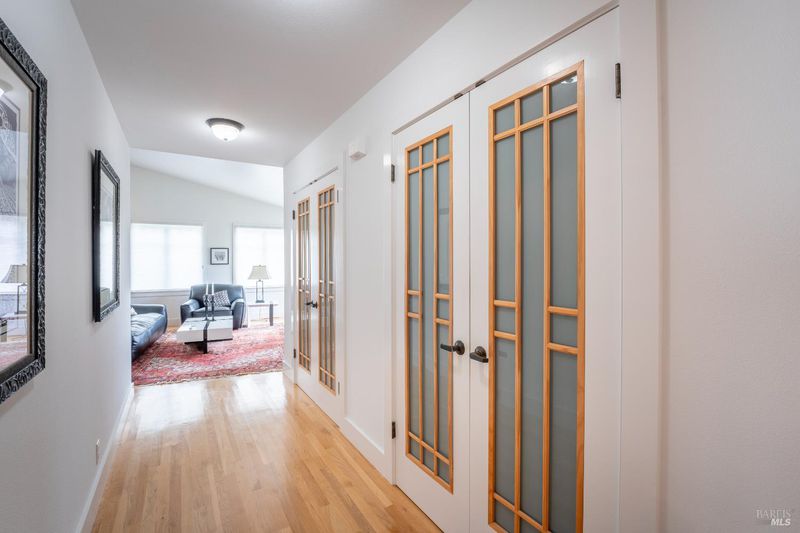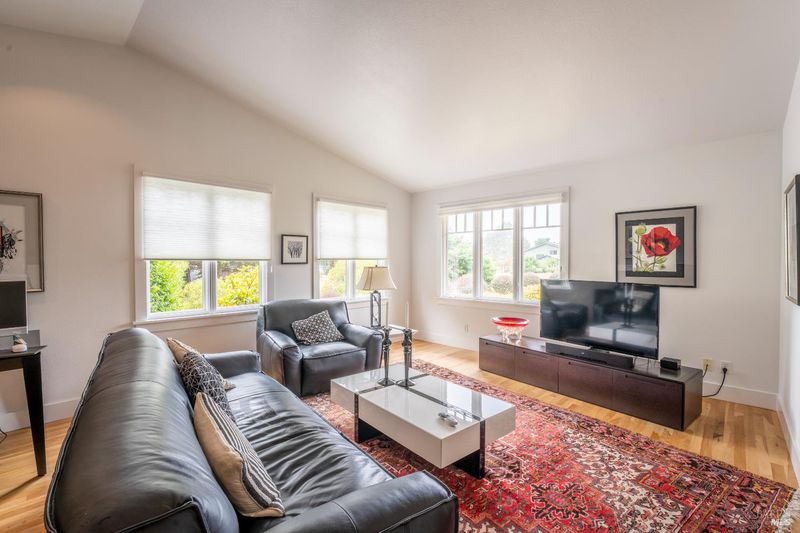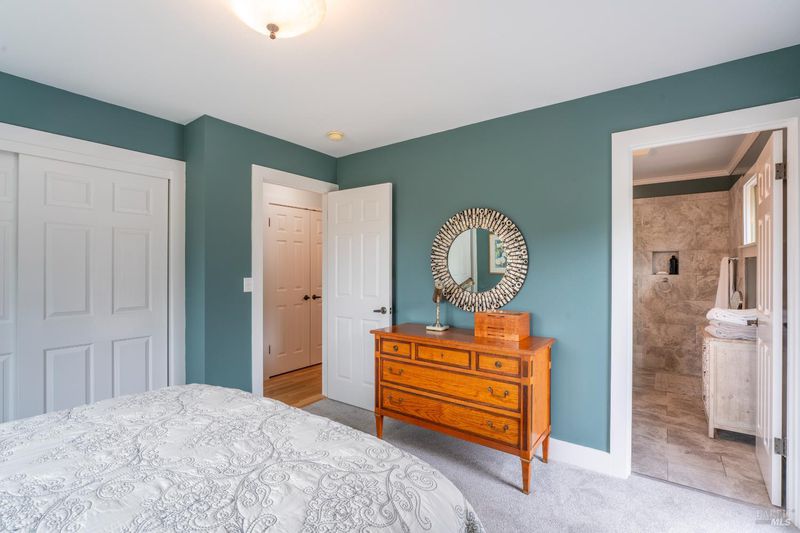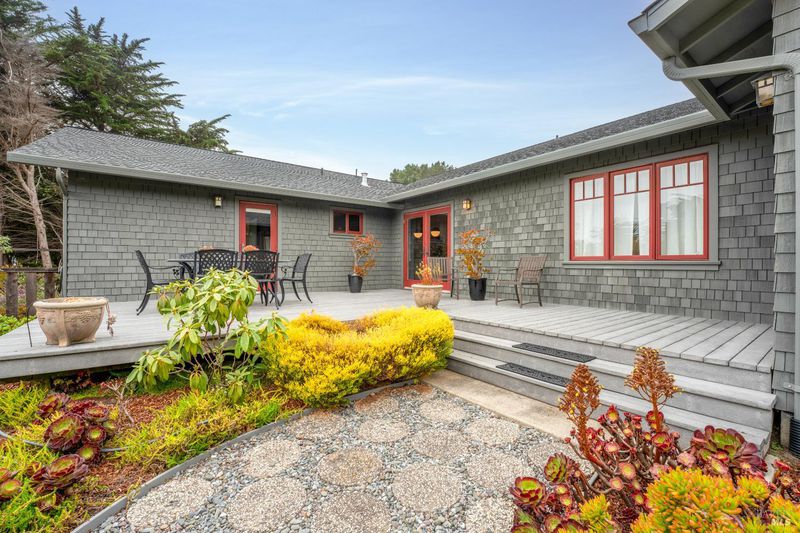
$1,525,000
3,088
SQ FT
$494
SQ/FT
45351 S Caspar Drive
@ Vega - Coastal Mendocino, Mendocino
- 3 Bed
- 3 Bath
- 4 Park
- 3,088 sqft
- Mendocino
-

-
Sun Aug 31, 1:00 pm - 4:00 pm
Join Jessa Poehlmann from Mendo Sotheby's International Realty in Mendocino for an open house and light snacks!
Beautifully remodeled custom home in the coveted Caspas South community. Three bedrooms and three full bathrooms plus library featuring floor to ceiling built-ins, stunning modern kitchen with Corian countertops, high end appliances and a bold artistic flair. The expansive open concept living room and dining room with large porcelain fireplace is built for entertaining and has hosted many concerts, parties and fundraisers over the years. Immaculate landscaping surrounds this gem of a home and the attached two car garage offers ample storage for all of your hobbies or vehicles. This property is walking distance to both Caspar Beach and the neighboring Point Cabrillo Lighthouse land with miles and miles of coastal walking trails. Recent upgrades include a new roof (2022), upgraded marble in the bathrooms (2024), new ducting and on demand hot water heater (2023) and a Generac generator as a backup power source during the occasional power outage (2020). Find yourself in the sanctuary and comfort of a well built home in turn-key condition. A great opportunity for short term renting or a permanent residence.
- Days on Market
- 0 days
- Current Status
- Active
- Original Price
- $1,525,000
- List Price
- $1,525,000
- On Market Date
- Aug 29, 2025
- Property Type
- Single Family Residence
- Area
- Coastal Mendocino
- Zip Code
- 95460
- MLS ID
- 325077811
- APN
- 118-350-02-00
- Year Built
- 1992
- Stories in Building
- Unavailable
- Possession
- Close Of Escrow
- Data Source
- BAREIS
- Origin MLS System
Mendocino Sunrise High School
Public 9-12 Continuation
Students: 12 Distance: 3.3mi
Mendocino Alternative School
Public K-12 Alternative
Students: 4 Distance: 3.4mi
Mendocino High School
Public 9-12 Secondary
Students: 174 Distance: 3.5mi
Mendocino K-8
Public K-8 Elementary
Students: 309 Distance: 3.5mi
Three Rivers Charter School
Charter 1-12 Coed
Students: 109 Distance: 4.6mi
Dana Gray Elementary School
Public 3-5 Elementary
Students: 411 Distance: 5.8mi
- Bed
- 3
- Bath
- 3
- Marble, Tile, Walk-In Closet
- Parking
- 4
- Attached, Garage Door Opener, Uncovered Parking Spaces 2+
- SQ FT
- 3,088
- SQ FT Source
- Assessor Agent-Fill
- Lot SQ FT
- 34,878.0
- Lot Acres
- 0.8007 Acres
- Kitchen
- Breakfast Area, Island, Slab Counter, Synthetic Counter
- Cooling
- None
- Dining Room
- Dining/Living Combo, Space in Kitchen
- Living Room
- Great Room
- Flooring
- Tile, Wood
- Foundation
- Concrete Perimeter
- Fire Place
- Living Room, Wood Burning
- Heating
- Central, Fireplace(s), Propane
- Laundry
- Inside Room
- Main Level
- Bedroom(s), Dining Room, Family Room, Full Bath(s), Garage, Kitchen, Living Room, Primary Bedroom
- Views
- Garden/Greenbelt
- Possession
- Close Of Escrow
- Architectural Style
- Arts & Crafts, Contemporary
- Fee
- $0
MLS and other Information regarding properties for sale as shown in Theo have been obtained from various sources such as sellers, public records, agents and other third parties. This information may relate to the condition of the property, permitted or unpermitted uses, zoning, square footage, lot size/acreage or other matters affecting value or desirability. Unless otherwise indicated in writing, neither brokers, agents nor Theo have verified, or will verify, such information. If any such information is important to buyer in determining whether to buy, the price to pay or intended use of the property, buyer is urged to conduct their own investigation with qualified professionals, satisfy themselves with respect to that information, and to rely solely on the results of that investigation.
School data provided by GreatSchools. School service boundaries are intended to be used as reference only. To verify enrollment eligibility for a property, contact the school directly.
