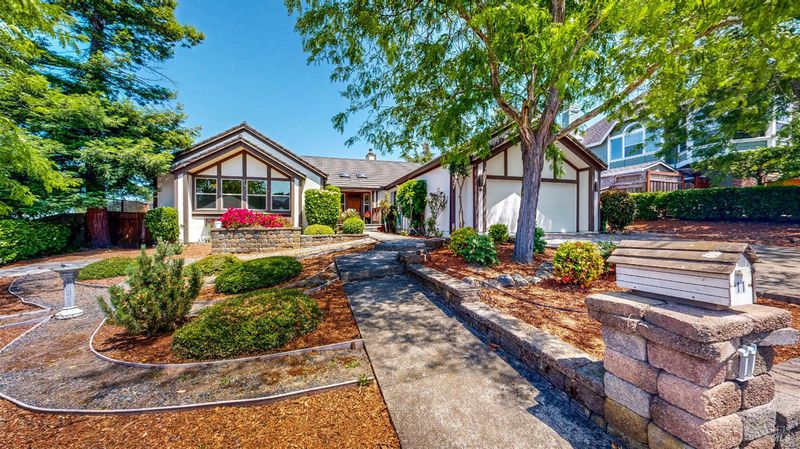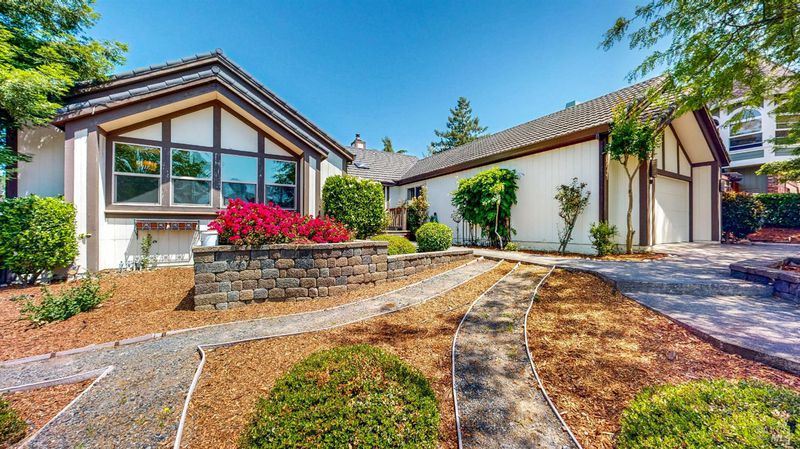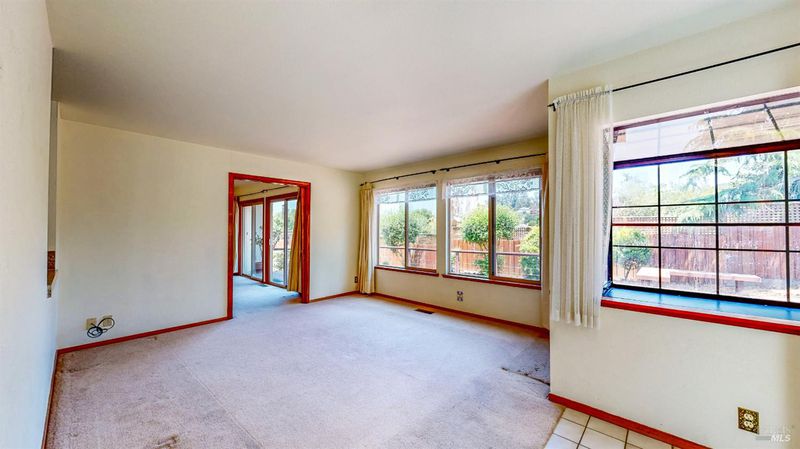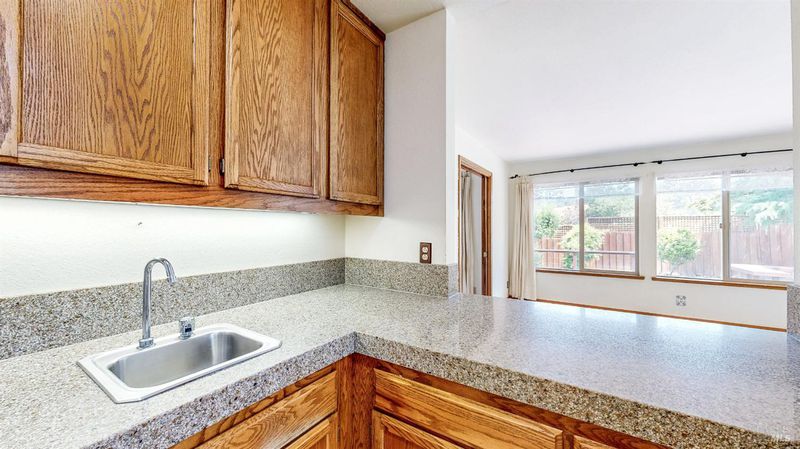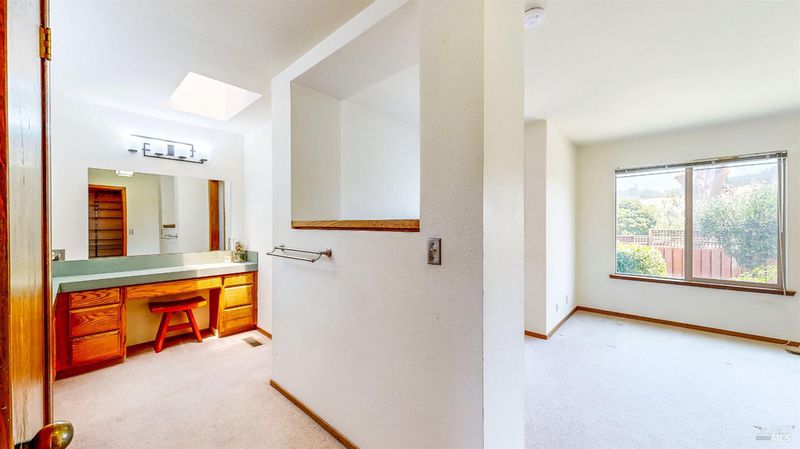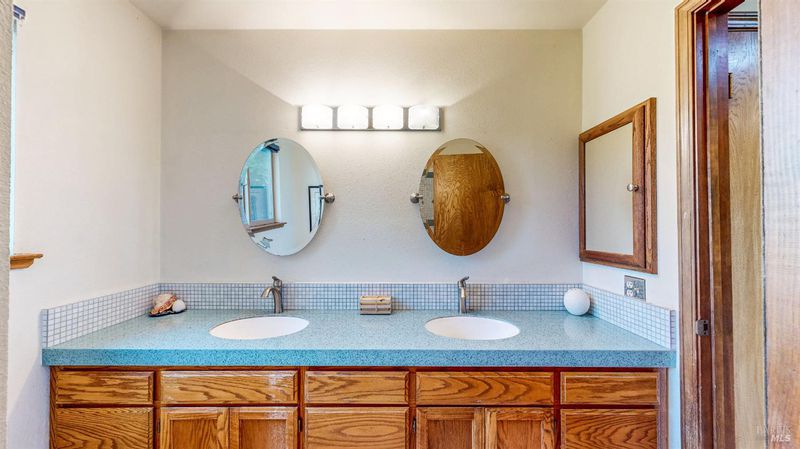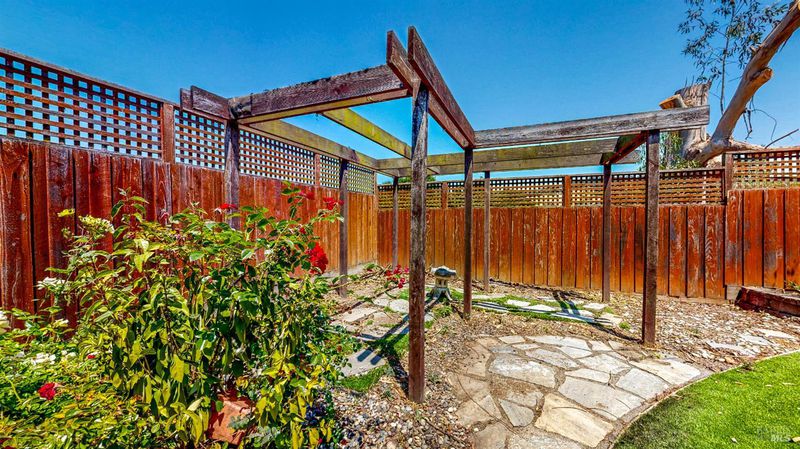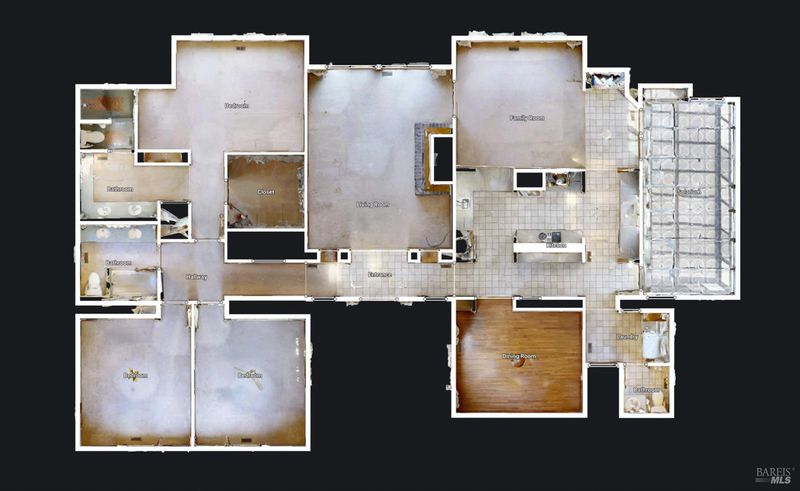
$1,095,000
2,276
SQ FT
$481
SQ/FT
11 Sunnyslope Court
@ E Sunnyslope Rd - Petaluma West, Petaluma
- 3 Bed
- 3 (2/1) Bath
- 4 Park
- 2,276 sqft
- Petaluma
-

Nestled in the picturesque West Petaluma cul-de-sac of Sunnyslope Ct, a spacious home awaits with a view of the mountains! The delightful Grant Park is only 3 houses away. A little TLC will make this your dream home, but nice Millgard windows are already in place. The home also boasts an office and sunroom besides the living room and dining/family room plus an owned solar system (2018). All of this is situated on a generous 10,000+ SF lot that affords privacy and space for outdoor activities. With its proximity to historic downtown Petaluma, award-winning schools, and beautiful parks, it's an ideal place for those seeking a walkable, bikeable tranquil lifestyle. Welcome Home!
- Days on Market
- 4 days
- Current Status
- Active
- Original Price
- $1,095,000
- List Price
- $1,095,000
- On Market Date
- Jun 13, 2025
- Property Type
- Single Family Residence
- Area
- Petaluma West
- Zip Code
- 94952
- MLS ID
- 325055139
- APN
- 019-470-023-000
- Year Built
- 1984
- Stories in Building
- Unavailable
- Possession
- Close Of Escrow
- Data Source
- BAREIS
- Origin MLS System
Grant Elementary School
Public K-6 Elementary
Students: 381 Distance: 0.2mi
Spring Hill Montessori School
Private PK-5 Montessori, Combined Elementary And Secondary, Coed
Students: 140 Distance: 0.4mi
Petaluma Academy
Private K-1
Students: 12 Distance: 0.5mi
Mcnear Elementary School
Public K-6 Elementary
Students: 372 Distance: 0.5mi
South County Consortium
Public PK-12
Students: 95 Distance: 1.1mi
Petaluma Evening High
Public n/a Adult Education, Yr Round
Students: NA Distance: 1.1mi
- Bed
- 3
- Bath
- 3 (2/1)
- Double Sinks, Shower Stall(s), Sitting Area
- Parking
- 4
- Attached
- SQ FT
- 2,276
- SQ FT Source
- Assessor Auto-Fill
- Lot SQ FT
- 10,145.0
- Lot Acres
- 0.2329 Acres
- Kitchen
- Stone Counter
- Cooling
- None
- Dining Room
- Dining/Family Combo
- Living Room
- Deck Attached
- Flooring
- Carpet, Laminate, Tile, Wood
- Fire Place
- Insert, Living Room, Wood Burning
- Heating
- Central
- Laundry
- Dryer Included, Electric, Inside Area, Washer Included
- Main Level
- Bedroom(s), Full Bath(s), Kitchen, Living Room, Primary Bedroom, Partial Bath(s)
- Views
- Mountains
- Possession
- Close Of Escrow
- Architectural Style
- Ranch
- Fee
- $0
MLS and other Information regarding properties for sale as shown in Theo have been obtained from various sources such as sellers, public records, agents and other third parties. This information may relate to the condition of the property, permitted or unpermitted uses, zoning, square footage, lot size/acreage or other matters affecting value or desirability. Unless otherwise indicated in writing, neither brokers, agents nor Theo have verified, or will verify, such information. If any such information is important to buyer in determining whether to buy, the price to pay or intended use of the property, buyer is urged to conduct their own investigation with qualified professionals, satisfy themselves with respect to that information, and to rely solely on the results of that investigation.
School data provided by GreatSchools. School service boundaries are intended to be used as reference only. To verify enrollment eligibility for a property, contact the school directly.
