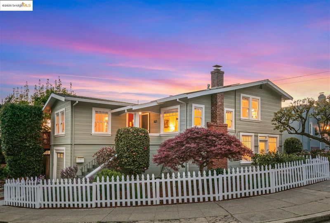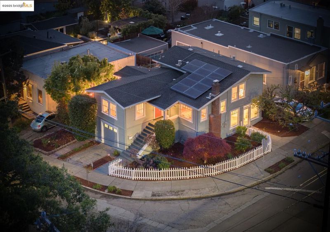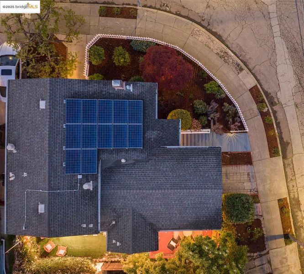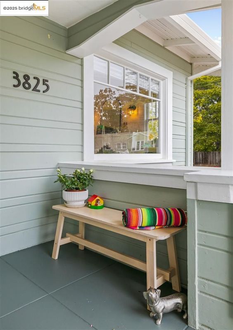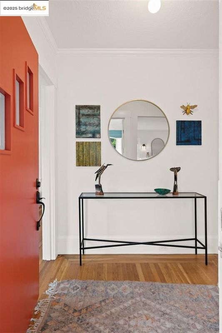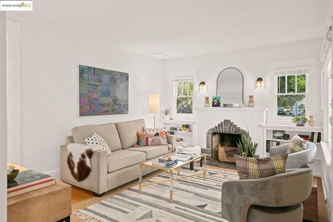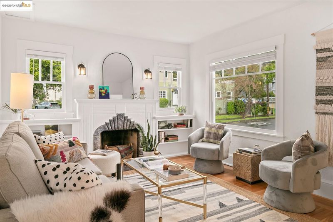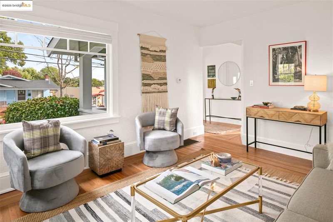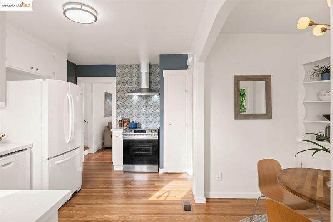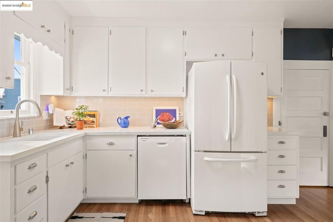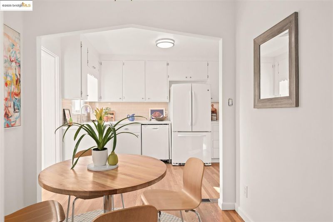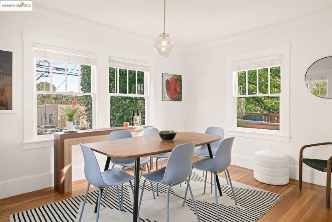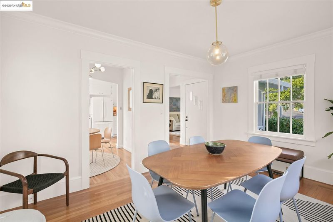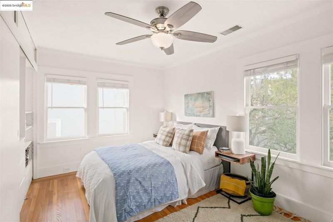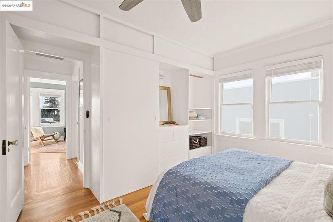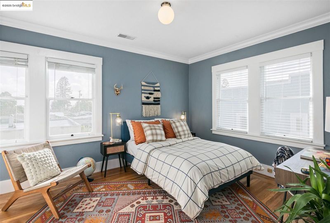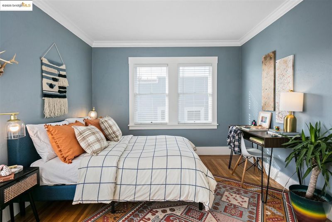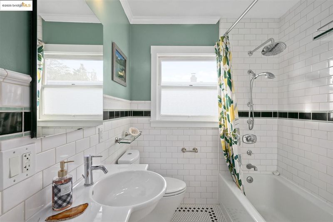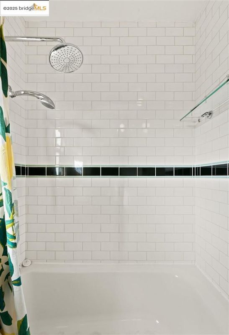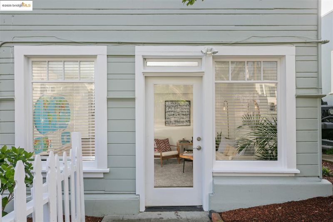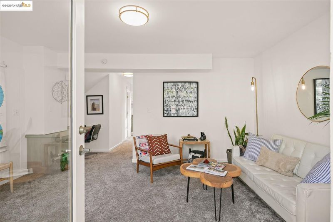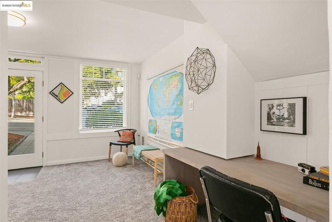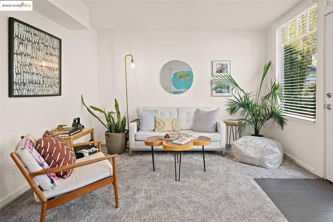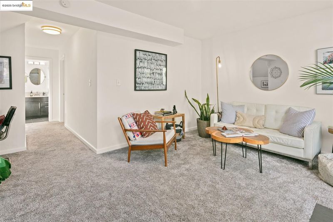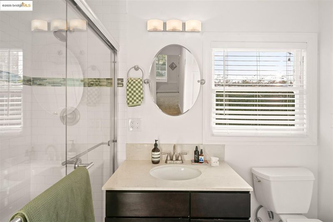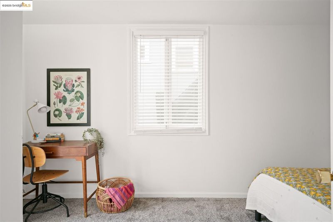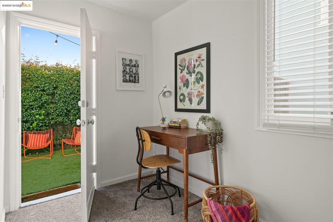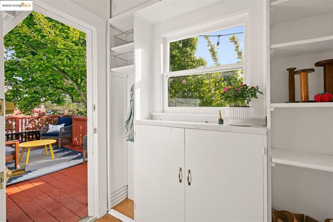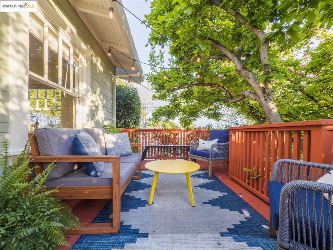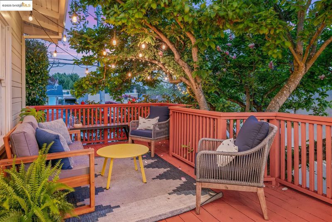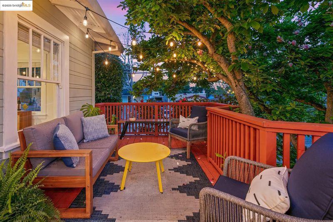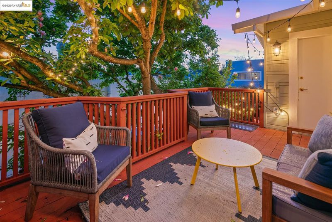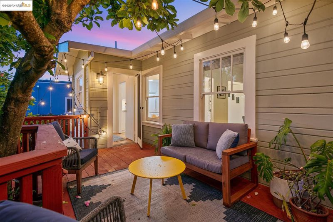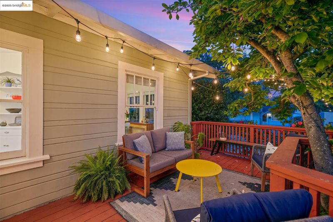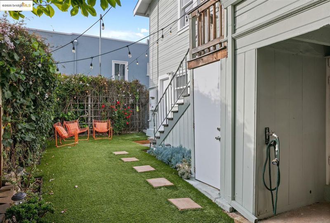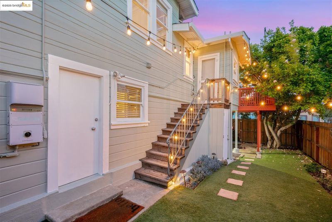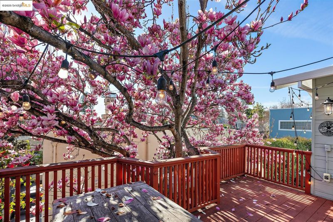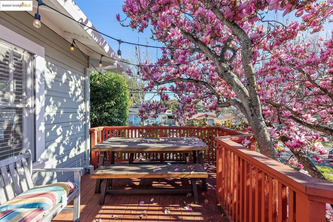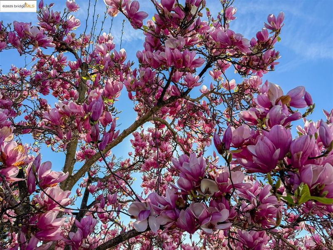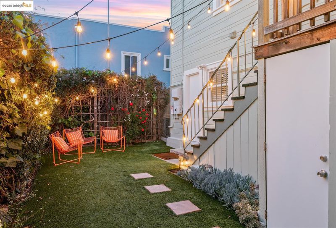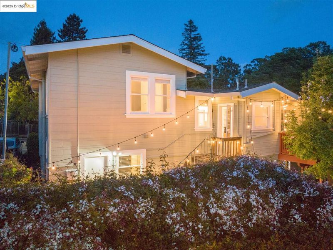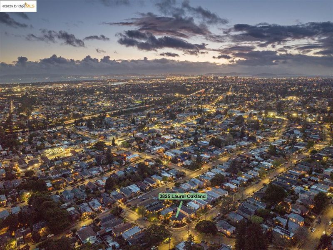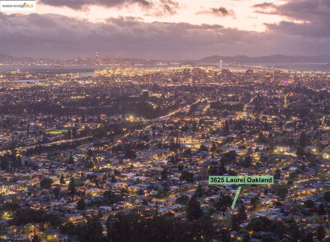
$998,000
1,695
SQ FT
$589
SQ/FT
3825 Laurel Ave
@ California - Laurel, Oakland
- 3 Bed
- 2 Bath
- 1 Park
- 1,695 sqft
- Oakland
-

-
Sun Apr 6, 2:00 pm - 4:00 pm
Open House
-
Mon Apr 7, 11:00 am - 1:00 pm
Broker Tour/Open House
-
Sun Apr 13, 2:00 pm - 4:00 pm
Open House
Located on a beautiful tree-lined street, 3825 Laurel Avenue was truly cherished by its owners. They loved having ample space for out-of-town guests and enjoyed strolling through the neighborhood, attending the Laurel Street Fair and Oaktoberfest, running errands, and visiting friends nearby. Set on a corner lot, the home is filled with radiant natural light, and the owners will dearly miss evenings under the magnolia tree—sharing dinner while watching their kids play in the backyard. This unique bungalow features a convenient side entrance, making a home office or client meetings effortless. Over the years, the owners made thoughtful improvements, including a new furnace and air conditioning (2020), an updated kitchen with newly installed solid oak hardwood floors (2025), quartz countertops and a beautiful tile backsplash, updated interior lighting, fresh interior paint, and a drought-tolerant backyard with turf for easy maintenance. The sewer is in compliance, and solar panels are owned, all framed by a freshly painted white picket fence. This home is ready to welcome its next owners to create their own cherished memories.
- Current Status
- New
- Original Price
- $998,000
- List Price
- $998,000
- On Market Date
- Apr 3, 2025
- Property Type
- Detached
- D/N/S
- Laurel
- Zip Code
- 94605
- MLS ID
- 41091973
- APN
- 289718
- Year Built
- 1925
- Stories in Building
- Unavailable
- Possession
- COE
- Data Source
- MAXEBRDI
- Origin MLS System
- Bridge AOR
Muhammad Institute
Private 2-8
Students: NA Distance: 0.3mi
Muhammad Institute Of Islam
Private K-10
Students: 7 Distance: 0.3mi
Laurel Elementary School
Public K-5 Elementary
Students: 475 Distance: 0.4mi
Fred Finch-Oakland Hills Academy
Private 6-12 Special Education, Secondary, Coed
Students: 11 Distance: 0.4mi
Fred Finch-Oakland Hills Academy
Private 7-12 Special Education, Secondary, Coed
Students: 13 Distance: 0.4mi
Bret Harte Middle School
Public 6-9 Middle, Coed
Students: 556 Distance: 0.4mi
- Bed
- 3
- Bath
- 2
- Parking
- 1
- Attached, Garage
- SQ FT
- 1,695
- SQ FT Source
- Public Records
- Lot SQ FT
- 3,660.0
- Lot Acres
- 0.08 Acres
- Pool Info
- None, Solar Pool Owned
- Kitchen
- Dishwasher, Disposal, Free-Standing Range, Refrigerator, Dryer, Washer, Gas Water Heater, Counter - Solid Surface, Eat In Kitchen, Garbage Disposal, Range/Oven Free Standing
- Cooling
- Central Air
- Disclosures
- Other - Call/See Agent
- Entry Level
- Exterior Details
- Backyard, Back Yard, Front Yard, Storage, Landscape Back, Landscape Front, Low Maintenance, Yard Space
- Flooring
- Hardwood, Tile, Carpet
- Foundation
- Fire Place
- Living Room
- Heating
- Forced Air
- Laundry
- Dryer, In Basement, Washer
- Upper Level
- 2 Bedrooms, 1 Bath
- Main Level
- Main Entry
- Possession
- COE
- Architectural Style
- Bungalow
- Non-Master Bathroom Includes
- Shower Over Tub, Tile
- Construction Status
- Existing
- Additional Miscellaneous Features
- Backyard, Back Yard, Front Yard, Storage, Landscape Back, Landscape Front, Low Maintenance, Yard Space
- Location
- Corner Lot, Front Yard, Landscape Front, Landscape Back
- Roof
- Composition Shingles
- Fee
- Unavailable
MLS and other Information regarding properties for sale as shown in Theo have been obtained from various sources such as sellers, public records, agents and other third parties. This information may relate to the condition of the property, permitted or unpermitted uses, zoning, square footage, lot size/acreage or other matters affecting value or desirability. Unless otherwise indicated in writing, neither brokers, agents nor Theo have verified, or will verify, such information. If any such information is important to buyer in determining whether to buy, the price to pay or intended use of the property, buyer is urged to conduct their own investigation with qualified professionals, satisfy themselves with respect to that information, and to rely solely on the results of that investigation.
School data provided by GreatSchools. School service boundaries are intended to be used as reference only. To verify enrollment eligibility for a property, contact the school directly.
