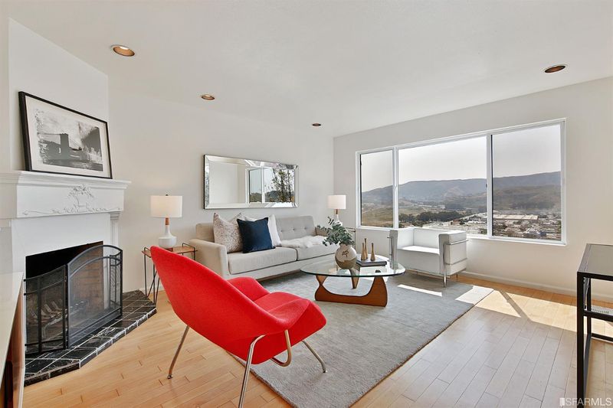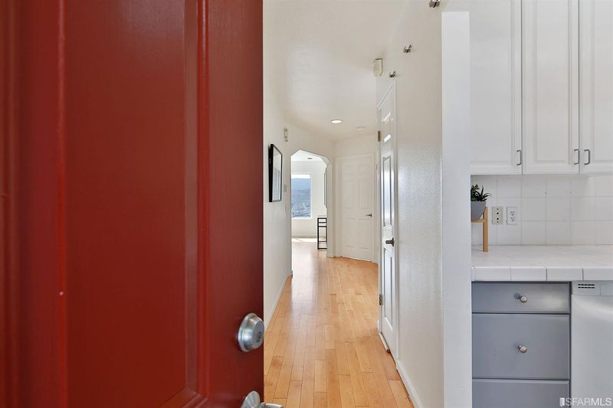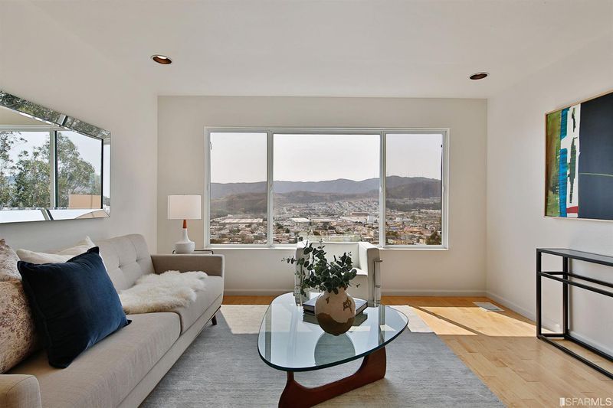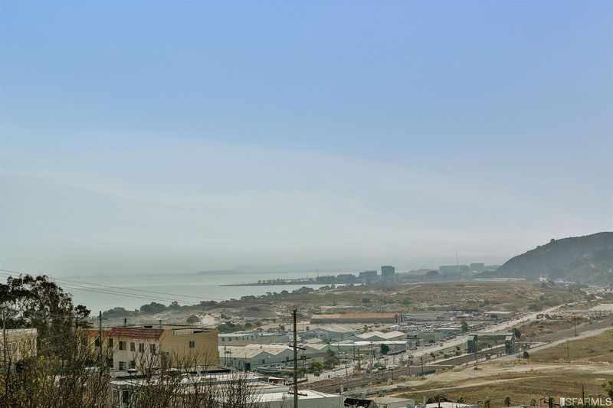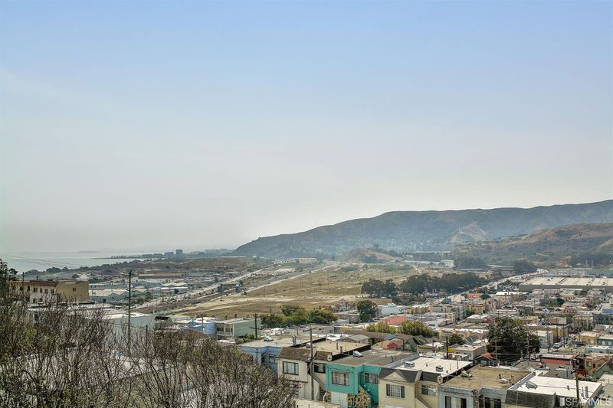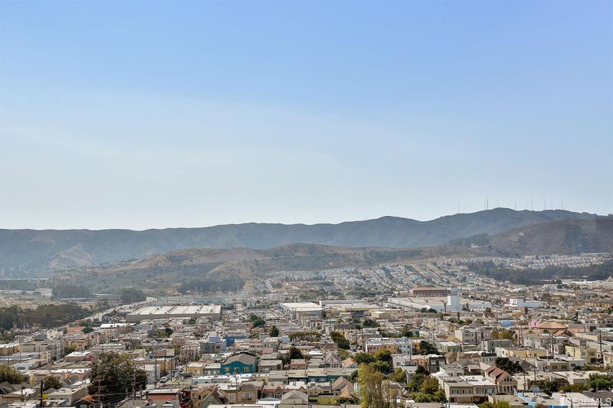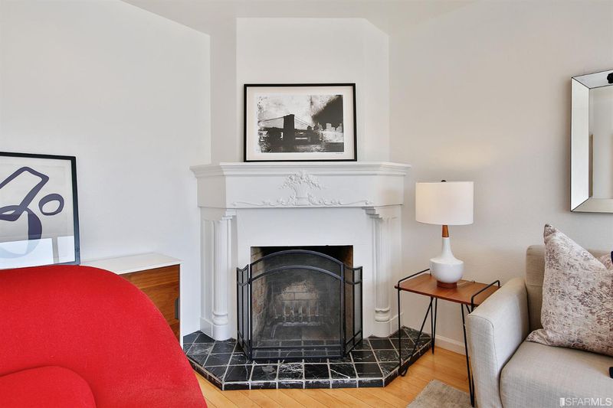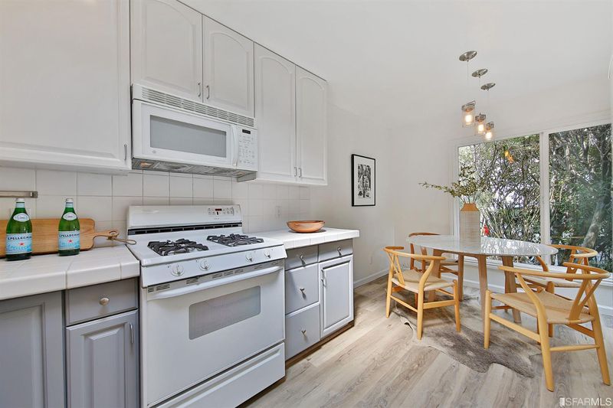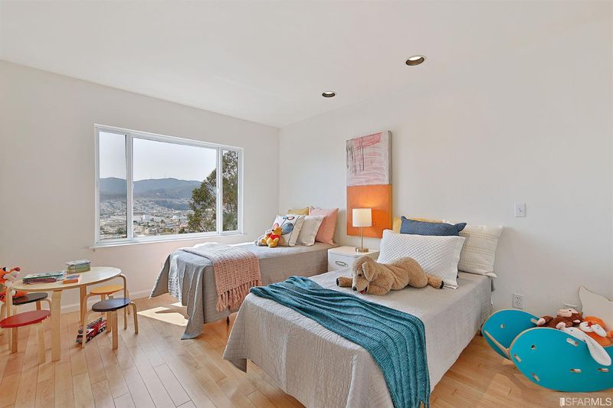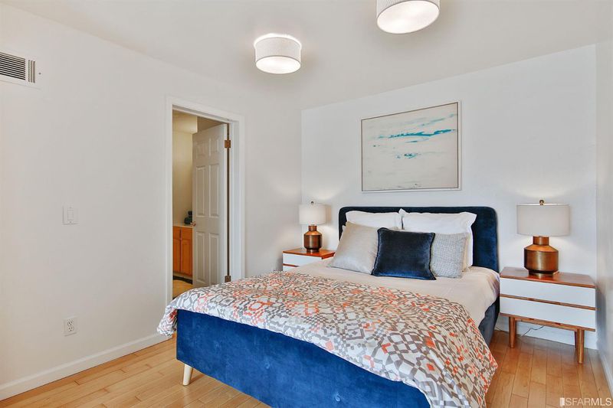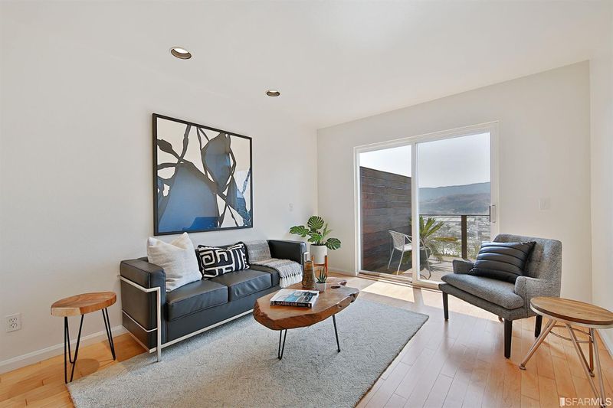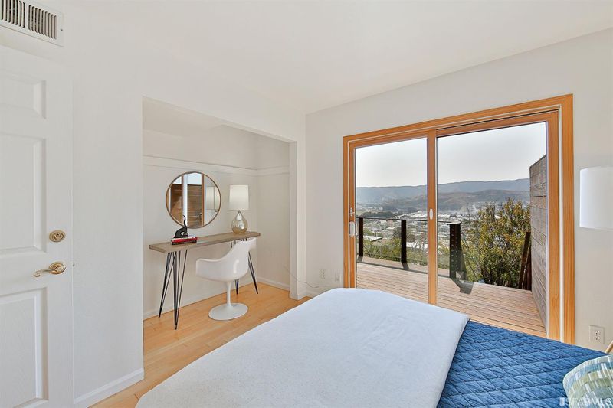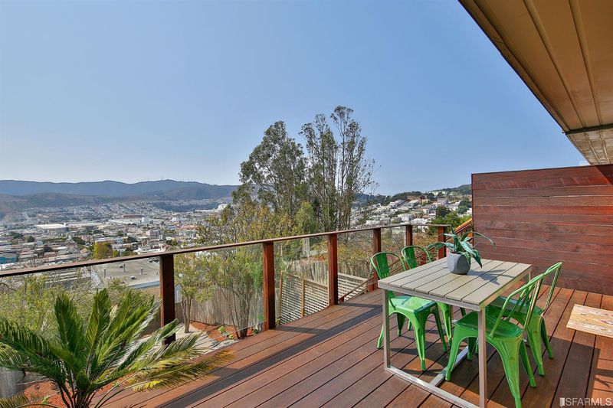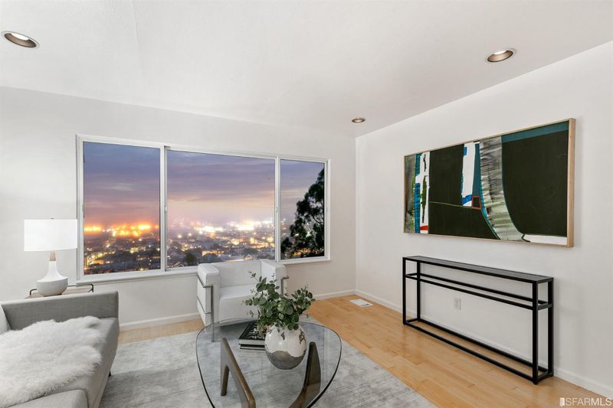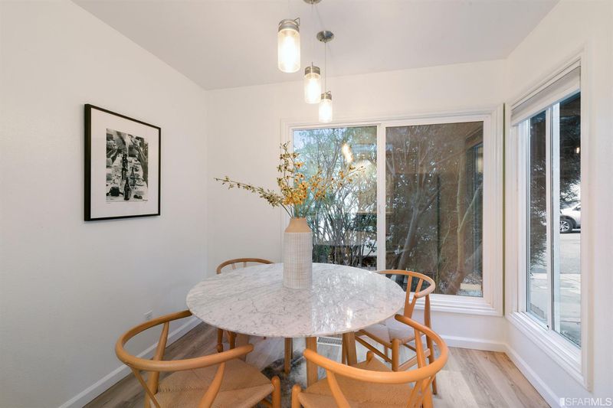 Sold 5.2% Over Asking
Sold 5.2% Over Asking
$1,050,000
1,362
SQ FT
$771
SQ/FT
39 Tucker Ave
@ Rutland/Alpha - 10 - Visitacion Valley, San Francisco
- 3 Bed
- 2 Bath
- 0 Park
- 1,362 sqft
- San Francisco
-

Beautiful serene view home cleverly sheltered w/ tree alcove & planters, this is where you'll embrace your new life! Pano south-facing views fr all levels stretch fr bay's water to the San Bruno Mts and westward. Fabulous 3BR 2BA abode offers lovely 1940s character w/ corner FP in LR. Bright KIT w/ skylight, dining area, stylish cabinetry & lighting, new LVT flooring, new DW, verdant outlooks. Gorgeously refinished maple floors on both levels. True IN-OUT living on custom decks of beautiful Ipe hardwood w/ clear glass railing to optimize the sweeping vistas. Imagine everyday grilling & dining w/ the enormous view backdrop. Primary bedroom suite w/ full bath, ample storage + private Media Rm/Den offers rest & relaxation. 2 sliding glass doors capture plenty of light. Restorative outdoor soaking tub & spa shower amidst potted bamboo on 1st level of splendid landscaped yard w/ terraces for the urban gardener. Garage/storage/driveway/WD. Easy commute location, blks to McLaren Park
- Days on Market
- 9 days
- Current Status
- Sold
- Sold Price
- $1,050,000
- Over List Price
- 5.2%
- Original Price
- $998,000
- List Price
- $998,000
- On Market Date
- Sep 16, 2020
- Contract Date
- Sep 25, 2020
- Close Date
- Oct 16, 2020
- Property Type
- Single-Family Homes
- District
- 10 - Visitacion Valley
- Zip Code
- 94134
- MLS ID
- 504957
- APN
- 6203-045
- Year Built
- 1948
- Stories in Building
- Unavailable
- Possession
- Close of Escrow
- COE
- Oct 16, 2020
- Data Source
- SFAR
- Origin MLS System
El Dorado Elementary School
Public K-5 Elementary
Students: 169 Distance: 0.3mi
Visitacion Valley Elementary School
Public K-5 Elementary
Students: 338 Distance: 0.4mi
Burton (Phillip And Sala) Academic High School
Public 9-12 Secondary
Students: 1092 Distance: 0.4mi
Visitacion Valley Middle School
Public 6-8 Middle
Students: 375 Distance: 0.4mi
Senior Martin College Preparatory School
Private 6-12 Combined Elementary And Secondary, Religious, Coed
Students: NA Distance: 0.5mi
Our Lady Of The Visitacion Elementary School
Private K-8 Elementary, Religious, Coed
Students: 258 Distance: 0.5mi
- Bed
- 3
- Bath
- 2
- Tile, Shower Over Tub, Skylight(s), Tub in Master Bdrm, Remodeled
- Parking
- 0
- SQ FT
- 1,362
- SQ FT Source
- Per Graphic Artist
- Lot SQ FT
- 2,495.0
- Lot Acres
- 0.06 Acres
- Kitchen
- Gas Range, Refrigerator, Dishwasher, Microwave, Garbage Disposal, Tile Counter, Skylight(s), Remodeled
- Cooling
- Central Heating, Gas
- Dining Room
- Dining Area
- Disclosures
- Disclosure Pkg Avail, Prelim Title Report
- Exterior Details
- Stucco, Other
- Living Room
- View
- Flooring
- Hardwood, Tile, Slate
- Foundation
- Concrete Perimeter
- Fire Place
- 1, Living Room
- Heating
- Central Heating, Gas
- Laundry
- Washer/Dryer, In Garage
- Main Level
- 1 Bedroom, 1 Bath, Living Room, Kitchen
- Views
- Panoramic, City Lights, Water, Bay, Garden/Greenbelt, Hills
- Possession
- Close of Escrow
- Architectural Style
- Contemporary
- Special Listing Conditions
- None
- Fee
- $0
MLS and other Information regarding properties for sale as shown in Theo have been obtained from various sources such as sellers, public records, agents and other third parties. This information may relate to the condition of the property, permitted or unpermitted uses, zoning, square footage, lot size/acreage or other matters affecting value or desirability. Unless otherwise indicated in writing, neither brokers, agents nor Theo have verified, or will verify, such information. If any such information is important to buyer in determining whether to buy, the price to pay or intended use of the property, buyer is urged to conduct their own investigation with qualified professionals, satisfy themselves with respect to that information, and to rely solely on the results of that investigation.
School data provided by GreatSchools. School service boundaries are intended to be used as reference only. To verify enrollment eligibility for a property, contact the school directly.
