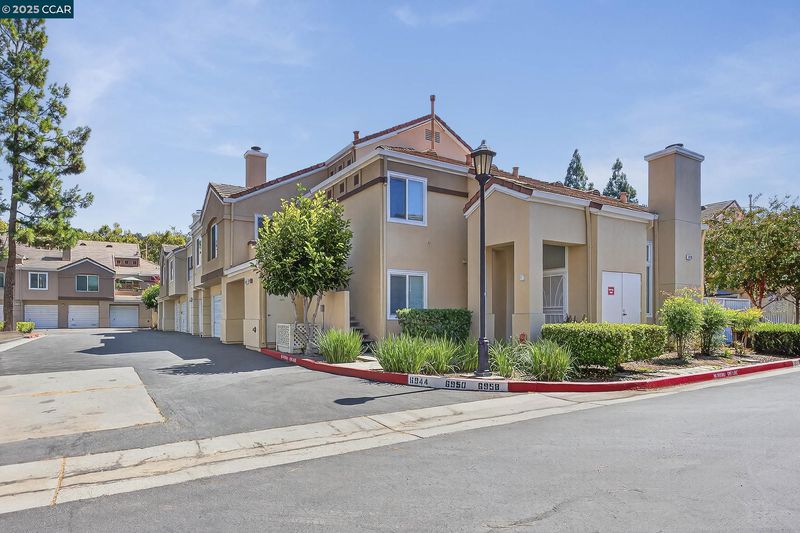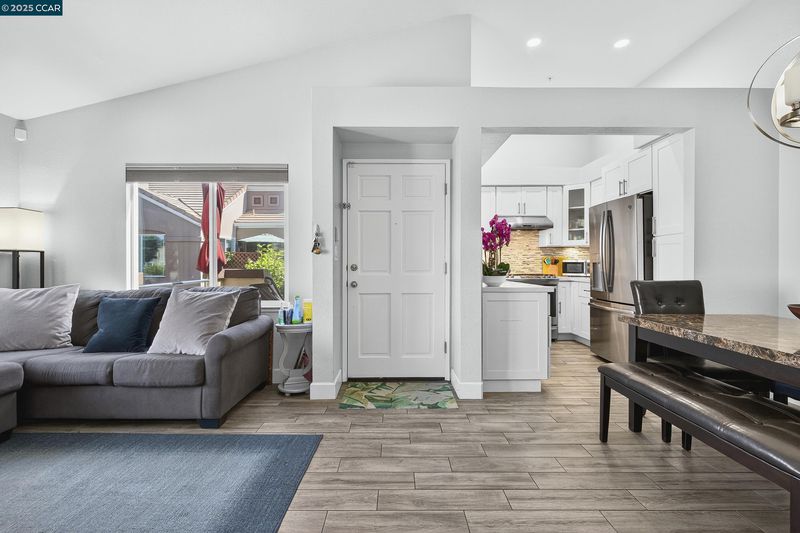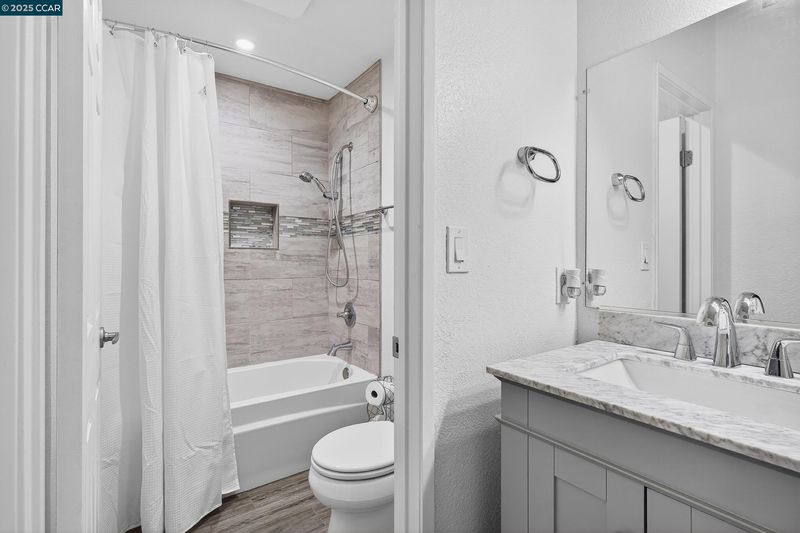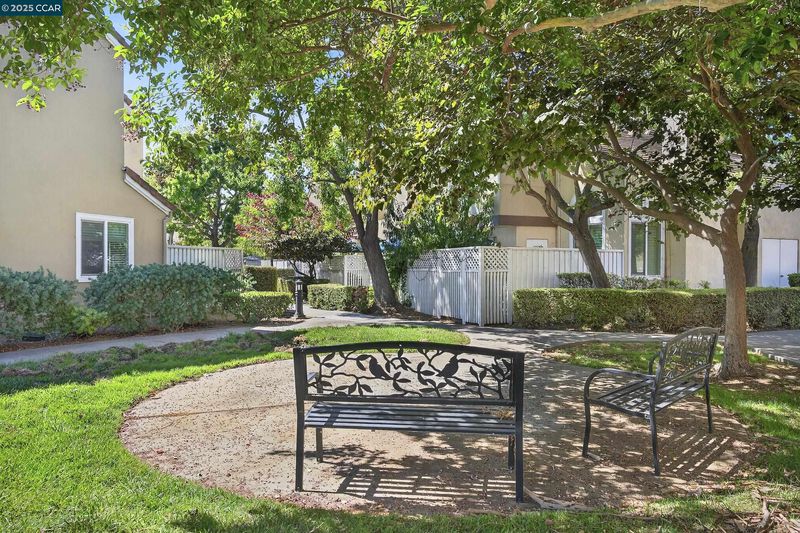
$675,000
850
SQ FT
$794
SQ/FT
6958 Gregorich Dr, #G
@ Menard - San Jose Cc, San Jose
- 2 Bed
- 2 Bath
- 1 Park
- 850 sqft
- San Jose
-

-
Sat Oct 25, 11:00 am - 1:00 pm
Open House
-
Sun Oct 26, 12:00 pm - 2:00 pm
Open House
Welcome to Your New Home. This well-maintained condo offers modern upgrades in the sought-after California Maison Community. The bright living room features vaulted ceilings, a cozy fireplace, laminate floors, and large windows that fill the space with natural light. The open kitchen flows into the dining and living area, with a half bath and in-unit laundry. Central heating, double-pane windows, and updated flooring. Includes two parking spaces, one attached garage and one permitted spot. Enjoy two community pools, a spa, and easy access to Metcalf Park with playgrounds, courts, picnic areas, and the Coyote Creek Trail. Close to highways, shopping, wineries, and restaurants in Morgan Hill.
- Current Status
- New
- Original Price
- $675,000
- List Price
- $675,000
- On Market Date
- Oct 17, 2025
- Property Type
- Condominium
- D/N/S
- San Jose Cc
- Zip Code
- 95138
- MLS ID
- 41115059
- APN
- 67878050
- Year Built
- 1992
- Stories in Building
- 1
- Possession
- Close Of Escrow
- Data Source
- MAXEBRDI
- Origin MLS System
- CONTRA COSTA
Ledesma (Rita) Elementary School
Public K-6 Elementary
Students: 494 Distance: 0.5mi
Los Paseos Elementary School
Public K-5 Elementary
Students: 501 Distance: 0.5mi
Martin Murphy Middle School
Public 6-8 Combined Elementary And Secondary
Students: 742 Distance: 0.7mi
Starlight High School
Private 8-12 Special Education, Secondary, Coed
Students: NA Distance: 0.9mi
Baldwin (Julia) Elementary School
Public K-6 Elementary
Students: 485 Distance: 1.3mi
Stratford School
Private K-5 Core Knowledge
Students: 301 Distance: 1.4mi
- Bed
- 2
- Bath
- 2
- Parking
- 1
- Covered, Garage, On Street, Uncovered Parking Space
- SQ FT
- 850
- SQ FT Source
- Assessor Auto-Fill
- Lot SQ FT
- 436.0
- Lot Acres
- 0.01 Acres
- Pool Info
- In Ground, Community
- Kitchen
- Dishwasher, Microwave, Refrigerator, Dryer, Washer, Gas Water Heater, Counter - Solid Surface, Disposal
- Cooling
- Central Air
- Disclosures
- Disclosure Package Avail
- Entry Level
- Exterior Details
- Garden
- Flooring
- Laminate
- Foundation
- Fire Place
- Family Room
- Heating
- Natural Gas
- Laundry
- Dryer, Gas Dryer Hookup, Washer, Washer/Dryer Stacked Incl
- Main Level
- 2 Bedrooms
- Possession
- Close Of Escrow
- Architectural Style
- Custom
- Non-Master Bathroom Includes
- Stall Shower
- Construction Status
- Existing
- Additional Miscellaneous Features
- Garden
- Location
- Pool Site
- Pets
- Yes
- Roof
- Composition Shingles
- Fee
- $431
MLS and other Information regarding properties for sale as shown in Theo have been obtained from various sources such as sellers, public records, agents and other third parties. This information may relate to the condition of the property, permitted or unpermitted uses, zoning, square footage, lot size/acreage or other matters affecting value or desirability. Unless otherwise indicated in writing, neither brokers, agents nor Theo have verified, or will verify, such information. If any such information is important to buyer in determining whether to buy, the price to pay or intended use of the property, buyer is urged to conduct their own investigation with qualified professionals, satisfy themselves with respect to that information, and to rely solely on the results of that investigation.
School data provided by GreatSchools. School service boundaries are intended to be used as reference only. To verify enrollment eligibility for a property, contact the school directly.































