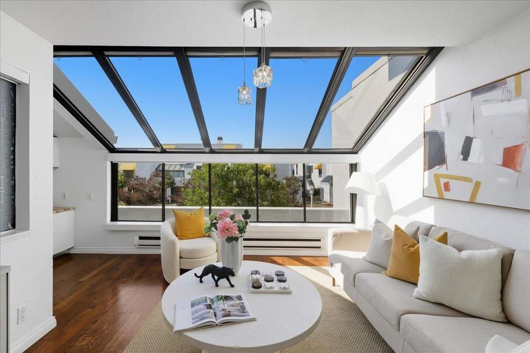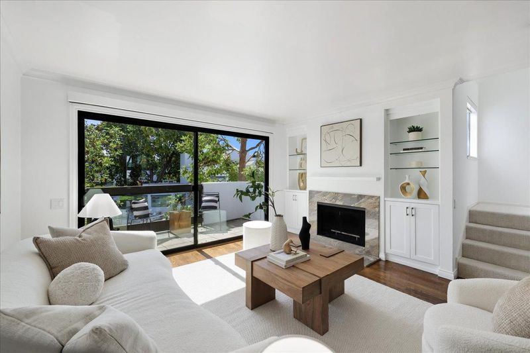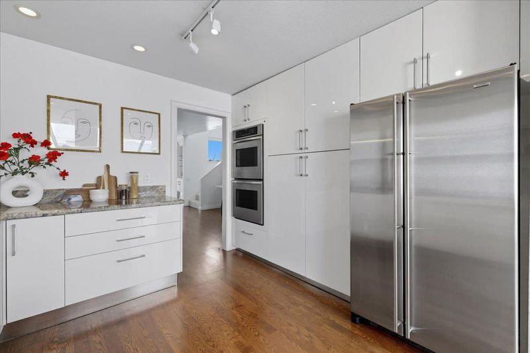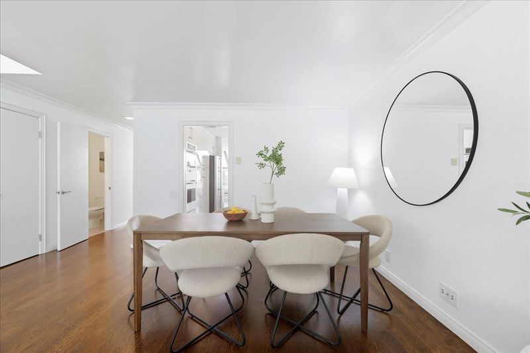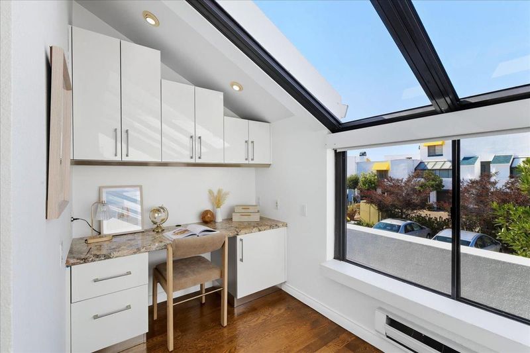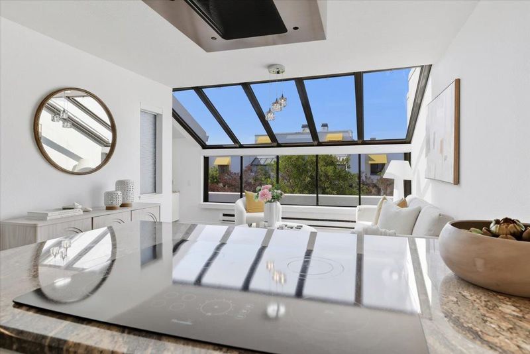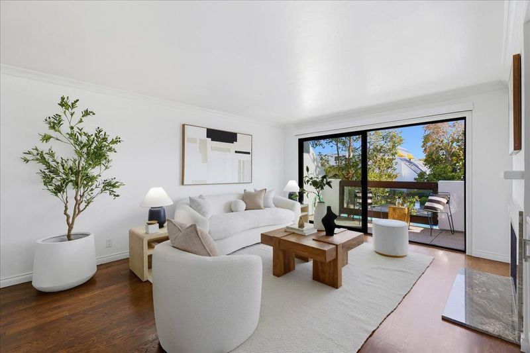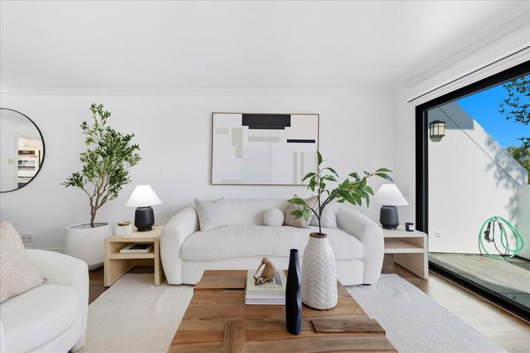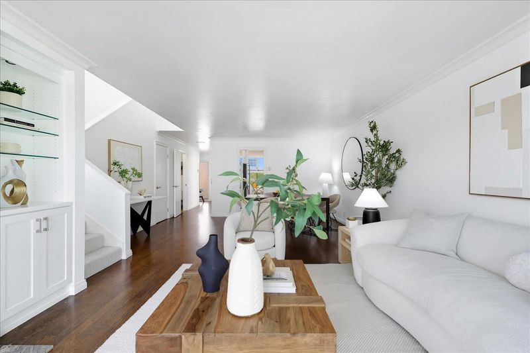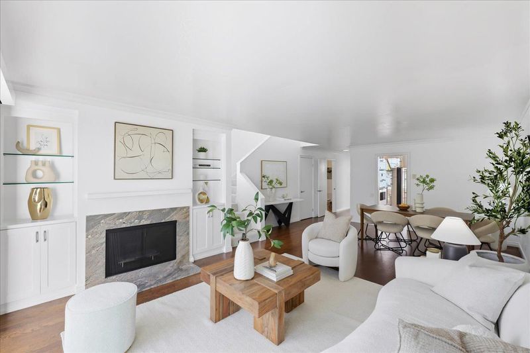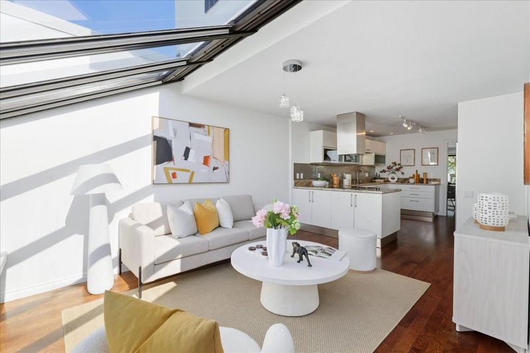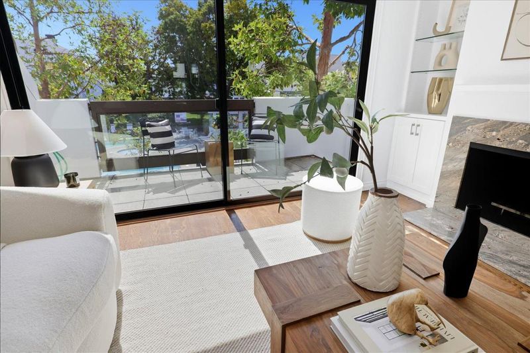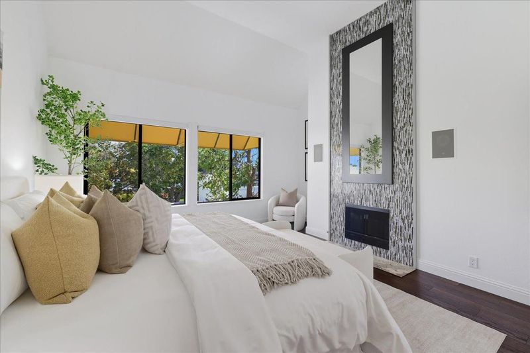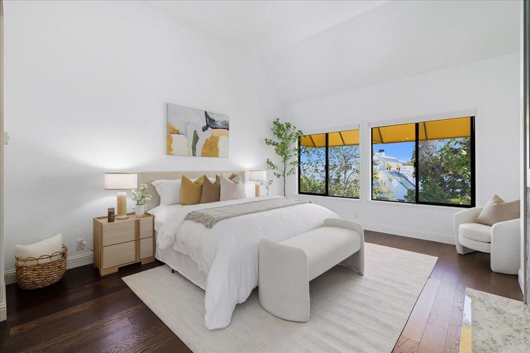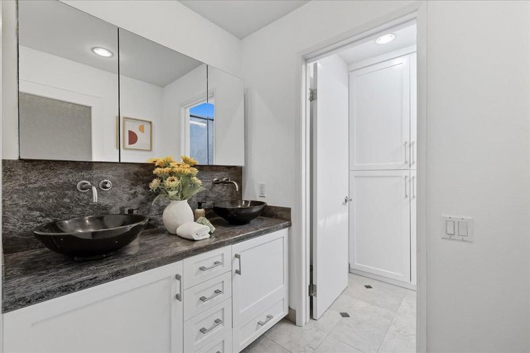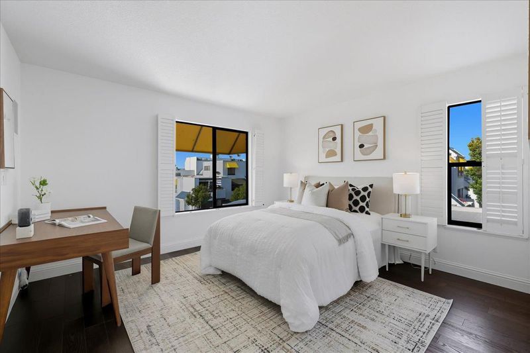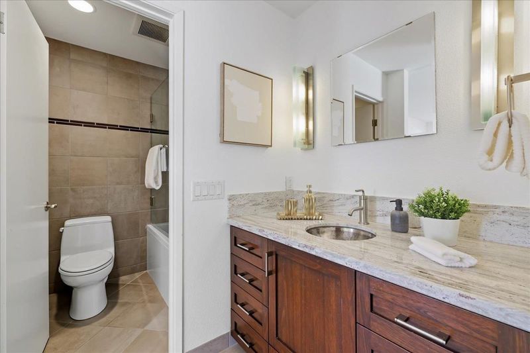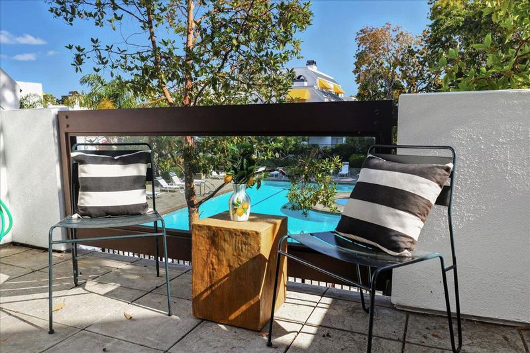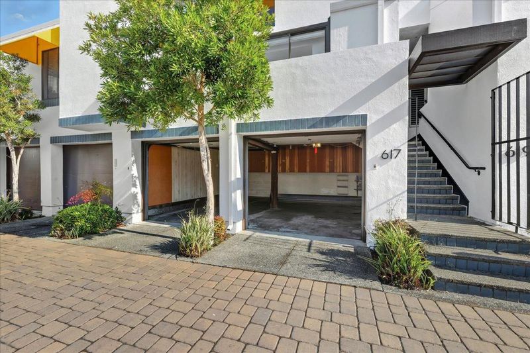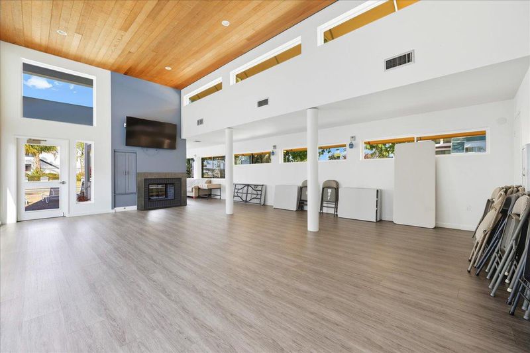
$1,348,000
1,780
SQ FT
$757
SQ/FT
617 Portofino Lane
@ Balboa Ln - 393 - FC- Nbrhood#5 - The Islands Etc, Foster City
- 2 Bed
- 3 (2/1) Bath
- 2 Park
- 1,780 sqft
- FOSTER CITY
-

-
Sat Sep 13, 1:30 pm - 4:30 pm
-
Sun Sep 14, 2:00 pm - 5:00 pm
With top-of-the-line smart upgrades, this move-in ready home has a office alcove truly offers the best of luxury and convenience. A modern chefs kitchen features glossy European-style cabinets, granite countertops, and a designer tile backsplash and high-end appliances with abundant storage, while under-cabinet lighting enhances both function and style. The inviting living room with fireplace opens seamlessly to a private balcony with tranquil pool views. An adjacent sun-filled family room with solarium windows offers versatile space ideal for a reading nook, playroom, or additional home office. Upstairs, the luxury primary suite impresses with soaring ceilings, a cozy gas fireplace, and a custom-designed walk-in closet featuring fine storage details. This home is fully equipped with adjustable ceiling heating, remote-controlled smart lighting, and motorized window coverings blending comfort with technology for a truly elevated lifestyle. The spacious two-car garage goes beyond parking, offering custom wood cabinetry, a dedicated workstation for hobbies or projects, and an EV charging outlet a rare combination of utility and convenience. The community offers a pool, spa, clubhouse, extensive water views, and scenic trails. Do not miss this Smart Home!
- Days on Market
- 0 days
- Current Status
- Active
- Original Price
- $1,348,000
- List Price
- $1,348,000
- On Market Date
- Sep 13, 2025
- Property Type
- Condominium
- Area
- 393 - FC- Nbrhood#5 - The Islands Etc
- Zip Code
- 94404
- MLS ID
- ML82018881
- APN
- 106-040-180
- Year Built
- 1975
- Stories in Building
- 2
- Possession
- Unavailable
- Data Source
- MLSL
- Origin MLS System
- MLSListings, Inc.
Bright Horizon Chinese School
Private K-7 Coed
Students: NA Distance: 0.3mi
Ronald C. Wornick Jewish Day School
Private K-8 Elementary, Religious, Nonprofit, Core Knowledge
Students: 175 Distance: 0.4mi
Foster City Elementary School
Public K-5 Elementary
Students: 866 Distance: 0.5mi
Futures Academy - San Mateo
Private 6-12 Coed
Students: 60 Distance: 0.6mi
Brewer Island Elementary School
Public K-5 Elementary, Yr Round
Students: 567 Distance: 0.8mi
Challenge School - Foster City Campus
Private PK-8 Preschool Early Childhood Center, Elementary, Middle, Coed
Students: 80 Distance: 0.9mi
- Bed
- 2
- Bath
- 3 (2/1)
- Double Sinks, Skylight
- Parking
- 2
- Attached Garage
- SQ FT
- 1,780
- SQ FT Source
- Unavailable
- Pool Info
- Spa / Hot Tub
- Kitchen
- Exhaust Fan, Garbage Disposal, Refrigerator
- Cooling
- Other
- Dining Room
- Dining Area in Family Room
- Disclosures
- Natural Hazard Disclosure
- Family Room
- Kitchen / Family Room Combo
- Flooring
- Hardwood
- Foundation
- None
- Fire Place
- Family Room, Primary Bedroom
- Heating
- Electric
- Laundry
- Washer / Dryer
- * Fee
- $955
- Name
- Island J Homeowners Association
- *Fee includes
- Common Area Electricity, Decks, Exterior Painting, Garbage, Hot Water, Insurance - Common Area, Landscaping / Gardening, Maintenance - Common Area, Maintenance - Exterior, Management Fee, Pool, Spa, or Tennis, Roof, Sewer, and Water
MLS and other Information regarding properties for sale as shown in Theo have been obtained from various sources such as sellers, public records, agents and other third parties. This information may relate to the condition of the property, permitted or unpermitted uses, zoning, square footage, lot size/acreage or other matters affecting value or desirability. Unless otherwise indicated in writing, neither brokers, agents nor Theo have verified, or will verify, such information. If any such information is important to buyer in determining whether to buy, the price to pay or intended use of the property, buyer is urged to conduct their own investigation with qualified professionals, satisfy themselves with respect to that information, and to rely solely on the results of that investigation.
School data provided by GreatSchools. School service boundaries are intended to be used as reference only. To verify enrollment eligibility for a property, contact the school directly.
