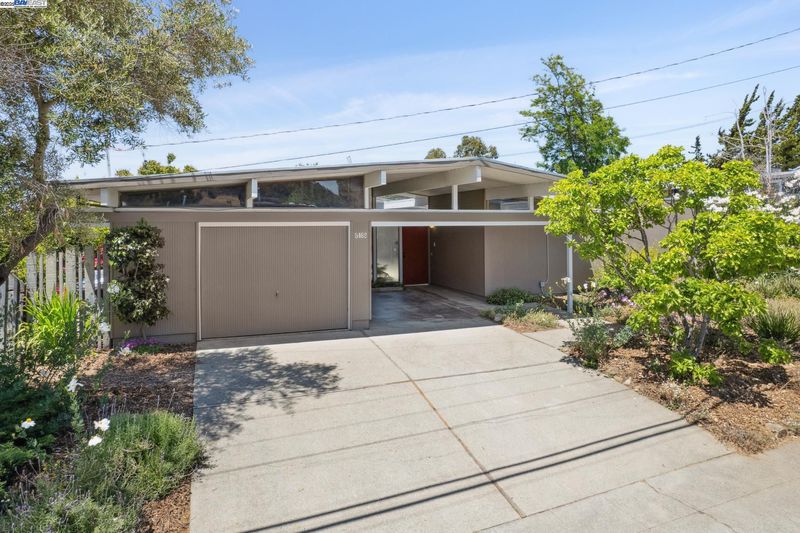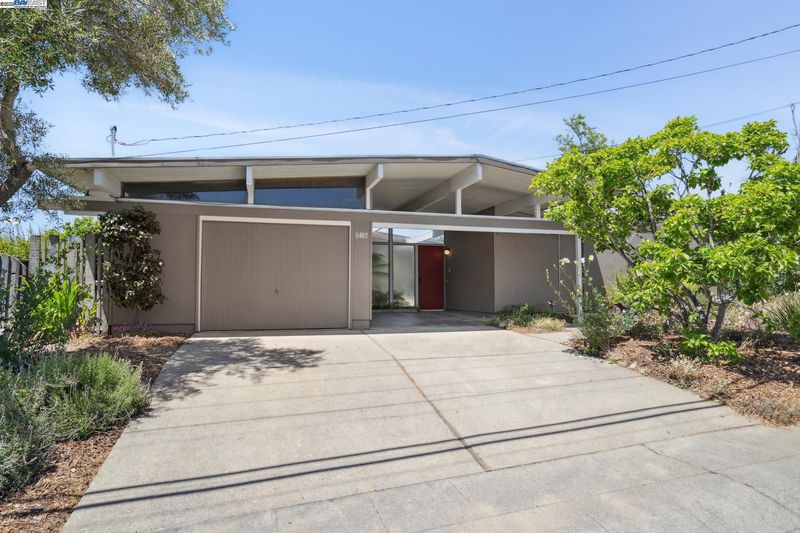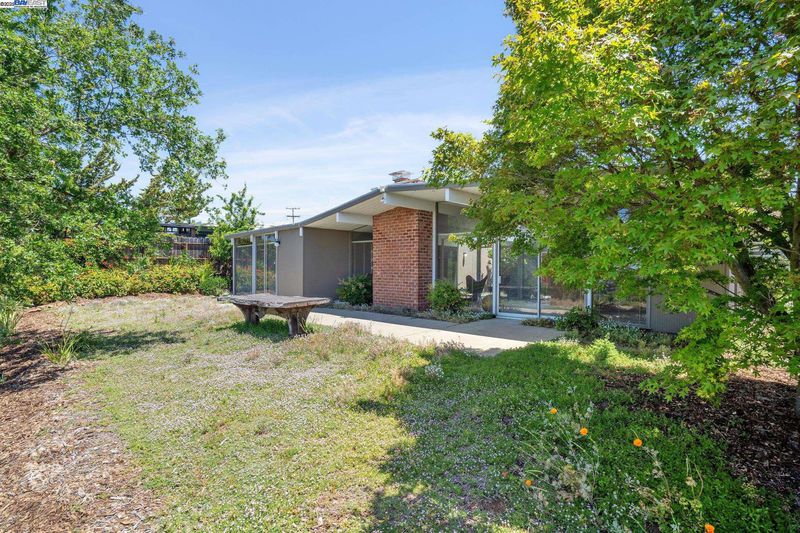
$1,495,000
1,781
SQ FT
$839
SQ/FT
5462 Greenridge Rd
@ Crow Canyon - Greenridge, Castro Valley
- 4 Bed
- 2 Bath
- 1 Park
- 1,781 sqft
- Castro Valley
-

Rarely available & highly desirable Eichler home with captivating Bay views in Castro Valley’s fabulous Greenridge neighborhood. Built in 1960, & first time on the market in almost 30 years for this iconic mid-century modern gem designed by renowned MCM architects Jones & Emmons with a lot of the original details that make the home wonderfully Eichler. There’s the impressive open atrium entrance that leads you into the great room featuring a gorgeous wood burning brick fireplace, & direct access to the outdoor space. Stunning original mahogany paneling in excellent condition throughout, original closet doors, skylights, period globe lighting, attached garage, & carport. Modern improvements in all the right places including electrical, heating, & roofing. 4 bedroom, 2 bathroom including an expanded primary en-suite with private split bath & walk-in closet All situated on a massive private lot of over 15,000 square feet with stunning westerly views of the Bay, surrounding hills, & valley lights with plenty of space for an orchard or ADU.
- Current Status
- Active - Coming Soon
- Original Price
- $149,500,000
- List Price
- $1,495,000
- On Market Date
- Jun 1, 2025
- Property Type
- Detached
- D/N/S
- Greenridge
- Zip Code
- 94552
- MLS ID
- 41099765
- APN
- 851603222
- Year Built
- 1960
- Stories in Building
- 1
- Possession
- Close Of Escrow
- Data Source
- MAXEBRDI
- Origin MLS System
- BAY EAST
Canyon Middle School
Public 6-8 Middle
Students: 1391 Distance: 0.4mi
Canyon Middle School
Public 6-8 Middle
Students: 1388 Distance: 0.4mi
Independent Elementary School
Public K-5 Elementary
Students: 626 Distance: 0.5mi
Vannoy Elementary School
Public K-5 Elementary
Students: 436 Distance: 0.6mi
Liberty School
Private 1-12 Religious, Coed
Students: NA Distance: 0.7mi
Early Bird Montessori School
Private PK-1 Montessori, Elementary, Coed
Students: 30 Distance: 0.9mi
- Bed
- 4
- Bath
- 2
- Parking
- 1
- Attached, Carport, Garage Faces Front, On Street
- SQ FT
- 1,781
- SQ FT Source
- Assessor Auto-Fill
- Lot SQ FT
- 15,750.0
- Lot Acres
- 0.36 Acres
- Pool Info
- None
- Kitchen
- Dishwasher, Electric Range, Plumbed For Ice Maker, Oven, Refrigerator, Dryer, Washer, Gas Water Heater, Laminate Counters, Electric Range/Cooktop, Disposal, Ice Maker Hookup, Oven Built-in
- Cooling
- None
- Disclosures
- Disclosure Package Avail
- Entry Level
- Exterior Details
- Back Yard, Front Yard, Side Yard, Terraced Down, Private Entrance
- Flooring
- Tile, Vinyl
- Foundation
- Fire Place
- Brick, Living Room, Wood Burning
- Heating
- Baseboard
- Laundry
- Dryer, Washer, In Unit
- Main Level
- 4 Bedrooms, 2 Baths, Primary Bedrm Suite - 1, Laundry Facility, No Steps to Entry, Main Entry
- Views
- Bay, City Lights, Hills
- Possession
- Close Of Escrow
- Architectural Style
- Mid Century Modern
- Construction Status
- Existing
- Additional Miscellaneous Features
- Back Yard, Front Yard, Side Yard, Terraced Down, Private Entrance
- Location
- Sloped Down, Premium Lot, Rectangular Lot, Back Yard, Front Yard, Private
- Roof
- Rolled/Hot Mop
- Fee
- Unavailable
MLS and other Information regarding properties for sale as shown in Theo have been obtained from various sources such as sellers, public records, agents and other third parties. This information may relate to the condition of the property, permitted or unpermitted uses, zoning, square footage, lot size/acreage or other matters affecting value or desirability. Unless otherwise indicated in writing, neither brokers, agents nor Theo have verified, or will verify, such information. If any such information is important to buyer in determining whether to buy, the price to pay or intended use of the property, buyer is urged to conduct their own investigation with qualified professionals, satisfy themselves with respect to that information, and to rely solely on the results of that investigation.
School data provided by GreatSchools. School service boundaries are intended to be used as reference only. To verify enrollment eligibility for a property, contact the school directly.














