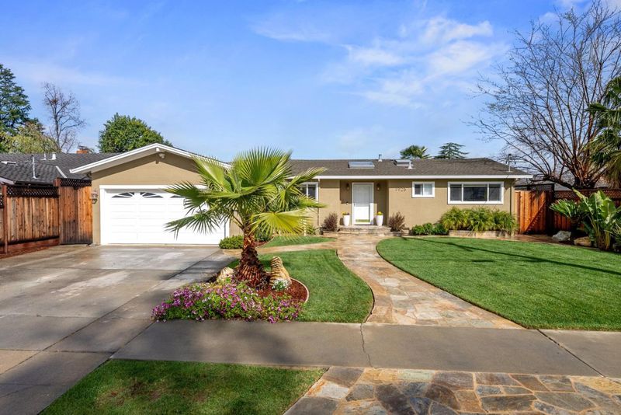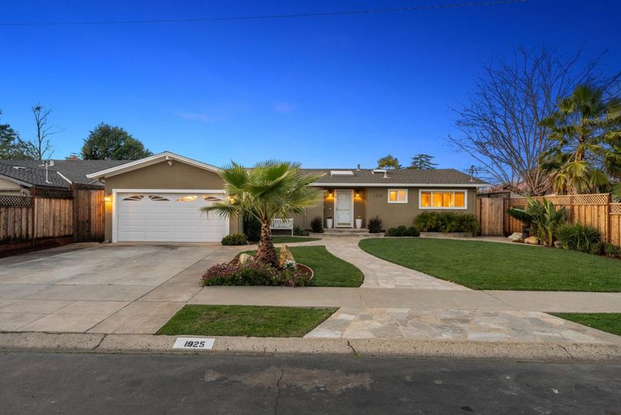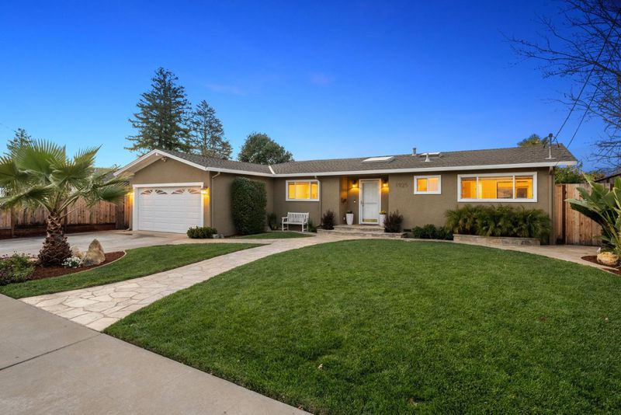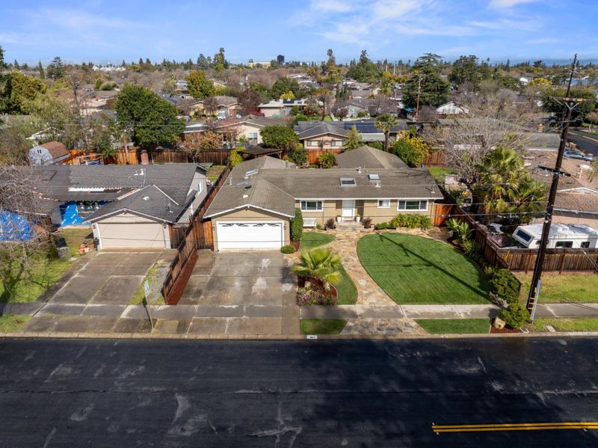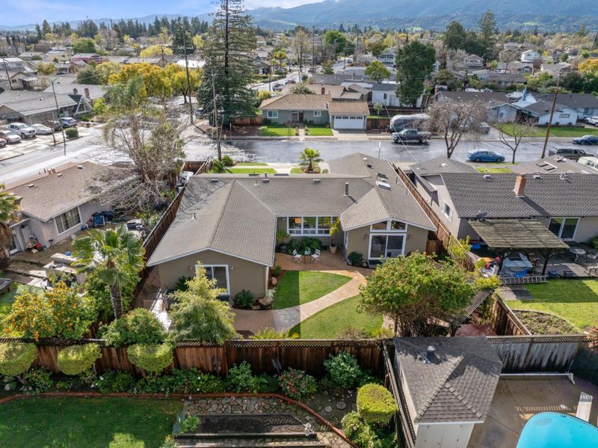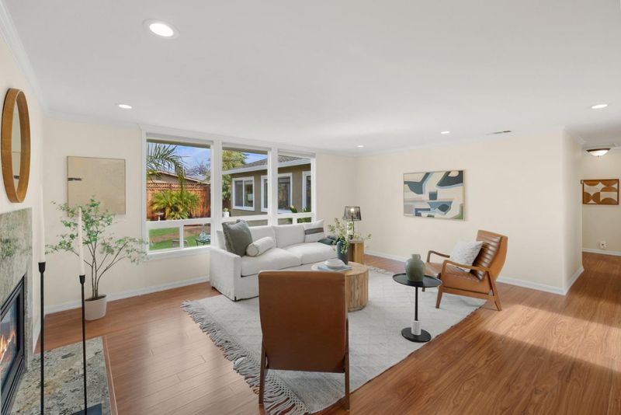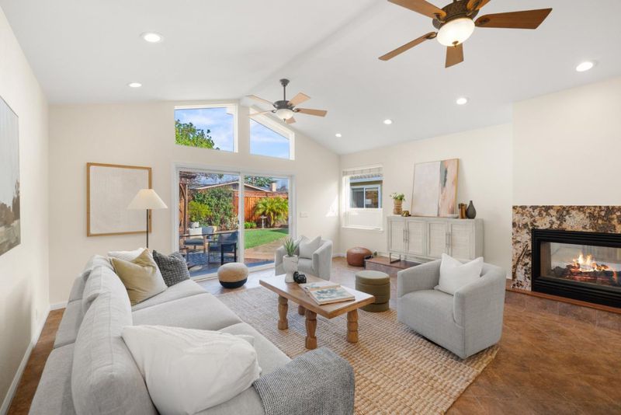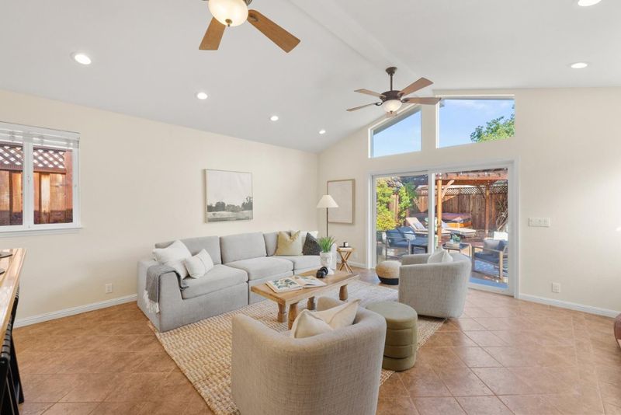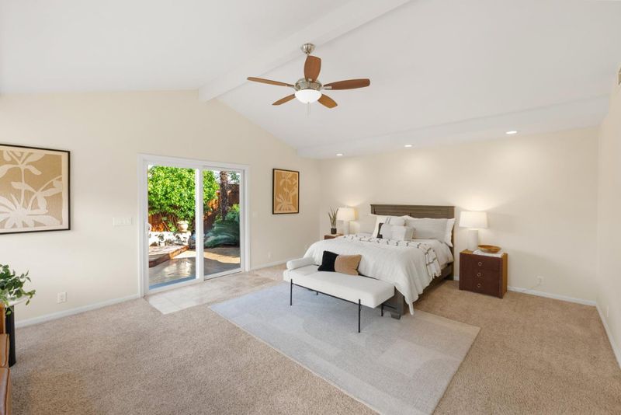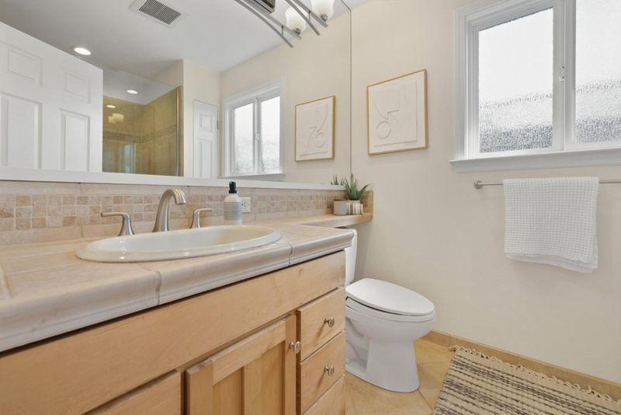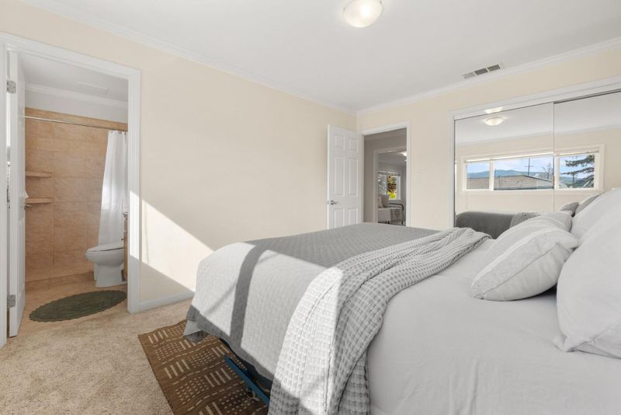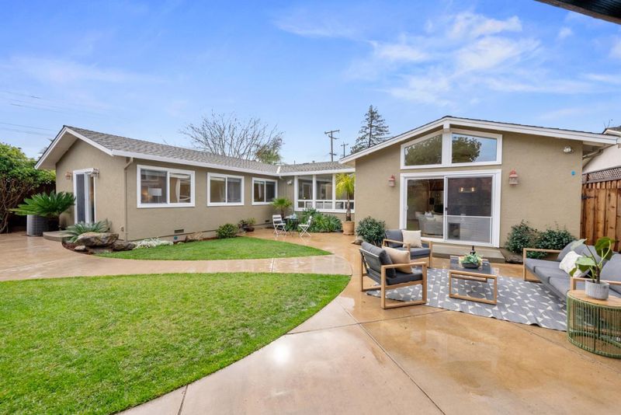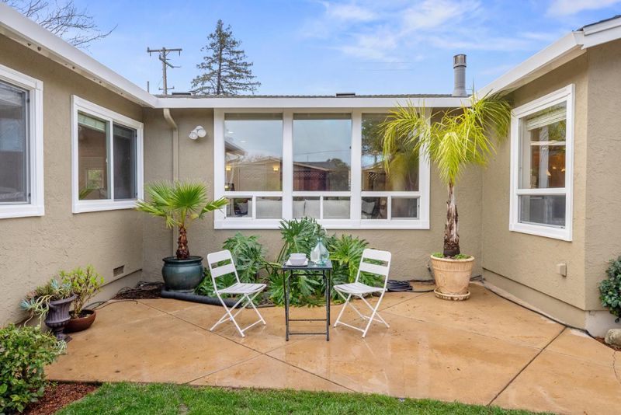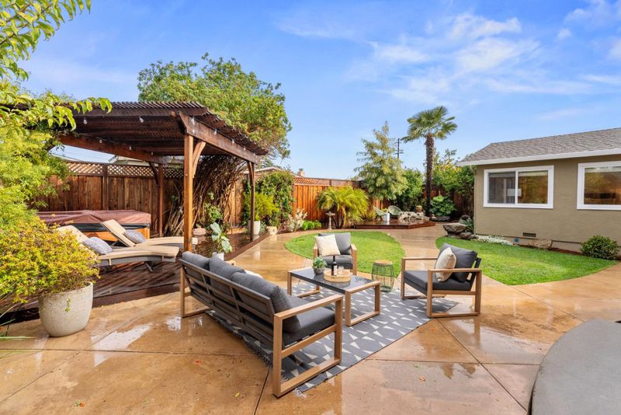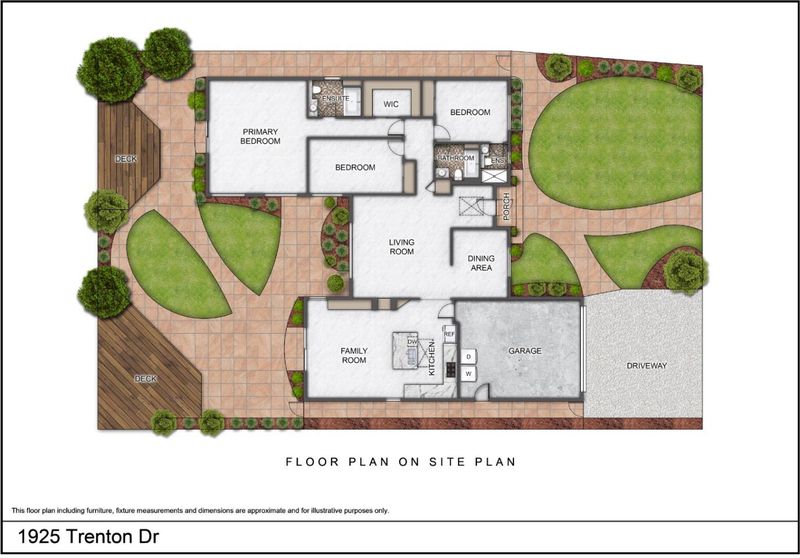 Sold 12.8% Over Asking
Sold 12.8% Over Asking
$2,680,000
2,226
SQ FT
$1,204
SQ/FT
1925 Trenton Drive
@ New Jersey - 10 - Willow Glen, San Jose
- 3 Bed
- 3 Bath
- 4 Park
- 2,226 sqft
- SAN JOSE
-

Step into this impressive one story residence and you will never want to leave! Nestled in the highly sought-after and quiet neighborhood between Willow Glen and Cambrian, close to top tier Cambrian schools, this property has been meticulously updated and maintained; you'll be able to move right in and instantly enjoy your new life here. Enter into the formal foyer with large skylight and walk into the attractive central living room with abundant windows and natural light (the home is South-facing). The two sided gas fireplace with glass doors open to the kitchen and family room on the other side. The kitchen and family room create a "great room" with vaulted ceilings, sliding doors to the yard, and oversized windows which show off the manicured backyard. The formal dining room, with windows to the front yard, is a beautiful and enclosed space for entertaining, but could easily convert to a home office/4th bedroom! The other three bedrooms are well-proportioned and the Primary Suite is oversized with vaulted ceilings, sliding doors to the yard, impressive closet space and beautiful Primary Bathroom. This home also features a Junior Suite with private bathroom! There is truly no detail that has been left undone. Cambrian Elementary School District and Branham High School.
- Days on Market
- 10 days
- Current Status
- Sold
- Sold Price
- $2,680,000
- Over List Price
- 12.8%
- Original Price
- $2,375,000
- List Price
- $2,375,000
- On Market Date
- Mar 17, 2025
- Contract Date
- Mar 27, 2025
- Close Date
- Apr 11, 2025
- Property Type
- Single Family Home
- Area
- 10 - Willow Glen
- Zip Code
- 95124
- MLS ID
- ML81998223
- APN
- 414-19-026
- Year Built
- 1955
- Stories in Building
- 1
- Possession
- COE
- COE
- Apr 11, 2025
- Data Source
- MLSL
- Origin MLS System
- MLSListings, Inc.
Fammatre Elementary School
Charter K-5 Elementary
Students: 553 Distance: 0.1mi
Price Charter Middle School
Charter 6-8 Middle
Students: 962 Distance: 0.3mi
Steindorf STEAM School
Public K-8
Students: 502 Distance: 0.4mi
Learning Pathways Kindergarten
Private K
Students: 12 Distance: 0.4mi
Chrysallis Elementary School
Private K-4 Elementary, Coed
Students: 5 Distance: 0.4mi
Skylar Hadden School
Private 2-8 Coed
Students: 9 Distance: 0.6mi
- Bed
- 3
- Bath
- 3
- Primary - Stall Shower(s), Stall Shower - 2+
- Parking
- 4
- Attached Garage, Off-Street Parking
- SQ FT
- 2,226
- SQ FT Source
- Unavailable
- Lot SQ FT
- 8,050.0
- Lot Acres
- 0.184803 Acres
- Kitchen
- Cooktop - Gas, Countertop - Granite, Exhaust Fan, Garbage Disposal, Hood Over Range, Island with Sink, Microwave, Oven - Built-In, Refrigerator
- Cooling
- Central AC
- Dining Room
- Formal Dining Room
- Disclosures
- NHDS Report
- Family Room
- Separate Family Room
- Flooring
- Carpet, Laminate, Tile
- Foundation
- Concrete Perimeter and Slab
- Fire Place
- Dual See Thru, Family Room, Gas Burning, Living Room
- Heating
- Central Forced Air - Gas
- Laundry
- In Garage, Washer / Dryer
- Possession
- COE
- Architectural Style
- Ranch
- Fee
- Unavailable
MLS and other Information regarding properties for sale as shown in Theo have been obtained from various sources such as sellers, public records, agents and other third parties. This information may relate to the condition of the property, permitted or unpermitted uses, zoning, square footage, lot size/acreage or other matters affecting value or desirability. Unless otherwise indicated in writing, neither brokers, agents nor Theo have verified, or will verify, such information. If any such information is important to buyer in determining whether to buy, the price to pay or intended use of the property, buyer is urged to conduct their own investigation with qualified professionals, satisfy themselves with respect to that information, and to rely solely on the results of that investigation.
School data provided by GreatSchools. School service boundaries are intended to be used as reference only. To verify enrollment eligibility for a property, contact the school directly.
