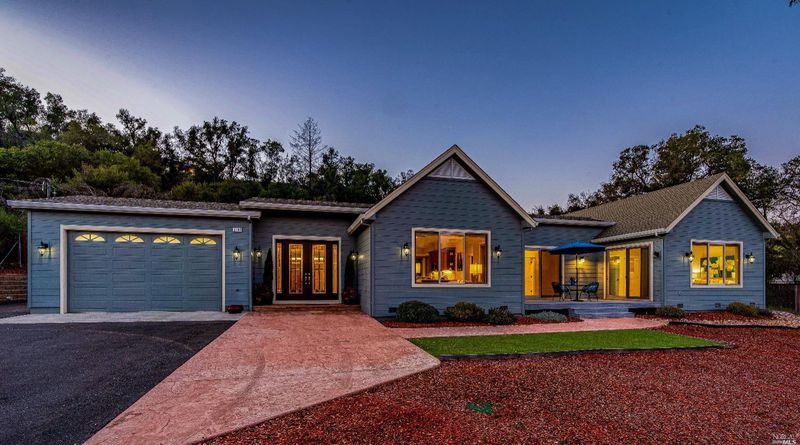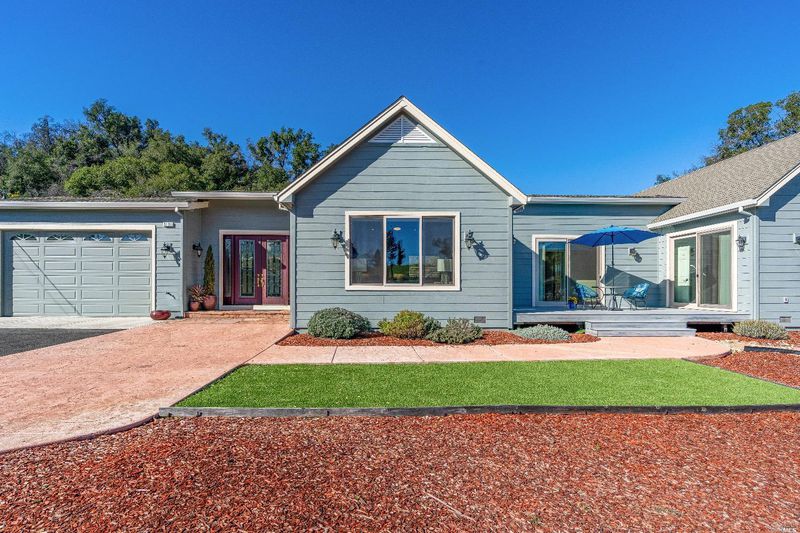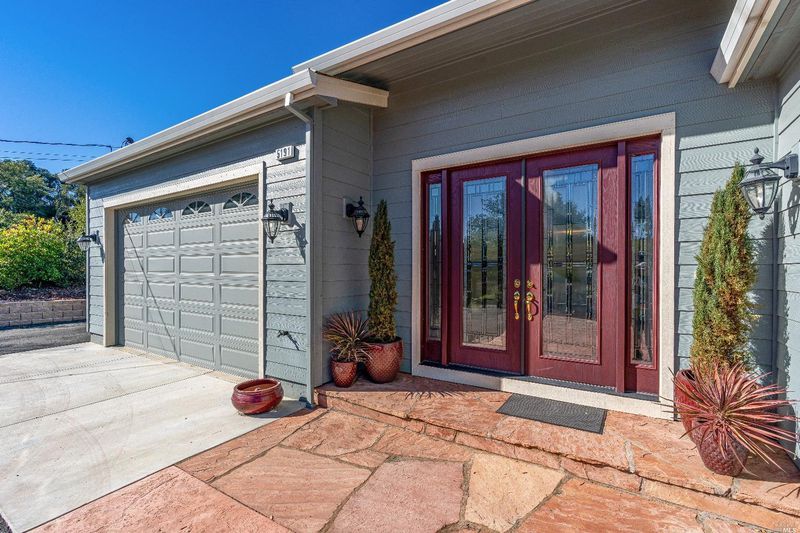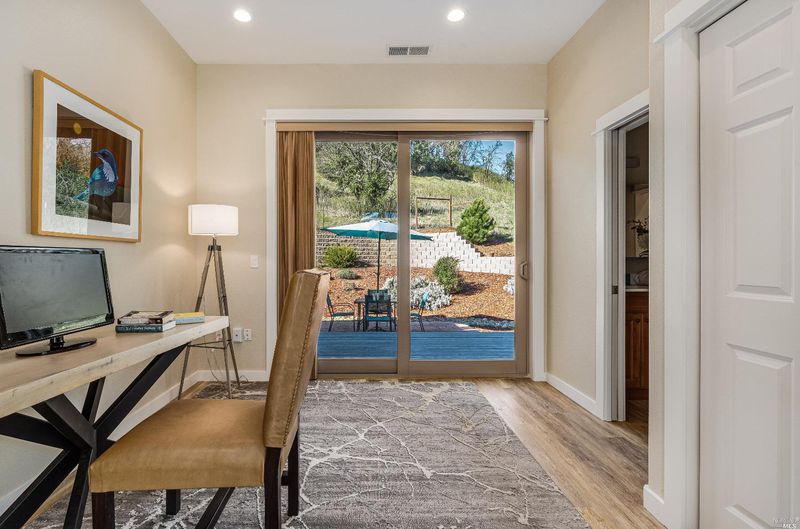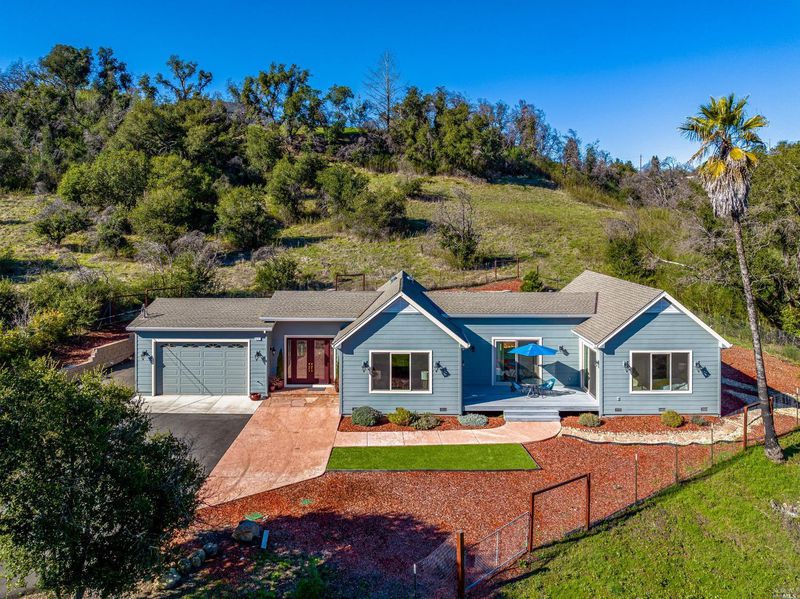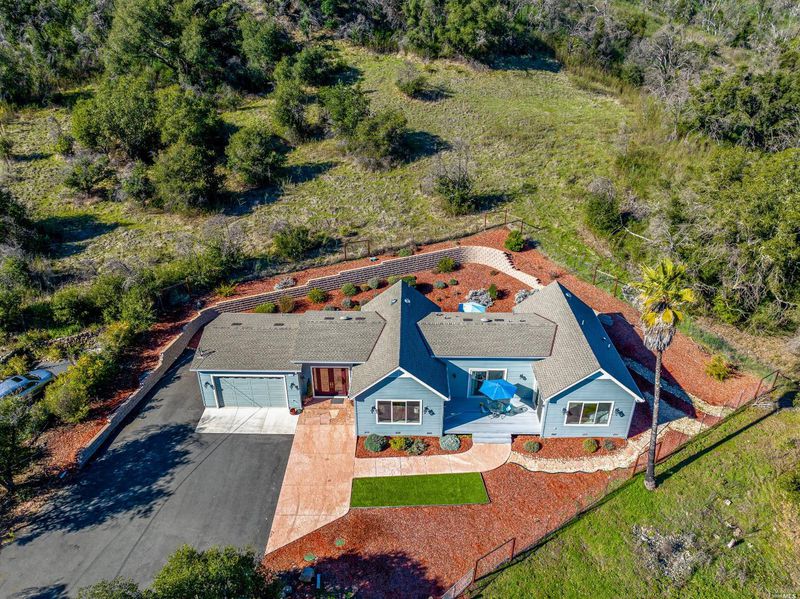 Sold 4.8% Under Asking
Sold 4.8% Under Asking
$1,075,000
1,967
SQ FT
$547
SQ/FT
5191 Linda Lane
@ Riebli Road - Santa Rosa-Northeast, Santa Rosa
- 3 Bed
- 3 (2/1) Bath
- 6 Park
- 1,967 sqft
- Santa Rosa
-

Crisp with modern rustic charm, this newly-built Ranch home welcomes with a drive leading over the winter creek to 1.08 acres framed by natural hillside views. Beyond the craftsman entry you'll easily unwind as organic hues and sun-filled windows line spaces to gather, dine, work, and rest. In the gorgeous centerpiece island kitchen, prep favorite recipes using high-end appliances, enviable cabinetry, and endless quartzite stone countertops. While outside, both low-maintenance landscaping and the separate pasture allow you to garden, toss toys for a four legged friend, or linger on patios where evening sunshine pairs perfectly with favorite local wines. Wake within 3 bright bedrooms - including a primary with a custom closet system, French doors leading to your private deck - and refresh within modern baths. Enjoy the close proximity to world-class wineries, parks, adventure routes, lively downtown Santa Rosa and convenient commute access.
- Days on Market
- 48 days
- Current Status
- Sold
- Sold Price
- $1,075,000
- Under List Price
- 4.8%
- Original Price
- $1,129,000
- List Price
- $1,129,000
- On Market Date
- Jan 25, 2023
- Contingent Date
- Feb 26, 2023
- Contract Date
- Mar 14, 2023
- Close Date
- Mar 28, 2023
- Property Type
- Single Family Residence
- Area
- Santa Rosa-Northeast
- Zip Code
- 95404
- MLS ID
- 323003413
- APN
- 067-130-031-000
- Year Built
- 2021
- Stories in Building
- Unavailable
- Possession
- Close Of Escrow
- COE
- Mar 28, 2023
- Data Source
- BAREIS
- Origin MLS System
Redwood Adventist Academy
Private K-12 Combined Elementary And Secondary, Religious, Coed
Students: 100 Distance: 1.5mi
John B. Riebli Elementary School
Charter K-6 Elementary, Coed
Students: 442 Distance: 1.6mi
Ursuline High School
Private 9-12 Secondary, Religious, All Female, Nonprofit
Students: NA Distance: 1.9mi
St. Rose
Private K-8 Elementary, Religious, Coed
Students: 310 Distance: 1.9mi
Cardinal Newman High School
Private 9-12 Secondary, Religious, Coed
Students: 608 Distance: 2.0mi
Guadalupe Private
Private K-8 Elementary, Coed
Students: NA Distance: 2.0mi
- Bed
- 3
- Bath
- 3 (2/1)
- Double Sinks, Fiberglass, Shower Stall(s), Window
- Parking
- 6
- Attached, Garage Door Opener, Garage Facing Front, Interior Access, Side-by-Side
- SQ FT
- 1,967
- SQ FT Source
- Builder
- Lot SQ FT
- 47,045.0
- Lot Acres
- 1.08 Acres
- Kitchen
- Island, Pantry Closet, Quartz Counter, Stone Counter
- Cooling
- Ceiling Fan(s), Central
- Dining Room
- Formal Room, Other
- Exterior Details
- Entry Gate
- Family Room
- Cathedral/Vaulted, Deck Attached, Great Room, View
- Flooring
- Laminate
- Foundation
- Concrete Perimeter
- Heating
- Central, Gas, Propane
- Laundry
- Electric, Hookups Only, In Garage
- Main Level
- Bedroom(s), Dining Room, Family Room, Full Bath(s), Garage, Kitchen, Primary Bedroom, Partial Bath(s)
- Views
- Garden/Greenbelt, Hills, Mountains, Pasture, Valley
- Possession
- Close Of Escrow
- Architectural Style
- Ranch, Traditional
- Fee
- $0
MLS and other Information regarding properties for sale as shown in Theo have been obtained from various sources such as sellers, public records, agents and other third parties. This information may relate to the condition of the property, permitted or unpermitted uses, zoning, square footage, lot size/acreage or other matters affecting value or desirability. Unless otherwise indicated in writing, neither brokers, agents nor Theo have verified, or will verify, such information. If any such information is important to buyer in determining whether to buy, the price to pay or intended use of the property, buyer is urged to conduct their own investigation with qualified professionals, satisfy themselves with respect to that information, and to rely solely on the results of that investigation.
School data provided by GreatSchools. School service boundaries are intended to be used as reference only. To verify enrollment eligibility for a property, contact the school directly.
