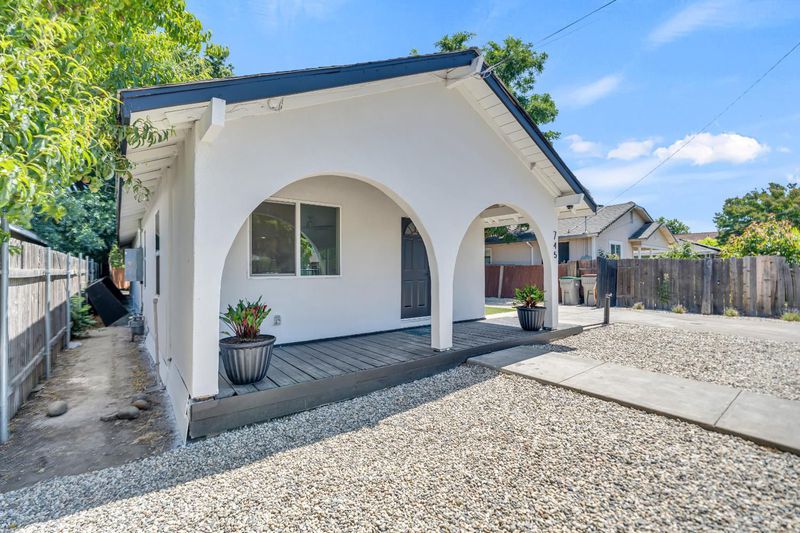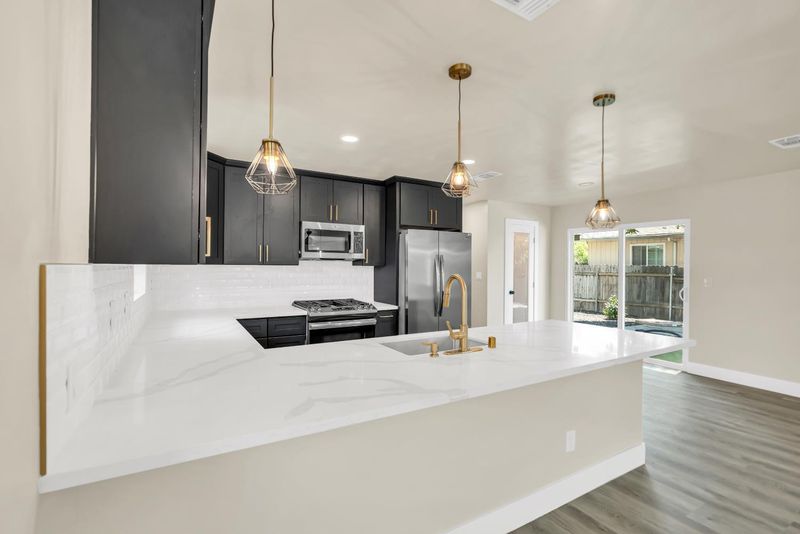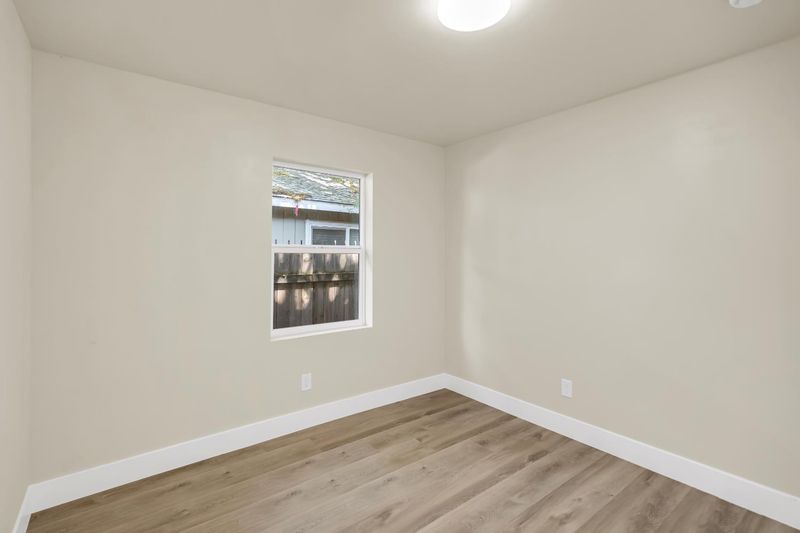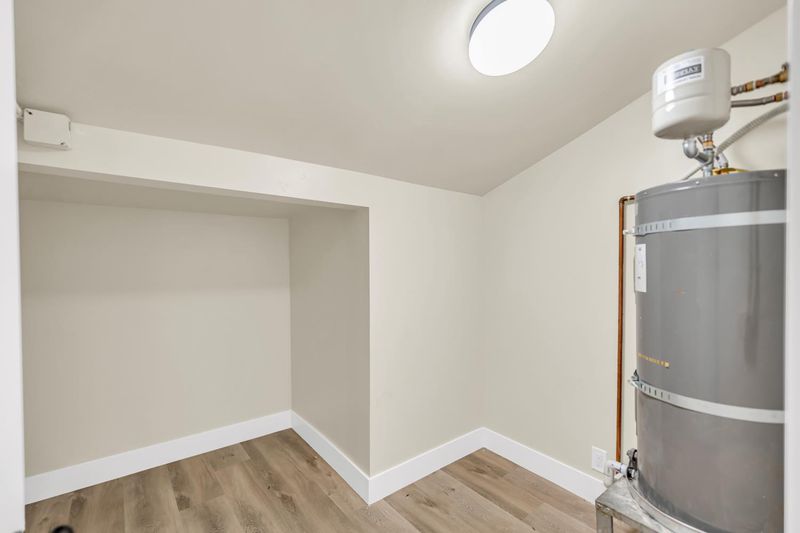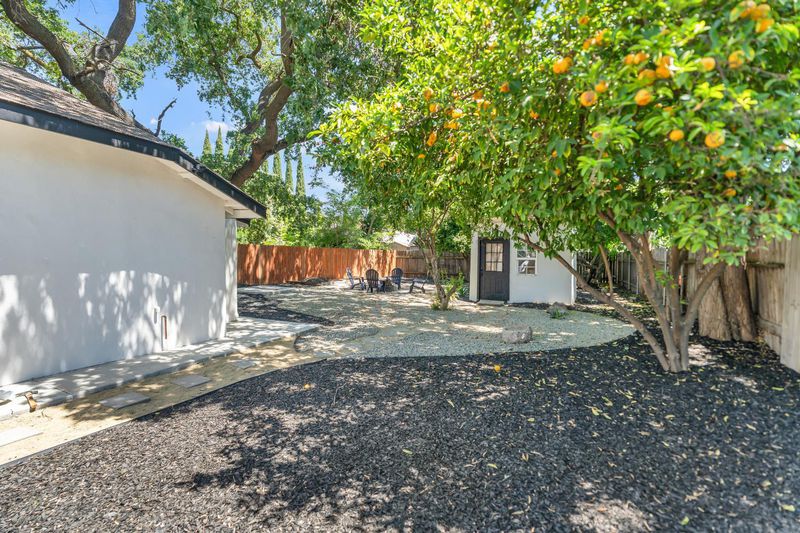
$225,000
1,456
SQ FT
$155
SQ/FT
745 N Hobson Avenue
@ Sacramento Ave - West Sacramento N: 95605, West Sacramento
- 4 Bed
- 2 Bath
- 0 Park
- 1,456 sqft
- West Sacramento
-

AUCTION: Discover the perfect fusion of classic Spanish architecture and modern design in this fully remodeled home. Every detail has been thoughtfully upgraded from the new roof, plumbing, electrical, dual-pane windows, and LED lighting to the luxury flooring and fresh interior/exterior paint. The chef's kitchen shines with quartz countertops, stainless steel appliances, and sleek contemporary cabinetry, flowing effortlessly into open living spaces ideal for entertaining. Both bathrooms are beautifully remodeled with designer tile, new vanities, and high-end finishes. Enjoy outdoor living in the expansive backyard, complete with fruit trees, RV parking, and ample space to add an ADU or pool. Conveniently located near shopping, restaurants, freeway access, and just minutes from Downtown Sacramento, this home blends style, comfort, and opportunity.
- Days on Market
- 0 days
- Current Status
- Active
- Original Price
- $225,000
- List Price
- $225,000
- On Market Date
- Nov 7, 2025
- Property Type
- Single Family Residence
- Area
- West Sacramento N: 95605
- Zip Code
- 95605
- MLS ID
- 225141785
- APN
- 014-493-005-000
- Year Built
- 1939
- Stories in Building
- Unavailable
- Possession
- Close Of Escrow
- Data Source
- BAREIS
- Origin MLS System
Holy Cross College Prep Academy
Private K-8 Elementary, Religious, Coed
Students: 182 Distance: 0.5mi
River City Christian Academy
Private 1-12 Combined Elementary And Secondary, Religious, Nonprofit
Students: NA Distance: 0.6mi
Westfield Village Elementary School
Public K-6 Elementary
Students: 439 Distance: 0.7mi
Riverbank Elementary School
Public K-8 Elementary
Students: 806 Distance: 0.9mi
West Sacramento School For Independent Study
Public K-12 Alternative
Students: 1 Distance: 1.1mi
Elkhorn Village Elementary School
Public K-8 Elementary
Students: 681 Distance: 1.1mi
- Bed
- 4
- Bath
- 2
- Parking
- 0
- No Garage, RV Access, Uncovered Parking Space
- SQ FT
- 1,456
- SQ FT Source
- Assessor Auto-Fill
- Lot SQ FT
- 7,405.0
- Lot Acres
- 0.17 Acres
- Kitchen
- Pantry Closet, Quartz Counter
- Cooling
- Ceiling Fan(s), Central
- Dining Room
- Dining/Living Combo
- Exterior Details
- Fire Pit
- Living Room
- Other
- Flooring
- Tile, Wood
- Foundation
- Raised
- Heating
- Central
- Laundry
- Hookups Only, Inside Room
- Main Level
- Bedroom(s), Living Room, Dining Room, Full Bath(s), Kitchen
- Possession
- Close Of Escrow
- Fee
- $0
MLS and other Information regarding properties for sale as shown in Theo have been obtained from various sources such as sellers, public records, agents and other third parties. This information may relate to the condition of the property, permitted or unpermitted uses, zoning, square footage, lot size/acreage or other matters affecting value or desirability. Unless otherwise indicated in writing, neither brokers, agents nor Theo have verified, or will verify, such information. If any such information is important to buyer in determining whether to buy, the price to pay or intended use of the property, buyer is urged to conduct their own investigation with qualified professionals, satisfy themselves with respect to that information, and to rely solely on the results of that investigation.
School data provided by GreatSchools. School service boundaries are intended to be used as reference only. To verify enrollment eligibility for a property, contact the school directly.
