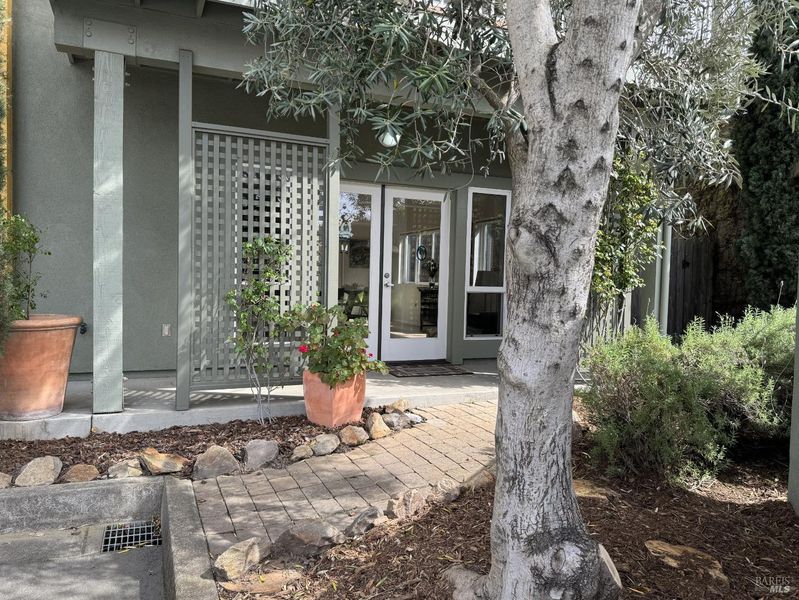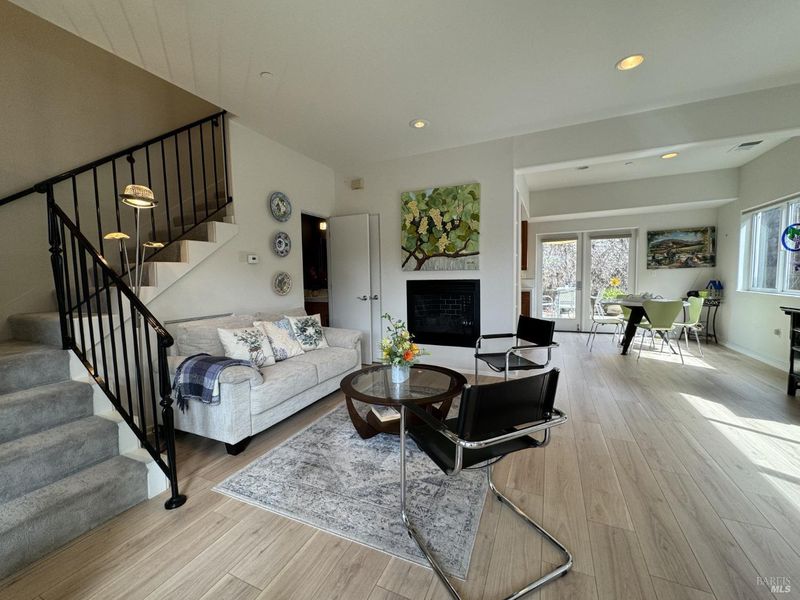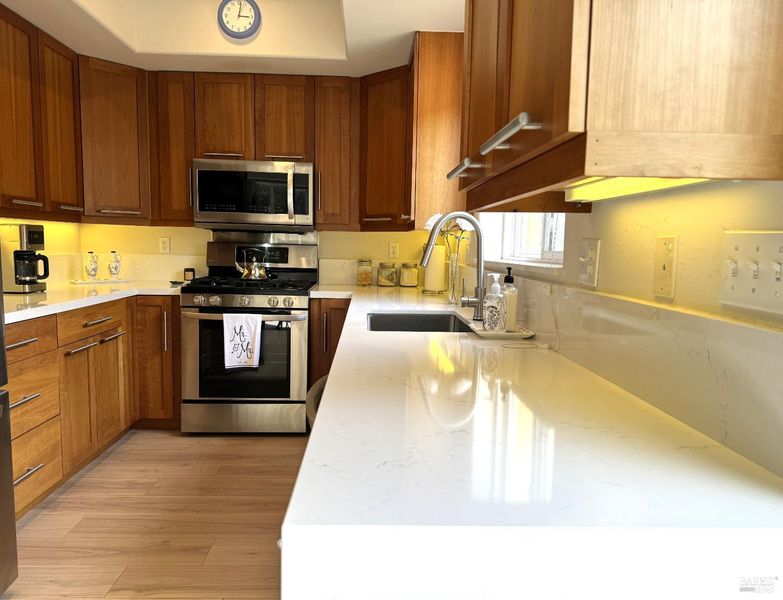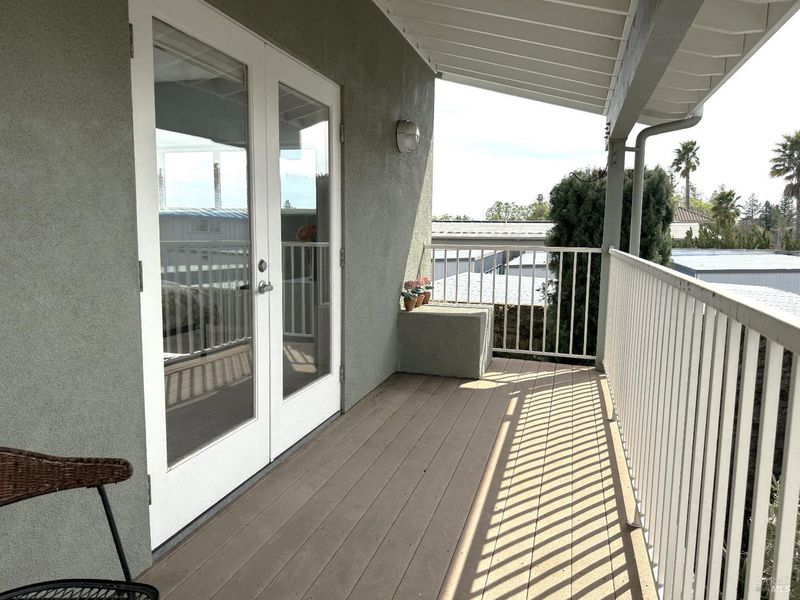 Sold At Asking
Sold At Asking
$650,000
1,100
SQ FT
$591
SQ/FT
19238 Sonoma Highway
@ West Spain Street - Sonoma
- 2 Bed
- 2 (1/1) Bath
- 1 Park
- 1,100 sqft
- Sonoma
-

SELLER WILL CARRY 1st @ 6% for 5 to 7 years Rare opportunity in Sonoma valley condominium with an exceptional location featuring shopping, restaurants, health club and walking trail to the Sonoma Plaza can be yours. This pristine, airy split-level contemporary end unit with 2 bedrooms and 1.5 baths is perfect as a full-time residence, second home or home business. The main level features the living room with gas fireplace, dining area, kitchen with a generous amount of walnut cabinets, engineered quartz countertops and newer LG appliances and French doors to the lush patio area. The second floor is highlighted by luxurious w/w carpeting, a sizable master bedroom with French doors that open to a balcony, a second bedroom with hill views, a full bath shower over tub with ample storage space, and laundry closet with stacking washer and dryer. The private backyard patio is ideal for entertaining for intimate dinners or a group bar-b-que. Two patio walls are covered with verdant vegetation providing a natural environment. only 4 units in complex with two stall parking and storage !
- Days on Market
- 156 days
- Current Status
- Sold
- Sold Price
- $650,000
- Sold At List Price
- -
- Original Price
- $715,000
- List Price
- $650,000
- On Market Date
- Apr 3, 2024
- Contingent Date
- Aug 17, 2024
- Contract Date
- Sep 6, 2024
- Close Date
- Sep 18, 2024
- Property Type
- Condominium
- Area
- Sonoma
- Zip Code
- 95476
- MLS ID
- 324020251
- APN
- 127-730-004-000
- Year Built
- 2004
- Stories in Building
- Unavailable
- Possession
- Close Of Escrow
- COE
- Sep 18, 2024
- Data Source
- BAREIS
- Origin MLS System
Soloquest School & Learning Center
Private 10-12 Alternative, Secondary, Coed
Students: 9 Distance: 0.6mi
St. Francis Solano
Private K-8 Elementary, Religious, Nonprofit
Students: 177 Distance: 0.7mi
Sassarini Elementary School
Public K-5 Elementary
Students: 328 Distance: 0.7mi
El Verano Elementary School
Public K-5 Elementary
Students: 372 Distance: 0.8mi
Sonoma Valley Christian School
Private K-8 Elementary, Religious, Coed
Students: 8 Distance: 1.0mi
Sonoma Valley Academy, Inc.
Private 6-12 Combined Elementary And Secondary, Coed
Students: 7 Distance: 1.3mi
- Bed
- 2
- Bath
- 2 (1/1)
- Parking
- 1
- Assigned, Guest Parking Available, Uncovered Parking Spaces 2+
- SQ FT
- 1,100
- SQ FT Source
- Assessor Auto-Fill
- Lot SQ FT
- 871.0
- Lot Acres
- 0.02 Acres
- Kitchen
- Breakfast Area, Pantry Closet, Quartz Counter, Stone Counter
- Cooling
- Central
- Dining Room
- Dining/Family Combo
- Exterior Details
- Balcony, Uncovered Courtyard
- Flooring
- Simulated Wood
- Foundation
- Piling
- Fire Place
- Brick, Gas Log, Living Room
- Heating
- Central
- Laundry
- Washer/Dryer Stacked Included
- Upper Level
- Bedroom(s), Full Bath(s), Primary Bedroom
- Main Level
- Dining Room, Kitchen, Living Room, Partial Bath(s), Street Entrance
- Views
- Other
- Possession
- Close Of Escrow
- Architectural Style
- Contemporary
- * Fee
- $465
- Name
- SONOMA PROPERTIES 669 Broadway # A
- Phone
- (707) 939-2024
- *Fee includes
- Common Areas, Insurance on Structure, Maintenance Exterior, Maintenance Grounds, Management, Roof, and Trash
MLS and other Information regarding properties for sale as shown in Theo have been obtained from various sources such as sellers, public records, agents and other third parties. This information may relate to the condition of the property, permitted or unpermitted uses, zoning, square footage, lot size/acreage or other matters affecting value or desirability. Unless otherwise indicated in writing, neither brokers, agents nor Theo have verified, or will verify, such information. If any such information is important to buyer in determining whether to buy, the price to pay or intended use of the property, buyer is urged to conduct their own investigation with qualified professionals, satisfy themselves with respect to that information, and to rely solely on the results of that investigation.
School data provided by GreatSchools. School service boundaries are intended to be used as reference only. To verify enrollment eligibility for a property, contact the school directly.




























